Exterior Design Ideas with Wood Siding and a Black Roof
Refine by:
Budget
Sort by:Popular Today
1 - 20 of 2,271 photos
Item 1 of 3

This custom modern Farmhouse plan boast a bonus room over garage with vaulted entry.
Inspiration for a large country one-storey white house exterior in Other with wood siding, a gable roof, a mixed roof, a black roof and board and batten siding.
Inspiration for a large country one-storey white house exterior in Other with wood siding, a gable roof, a mixed roof, a black roof and board and batten siding.

This family camp on Whidbey Island is designed with a main cabin and two small sleeping cabins. The main cabin is a one story with a loft and includes two bedrooms and a kitchen. The cabins are arranged in a semi circle around the open meadow.
Designed by: H2D Architecture + Design
www.h2darchitects.com
Photos by: Chad Coleman Photography
#whidbeyisland
#whidbeyislandarchitect
#h2darchitects

Lakeside Exterior with Rustic wood siding, plenty of windows, stone landscaping, and boathouse with deck.
Design ideas for a large transitional split-level brown house exterior in Minneapolis with wood siding, a gable roof, a mixed roof, a black roof and board and batten siding.
Design ideas for a large transitional split-level brown house exterior in Minneapolis with wood siding, a gable roof, a mixed roof, a black roof and board and batten siding.

The artfully designed Boise Passive House is tucked in a mature neighborhood, surrounded by 1930’s bungalows. The architect made sure to insert the modern 2,000 sqft. home with intention and a nod to the charm of the adjacent homes. Its classic profile gleams from days of old while bringing simplicity and design clarity to the façade.
The 3 bed/2.5 bath home is situated on 3 levels, taking full advantage of the otherwise limited lot. Guests are welcomed into the home through a full-lite entry door, providing natural daylighting to the entry and front of the home. The modest living space persists in expanding its borders through large windows and sliding doors throughout the family home. Intelligent planning, thermally-broken aluminum windows, well-sized overhangs, and Selt external window shades work in tandem to keep the home’s interior temps and systems manageable and within the scope of the stringent PHIUS standards.

Inspiration for a mid-sized modern one-storey white house exterior in Austin with wood siding, a shed roof, a metal roof, a black roof and board and batten siding.
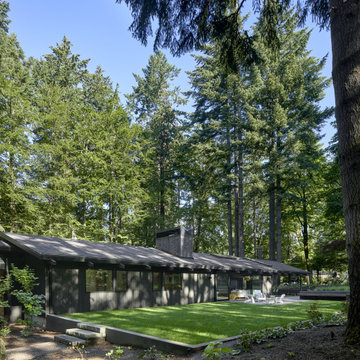
Photo of a large midcentury one-storey black house exterior in Portland with wood siding, a gable roof, a shingle roof and a black roof.

Large country one-storey grey house exterior in San Francisco with wood siding, a gable roof, a mixed roof, a black roof and board and batten siding.

Front Entry
Custom Modern Farmhouse
Calgary, Alberta
This is an example of a large country two-storey white house exterior in Calgary with wood siding, a gable roof, a shingle roof, a black roof and board and batten siding.
This is an example of a large country two-storey white house exterior in Calgary with wood siding, a gable roof, a shingle roof, a black roof and board and batten siding.
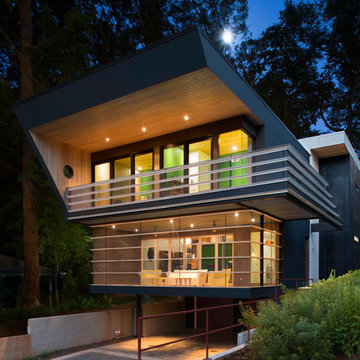
galina coeda
Design ideas for a large contemporary two-storey multi-coloured house exterior in San Francisco with wood siding, a flat roof, a metal roof, a black roof and clapboard siding.
Design ideas for a large contemporary two-storey multi-coloured house exterior in San Francisco with wood siding, a flat roof, a metal roof, a black roof and clapboard siding.
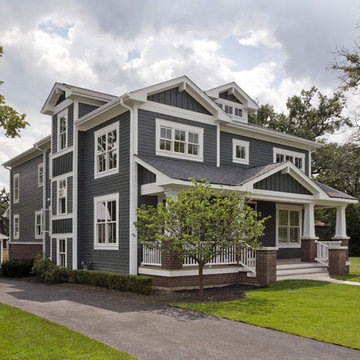
Photo by Linda Oyama-Bryan
Design ideas for a large traditional two-storey blue house exterior in Chicago with wood siding, a gable roof, a shingle roof, a black roof and clapboard siding.
Design ideas for a large traditional two-storey blue house exterior in Chicago with wood siding, a gable roof, a shingle roof, a black roof and clapboard siding.

Inspiration for a large scandinavian one-storey white house exterior in Phoenix with wood siding, a gable roof, a metal roof and a black roof.
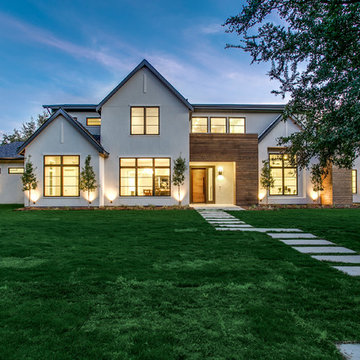
A spectacular exterior will stand out and reflect the general style of the house. Beautiful house exterior design can be complemented with attractive architectural features.
Unique details can include beautiful landscaping ideas, gorgeous exterior color combinations, outdoor lighting, charming fences, and a spacious porch. These all enhance the beauty of your home’s exterior design and improve its curb appeal.
Whether your home is traditional, modern, or contemporary, exterior design plays a critical role. It allows homeowners to make a great first impression but also add value to their homes.

Our clients wanted to add on to their 1950's ranch house, but weren't sure whether to go up or out. We convinced them to go out, adding a Primary Suite addition with bathroom, walk-in closet, and spacious Bedroom with vaulted ceiling. To connect the addition with the main house, we provided plenty of light and a built-in bookshelf with detailed pendant at the end of the hall. The clients' style was decidedly peaceful, so we created a wet-room with green glass tile, a door to a small private garden, and a large fir slider door from the bedroom to a spacious deck. We also used Yakisugi siding on the exterior, adding depth and warmth to the addition. Our clients love using the tub while looking out on their private paradise!

Mid-sized modern two-storey multi-coloured house exterior in Gold Coast - Tweed with wood siding, a flat roof, a metal roof, a black roof and clapboard siding.

Buckeye Basements, Inc., Delaware, Ohio, 2022 Regional CotY Award Winner, Entire House Under $250,000
This is an example of a small traditional one-storey white house exterior in Other with wood siding, a gable roof, a shingle roof and a black roof.
This is an example of a small traditional one-storey white house exterior in Other with wood siding, a gable roof, a shingle roof and a black roof.

House Arne
Photo of a mid-sized scandinavian one-storey white house exterior in Berlin with wood siding, a gable roof, a tile roof, a black roof and clapboard siding.
Photo of a mid-sized scandinavian one-storey white house exterior in Berlin with wood siding, a gable roof, a tile roof, a black roof and clapboard siding.
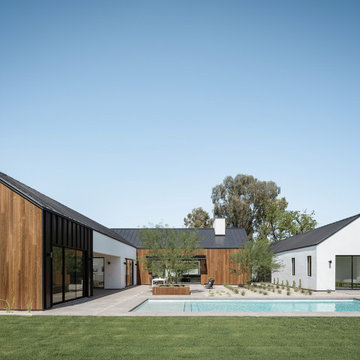
Inspiration for a large scandinavian one-storey white house exterior in Phoenix with wood siding, a gable roof, a metal roof and a black roof.

The courtyard space with planters built into the wrap-around porch.
Mid-sized contemporary one-storey brown house exterior in Raleigh with wood siding, a gable roof, a metal roof and a black roof.
Mid-sized contemporary one-storey brown house exterior in Raleigh with wood siding, a gable roof, a metal roof and a black roof.

Staggered bluestone thermal top treads surrounded with mexican pebble leading to the original slab front door and surrounding midcentury glass and original Nelson Bubble lamp. At night the lamp looks like the moon hanging over the front door. and the FX ZDC outdoor lighting with modern black fixtures create a beautiful night time ambiance.

Contemporary house for family farm in 20 acre lot in Carnation. It is a 2 bedroom & 2 bathroom, powder & laundryroom/utilities with an Open Concept Livingroom & Kitchen with 18' tall wood ceilings.
Exterior Design Ideas with Wood Siding and a Black Roof
1