Exterior Design Ideas with Wood Siding and a Brown Roof
Sort by:Popular Today
1 - 20 of 1,110 photos

2 story side extension and single story rear wraparound extension.
Design ideas for a mid-sized traditional two-storey grey duplex exterior in Other with wood siding, a gable roof, a tile roof, a brown roof and board and batten siding.
Design ideas for a mid-sized traditional two-storey grey duplex exterior in Other with wood siding, a gable roof, a tile roof, a brown roof and board and batten siding.

A mixture of dual gray board and baton and lap siding, vertical cedar siding and soffits along with black windows and dark brown metal roof gives the exterior of the house texture and character will reducing maintenance needs.

This harbor-side property is a conceived as a modern, shingle-style lodge. The four-bedroom house comprises two pavilions connected by a bridge that creates an entrance which frames views of Sag Harbor Bay.
The interior layout has been carefully zoned to reflect the family's needs. The great room creates the home’s social core combining kitchen, living and dining spaces that give onto the expansive terrace and pool beyond. A more private, wood-paneled rustic den is housed in the adjoining wing beneath the master bedroom suite.

Side view of a replacement metal roof on the primary house and breezeway of this expansive residence in Waccabuc, New York. The uncluttered and sleek lines of this mid-century modern residence combined with organic, geometric forms to create numerous ridges and valleys which had to be taken into account during the installation. Further, numerous protrusions had to be navigated and flashed. We specified and installed Englert 24 gauge steel in matte black to compliment the dark brown siding of this residence. All in, this installation required 6,300 square feet of standing seam steel.
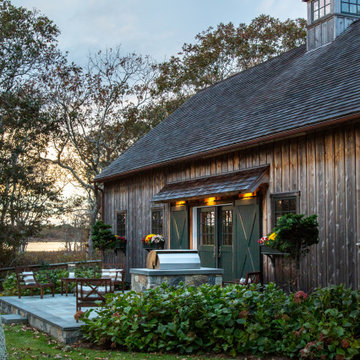
Design ideas for a mid-sized country one-storey exterior in Boston with wood siding, a shingle roof and a brown roof.
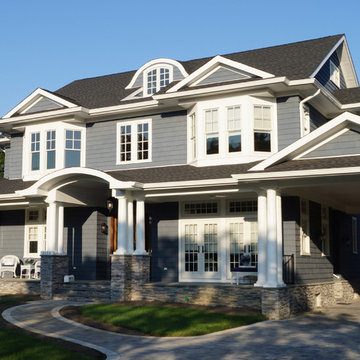
Design ideas for a mid-sized traditional two-storey grey house exterior in New York with wood siding, a gable roof, a shingle roof, a brown roof and shingle siding.
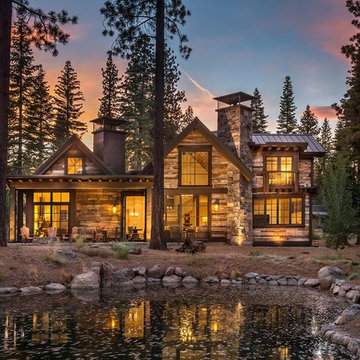
Design ideas for a country two-storey exterior in Sacramento with wood siding, a gable roof, a brown roof and a metal roof.
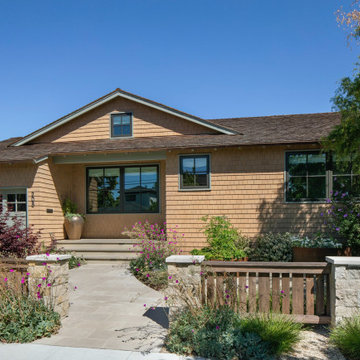
Photo of an arts and crafts one-storey beige house exterior in San Francisco with wood siding, a shingle roof, a brown roof and shingle siding.

Mid-sized traditional two-storey brown house exterior in Charlotte with wood siding, a gable roof, a shingle roof, a brown roof and shingle siding.

New pool house with exposed wood beams, modern flat roof & red cedar siding.
Small contemporary one-storey exterior in San Francisco with wood siding, a flat roof, a metal roof, clapboard siding and a brown roof.
Small contemporary one-storey exterior in San Francisco with wood siding, a flat roof, a metal roof, clapboard siding and a brown roof.

This home is the fifth residence completed by Arnold Brothers. Set on an approximately 8,417 square foot site in historic San Roque, this home has been extensively expanded, updated and remodeled. The inspiration for the newly designed home was the cottages at the San Ysidro Ranch. Combining the romance of a bygone era with the quality and attention to detail of a five-star resort, this “casita” is a blend of rustic charm with casual elegance.

This charming ranch on the north fork of Long Island received a long overdo update. All the windows were replaced with more modern looking black framed Andersen casement windows. The front entry door and garage door compliment each other with the a column of horizontal windows. The Maibec siding really makes this house stand out while complimenting the natural surrounding. Finished with black gutters and leaders that compliment that offer function without taking away from the clean look of the new makeover. The front entry was given a streamlined entry with Timbertech decking and Viewrail railing. The rear deck, also Timbertech and Viewrail, include black lattice that finishes the rear deck with out detracting from the clean lines of this deck that spans the back of the house. The Viewrail provides the safety barrier needed without interfering with the amazing view of the water.

This rural retreat along the shores of the St. Joe River embraces the many voices of a close-knit extended family. While contemporary in form - a nod to the older generation’s leanings - the house is built from traditional, rustic, and resilient elements such as a rough-hewn cedar shake roof, locally mined granite, and old-growth fir beams. The house’s east footprint parallels the bluff edge. The low ceilings of a pair of sitting areas help frame views downward to the waterline thirty feet below. These spaces also lend a welcome intimacy since oftentimes the house is only occupied by two. Larger groups are drawn to the vaulted ceilings of the kitchen and living room which open onto a broad meadow to the west that slopes up to a fruit orchard. The importance of group dinners is reflected in the bridge-like form of the dining room that links the two wings of the house.

photo by Jeffery Edward Tryon
Mid-sized one-storey multi-coloured house exterior in Newark with wood siding, a gable roof, a metal roof, a brown roof and board and batten siding.
Mid-sized one-storey multi-coloured house exterior in Newark with wood siding, a gable roof, a metal roof, a brown roof and board and batten siding.

Design ideas for a large arts and crafts two-storey grey house exterior in Other with wood siding, a gable roof, a shingle roof, a brown roof and shingle siding.

Inspiration for a scandinavian two-storey beige house exterior in Novosibirsk with wood siding, a gable roof and a brown roof.
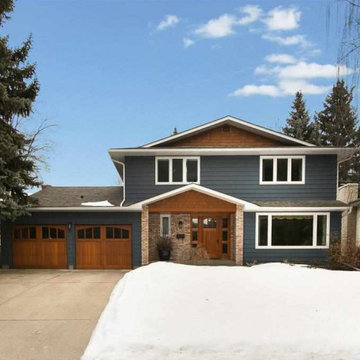
The client wanted a blue facade with natural wood accents throughout. We carried this palette through the interior and landscaping to create continuity. The Cedar shakes add depth and texture to the facade and the beautiful new doors add some craftsman charm to the look.
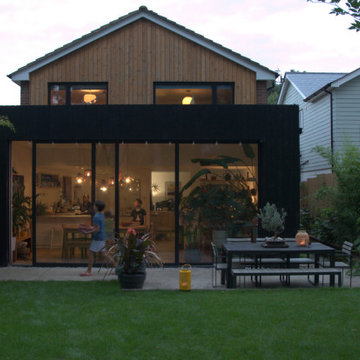
We took a tired 1960s house and transformed it into modern family home. We extended to the back to add a new open plan kitchen & dining area with 3m high sliding doors and to the front to gain a master bedroom, en suite and playroom. We completely overhauled the power and lighting, increased the water flow and added underfloor heating throughout the entire house.
The elegant simplicity of nordic design informed our use of a stripped back internal palette of white, wood and grey to create a continuous harmony throughout the house. We installed oak parquet floors, bespoke douglas fir cabinetry and southern yellow pine surrounds to the high performance windows.
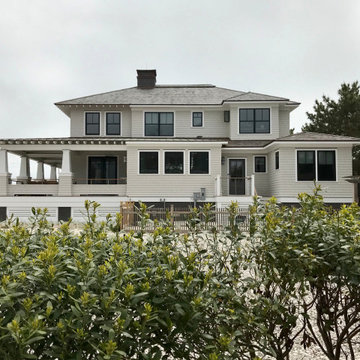
West Elevation
Inspiration for a large beach style two-storey white house exterior with wood siding, a hip roof, a shingle roof, a brown roof and shingle siding.
Inspiration for a large beach style two-storey white house exterior with wood siding, a hip roof, a shingle roof, a brown roof and shingle siding.
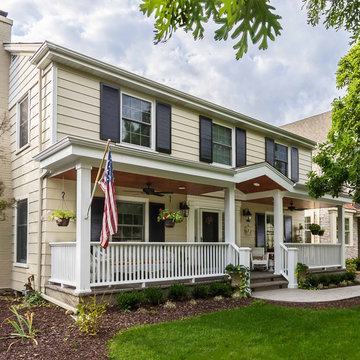
This 2-story home needed a little love on the outside, with a new front porch to provide curb appeal as well as useful seating areas at the front of the home. The traditional style of the home was maintained, with it's pale yellow siding and black shutters. The addition of the front porch with flagstone floor, white square columns, rails and balusters, and a small gable at the front door helps break up the 2-story front elevation and provides the covered seating desired. Can lights in the wood ceiling provide great light for the space, and the gorgeous ceiling fans increase the breeze for the home owners when sipping their tea on the porch. The new stamped concrete walk from the driveway and simple landscaping offer a quaint picture from the street, and the homeowners couldn't be happier.
Exterior Design Ideas with Wood Siding and a Brown Roof
1