Exterior Design Ideas with Wood Siding
Refine by:
Budget
Sort by:Popular Today
101 - 120 of 100,427 photos
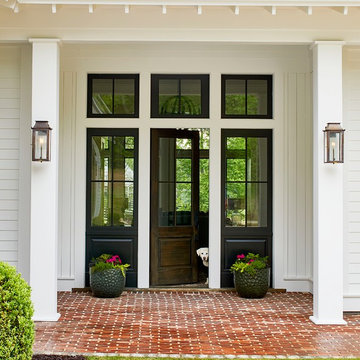
Lauren Rubenstein Photography
Design ideas for a large traditional one-storey white house exterior in Atlanta with wood siding, a gable roof and a metal roof.
Design ideas for a large traditional one-storey white house exterior in Atlanta with wood siding, a gable roof and a metal roof.
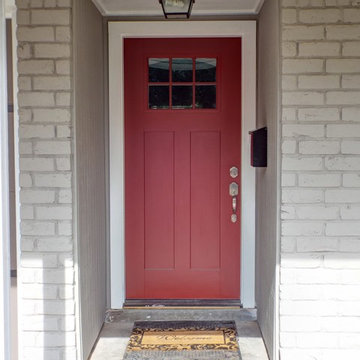
This was total remodel of a 1700 sqft home in beautiful Westbury. The exterior received a new roof, wood siding, vinyl windows, garage doors, front door, deck, fencing, landscaping, and we painted everything in SW Perfect Greige.
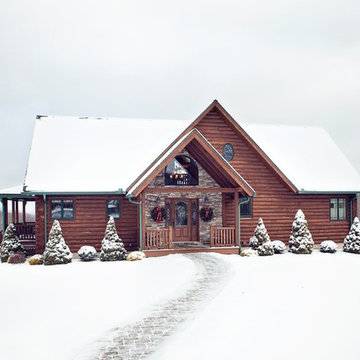
Photo of a mid-sized country two-storey brown house exterior in New York with wood siding, a shingle roof and a gable roof.
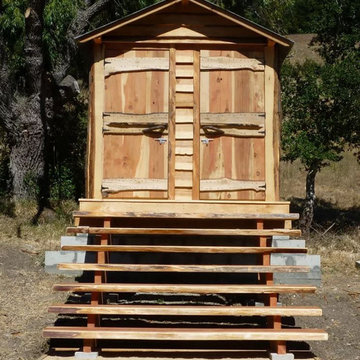
Design ideas for a small country one-storey brown house exterior in San Luis Obispo with wood siding, a gable roof and a metal roof.
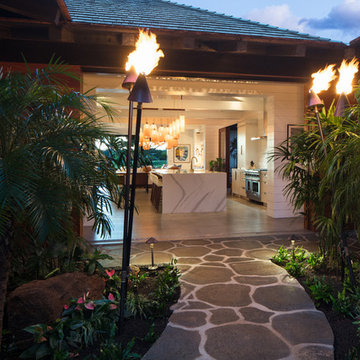
This beautiful beach villa is built on Kauai's south shore. It's a modern twist on traditional tropical with white board and batten walls, teak paneling, and a modern kitchen in a more traditional great room. The mix of white paneling and teak doors is a warm and elegant take on beach style design. The vaulted ceiling and pocketing sliding doors give this home a light and airy indoor-outdoor feel. The entrance is a cozy courtyard filled with lush tropical landscaping with a natural lava rock stepping stone path lead into the home.
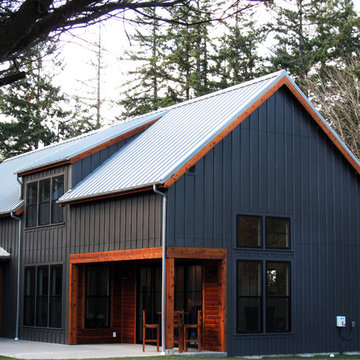
This 2,400 square foot contemporary farmhouse was designed by island architect Mark Olason and built by Clark as a spec home, and has the same level of unique, quality features found in all our custom residential work. The dramatic exterior features Hardie Panel siding, tight knot cedar trim, and sand finish concrete. The tight knot cedar is also used for the channel siding encasing the outdoor seating area. Inside, hardwood floors, durable tuftex carpet, and extensive tilework can be found throughout. Quartz countertops and Bertazzoni appliances complete the kitchen.
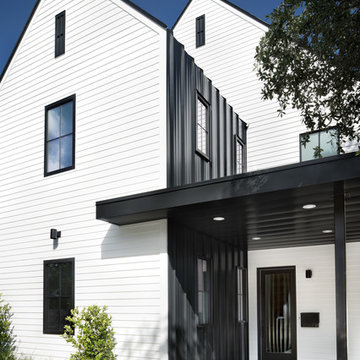
Photos: Paul Finkel, Piston Design
GC: Hudson Design Development, Inc.
Large country two-storey white house exterior in Austin with wood siding, a gable roof and a mixed roof.
Large country two-storey white house exterior in Austin with wood siding, a gable roof and a mixed roof.
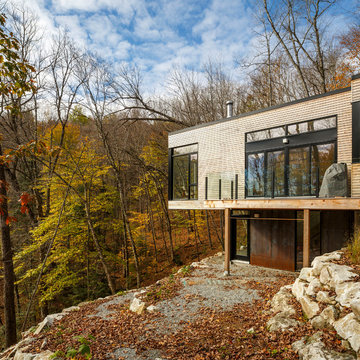
A family cottage in the Gatineau hills infused with Canadiana shifts its way over the edge of a cliff to command views of the adjacent lake. The retreat is gently embedded in the Canadian Shield; the sleeping quarters firmly set in the rock while the cantilevered family room dramatically emerges from this stone base. The modest entry visible from the road leads to an orchestrated, tranquil path entering from the forest-side of the house and moving through the space as it opens up onto the lakeside.
The house illustrates a warm approach to modernism; white oak boards wrap from wall to floor enhancing the elongated shape of the house and slabs of silver maple create the bathroom vanity. On the exterior, the main volume is wrapped with open-joint eastern white cedar while the stairwell is encased in steel; both are left unfinished to age with the elements.
On the lower level, the dormitory style sleeping quarters are again embedded into the rock. Access to the exterior is provided by a walkout from the lower level recreation room, allowing the family to easily explore nature.
Natural cooling is provided by cool air rising from the lake, passing in through the lakeside openings and out through the clerestory windows on the forest elevation. The expanse of windows engages the ephemeral foliage from the treetops to the forest floor. The softness and shadows of the filtered forest light fosters an intimate relationship between the exterior and the interior.
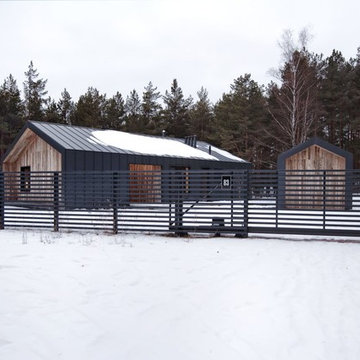
INT2 architecture
Design ideas for a small one-storey black house exterior in Saint Petersburg with wood siding, a gable roof and a metal roof.
Design ideas for a small one-storey black house exterior in Saint Petersburg with wood siding, a gable roof and a metal roof.
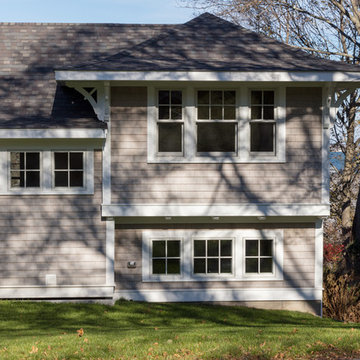
Kyle J. Caldwell photography
Design ideas for a mid-sized arts and crafts split-level beige house exterior in Boston with wood siding, a gable roof and a shingle roof.
Design ideas for a mid-sized arts and crafts split-level beige house exterior in Boston with wood siding, a gable roof and a shingle roof.
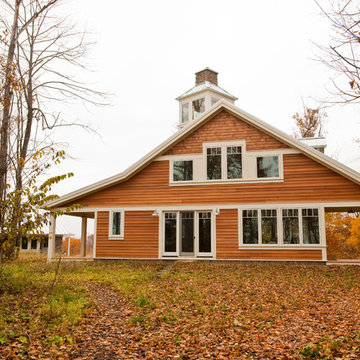
Design ideas for a country two-storey brown house exterior in Other with wood siding, a gable roof and a metal roof.
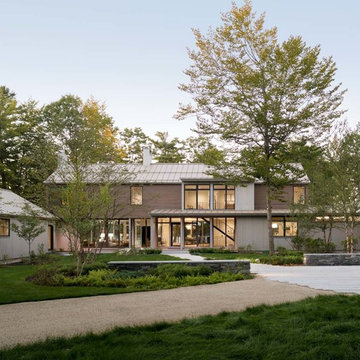
Trent Bell Photography
Large contemporary two-storey house exterior in Portland Maine with wood siding, a shed roof and a metal roof.
Large contemporary two-storey house exterior in Portland Maine with wood siding, a shed roof and a metal roof.
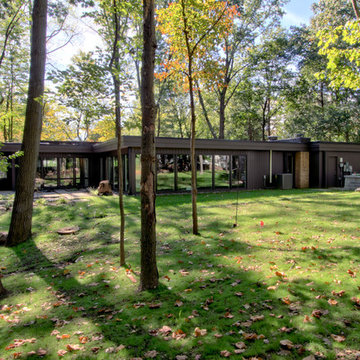
A small terrace off of the main living area is at left. Steps lead down to a fire pit at the back of their lot. Photo by Christopher Wright, CR
Mid-sized midcentury one-storey brown house exterior in Indianapolis with wood siding, a flat roof and a mixed roof.
Mid-sized midcentury one-storey brown house exterior in Indianapolis with wood siding, a flat roof and a mixed roof.
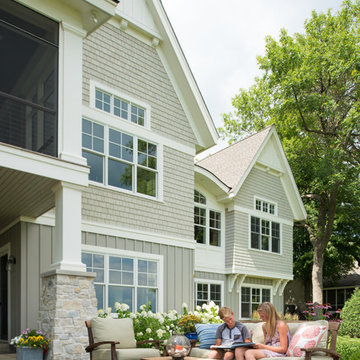
Inspiration for a large beach style two-storey grey house exterior in Minneapolis with wood siding, a gable roof and a shingle roof.
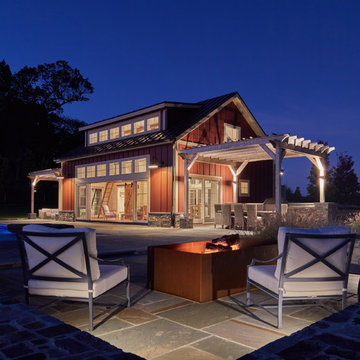
For information about our work, please contact info@studiombdc.com
Inspiration for a country multi-coloured exterior in DC Metro with wood siding, a hip roof and a metal roof.
Inspiration for a country multi-coloured exterior in DC Metro with wood siding, a hip roof and a metal roof.
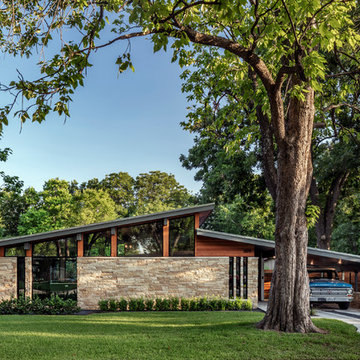
Photography by Charles Davis Smith
Midcentury one-storey house exterior with wood siding.
Midcentury one-storey house exterior with wood siding.
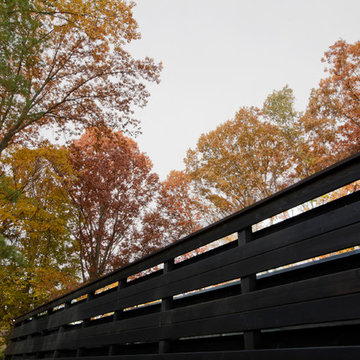
Midcentury Modern Remodel includes new privacy wall enclosing moss garden opening to bedrooms - Architecture: HAUS | Architecture For Modern Lifestyles - Interior Architecture: HAUS with Design Studio Vriesman, General Contractor: Wrightworks, Landscape Architecture: A2 Design, Photography: HAUS
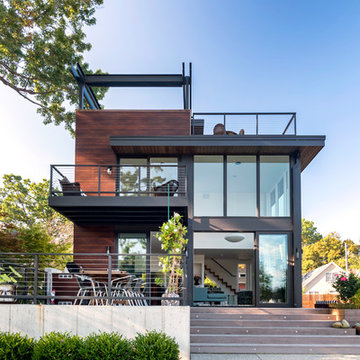
A couple wanted a weekend retreat without spending a majority of their getaway in an automobile. Therefore, a lot was purchased along the Rocky River with the vision of creating a nearby escape less than five miles away from their home. This 1,300 sf 24’ x 24’ dwelling is divided into a four square quadrant with the goal to create a variety of interior and exterior experiences while maintaining a rather small footprint.
Typically, when going on a weekend retreat one has the drive time to decompress. However, without this, the goal was to create a procession from the car to the house to signify such change of context. This concept was achieved through the use of a wood slatted screen wall which must be passed through. After winding around a collection of poured concrete steps and walls one comes to a wood plank bridge and crosses over a Japanese garden leaving all the stresses of the daily world behind.
The house is structured around a nine column steel frame grid, which reinforces the impression one gets of the four quadrants. The two rear quadrants intentionally house enclosed program space but once passed through, the floor plan completely opens to long views down to the mouth of the river into Lake Erie.
On the second floor the four square grid is stacked with one quadrant removed for the two story living area on the first floor to capture heightened views down the river. In a move to create complete separation there is a one quadrant roof top office with surrounding roof top garden space. The rooftop office is accessed through a unique approach by exiting onto a steel grated staircase which wraps up the exterior facade of the house. This experience provides an additional retreat within their weekend getaway, and serves as the apex of the house where one can completely enjoy the views of Lake Erie disappearing over the horizon.
Visually the house extends into the riverside site, but the four quadrant axis also physically extends creating a series of experiences out on the property. The Northeast kitchen quadrant extends out to become an exterior kitchen & dining space. The two-story Northwest living room quadrant extends out to a series of wrap around steps and lounge seating. A fire pit sits in this quadrant as well farther out in the lawn. A fruit and vegetable garden sits out in the Southwest quadrant in near proximity to the shed, and the entry sequence is contained within the Southeast quadrant extension. Internally and externally the whole house is organized in a simple and concise way and achieves the ultimate goal of creating many different experiences within a rationally sized footprint.
Photo: Sergiu Stoian
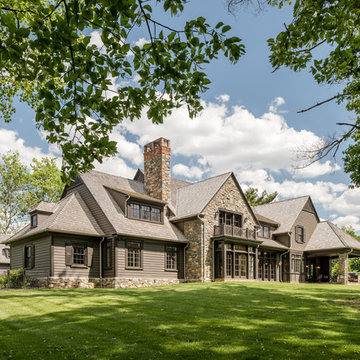
Angle Eye Photography
Design ideas for a large traditional two-storey brown house exterior in Philadelphia with wood siding, a gable roof and a shingle roof.
Design ideas for a large traditional two-storey brown house exterior in Philadelphia with wood siding, a gable roof and a shingle roof.
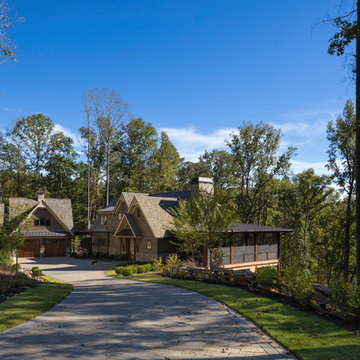
Design ideas for a large country two-storey brown house exterior in Other with wood siding, a gable roof and a shingle roof.
Exterior Design Ideas with Wood Siding
6