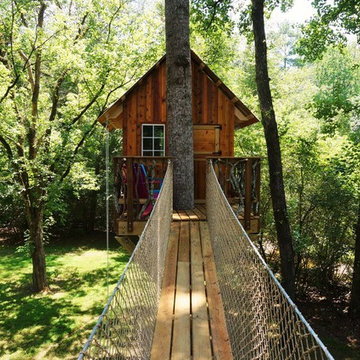Exterior Design Ideas with Wood Siding
Refine by:
Budget
Sort by:Popular Today
181 - 200 of 100,432 photos
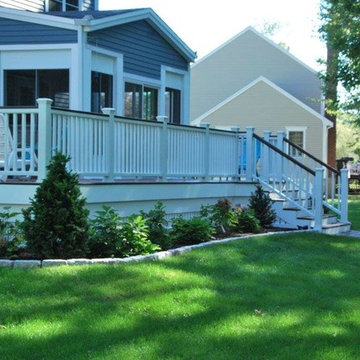
Inspiration for a mid-sized traditional two-storey blue house exterior in Boston with wood siding, a gable roof and a shingle roof.
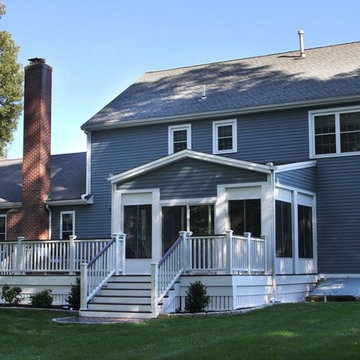
Inspiration for a mid-sized traditional two-storey blue house exterior in Boston with wood siding, a gable roof and a shingle roof.
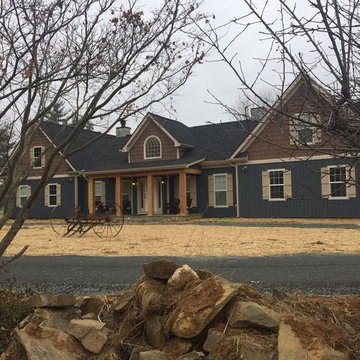
Finished front elevation with craftsman style details.
Large arts and crafts two-storey blue house exterior in DC Metro with wood siding, a hip roof and a shingle roof.
Large arts and crafts two-storey blue house exterior in DC Metro with wood siding, a hip roof and a shingle roof.
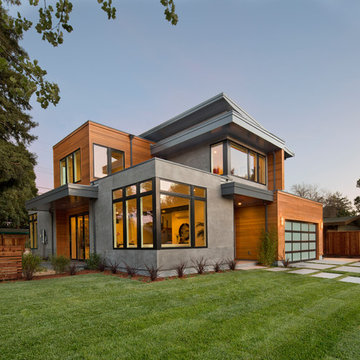
Inspiration for a contemporary two-storey grey exterior in San Francisco with wood siding and a flat roof.
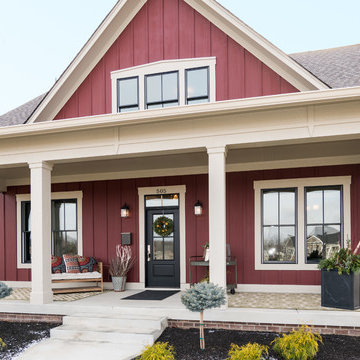
The finials give this gorgeous craftmanstyle home a distinctive feature.
Photo by: Thomas Graham
Interior Design by: Everything Home Designs
Design ideas for a large arts and crafts two-storey red exterior in Indianapolis with wood siding.
Design ideas for a large arts and crafts two-storey red exterior in Indianapolis with wood siding.
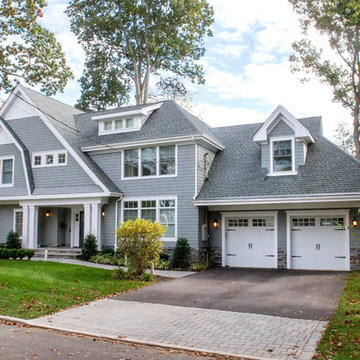
This is an example of a large traditional two-storey grey house exterior in New York with wood siding.
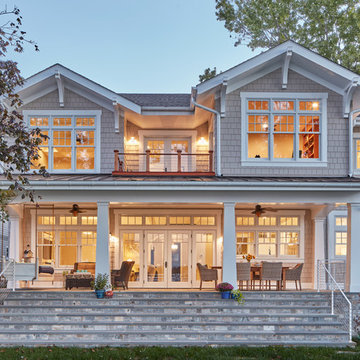
David Burroughs Photography
This is an example of a large beach style two-storey exterior in Baltimore with wood siding.
This is an example of a large beach style two-storey exterior in Baltimore with wood siding.
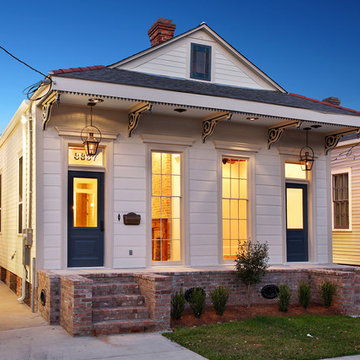
SNAP Real Estate Photography, LLC
Inspiration for a small traditional one-storey white exterior in New Orleans with wood siding and a hip roof.
Inspiration for a small traditional one-storey white exterior in New Orleans with wood siding and a hip roof.
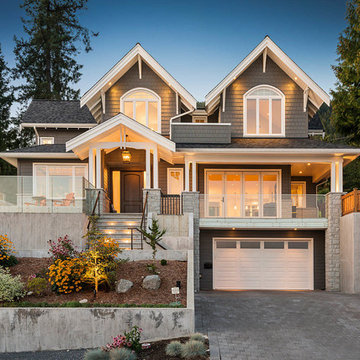
Photo Credit: Brad Hill Imaging
Inspiration for a large traditional two-storey grey house exterior in Vancouver with wood siding, a hip roof and a shingle roof.
Inspiration for a large traditional two-storey grey house exterior in Vancouver with wood siding, a hip roof and a shingle roof.
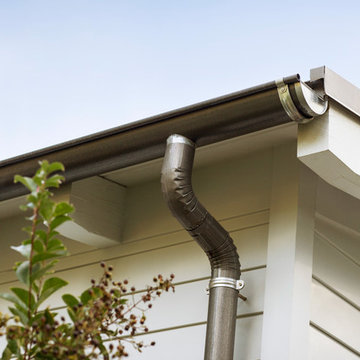
Photography by Laura Hull.
Inspiration for a large traditional two-storey white house exterior in San Francisco with wood siding, a gable roof and a shingle roof.
Inspiration for a large traditional two-storey white house exterior in San Francisco with wood siding, a gable roof and a shingle roof.
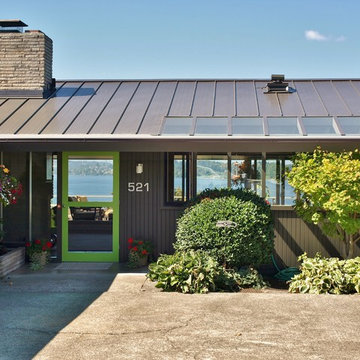
Photo of a mid-sized midcentury one-storey brown exterior in Seattle with wood siding and a gable roof.
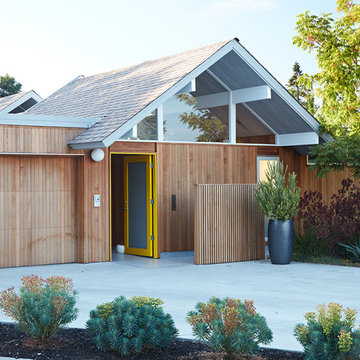
Klopf Architecture, Outer Space Landscape Architects, Sezen & Moon Structural Engineer and Flegels Construction updated a classic Eichler open, indoor-outdoor home.
Everyone loved the classic, original bones of this house, but it was in need of a major facelift both inside and out. The owners also wanted to remove the barriers between the kitchen and great room, and increase the size of the master bathroom as well as make other layout changes. No addition to the house was contemplated.
The owners worked with Klopf Architecture in part because of Klopf’s extensive mid-century modern / Eichler design portfolio, and in part because one of their neighbors who had worked with Klopf on their Eichler home remodel referred them. The Klopf team knew how to update the worn finishes to make a more sophisticated, higher quality home that both looks better and functions better.
In conjunction with the atrium and the landscaped rear yard / patio, the glassy living room feels open on both sides and allows an indoor / outdoor flow throughout. The new, natural wood exterior siding runs through the house from inside to outside to inside again, updating one of the classic design features of the Eichler homes.
Picking up on the wood siding, walnut vanities and cabinets offset the white walls. Gray porcelain tiles evoke the concrete slab floors and flow from interior to exterior to make the spaces appear to flow together. Similarly the ceiling decking has the same white-washed finish from inside to out. The continuity of materials and space enhances the sense of flow.
The large kitchen, perfect for entertaining, has a wall of built-ins and an oversized island. There’s plenty of storage and space for the whole group to prep and cook together.
One unique approach to the master bedroom is the bed wall. The head of the bed is tucked within a line of built-in wardrobes with a high window above. Replacing the master closet with this wall of wardrobes allowed for both a larger bathroom and a larger bedroom.
This 1,953 square foot, 4 bedroom, 2 bathroom Double Gable Eichler remodeled single-family house is located in Mountain View in the heart of the Silicon Valley.
Klopf Architecture Project Team: John Klopf, AIA, Klara Kevane, and Yegvenia Torres-Zavala
Landscape Architect: Outer Space Landscape Architects
Structural Engineer: Sezen & Moon
Contractor: Flegels Construction
Landscape Contractor: Roco's Gardening & Arroyo Vista Landscaping, Inc.
Photography ©2016 Mariko Reed
Location: Mountain View, CA
Year completed: 2015
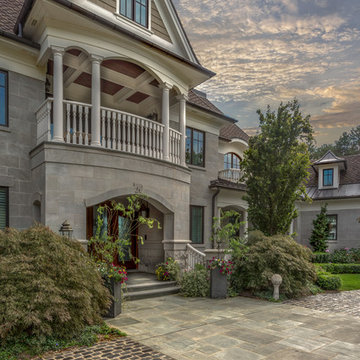
Inspiration for a large traditional two-storey beige house exterior in Detroit with wood siding, a hip roof and a shingle roof.
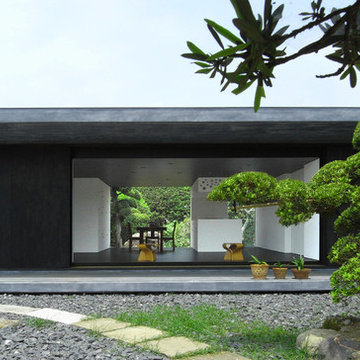
大型引戸を開放(戸袋に収納)することで室内外が一体となる。九十九里浜からの風は生垣により砂を落とし、心地よい風が室内に入り込んでくる。Photo by Noda
This is an example of a one-storey black exterior in Other with wood siding and a flat roof.
This is an example of a one-storey black exterior in Other with wood siding and a flat roof.
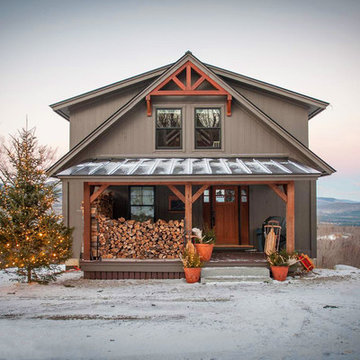
Moose Ridge Lodge at holiday time.
This is an example of a small country two-storey grey exterior in Burlington with wood siding and a gable roof.
This is an example of a small country two-storey grey exterior in Burlington with wood siding and a gable roof.
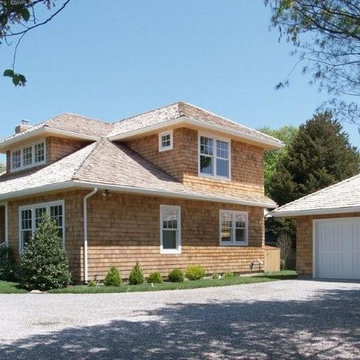
Quant Cottage
Design ideas for a large traditional two-storey brown exterior in Other with wood siding.
Design ideas for a large traditional two-storey brown exterior in Other with wood siding.
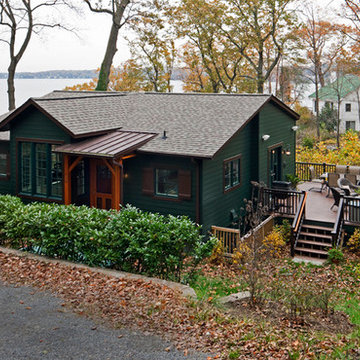
Design ideas for a small country one-storey green house exterior in Baltimore with wood siding, a gable roof and a shingle roof.
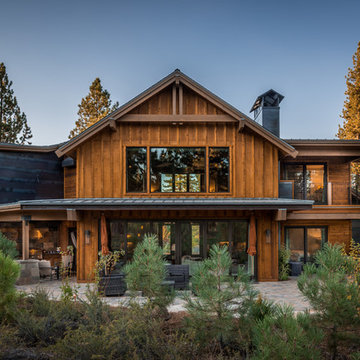
Large country two-storey brown house exterior in Sacramento with wood siding, a gable roof and a mixed roof.
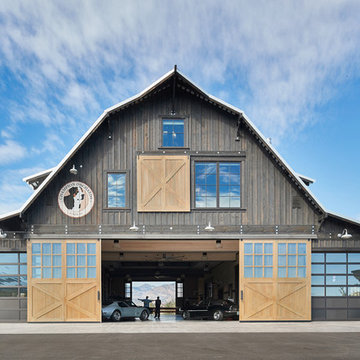
Inspiration for a large country two-storey brown exterior in Seattle with wood siding, a gambrel roof and a metal roof.
Exterior Design Ideas with Wood Siding
10
