Exterior Design Ideas with Wood Siding
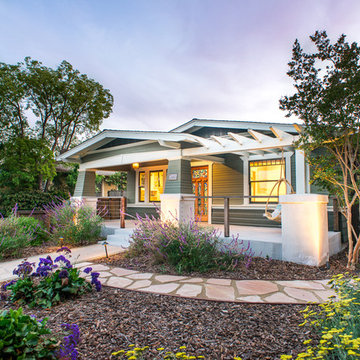
This is an example of a mid-sized arts and crafts one-storey green house exterior in San Diego with wood siding and a gable roof.
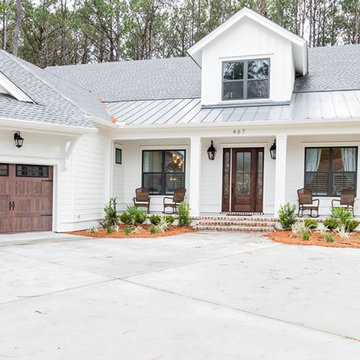
Inspiration for a mid-sized country two-storey white house exterior in Atlanta with wood siding and a metal roof.
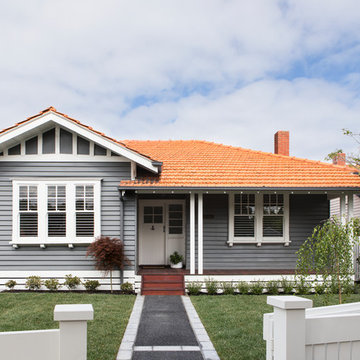
Californian Bungalow exterior
Photo credit: Martina Gemmola
Builder: Hart Builders
Design ideas for a traditional two-storey grey house exterior in Melbourne with wood siding, a gable roof and a tile roof.
Design ideas for a traditional two-storey grey house exterior in Melbourne with wood siding, a gable roof and a tile roof.
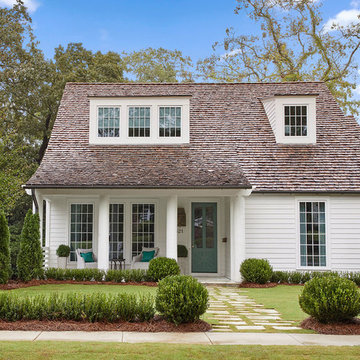
Jean Allsopp
This is an example of a traditional two-storey white house exterior in Birmingham with wood siding, a hip roof and a shingle roof.
This is an example of a traditional two-storey white house exterior in Birmingham with wood siding, a hip roof and a shingle roof.
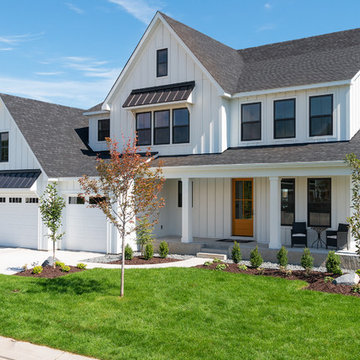
James Hardie Arctic White Board & Batten Siding with Black Metal Roof Accents and Charcoal shingles.
Photo of a large country two-storey white house exterior in Minneapolis with wood siding, a gable roof and a shingle roof.
Photo of a large country two-storey white house exterior in Minneapolis with wood siding, a gable roof and a shingle roof.
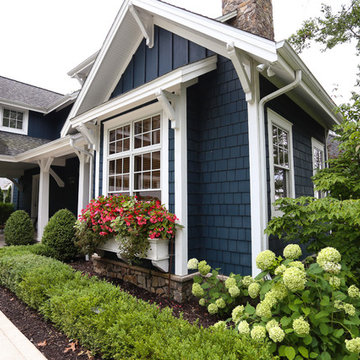
Cottage Style Lake house
This is an example of a mid-sized beach style one-storey blue house exterior in Indianapolis with wood siding, a gable roof and a shingle roof.
This is an example of a mid-sized beach style one-storey blue house exterior in Indianapolis with wood siding, a gable roof and a shingle roof.
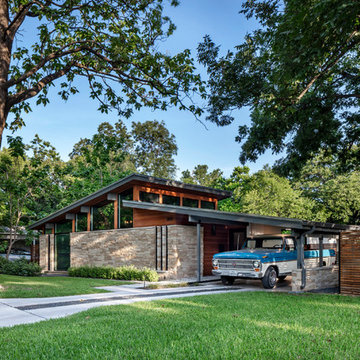
Photography by Charles Davis Smith
Midcentury one-storey house exterior with wood siding.
Midcentury one-storey house exterior with wood siding.
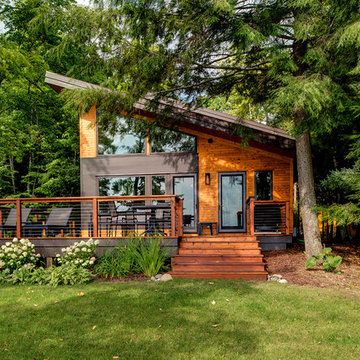
Inspiration for a country house exterior in Other with wood siding and a shed roof.
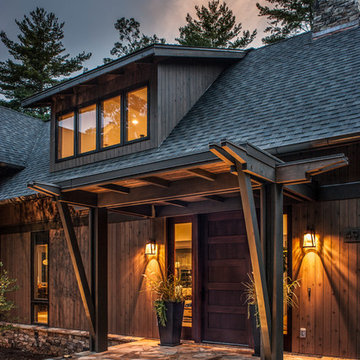
A simple trellis frames the entryway providing a streamlined punctuation to the otherwise clean lines in keeping with the overall contemporary style. Potted plants on either side add a touch of green and further embolden the main entry.
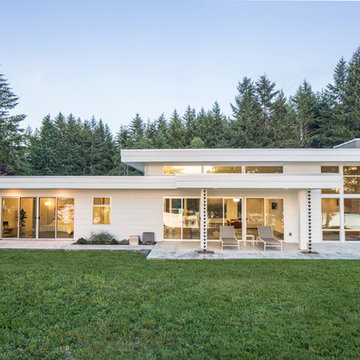
This home, influenced by mid-century modern aesthetics, comfortably nestles into its Pacific Northwest site while welcoming the light and reveling in its waterfront views.
Photos by: Poppi Photography
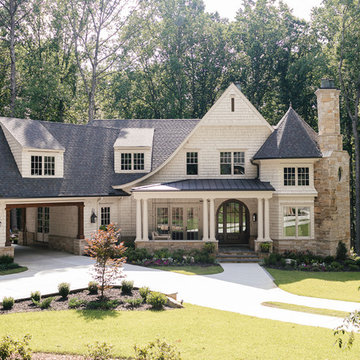
Photo of a large transitional two-storey beige house exterior in Atlanta with wood siding, a hip roof and a shingle roof.
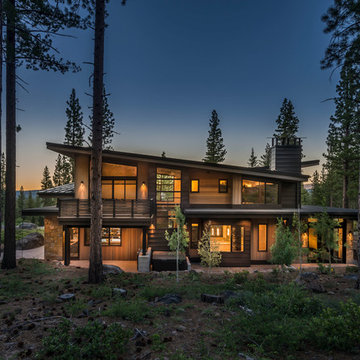
Vance Fox
Inspiration for a large country two-storey brown house exterior in Sacramento with wood siding and a shed roof.
Inspiration for a large country two-storey brown house exterior in Sacramento with wood siding and a shed roof.
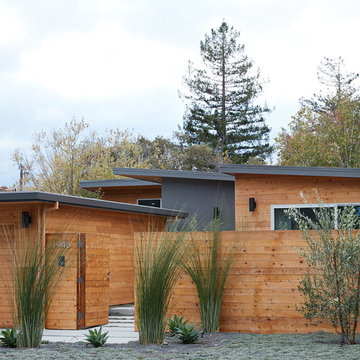
Mariko Reed
Inspiration for a mid-sized midcentury one-storey brown house exterior in San Francisco with wood siding and a flat roof.
Inspiration for a mid-sized midcentury one-storey brown house exterior in San Francisco with wood siding and a flat roof.
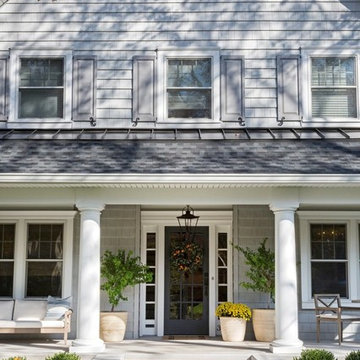
Shop the Look, See the Photo Tour here: https://www.studio-mcgee.com/studioblog/2016/12/2/c68g4qklomkwwjdx0510lb48vkbrcv?rq=Haddonfield
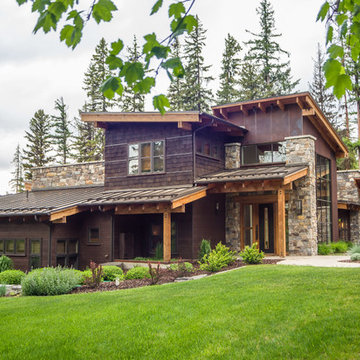
Design ideas for a country two-storey brown exterior in Seattle with wood siding and a shed roof.
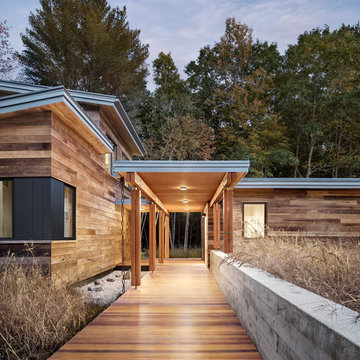
Irvin Serrano
This is an example of a large contemporary one-storey brown house exterior in Portland Maine with wood siding.
This is an example of a large contemporary one-storey brown house exterior in Portland Maine with wood siding.
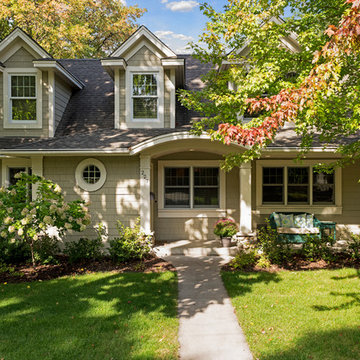
Spacecrafting Photography
Design ideas for a large traditional two-storey grey exterior in Minneapolis with wood siding and a gable roof.
Design ideas for a large traditional two-storey grey exterior in Minneapolis with wood siding and a gable roof.
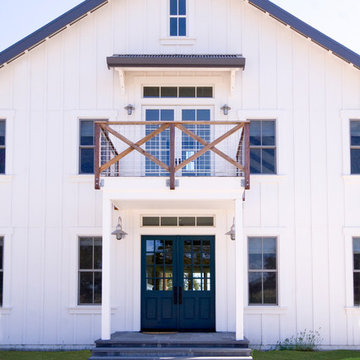
Mid-sized country two-storey white exterior in San Francisco with wood siding.
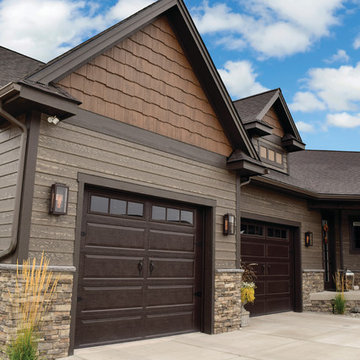
ColorStrand Black Hills LP SmartSide with Sierra Great Random Shakes.
Large arts and crafts brown exterior in Other with wood siding.
Large arts and crafts brown exterior in Other with wood siding.

This barn addition was accomplished by dismantling an antique timber frame and resurrecting it alongside a beautiful 19th century farmhouse in Vermont.
What makes this property even more special, is that all native Vermont elements went into the build, from the original barn to locally harvested floors and cabinets, native river rock for the chimney and fireplace and local granite for the foundation. The stone walls on the grounds were all made from stones found on the property.
The addition is a multi-level design with 1821 sq foot of living space between the first floor and the loft. The open space solves the problems of small rooms in an old house.
The barn addition has ICFs (r23) and SIPs so the building is airtight and energy efficient.
It was very satisfying to take an old barn which was no longer being used and to recycle it to preserve it's history and give it a new life.
Exterior Design Ideas with Wood Siding
2