California Bungalow Exterior Design Ideas with Wood Siding
Refine by:
Budget
Sort by:Popular Today
1 - 20 of 51 photos
Item 1 of 3
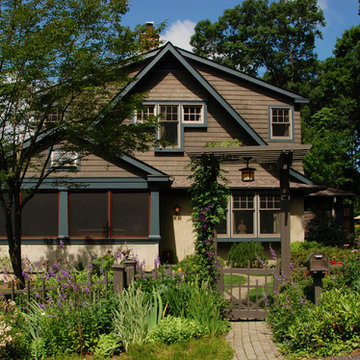
Originally, the front of the house was on the left (eave) side, facing the primary street. Since the Garage was on the narrower, quieter side street, we decided that when we would renovate, we would reorient the front to the quieter side street, and enter through the front Porch.
So initially we built the fencing and Pergola entering from the side street into the existing Front Porch.
Then in 2003, we pulled off the roof, which enclosed just one large room and a bathroom, and added a full second story. Then we added the gable overhangs to create the effect of a cottage with dormers, so as not to overwhelm the scale of the site.
The shingles are stained Cabots Semi-Solid Deck and Siding Oil Stain, 7406, color: Burnt Hickory, and the trim is painted with Benjamin Moore Aura Exterior Low Luster Narraganset Green HC-157, (which is actually a dark blue).
Photo by Glen Grayson, AIA
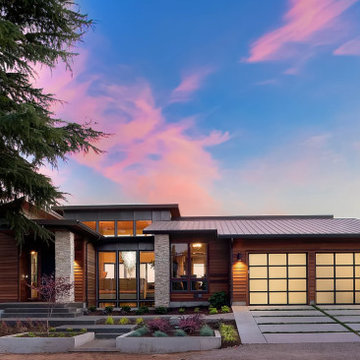
Large contemporary one-storey brown house exterior in Los Angeles with wood siding, a hip roof, a metal roof, a grey roof and clapboard siding.
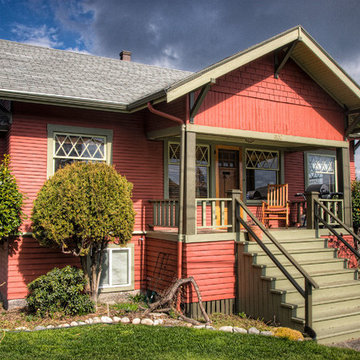
This is an example of a small arts and crafts one-storey red exterior in Seattle with wood siding.

Small arts and crafts two-storey green exterior in DC Metro with wood siding and a gable roof.
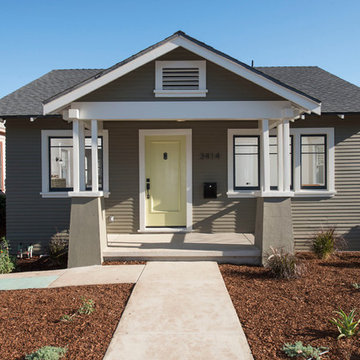
A classic 1922 California bungalow in the historic Jefferson Park neighborhood of Los Angeles restored and enlarged by Tim Braseth of ArtCraft Homes completed in 2015. Originally a 2 bed/1 bathroom cottage, it was enlarged with the addition of a new kitchen wing and master suite for a total of 3 bedrooms and 2 baths. Original vintage details such as a Batchelder tile fireplace and Douglas Fir flooring are complemented by an all-new vintage-style kitchen with butcher block countertops, hex-tiled bathrooms with beadboard wainscoting, original clawfoot tub, subway tile master shower, and French doors leading to a redwood deck overlooking a fully-fenced and gated backyard. The new en suite master retreat features a vaulted ceiling, walk-in closet, and French doors to the backyard deck. Remodeled by ArtCraft Homes. Staged by ArtCraft Collection. Photography by Larry Underhill.
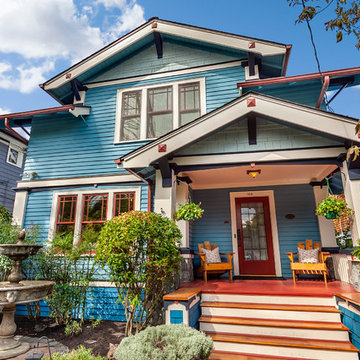
The exterior of a blue-painted Craftsman-style home with tan trimmings and a stone garden fountain.
Inspiration for an arts and crafts three-storey blue house exterior in Seattle with wood siding.
Inspiration for an arts and crafts three-storey blue house exterior in Seattle with wood siding.
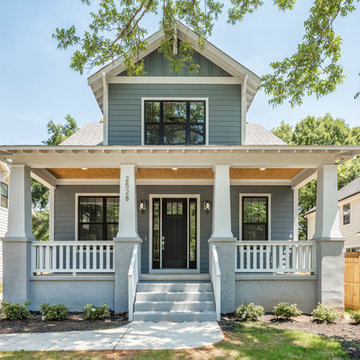
Photo of a large arts and crafts two-storey blue exterior in Charlotte with wood siding, a gable roof and a shingle roof.
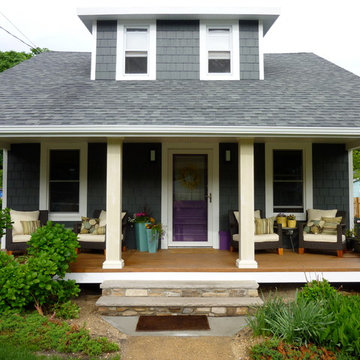
Renovated bungalow to fresh modern house. New cedar shakes painted a dark gray which sets off the white painted trim. New front porch columns, decking with new windows and new rear family room addition.
Photo credit: Tracey Kurtz
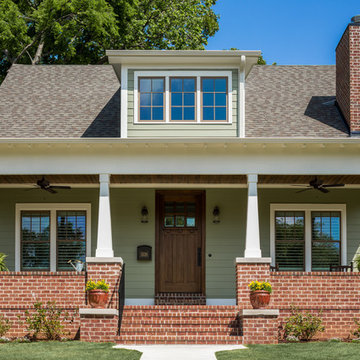
Tommy Daspit Photography
Arts and crafts two-storey green exterior in Birmingham with a shingle roof, wood siding and a hip roof.
Arts and crafts two-storey green exterior in Birmingham with a shingle roof, wood siding and a hip roof.
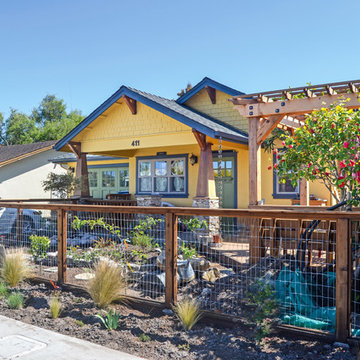
Inspiration for a mid-sized arts and crafts one-storey yellow exterior in San Francisco with wood siding and a gable roof.
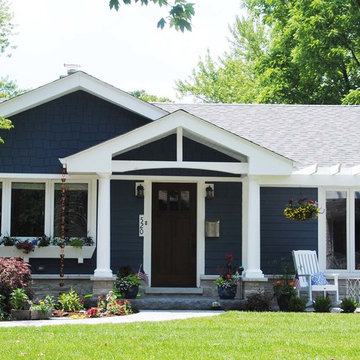
Thomas R. Knapp, Architect
Photo of a mid-sized arts and crafts one-storey blue house exterior in Chicago with wood siding, a gable roof and a shingle roof.
Photo of a mid-sized arts and crafts one-storey blue house exterior in Chicago with wood siding, a gable roof and a shingle roof.
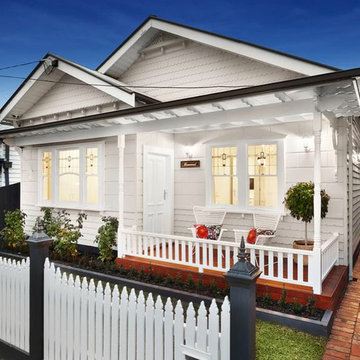
This Californian Bungalow in Melbourne's inner west underwent a serious makeover inside and out. Uninhabitable when purchased, the new owners spent two years transforming this house with a stunning final result.
Hello Colour developed an exterior colour scheme for this home. The scheme, designed to show off the beautiful period details, included a contemporary green grey facade with crisp black and white detailing. J'adore!
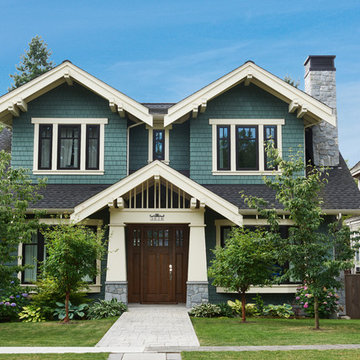
Photographer: Erich Saide
Arts and crafts two-storey green house exterior in Vancouver with wood siding, a gable roof and a shingle roof.
Arts and crafts two-storey green house exterior in Vancouver with wood siding, a gable roof and a shingle roof.

Inspiration for a large arts and crafts three-storey brown exterior in Other with wood siding and shingle siding.
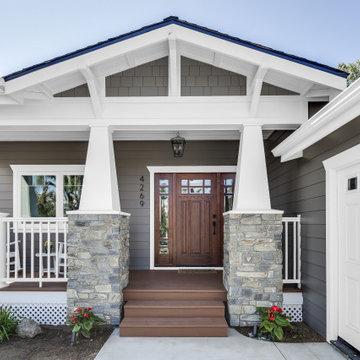
The goal for this Point Loma home was to transform it from the adorable beach bungalow it already was by expanding its footprint and giving it distinctive Craftsman characteristics while achieving a comfortable, modern aesthetic inside that perfectly caters to the active young family who lives here. By extending and reconfiguring the front portion of the home, we were able to not only add significant square footage, but create much needed usable space for a home office and comfortable family living room that flows directly into a large, open plan kitchen and dining area. A custom built-in entertainment center accented with shiplap is the focal point for the living room and the light color of the walls are perfect with the natural light that floods the space, courtesy of strategically placed windows and skylights. The kitchen was redone to feel modern and accommodate the homeowners busy lifestyle and love of entertaining. Beautiful white kitchen cabinetry sets the stage for a large island that packs a pop of color in a gorgeous teal hue. A Sub-Zero classic side by side refrigerator and Jenn-Air cooktop, steam oven, and wall oven provide the power in this kitchen while a white subway tile backsplash in a sophisticated herringbone pattern, gold pulls and stunning pendant lighting add the perfect design details. Another great addition to this project is the use of space to create separate wine and coffee bars on either side of the doorway. A large wine refrigerator is offset by beautiful natural wood floating shelves to store wine glasses and house a healthy Bourbon collection. The coffee bar is the perfect first top in the morning with a coffee maker and floating shelves to store coffee and cups. Luxury Vinyl Plank (LVP) flooring was selected for use throughout the home, offering the warm feel of hardwood, with the benefits of being waterproof and nearly indestructible - two key factors with young kids!
For the exterior of the home, it was important to capture classic Craftsman elements including the post and rock detail, wood siding, eves, and trimming around windows and doors. We think the porch is one of the cutest in San Diego and the custom wood door truly ties the look and feel of this beautiful home together.
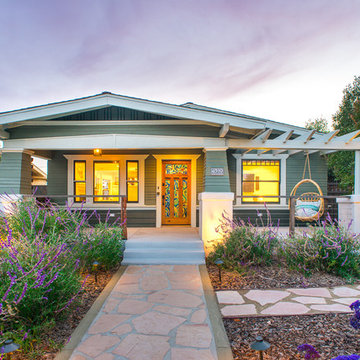
Photo of a mid-sized arts and crafts one-storey green exterior in San Diego with a gable roof and wood siding.
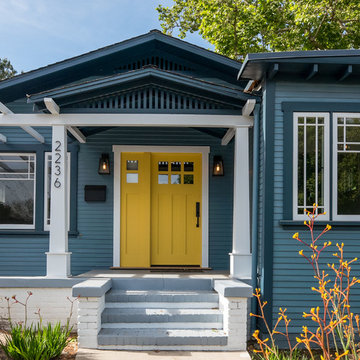
Design ideas for a mid-sized arts and crafts one-storey blue exterior in Los Angeles with wood siding and a gable roof.
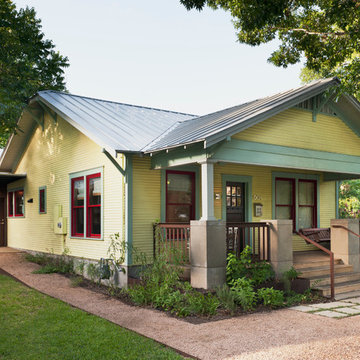
Whit Preston
Design ideas for a contemporary exterior in Austin with wood siding.
Design ideas for a contemporary exterior in Austin with wood siding.
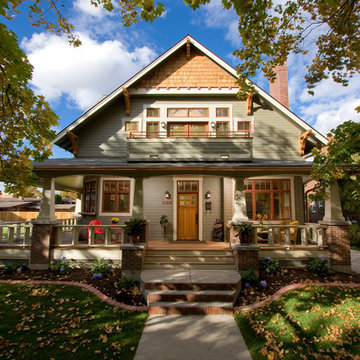
Detailed Craftsman Front View. Often referred to as a "bungalow" style home, this type of design and layout typically make use of every square foot of usable space. Another benefit to this style home is it lends itself nicely to long, narrow lots and small building footprints. Stunning curb appeal, detaling and a friendly, inviting look are true Craftsman characteristics. Makes you just want to knock on the door to see what's inside!
Steven Begleiter/ stevenbegleiterphotography.com
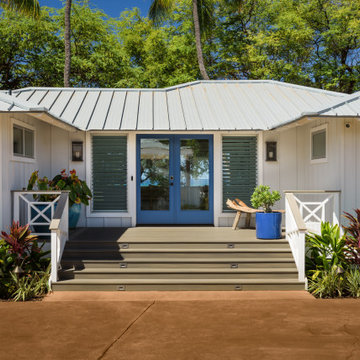
Restored beach house with board and batten siding
This is an example of a small beach style one-storey exterior in Hawaii with wood siding.
This is an example of a small beach style one-storey exterior in Hawaii with wood siding.
California Bungalow Exterior Design Ideas with Wood Siding
1