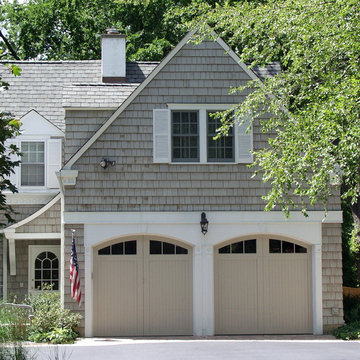Exterior Design Ideas with Wood Siding
Refine by:
Budget
Sort by:Popular Today
1 - 20 of 26,083 photos
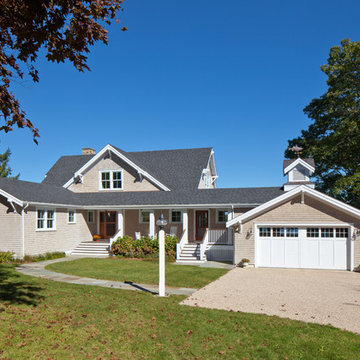
Expansive water views make this classic shingle style home on the east branch of the Westport River an ideal family retreat. Behind the quiet and unassuming front exterior, the residence is quintessential transitional cottage style with a bright open feel, light color palette, and numerous large glass windows.

A uniform and cohesive look adds simplicity to the overall aesthetic, supporting the minimalist design. The A5s is Glo’s slimmest profile, allowing for more glass, less frame, and wider sightlines. The concealed hinge creates a clean interior look while also providing a more energy-efficient air-tight window. The increased performance is also seen in the triple pane glazing used in both series. The windows and doors alike provide a larger continuous thermal break, multiple air seals, high-performance spacers, Low-E glass, and argon filled glazing, with U-values as low as 0.20. Energy efficiency and effortless minimalism create a breathtaking Scandinavian-style remodel.
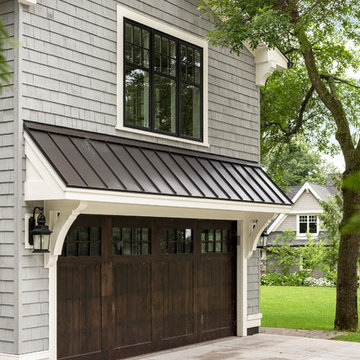
Spacecrafting / Architectural Photography
Design ideas for a mid-sized arts and crafts two-storey grey house exterior in Minneapolis with wood siding, a gable roof and a metal roof.
Design ideas for a mid-sized arts and crafts two-storey grey house exterior in Minneapolis with wood siding, a gable roof and a metal roof.
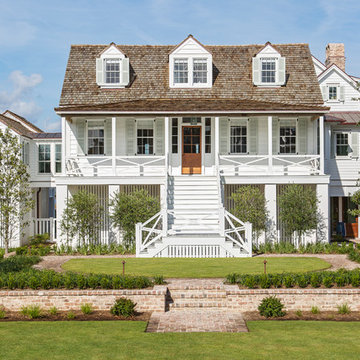
Classic Island beach cottage exterior of an elevated historic home by Sea Island Builders. Light colored white wood contract wood shake roof. Juila Lynn
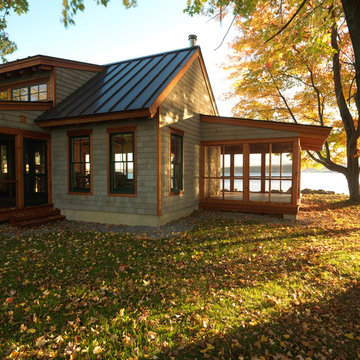
Lake Cottage Porch, standing seam metal roofing and cedar shakes blend into the Vermont fall foliage. Simple and elegant.
Photos by Susan Teare
Design ideas for a country one-storey exterior in Burlington with wood siding, a metal roof and a black roof.
Design ideas for a country one-storey exterior in Burlington with wood siding, a metal roof and a black roof.
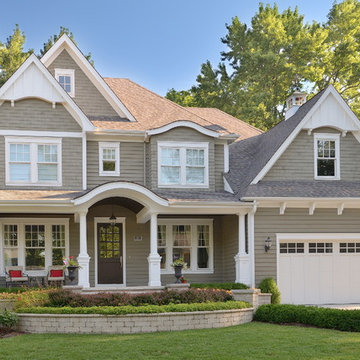
Spacious front porch to watch all the kids play on the cul de sac!
Michael Lipman Photography
Photo of a traditional two-storey grey exterior in Chicago with wood siding.
Photo of a traditional two-storey grey exterior in Chicago with wood siding.
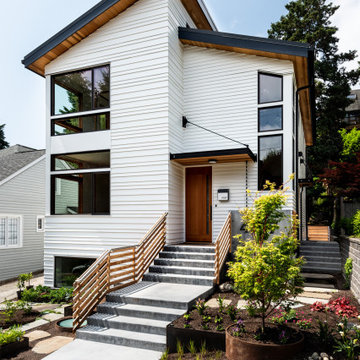
Photo by Andrew Giammarco.
Design ideas for a large contemporary three-storey white house exterior in Seattle with wood siding, a shed roof and a metal roof.
Design ideas for a large contemporary three-storey white house exterior in Seattle with wood siding, a shed roof and a metal roof.
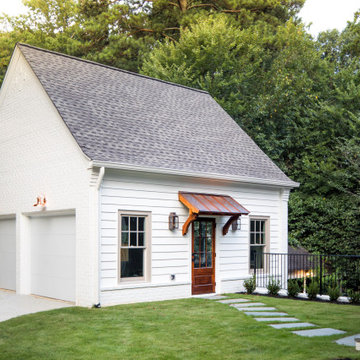
Inspiration for a mid-sized transitional three-storey white house exterior in Atlanta with wood siding, a gable roof and a shingle roof.
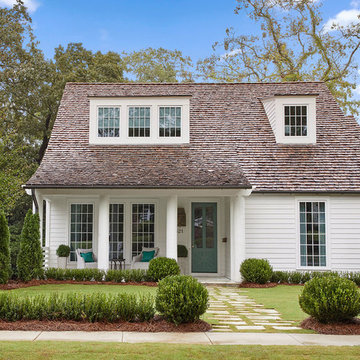
Jean Allsopp
This is an example of a traditional two-storey white house exterior in Birmingham with wood siding, a hip roof and a shingle roof.
This is an example of a traditional two-storey white house exterior in Birmingham with wood siding, a hip roof and a shingle roof.
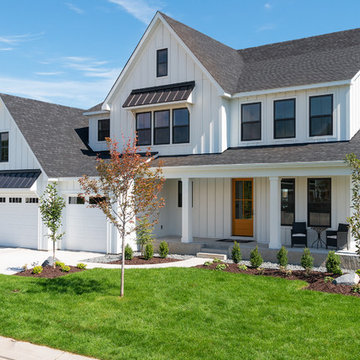
James Hardie Arctic White Board & Batten Siding with Black Metal Roof Accents and Charcoal shingles.
Photo of a large country two-storey white house exterior in Minneapolis with wood siding, a gable roof and a shingle roof.
Photo of a large country two-storey white house exterior in Minneapolis with wood siding, a gable roof and a shingle roof.
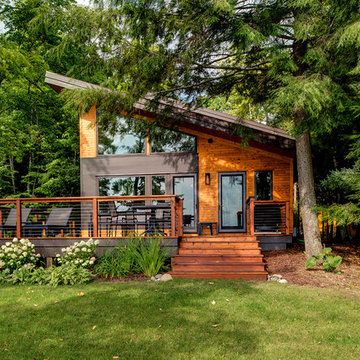
Inspiration for a country house exterior in Other with wood siding and a shed roof.
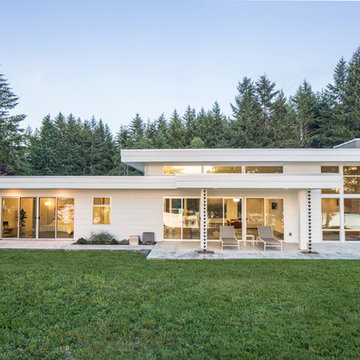
This home, influenced by mid-century modern aesthetics, comfortably nestles into its Pacific Northwest site while welcoming the light and reveling in its waterfront views.
Photos by: Poppi Photography
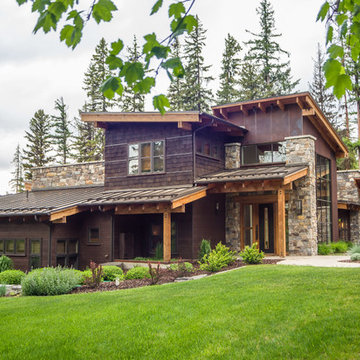
Design ideas for a country two-storey brown exterior in Seattle with wood siding and a shed roof.
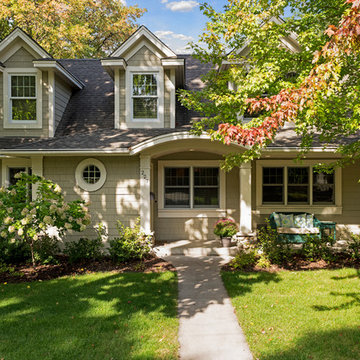
Spacecrafting Photography
Design ideas for a large traditional two-storey grey exterior in Minneapolis with wood siding and a gable roof.
Design ideas for a large traditional two-storey grey exterior in Minneapolis with wood siding and a gable roof.

This barn addition was accomplished by dismantling an antique timber frame and resurrecting it alongside a beautiful 19th century farmhouse in Vermont.
What makes this property even more special, is that all native Vermont elements went into the build, from the original barn to locally harvested floors and cabinets, native river rock for the chimney and fireplace and local granite for the foundation. The stone walls on the grounds were all made from stones found on the property.
The addition is a multi-level design with 1821 sq foot of living space between the first floor and the loft. The open space solves the problems of small rooms in an old house.
The barn addition has ICFs (r23) and SIPs so the building is airtight and energy efficient.
It was very satisfying to take an old barn which was no longer being used and to recycle it to preserve it's history and give it a new life.
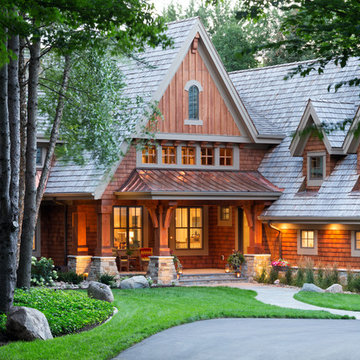
Landmark Photography
Photo of an expansive country brown exterior in Minneapolis with wood siding and a gable roof.
Photo of an expansive country brown exterior in Minneapolis with wood siding and a gable roof.
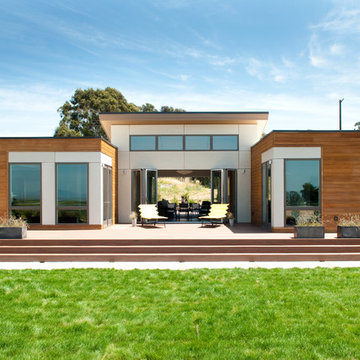
Back Exterior of the Breezehouse by Blu Homes.
Photo by Adza
Design ideas for a mid-sized contemporary one-storey brown exterior in San Francisco with wood siding and a flat roof.
Design ideas for a mid-sized contemporary one-storey brown exterior in San Francisco with wood siding and a flat roof.
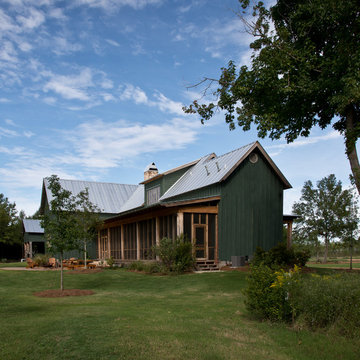
Todd Nichols
Country green exterior in Jackson with wood siding, a gable roof and a metal roof.
Country green exterior in Jackson with wood siding, a gable roof and a metal roof.
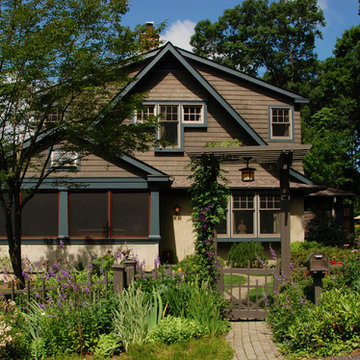
Originally, the front of the house was on the left (eave) side, facing the primary street. Since the Garage was on the narrower, quieter side street, we decided that when we would renovate, we would reorient the front to the quieter side street, and enter through the front Porch.
So initially we built the fencing and Pergola entering from the side street into the existing Front Porch.
Then in 2003, we pulled off the roof, which enclosed just one large room and a bathroom, and added a full second story. Then we added the gable overhangs to create the effect of a cottage with dormers, so as not to overwhelm the scale of the site.
The shingles are stained Cabots Semi-Solid Deck and Siding Oil Stain, 7406, color: Burnt Hickory, and the trim is painted with Benjamin Moore Aura Exterior Low Luster Narraganset Green HC-157, (which is actually a dark blue).
Photo by Glen Grayson, AIA
Exterior Design Ideas with Wood Siding
1
