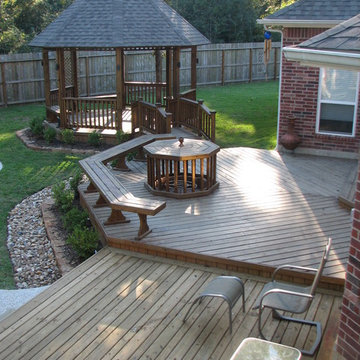Exterior Design Ideas with Wood Siding
Refine by:
Budget
Sort by:Popular Today
1 - 20 of 4,281 photos
Item 1 of 3

This barn addition was accomplished by dismantling an antique timber frame and resurrecting it alongside a beautiful 19th century farmhouse in Vermont.
What makes this property even more special, is that all native Vermont elements went into the build, from the original barn to locally harvested floors and cabinets, native river rock for the chimney and fireplace and local granite for the foundation. The stone walls on the grounds were all made from stones found on the property.
The addition is a multi-level design with 1821 sq foot of living space between the first floor and the loft. The open space solves the problems of small rooms in an old house.
The barn addition has ICFs (r23) and SIPs so the building is airtight and energy efficient.
It was very satisfying to take an old barn which was no longer being used and to recycle it to preserve it's history and give it a new life.

Small arts and crafts two-storey green exterior in DC Metro with wood siding and a gable roof.

A Scandinavian modern home in Shorewood, Minnesota with simple gable roof forms and black exterior. The entry has been sided with Resysta, a durable rainscreen material that is natural in appearance.
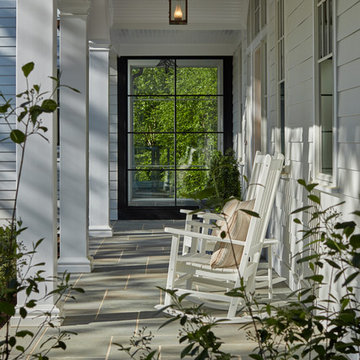
Mid-sized beach style white house exterior in Baltimore with wood siding, a shed roof and a mixed roof.
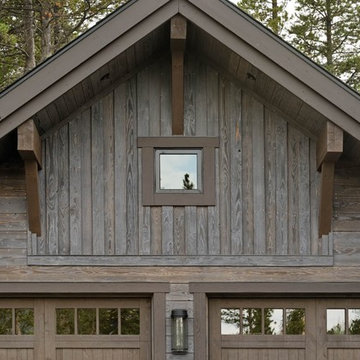
This is an example of a country grey house exterior in Boise with wood siding.
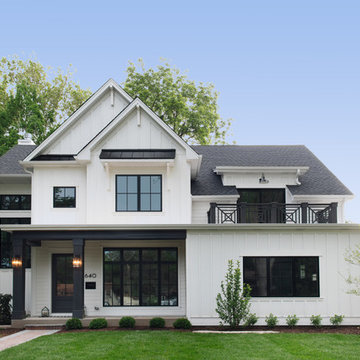
This is an example of a country two-storey white house exterior in Chicago with wood siding, a gable roof, a mixed roof and a black roof.
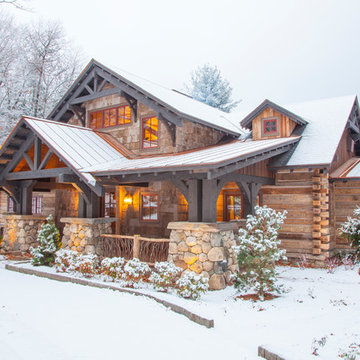
This beautiful lake and snow lodge site on the waters edge of Lake Sunapee, and only one mile from Mt Sunapee Ski and Snowboard Resort. The home features conventional and timber frame construction. MossCreek's exquisite use of exterior materials include poplar bark, antique log siding with dovetail corners, hand cut timber frame, barn board siding and local river stone piers and foundation. Inside, the home features reclaimed barn wood walls, floors and ceilings.
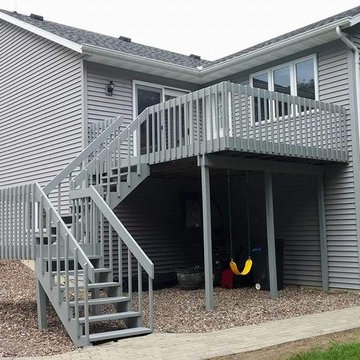
Inspiration for a mid-sized traditional two-storey grey house exterior in Chicago with wood siding, a gable roof and a shingle roof.
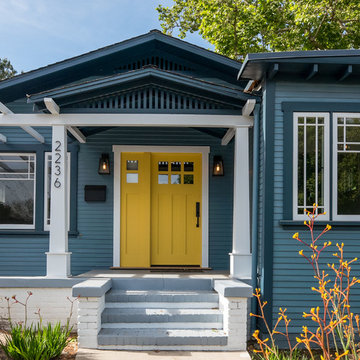
Design ideas for a mid-sized arts and crafts one-storey blue exterior in Los Angeles with wood siding and a gable roof.
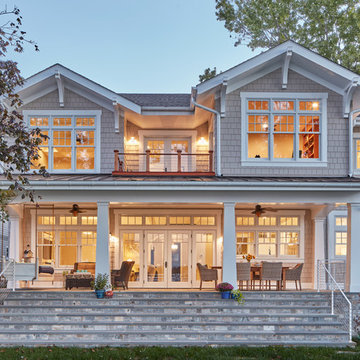
David Burroughs Photography
This is an example of a large beach style two-storey exterior in Baltimore with wood siding.
This is an example of a large beach style two-storey exterior in Baltimore with wood siding.
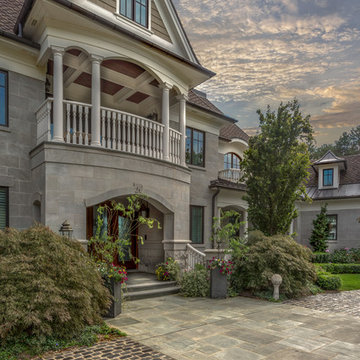
Inspiration for a large traditional two-storey beige house exterior in Detroit with wood siding, a hip roof and a shingle roof.
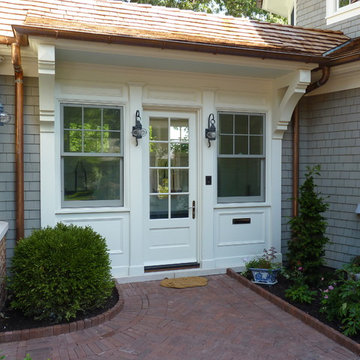
This breezeway connects the 3-car garage to the house, while providing a place to store coats and shoes on the way in.
Photo of a country grey exterior in Chicago with wood siding.
Photo of a country grey exterior in Chicago with wood siding.
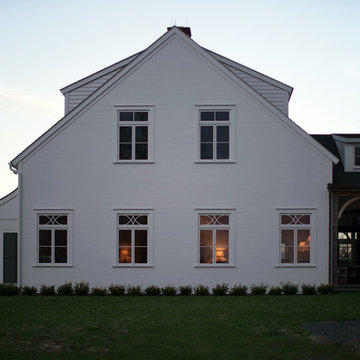
The house glows at the end of the day.
Photos: Scott Benedict, Practical(ly) Studios
Design ideas for a large country two-storey white exterior in New York with wood siding.
Design ideas for a large country two-storey white exterior in New York with wood siding.
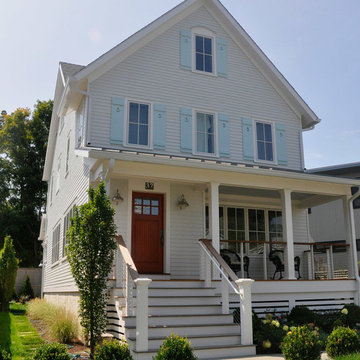
Ann Sellars Lathrop
This is an example of a mid-sized country two-storey white house exterior in New York with wood siding, a gable roof and a shingle roof.
This is an example of a mid-sized country two-storey white house exterior in New York with wood siding, a gable roof and a shingle roof.
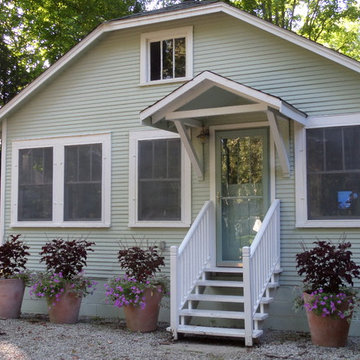
Small traditional one-storey green exterior in Chicago with wood siding and a shed roof.

The brief for this project was for the house to be at one with its surroundings.
Integrating harmoniously into its coastal setting a focus for the house was to open it up to allow the light and sea breeze to breathe through the building. The first floor seems almost to levitate above the landscape by minimising the visual bulk of the ground floor through the use of cantilevers and extensive glazing. The contemporary lines and low lying form echo the rolling country in which it resides.
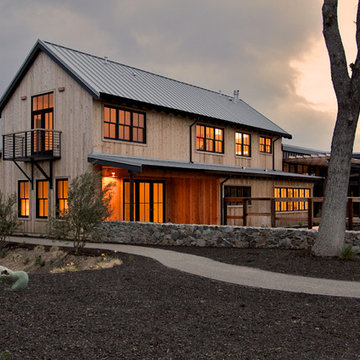
Surrounded by permanently protected open space in the historic winemaking area of the South Livermore Valley, this house presents a weathered wood barn to the road, and has metal-clad sheds behind. The design process was driven by the metaphor of an old farmhouse that had been incrementally added to over the years. The spaces open to expansive views of vineyards and unspoiled hills.
Erick Mikiten, AIA
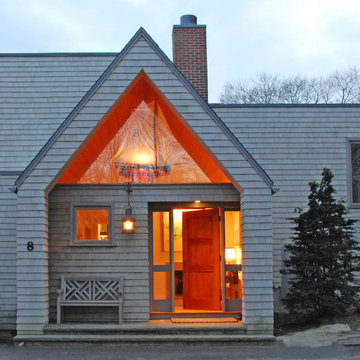
This home was built for a couple who were interested in the modern architecture of the late 1950’s and early 1960’s. They wanted their home to be energy efficient and to blend with the natural environment. The site they selected was on a steep rocky wooded hillside overlooking the Atlantic Ocean. As serious art collectors they also needed natural lighting and expansive spaces in which to display their extensive collections.
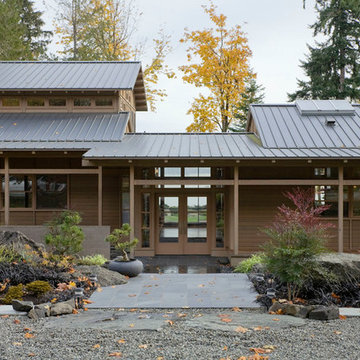
This is an example of a mid-sized asian one-storey brown house exterior in Seattle with wood siding, a gable roof and a metal roof.
Exterior Design Ideas with Wood Siding
1
