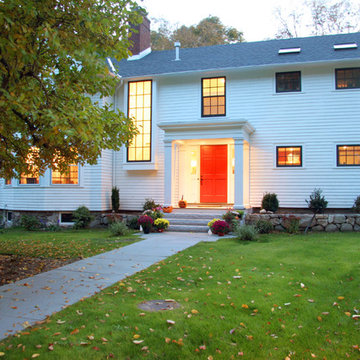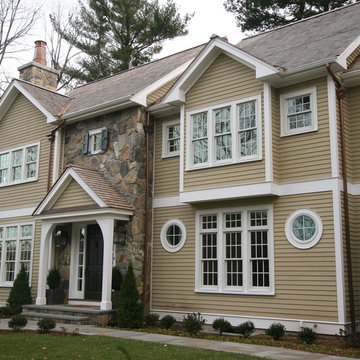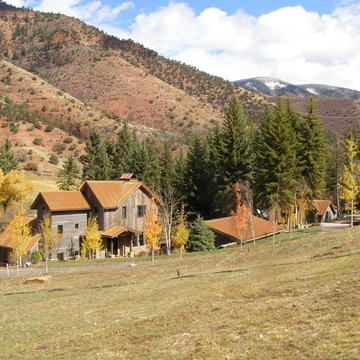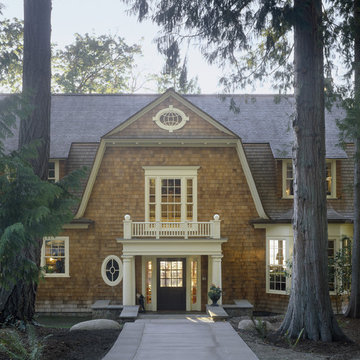Exterior Design Ideas with Wood Siding
Sort by:Popular Today
1 - 20 of 123 photos
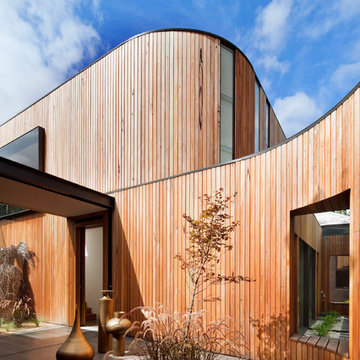
Shannon McGrath
Inspiration for an expansive contemporary two-storey brown exterior in Melbourne with wood siding and a flat roof.
Inspiration for an expansive contemporary two-storey brown exterior in Melbourne with wood siding and a flat roof.
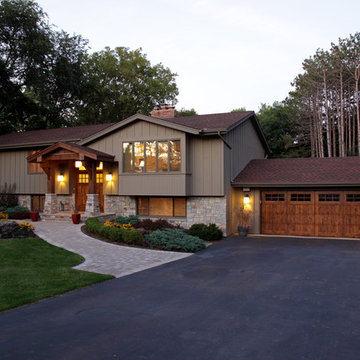
How do you make a split entry not look like a split entry?
Several challenges presented themselves when designing the new entry/portico. The homeowners wanted to keep the large transom window above the front door and the need to address “where is” the front entry and of course, curb appeal.
With the addition of the new portico, custom built cedar beams and brackets along with new custom made cedar entry and garage doors added warmth and style.
Final touches of natural stone, a paver stoop and walkway, along professionally designed landscaping.
This home went from ordinary to extraordinary!
Architecture was done by KBA Architects in Minneapolis.
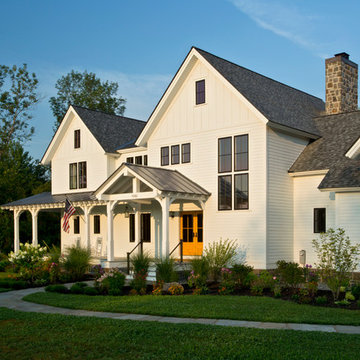
Seven standing seam metal roof gables rise above the level site
Scott Bergmann Photography
Design ideas for a large country three-storey white exterior in Other with wood siding, a gable roof and a mixed roof.
Design ideas for a large country three-storey white exterior in Other with wood siding, a gable roof and a mixed roof.
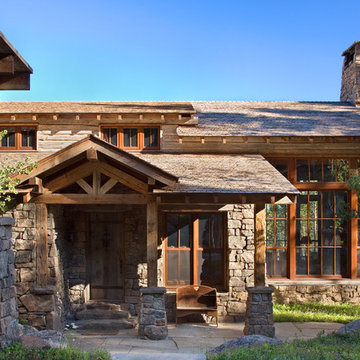
In the West, the premier private destination for world-class skiing is Yellowstone Club. The McKenna Mountain Retreat is owned by a family who loves the outdoors, whether it’s skiing the ‘Private Powder’ at YC, or fly fishing any of the nearby trout rivers. With grown children, they wanted a home that would be a place they could all gather comfortably, pursue their favorite activities together, and enjoy the beauty of their surroundings. Encircled by lodgepole pines, they also benefit for solitude without sacrificing the amenities found at the Club.
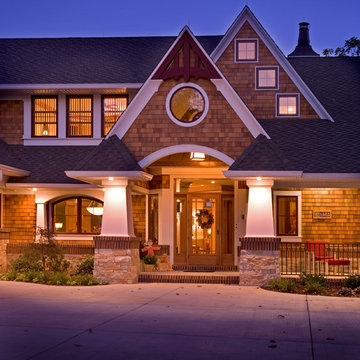
Helman Sechrist Architecture
Traditional two-storey exterior in Chicago with wood siding and a gable roof.
Traditional two-storey exterior in Chicago with wood siding and a gable roof.
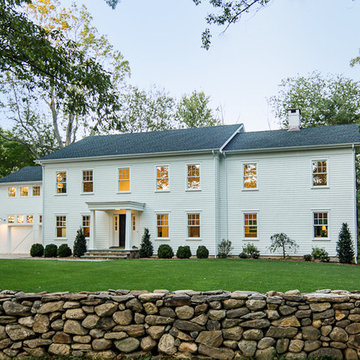
Westport Farmhouse
Architecture by Thiel Design
Construction by RC Kaeser & Company
Photography by Melani Lust
Design ideas for a large country two-storey white exterior in New York with wood siding.
Design ideas for a large country two-storey white exterior in New York with wood siding.
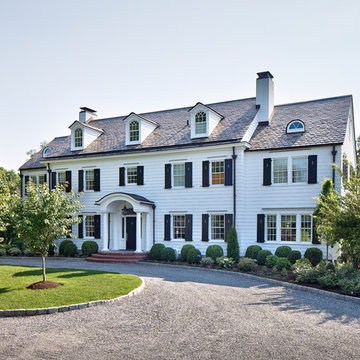
Photo of a large traditional three-storey white exterior in New York with wood siding and a gable roof.
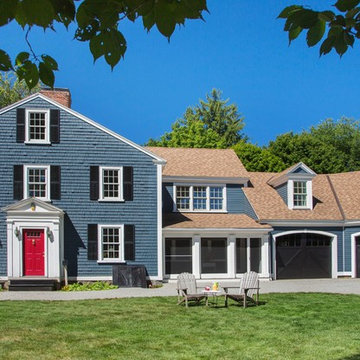
For the William Cook House (c. 1809) in downtown Beverly, Massachusetts, we were asked to create an addition to create spatial and aesthetic continuity between the main house, a front courtyard area, and the backyard pool. Our carriage house design provides a functional and inviting extension to the home’s public façade and creates a unique private space for personal enjoyment and entertaining. The two-car garage features a game room on the second story while a striking exterior brick wall with built-in outdoor fireplace anchors the pool deck to the home, creating a wonderful outdoor haven in the home’s urban setting.
Photo Credit: Eric Roth
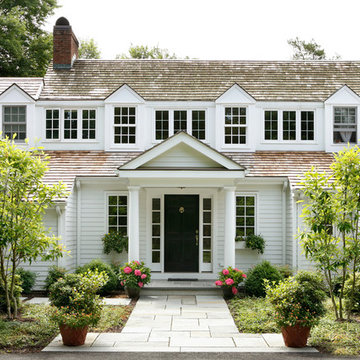
The new covered porch with tuscan columns and detailed trimwork centers the entrance and mirrors the second floor addition dormers . A new in-law suite was also added to left. Tom Grimes Photography
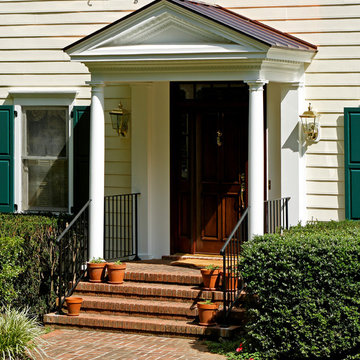
This is a replica of a portico found in historic Williamsburg, VA. A cedar shake roof was substituted for copper.
Inspiration for a mid-sized traditional two-storey beige exterior in DC Metro with wood siding.
Inspiration for a mid-sized traditional two-storey beige exterior in DC Metro with wood siding.
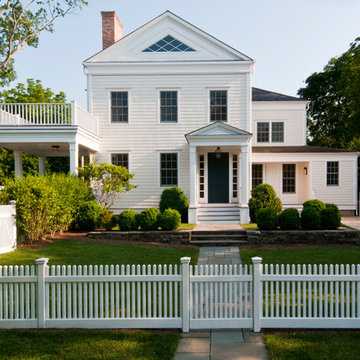
Carol Bates
This is an example of a mid-sized traditional two-storey white house exterior in New York with wood siding, a gable roof and a shingle roof.
This is an example of a mid-sized traditional two-storey white house exterior in New York with wood siding, a gable roof and a shingle roof.
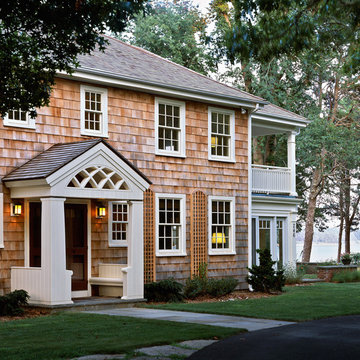
Randall Perry
Photo of a traditional two-storey exterior in Boston with wood siding.
Photo of a traditional two-storey exterior in Boston with wood siding.
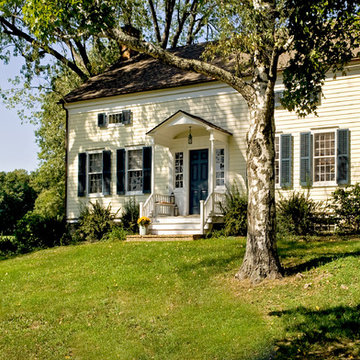
Country Home. Photographer: Rob Karosis
Inspiration for a traditional exterior in New York with wood siding.
Inspiration for a traditional exterior in New York with wood siding.
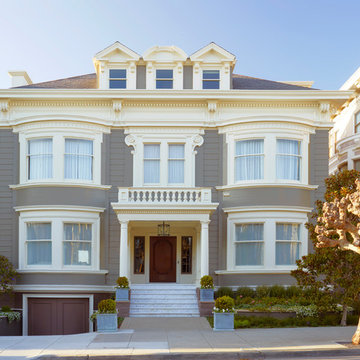
Marion Brenner Photogrphy
Inspiration for a large traditional three-storey exterior in San Francisco with wood siding and a hip roof.
Inspiration for a large traditional three-storey exterior in San Francisco with wood siding and a hip roof.
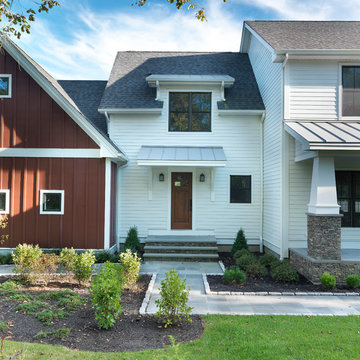
This is an example of a country two-storey exterior in Providence with wood siding.
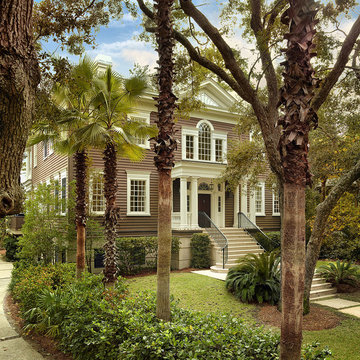
Photo by Holger Obenaus, The trim is called sailcloth by Benjamin Moore and the siding is Martin Senour Grandmother's fudge.
Photo of a traditional exterior in Charleston with wood siding.
Photo of a traditional exterior in Charleston with wood siding.
Exterior Design Ideas with Wood Siding
1
