Blue Exterior Design Ideas
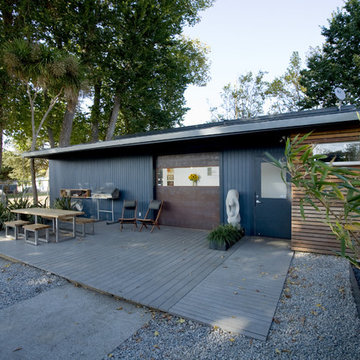
Located adjacent to Linden Park at 999 43rd street in Oakland, the property can be described as transitional on many levels. In the urban sense, the neighborhood remains somewhat edgy but is slowly absorbing some of the calming effects of gentrification. Although momentum has stalled somewhat since the economic downturn, recent re-occupation of two nearby warehouses, one as housing and one as a charter school, has contributed significantly to establishing a more hospitable and engaging character to the neighborhood. Living here remains a dynamic balance between embracing the community and maintaining privacy.
Since this was intended as a live/work compound, the building needed to accommodate an office, a residence, as well as retain its workshop. It was a tight fit even for a bachelor—the living and dining room doubled as a meeting space and lounge for bL’s crew. Growth in the business and a diminishing enchantment with the 24hr comingling of my personal and professional lives compelled phase one of expansion. This took the form of a retired freezer shipping container which we transformed into an office located in the back lot. My personal office remained in the main building while other work stations migrated out back. A year later, marriage and imminent parenthood prompted a second, contiguous shipping container conversion. Practically speaking, this allowed adequate and varied space to compactly accommodate both family and business. Architecturally, the second container allowed the formation of layered inner courtyard that provides privacy without hermetically sealing us off from our neighbors.
The container conversions are a significant part of extensive green building credentials. These include myriad reclaimed, non-toxic and sustainably sourced materials and a solar thermal system servicing both domestic hot water and hydronic heating. In 2008, Build It Green featured the property on a green home tour. Aside from the container additions, we have stayed within the bounds of the existing building envelope. The process has been and continues to be one of discovery and dialogue; the proverbial Khanian brick in the form of a north Oakland warehouse.

Front elevation of house with wooden porch and stone piers.
This is an example of a large arts and crafts two-storey blue house exterior in DC Metro with concrete fiberboard siding, a gable roof, a shingle roof, a grey roof and clapboard siding.
This is an example of a large arts and crafts two-storey blue house exterior in DC Metro with concrete fiberboard siding, a gable roof, a shingle roof, a grey roof and clapboard siding.
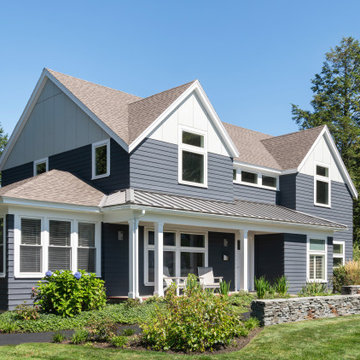
Contemporary two-storey blue house exterior in Boston with a shingle roof and a brown roof.
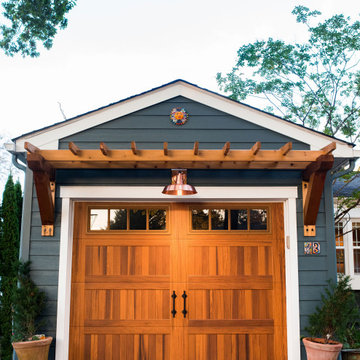
Rancher exterior remodel - craftsman portico and pergola addition. Custom cedar woodwork with moravian star pendant and copper roof. Cedar Portico. Cedar Pavilion. Doylestown, PA remodelers

This stunning lake home had great attention to detail with vertical board and batton in the peaks, custom made anchor shutters, White Dove trim color, Hale Navy siding color, custom stone blend and custom stained cedar decking and tongue-and-groove on the porch ceiling.
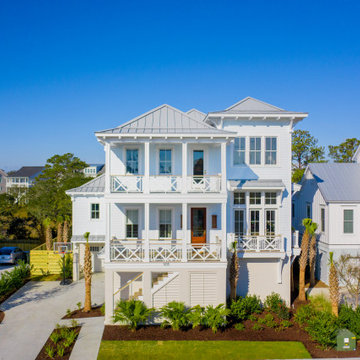
Inspired by the Dutch West Indies architecture of the tropics, this custom designed coastal home backs up to the Wando River marshes on Daniel Island. With expansive views from the observation tower of the ports and river, this Charleston, SC home packs in multiple modern, coastal design features on both the exterior & interior of the home.
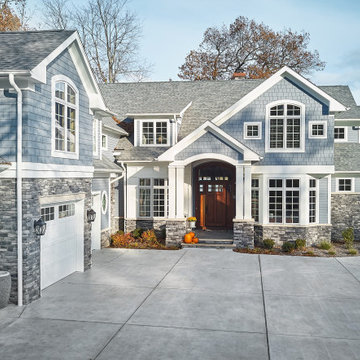
A beautiful lake house entry with an arched covered porch
Photo by Ashley Avila Photography
Large beach style three-storey blue house exterior in Grand Rapids with mixed siding, a gable roof, a shingle roof, a grey roof and shingle siding.
Large beach style three-storey blue house exterior in Grand Rapids with mixed siding, a gable roof, a shingle roof, a grey roof and shingle siding.
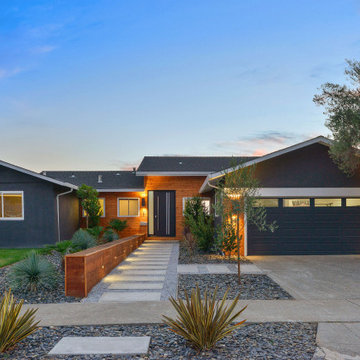
Modern front yard and exterior transformation of this ranch eichler in the Oakland Hills. The house was clad with horizontal cedar siding and painting a deep gray blue color with white trim. The landscape is mostly drought tolerant covered in extra large black slate gravel. Stamped concrete steps lead up to an oversized black front door. A redwood wall with inlay lighting serves to elegantly divide the space and provide lighting for the path.
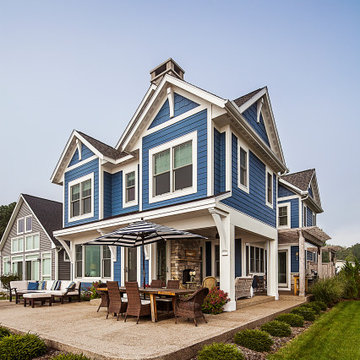
Design ideas for a small beach style two-storey blue house exterior in Grand Rapids with concrete fiberboard siding, a gable roof and a shingle roof.
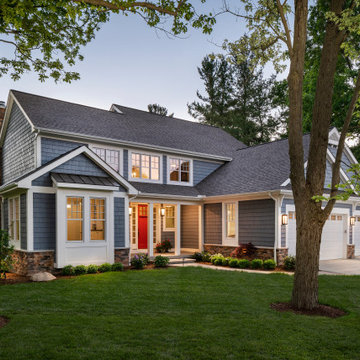
This home was custom built by Meadowlark Design+Build in Ann Arbor, Michigan. Photography by Joshua Caldwell. David Lubin Architect and Interiors by Acadia Hahlbrocht of Soft Surroundings.
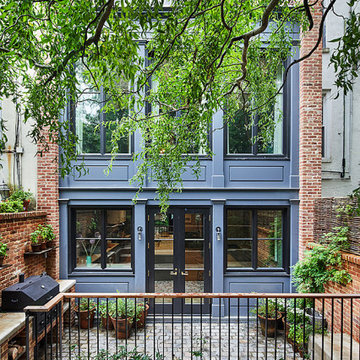
This Cobble Hill Brownstone for a family of five is a fun and captivating design, the perfect blend of the wife’s love of English country style and the husband’s preference for modern. The young power couple, her the co-founder of Maisonette and him an investor, have three children and a dog, requiring that all the surfaces, finishes and, materials used throughout the home are both beautiful and durable to make every room a carefree space the whole family can enjoy.
The primary design challenge for this project was creating both distinct places for the family to live their day to day lives and also a whole floor dedicated to formal entertainment. The clients entertain large dinners on a monthly basis as part of their profession. We solved this by adding an extension on the Garden and Parlor levels. This allowed the Garden level to function as the daily family operations center and the Parlor level to be party central. The kitchen on the garden level is large enough to dine in and accommodate a large catering crew.
On the parlor level, we created a large double parlor in the front of the house; this space is dedicated to cocktail hour and after-dinner drinks. The rear of the parlor is a spacious formal dining room that can seat up to 14 guests. The middle "library" space contains a bar and facilitates access to both the front and rear rooms; in this way, it can double as a staging area for the parties.
The remaining three floors are sleeping quarters for the family and frequent out of town guests. Designing a row house for private and public functions programmatically returns the building to a configuration in line with its original design.
This project was published in Architectural Digest.
Photography by Sam Frost
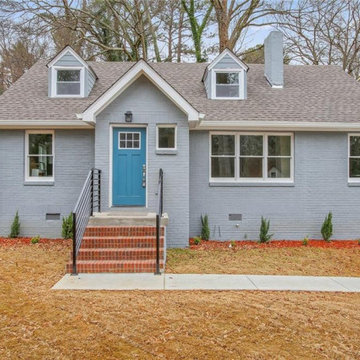
This is an example of a large arts and crafts two-storey brick blue house exterior in Atlanta with a gable roof and a shingle roof.
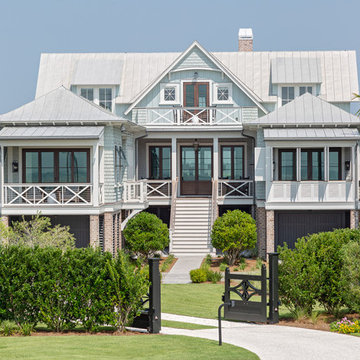
This is an example of a beach style three-storey blue house exterior in Charleston with mixed siding and a metal roof.
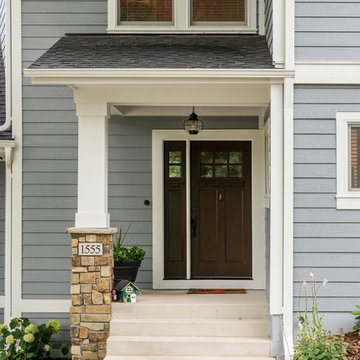
Spacecrafting / Architectural Photography
Inspiration for a large arts and crafts two-storey blue house exterior in Minneapolis with wood siding, a gable roof and a shingle roof.
Inspiration for a large arts and crafts two-storey blue house exterior in Minneapolis with wood siding, a gable roof and a shingle roof.
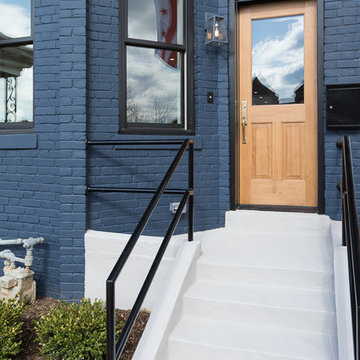
Photo of a three-storey brick blue townhouse exterior in DC Metro with a flat roof.
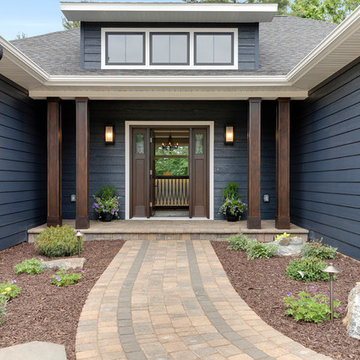
Inspiration for a mid-sized transitional split-level blue house exterior in Other with wood siding and a shingle roof.
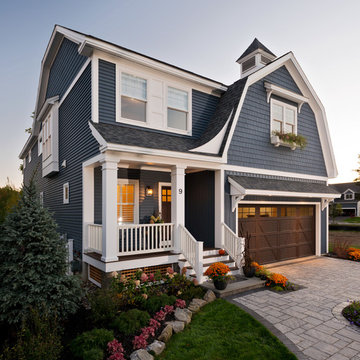
Randall Perry Photography
This is an example of a mid-sized arts and crafts two-storey blue house exterior in New York with vinyl siding, a gambrel roof and a shingle roof.
This is an example of a mid-sized arts and crafts two-storey blue house exterior in New York with vinyl siding, a gambrel roof and a shingle roof.
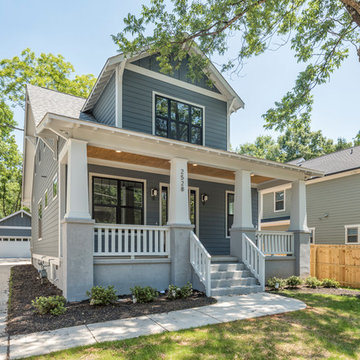
Inspiration for a large arts and crafts two-storey blue house exterior in Charlotte with wood siding, a gable roof and a shingle roof.
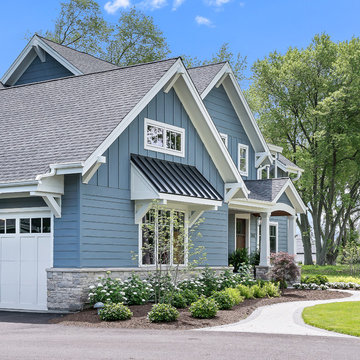
Design ideas for a large arts and crafts two-storey blue house exterior in Chicago with a gable roof, a shingle roof and wood siding.
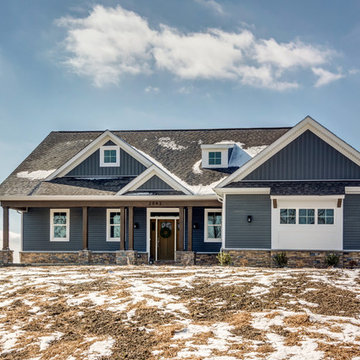
Mary Jane Salopek, Picatour
Mid-sized traditional two-storey blue house exterior in Other with vinyl siding, a gable roof and a shingle roof.
Mid-sized traditional two-storey blue house exterior in Other with vinyl siding, a gable roof and a shingle roof.
Blue Exterior Design Ideas
1