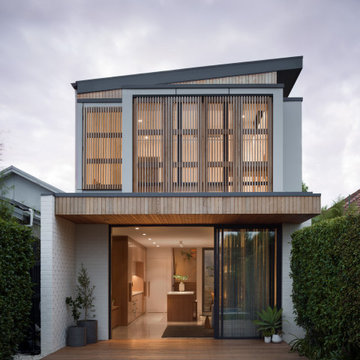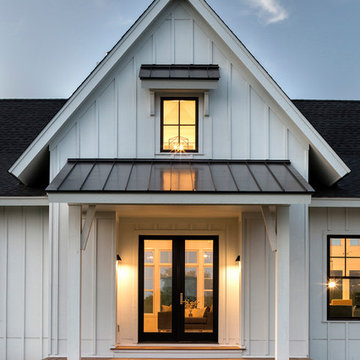Exterior Photos
Refine by:
Budget
Sort by:Popular Today
1 - 20 of 78,736 photos

Design ideas for a contemporary two-storey white house exterior in Sydney with a shed roof.

Design ideas for a large tropical one-storey white house exterior in Geelong with concrete fiberboard siding, a gable roof, a metal roof and a white roof.
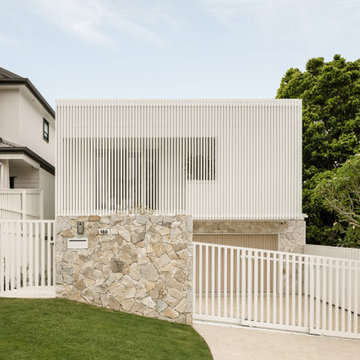
Design ideas for a modern two-storey white house exterior in Brisbane with a flat roof.
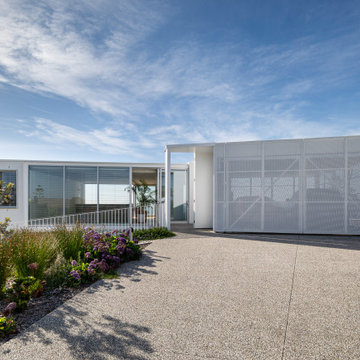
Photo of a modern two-storey white house exterior in Wollongong with a flat roof.

Large beach style two-storey white house exterior in Other with a flat roof.

The stark volumes of the Albion Avenue Duplex were a reinvention of the traditional gable home.
The design grew from a homage to the existing brick dwelling that stood on the site combined with the idea to reinterpret the lightweight costal vernacular.
Two different homes now sit on the site, providing privacy and individuality from the existing streetscape.
Light and breeze were concepts that powered a need for voids which provide open connections throughout the homes and help to passively cool them.
Built by NorthMac Constructions.
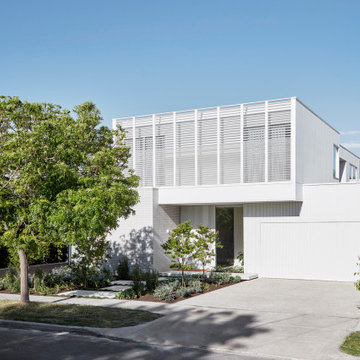
Inspiration for a contemporary white house exterior in Melbourne with a flat roof and a white roof.
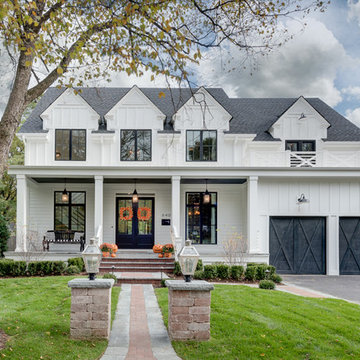
Picture Perfect House
Inspiration for a large country two-storey white house exterior in Chicago with wood siding and a shingle roof.
Inspiration for a large country two-storey white house exterior in Chicago with wood siding and a shingle roof.

Modern European exterior pool house
Mid-sized modern one-storey white house exterior in Minneapolis with a grey roof.
Mid-sized modern one-storey white house exterior in Minneapolis with a grey roof.
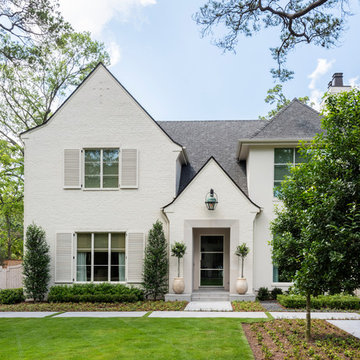
Design ideas for a transitional two-storey brick white house exterior in Houston with a shingle roof.
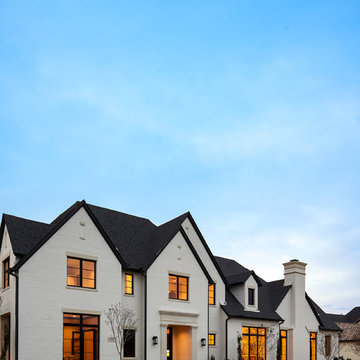
Front exterior of the Edge Hill Project.
This is an example of a transitional two-storey brick white house exterior in Dallas with a shingle roof.
This is an example of a transitional two-storey brick white house exterior in Dallas with a shingle roof.
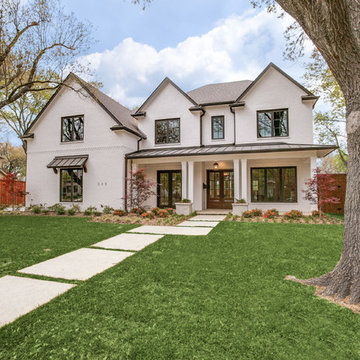
Photo of a mid-sized transitional two-storey stucco white house exterior in Dallas with a gable roof and a metal roof.
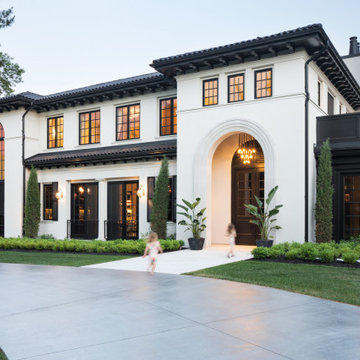
Approach to Mediterranean-style dramatic arch front entry with dark painted front door and tile roof.
Inspiration for a mediterranean two-storey white house exterior in Minneapolis with a hip roof, a tile roof and a black roof.
Inspiration for a mediterranean two-storey white house exterior in Minneapolis with a hip roof, a tile roof and a black roof.
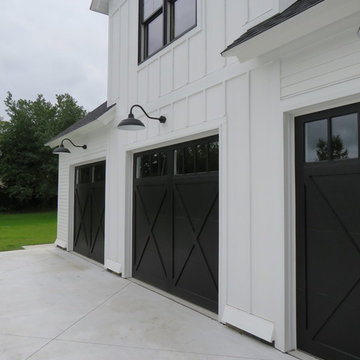
This is an example of a large country two-storey white exterior in Grand Rapids with wood siding.
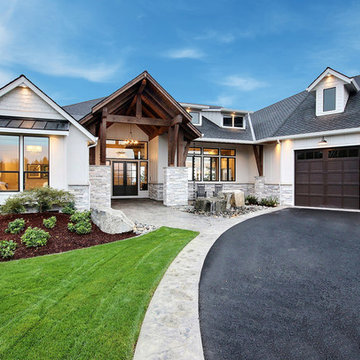
Inspired by the majesty of the Northern Lights and this family's everlasting love for Disney, this home plays host to enlighteningly open vistas and playful activity. Like its namesake, the beloved Sleeping Beauty, this home embodies family, fantasy and adventure in their truest form. Visions are seldom what they seem, but this home did begin 'Once Upon a Dream'. Welcome, to The Aurora.
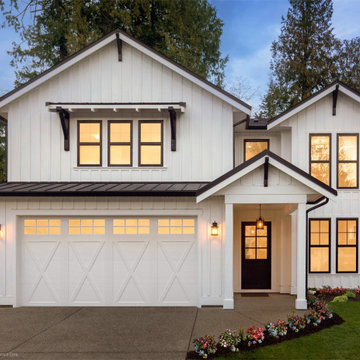
New construction black and white farmhouse featuring a Clopay Coachman Collection carriage style garage door with windows. Insulated steel and composite construction. Automatic overhead door. Photo courtesy J. Campeau Developments.
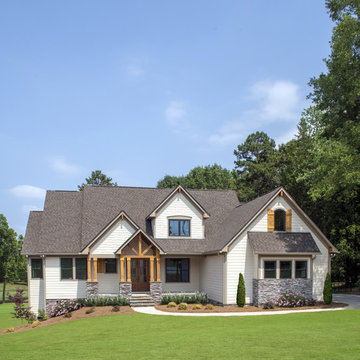
Cedar shakes mix with siding and stone to create a richly textural Craftsman exterior. This floor plan is ideal for large or growing families with open living spaces making it easy to be together. The master suite and a bedroom/study are downstairs while three large bedrooms with walk-in closets are upstairs. A second-floor pocket office is a great space for children to complete homework or projects and a bonus room provides additional square footage for recreation or storage.
1
