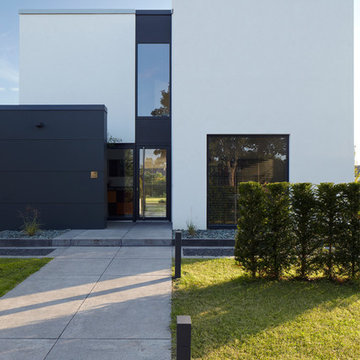Split-level Exterior Design Ideas
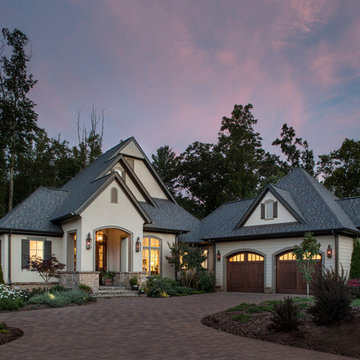
Interior Designer: Allard & Roberts Interior Design, Inc, Photographer: David Dietrich, Builder: Evergreen Custom Homes, Architect: Gary Price, Design Elite Architecture
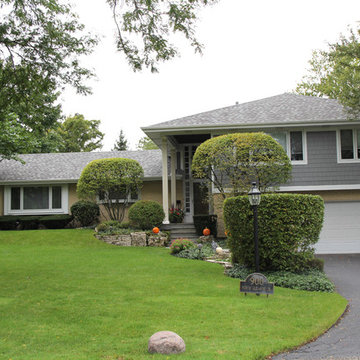
Glenview, IL 60025 Split Level Style Exterior Remodel with James Hardie Shingle (front) and HardiePlank Lap (sides) in new ColorPlus Technology Color Gray Slate and HardieTrim Arctic White Trim.
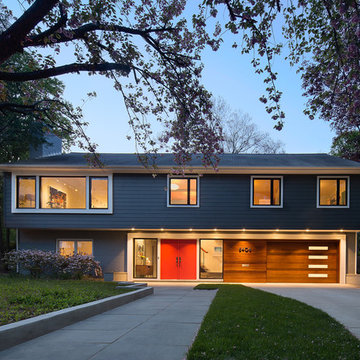
Anice Hoachlander, Hoachlander Davis Photography
Design ideas for a large midcentury split-level grey exterior in DC Metro with mixed siding and a gable roof.
Design ideas for a large midcentury split-level grey exterior in DC Metro with mixed siding and a gable roof.
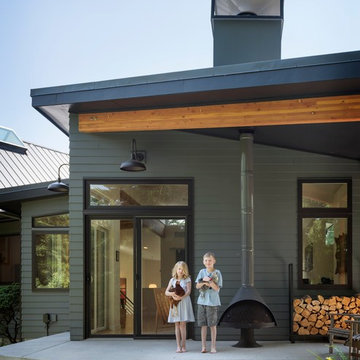
Aaron Leitz
This is an example of a mid-sized transitional split-level grey exterior in Seattle with concrete fiberboard siding.
This is an example of a mid-sized transitional split-level grey exterior in Seattle with concrete fiberboard siding.
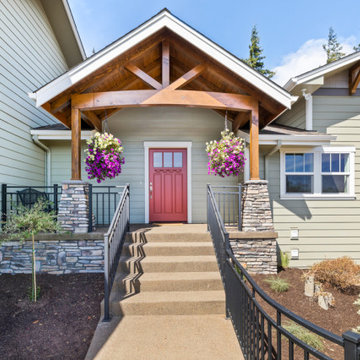
Inspiration for a large country split-level green house exterior in Other with concrete fiberboard siding, a gable roof and a shingle roof.
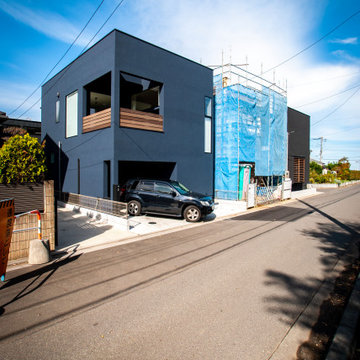
This is an example of a small midcentury split-level stucco blue house exterior in Other with a shed roof and a metal roof.
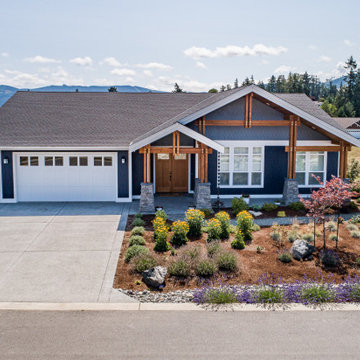
Inspiration for a mid-sized traditional split-level blue house exterior in Seattle with concrete fiberboard siding, a hip roof and a shingle roof.
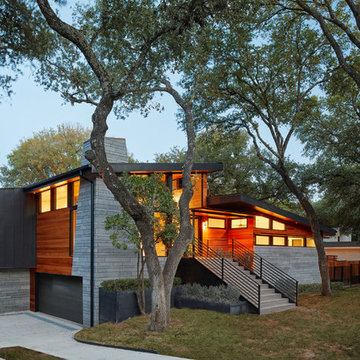
Photo by Leonid Furmansky
Photo of a midcentury split-level multi-coloured house exterior in Austin with mixed siding and a shed roof.
Photo of a midcentury split-level multi-coloured house exterior in Austin with mixed siding and a shed roof.
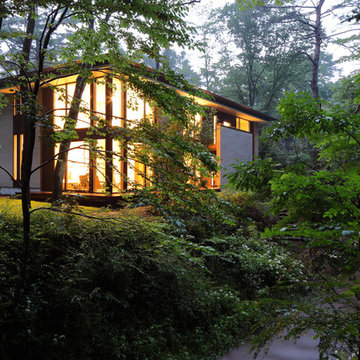
矢ケ崎の家2016|菊池ひろ建築設計室
撮影:辻岡 利之
Design ideas for a mid-sized modern split-level black house exterior in Other with wood siding, a hip roof and a metal roof.
Design ideas for a mid-sized modern split-level black house exterior in Other with wood siding, a hip roof and a metal roof.
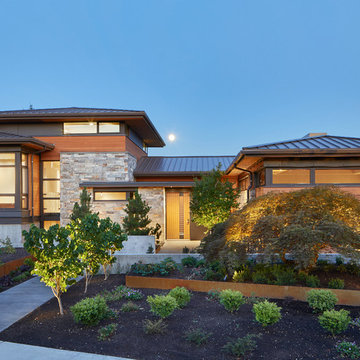
Contemporary split-level brown house exterior in Seattle with mixed siding, a hip roof and a metal roof.
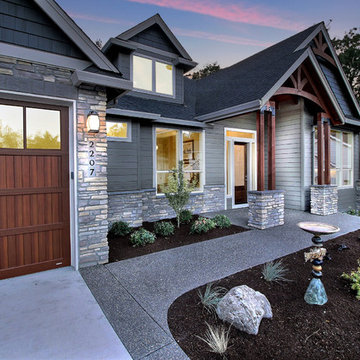
Paint by Sherwin Williams
Body Color - Anonymous - SW 7046
Accent Color - Urban Bronze - SW 7048
Trim Color - Worldly Gray - SW 7043
Front Door Stain - Northwood Cabinets - Custom Truffle Stain
Exterior Stone by Eldorado Stone
Stone Product Rustic Ledge in Clearwater
Outdoor Fireplace by Heat & Glo
Doors by Western Pacific Building Materials
Windows by Milgard Windows & Doors
Window Product Style Line® Series
Window Supplier Troyco - Window & Door
Lighting by Destination Lighting
Garage Doors by NW Door
Decorative Timber Accents by Arrow Timber
Timber Accent Products Classic Series
LAP Siding by James Hardie USA
Fiber Cement Shakes by Nichiha USA
Construction Supplies via PROBuild
Landscaping by GRO Outdoor Living
Customized & Built by Cascade West Development
Photography by ExposioHDR Portland
Original Plans by Alan Mascord Design Associates
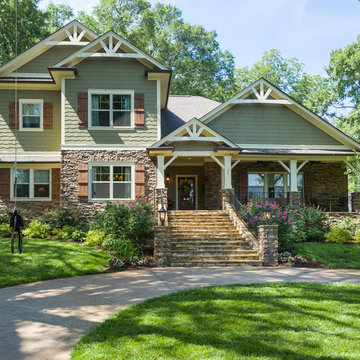
A new front porch and second floor were added, along with a complete change of materials.
Large arts and crafts split-level green exterior in Other with concrete fiberboard siding and a gable roof.
Large arts and crafts split-level green exterior in Other with concrete fiberboard siding and a gable roof.
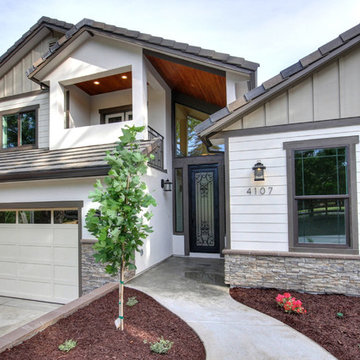
Design ideas for a mid-sized traditional split-level grey house exterior in Sacramento with concrete fiberboard siding, a gable roof and a tile roof.
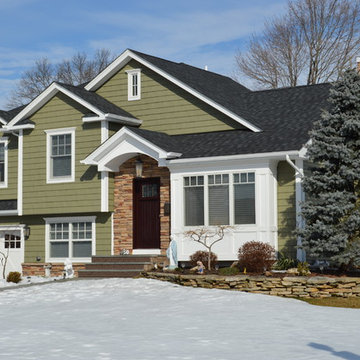
Photo of a large traditional split-level green house exterior in Orange County with wood siding, a gable roof and a shingle roof.
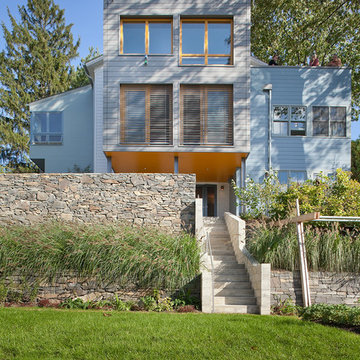
Photograph © Richard Barnes
Design ideas for a large modern split-level grey exterior in New York with concrete fiberboard siding and a flat roof.
Design ideas for a large modern split-level grey exterior in New York with concrete fiberboard siding and a flat roof.
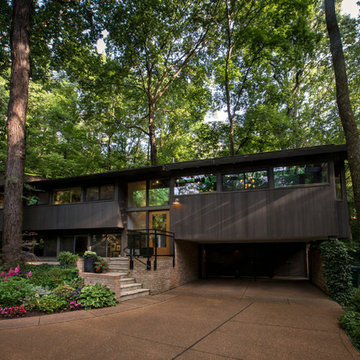
Renovation of a mid-century modern house originally built by Buford Pickens, Dean of the School of Architecture at Washington Universtiy, as his his own residence. to the left is a Master Bedroom addition connected to the house by a bridge.
Photographer: Paul Bussman
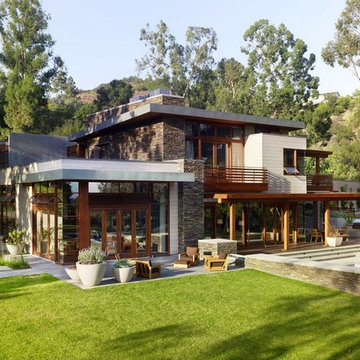
This is an example of a large contemporary split-level brown exterior in Other with mixed siding and a flat roof.
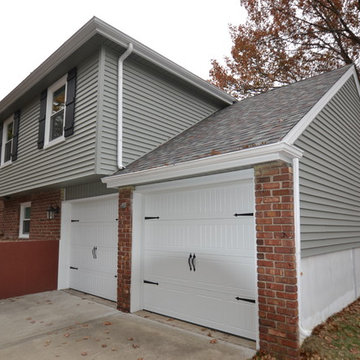
Traditional split-level green exterior in Kansas City with vinyl siding.

This 872 s.f. off-grid straw-bale project is a getaway home for a San Francisco couple with two active young boys.
© Eric Millette Photography
Photo of a small country split-level stucco beige exterior in Sacramento with a shed roof.
Photo of a small country split-level stucco beige exterior in Sacramento with a shed roof.
Split-level Exterior Design Ideas
1
