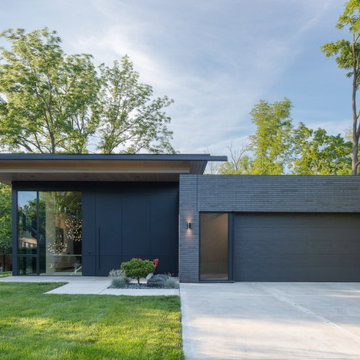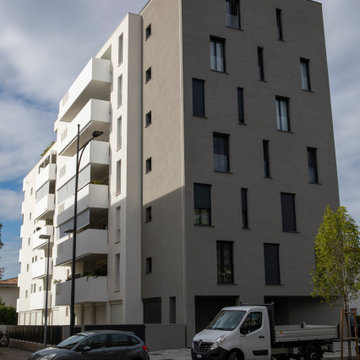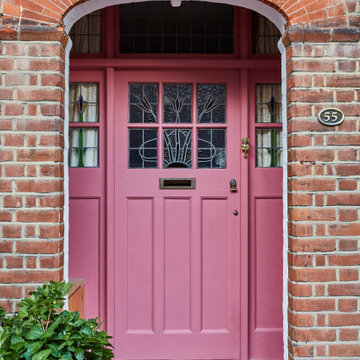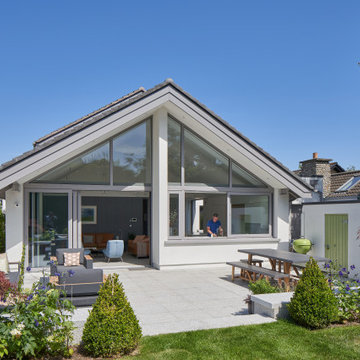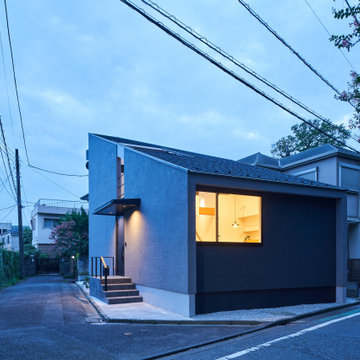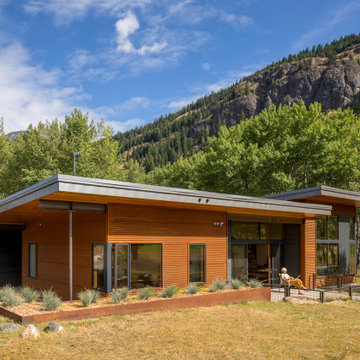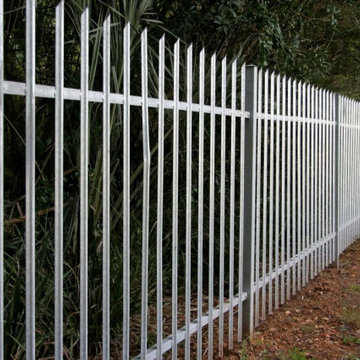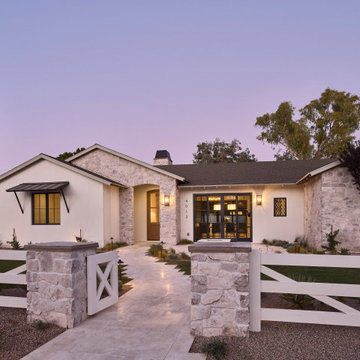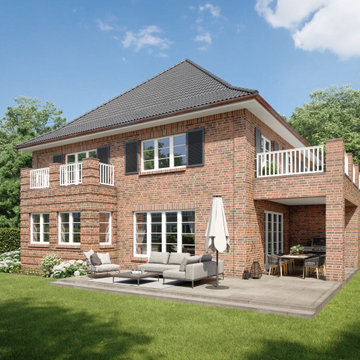Exterior Design Ideas
Refine by:
Budget
Sort by:Popular Today
2141 - 2160 of 1,477,732 photos

The exterior has CertainTeed Monogram Seagrass Siding, the gables have Board and Batten CertainTeed 7” Herringbone, trimmed in white. The front porch is done in White Vinyl Polyrail in. Shingles are Owens Corning TrueDefinition-Driftwood. All windows are Anderson Windows. The front entry door is a Smooth-Star Shaker-Style Fiberglass Door w/Simulated Divided Lite Low E Glass.
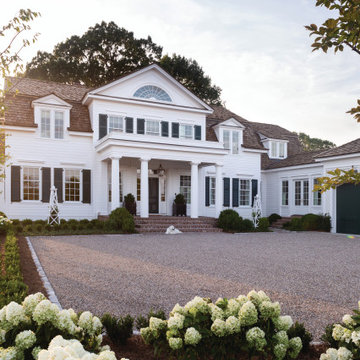
The 2021 Southern Living Idea House is inspiring on multiple levels. Dubbed the “forever home,” the concept was to design for all stages of life, with thoughtful spaces that meet the ever-evolving needs of families today.
Marvin products were chosen for this project to maximize the use of natural light, allow airflow from outdoors to indoors, and provide expansive views that overlook the Ohio River.
Find the right local pro for your project
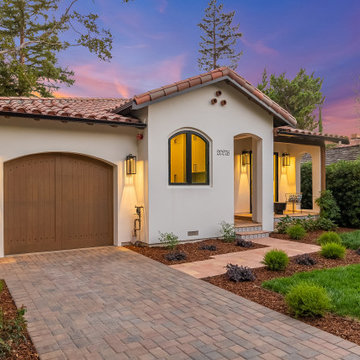
Inspiration for a mediterranean two-storey stucco house exterior in San Francisco with a tile roof and a red roof.

Design ideas for a large arts and crafts two-storey grey house exterior in Other with wood siding, a gable roof, a shingle roof, a brown roof and shingle siding.

Large beach style two-storey blue house exterior in Other with mixed siding, a gable roof, a shingle roof, a black roof and shingle siding.
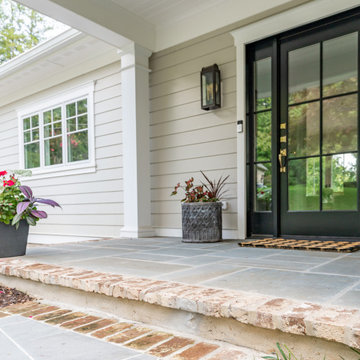
Custom remodel and build in the heart of Ruxton, Maryland. The foundation was kept and Eisenbrandt Companies remodeled the entire house with the design from Andy Niazy Architecture. A beautiful combination of painted brick and hardy siding, this home was built to stand the test of time. Accented with standing seam roofs and board and batten gambles. Custom garage doors with wood corbels. Marvin Elevate windows with a simplistic grid pattern. Blue stone walkway with old Carolina brick as its border. Versatex trim throughout.
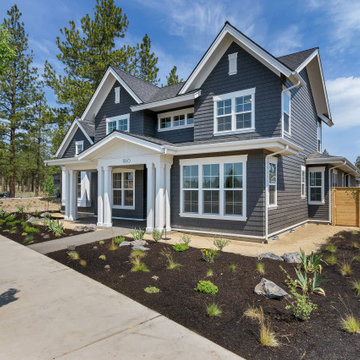
Design ideas for a large beach style two-storey blue house exterior in Other with mixed siding, a gable roof, a shingle roof, a black roof and shingle siding.
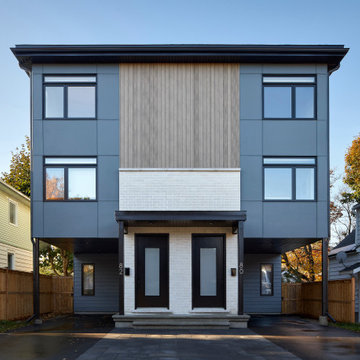
Photo of a scandinavian three-storey multi-coloured house exterior in Ottawa with concrete fiberboard siding, a flat roof, a mixed roof and a black roof.

The incredible transformation of this South Slope Brooklyn Townhouse - designed and built by reBuild Workshop.
Design ideas for a mid-sized contemporary three-storey brick grey townhouse exterior in New York.
Design ideas for a mid-sized contemporary three-storey brick grey townhouse exterior in New York.

Inspiration for a scandinavian two-storey beige house exterior in Novosibirsk with wood siding, a gable roof and a brown roof.
Exterior Design Ideas

In the quite streets of southern Studio city a new, cozy and sub bathed bungalow was designed and built by us.
The white stucco with the blue entrance doors (blue will be a color that resonated throughout the project) work well with the modern sconce lights.
Inside you will find larger than normal kitchen for an ADU due to the smart L-shape design with extra compact appliances.
The roof is vaulted hip roof (4 different slopes rising to the center) with a nice decorative white beam cutting through the space.
The bathroom boasts a large shower and a compact vanity unit.
Everything that a guest or a renter will need in a simple yet well designed and decorated garage conversion.
108
