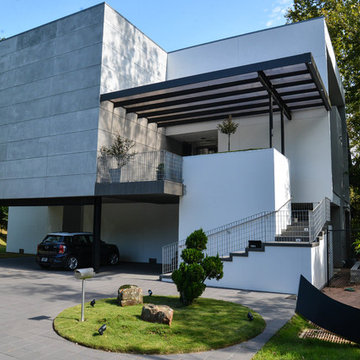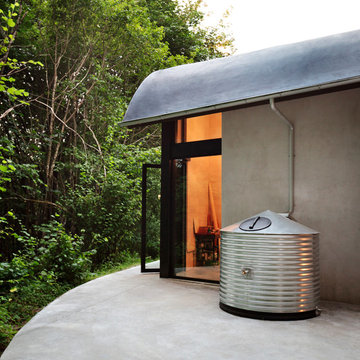Concrete Exterior Design Ideas
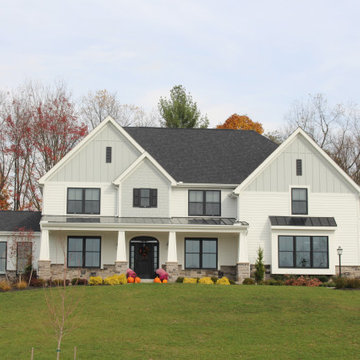
modern farmhouse w/ full front porch
Large arts and crafts two-storey concrete white house exterior with a hip roof and a shingle roof.
Large arts and crafts two-storey concrete white house exterior with a hip roof and a shingle roof.
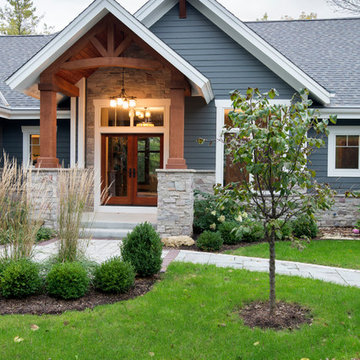
Modern mountain aesthetic in this fully exposed custom designed ranch. Exterior brings together lap siding and stone veneer accents with welcoming timber columns and entry truss. Garage door covered with standing seam metal roof supported by brackets. Large timber columns and beams support a rear covered screened porch.
(Ryan Hainey)
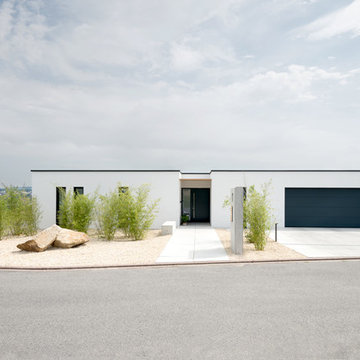
sebastian kolm architekturfotografie
Design ideas for a mid-sized modern one-storey concrete white exterior in Nuremberg with a flat roof.
Design ideas for a mid-sized modern one-storey concrete white exterior in Nuremberg with a flat roof.
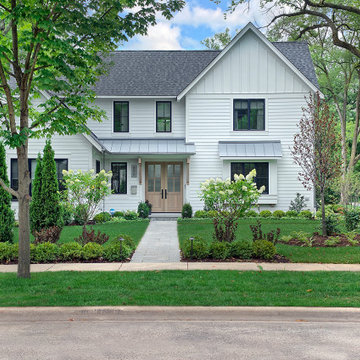
Classic white contemporary farmhouse featuring James Hardie HardiePlank lap siding and James Hardie board and batten vertical siding in arctic white.
CertainTeed Landmark asphalt roof shingles with CertainTeed Roofers Select underlayment and CertainTeed Winter Guard in the valleys and at the eaves in pewter.
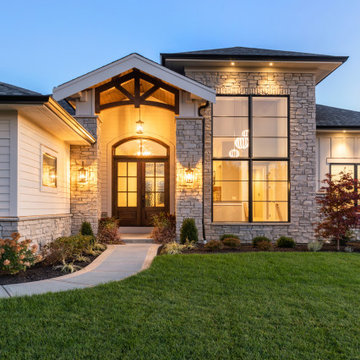
Modern farmhouse describes this open concept, light and airy ranch home with modern and rustic touches. Precisely positioned on a large lot the owners enjoy gorgeous sunrises from the back left corner of the property with no direct sunlight entering the 14’x7’ window in the front of the home. After living in a dark home for many years, large windows were definitely on their wish list. Three generous sliding glass doors encompass the kitchen, living and great room overlooking the adjacent horse farm and backyard pond. A rustic hickory mantle from an old Ohio barn graces the fireplace with grey stone and a limestone hearth. Rustic brick with scraped mortar adds an unpolished feel to a beautiful built-in buffet.
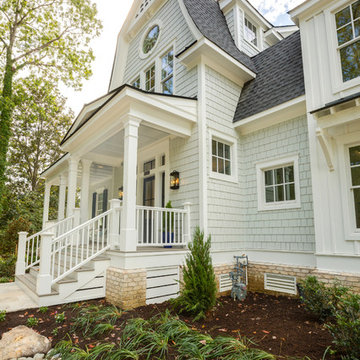
Jonathan Edwards Media
Inspiration for a large two-storey concrete grey house exterior in Other with a gambrel roof and a mixed roof.
Inspiration for a large two-storey concrete grey house exterior in Other with a gambrel roof and a mixed roof.
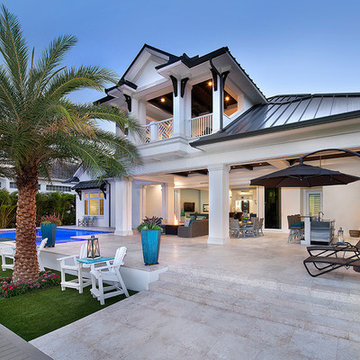
Rear Elevation
Photo of a beach style two-storey concrete house exterior in Miami with a hip roof and a metal roof.
Photo of a beach style two-storey concrete house exterior in Miami with a hip roof and a metal roof.
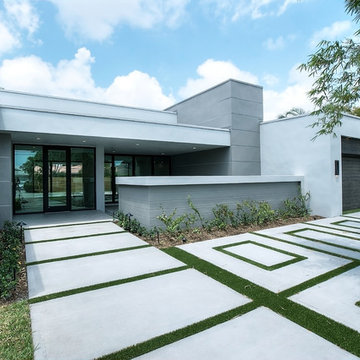
Photo of a large contemporary one-storey concrete white house exterior in Miami with a flat roof.
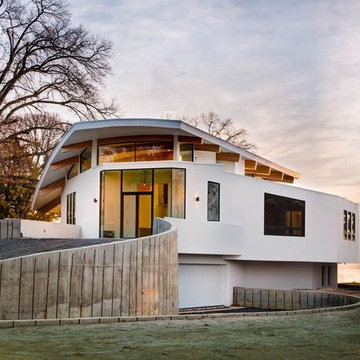
A modern new build designed and managed by Overton Design Group from Arnold, MD. Home is located in Severn Park, MD and faces straight down the Magothy River. Blue Star coated exterior/interior wood surfaces and primed/painted all interior ceiling, walls and trim.
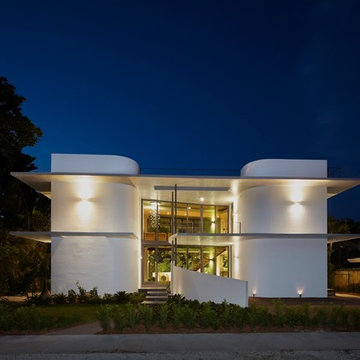
Photo taken by Pascal Depuhl
Design by Gabriela Liebert
This is an example of a large modern two-storey concrete white exterior in Miami with a flat roof.
This is an example of a large modern two-storey concrete white exterior in Miami with a flat roof.

Inspiration for an expansive mediterranean three-storey concrete beige exterior in Los Angeles with a hip roof.
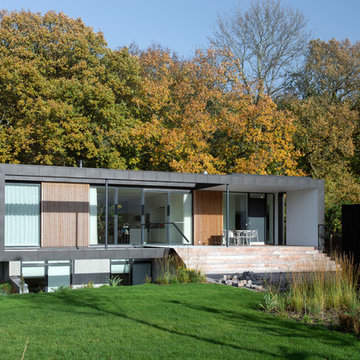
This is an example of a mid-sized modern two-storey concrete black exterior in Aarhus with a flat roof.
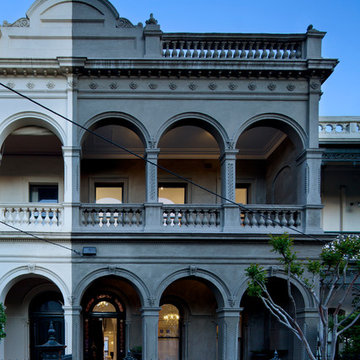
Christine Francis
Inspiration for a mid-sized traditional two-storey concrete grey exterior in Melbourne.
Inspiration for a mid-sized traditional two-storey concrete grey exterior in Melbourne.
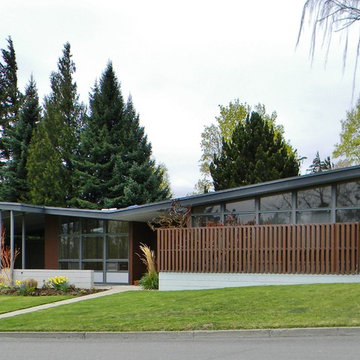
Photo Credit: Kimberley Bryan © 2013 Houzz
Midcentury concrete exterior in Seattle with a butterfly roof.
Midcentury concrete exterior in Seattle with a butterfly roof.
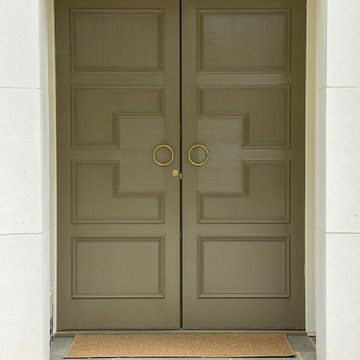
This is a custom Sapele Mahogany entry door that was field painted. Note the sill or threshold varies from the common aluminum ones. Decorative door pulls and roller catches were used instead of traditional tubular or mortised entry door hardware. A deadbolt was still utilized. Surface or Cremone Bolts are an alternative option to provide security from the interior instead of traditional hardware.
Window and Door Pros, LLC of Charlotte was proud to partner with Urban Building Group on this project.
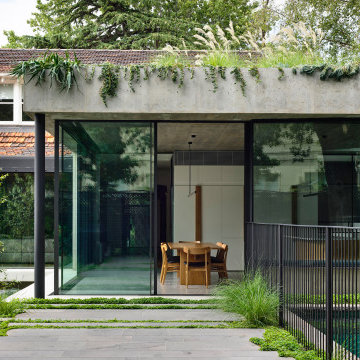
Large one-storey concrete grey house exterior in Melbourne with a flat roof and a green roof.
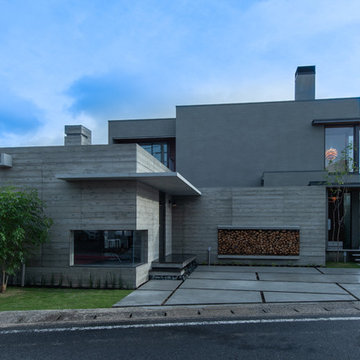
Photo of a mid-sized modern two-storey concrete grey house exterior in Other with a flat roof and a metal roof.
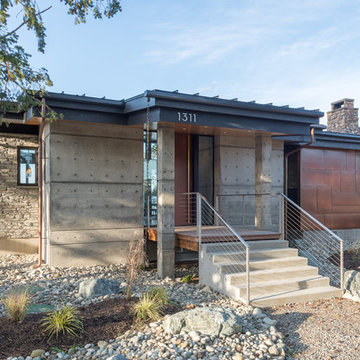
Entryway. Photography by Lucas Henning.
Small modern one-storey concrete grey house exterior in Seattle with a shed roof and a metal roof.
Small modern one-storey concrete grey house exterior in Seattle with a shed roof and a metal roof.
Concrete Exterior Design Ideas
1
