Family Room Design Photos
Refine by:
Budget
Sort by:Popular Today
141 - 160 of 600,386 photos
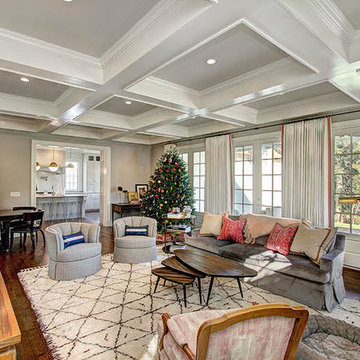
This is an example of a large open concept family room in Charlotte with grey walls and a wall-mounted tv.
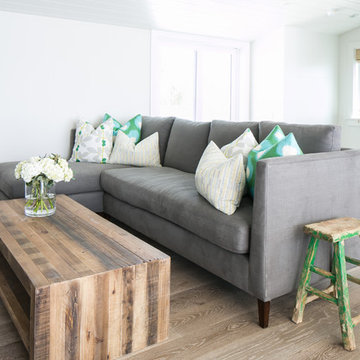
Ryan Garvin
Design ideas for a mid-sized beach style open concept family room in Orange County with white walls, light hardwood floors, no fireplace and brown floor.
Design ideas for a mid-sized beach style open concept family room in Orange County with white walls, light hardwood floors, no fireplace and brown floor.
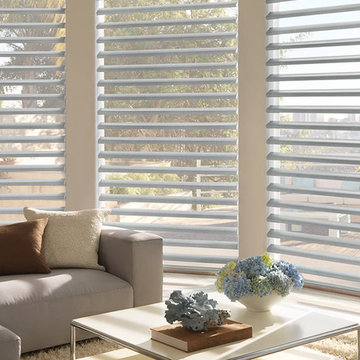
Photo of a large contemporary open concept family room in Dallas with white walls, porcelain floors and beige floor.
Find the right local pro for your project
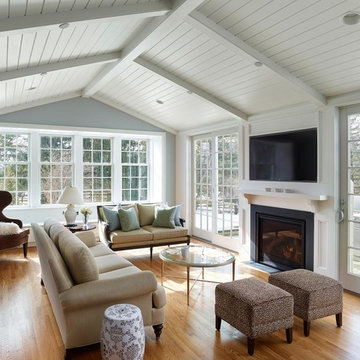
This living room addition is open to the renovated kitchen and has generous-sized sliding doors leading to a new flagstone patio. The gas fireplace has a honed black granite surround and painted wood mantel. The ceiling is painted v-groove planking. A window seat with storage runs along the rear wall.
Photo - Jeffrey Totaro
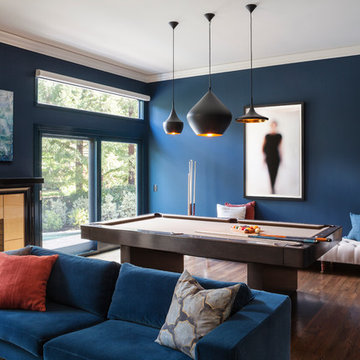
A remodeled modern and eclectic living room. This room was featured on Houzz in a "Room of the Day" editorial piece: http://www.houzz.com/ideabooks/54584369/list/room-of-the-day-dramatic-redesign-brings-intimacy-to-a-large-room
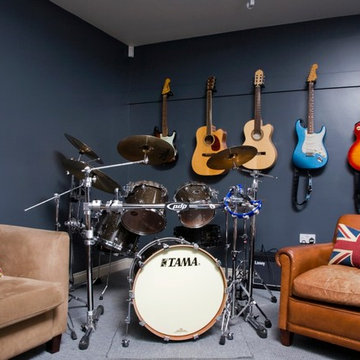
MUSIC STUDIO. This imposing, red brick, Victorian villa has wonderful proportions, so we had a great skeleton to work with. Formally quite a dark house, we used a bright colour scheme, introduced new lighting and installed plantation shutters throughout. The brief was for it to be beautifully stylish at the same time as being somewhere the family can relax. We also converted part of the double garage into a music studio for the teenage boys - complete with sound proofing!
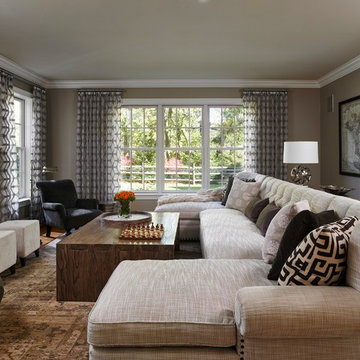
Jeffrey Totaro Photography
Design ideas for a transitional open concept family room in Philadelphia with grey walls, medium hardwood floors, a wood fireplace surround, a wall-mounted tv and a standard fireplace.
Design ideas for a transitional open concept family room in Philadelphia with grey walls, medium hardwood floors, a wood fireplace surround, a wall-mounted tv and a standard fireplace.
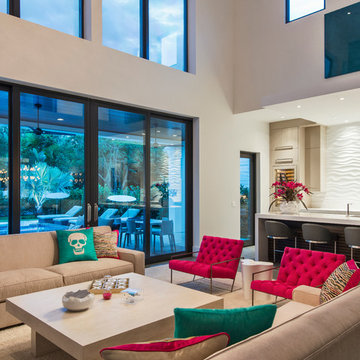
@Amber Frederiksen Photography
Large contemporary open concept family room in Miami with white walls and carpet.
Large contemporary open concept family room in Miami with white walls and carpet.
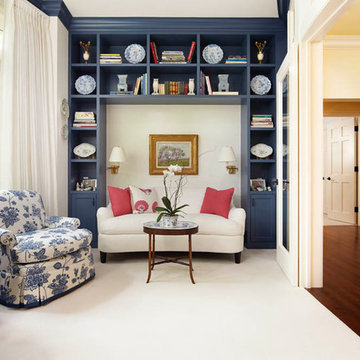
Office / Sitting Room on the Second Floor
This is an example of a traditional enclosed family room in Minneapolis with a library, beige walls, no fireplace and no tv.
This is an example of a traditional enclosed family room in Minneapolis with a library, beige walls, no fireplace and no tv.
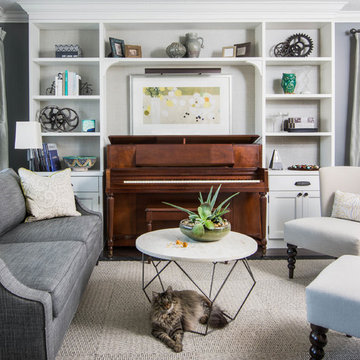
Stephani Buchman
Photo of a small transitional family room in Toronto with a music area, grey walls, dark hardwood floors and brown floor.
Photo of a small transitional family room in Toronto with a music area, grey walls, dark hardwood floors and brown floor.
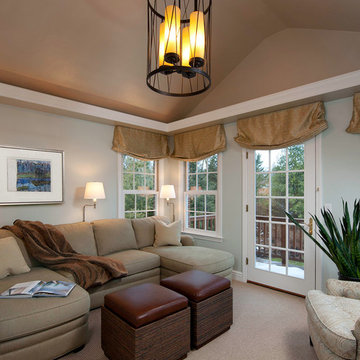
Photography by: Craig Thompson Photography
This home in the Diamond Run Golf Community had been updated through the years with the obvious exception of the Master Suite. The homeowners decided it was time to close the door on the 1980's décor, and bring their Master Suite into the new millennium. The project started with a complete renovation of the Master Bathroom, working in collaboration with Kitchen and Bath Concepts. They were looking to create a High End Transitional Style Spa Retreat. The tranquil color scheme for the entire suite was developed from the finish selections in the Bathroom, including the glass tile accent feature behind the tub. The Bedroom walls are enveloped in a warm silver grass cloth wall covering, with a subtle textured square pattern. The windows, which were previously untreated, now feature silk stripe drapery side panels with motorized natural shades for privacy. The bed was the only piece of existing furniture re used in the space, however tufted fabric inserts were added to the headboard and footboard to provide softness to the room. One feature piece in the room is the 6 drawer high chest with a custom silver leaf tree bark finish on the drawer fronts trimmed with a rich mahogany. A pair of overscaled branch hurricane candle sconces create drama, flanking the French doors leading to the Bathroom. A large lantern hovers from the cathedral ceiling in the Sitting Room. A room size double chaise sectional along with movable woven ottomans topped with leather provides comfort for the entire family for TV watching.
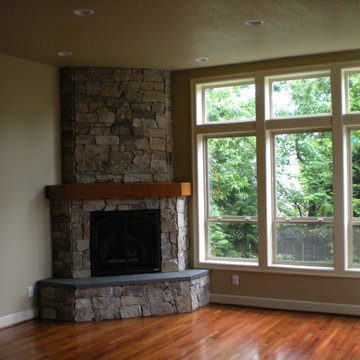
Inspiration for a mid-sized traditional enclosed family room in Portland with beige walls, medium hardwood floors, a corner fireplace, a stone fireplace surround and brown floor.
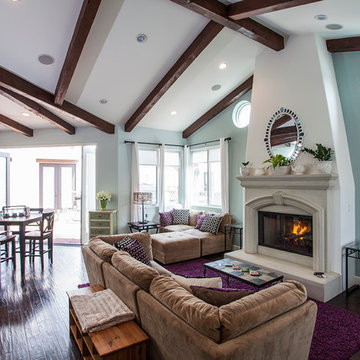
Mediterranean open concept family room in Los Angeles with grey walls, dark hardwood floors, a standard fireplace and a wall-mounted tv.
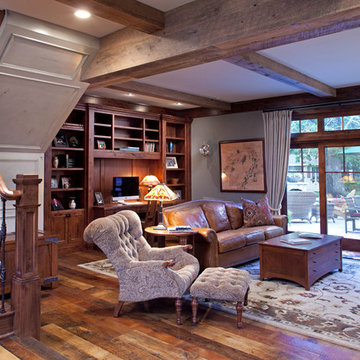
Interior Design: Bruce Kading |
Photography: Landmark Photography
Photo of a large enclosed family room in Minneapolis with medium hardwood floors, a standard fireplace, a stone fireplace surround and a built-in media wall.
Photo of a large enclosed family room in Minneapolis with medium hardwood floors, a standard fireplace, a stone fireplace surround and a built-in media wall.
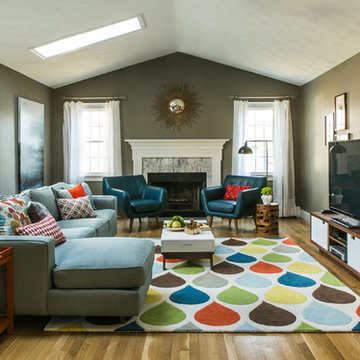
Robyn Ivy Photography
www.robynivy.com
This is an example of a mid-sized midcentury open concept family room in Providence with grey walls, medium hardwood floors, a standard fireplace, a tile fireplace surround and a freestanding tv.
This is an example of a mid-sized midcentury open concept family room in Providence with grey walls, medium hardwood floors, a standard fireplace, a tile fireplace surround and a freestanding tv.
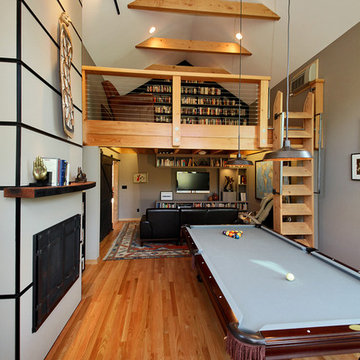
Michael Stadler - Stadler Studio
This is an example of a large industrial open concept family room in Seattle with a game room, medium hardwood floors, a wall-mounted tv and multi-coloured walls.
This is an example of a large industrial open concept family room in Seattle with a game room, medium hardwood floors, a wall-mounted tv and multi-coloured walls.
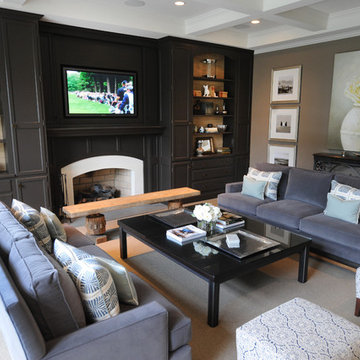
Elegant family room for a private residence. Mix of soothing neutrals, bling and natural material. Black built-ins with grasscloth wallcovering, arched fireplace, brown wall, oil painting, wooden bench, blue velvet sofas, blue accent pillows, mixing patterns, ottomans, lounge chairs, and black coffee table, Allentown PA
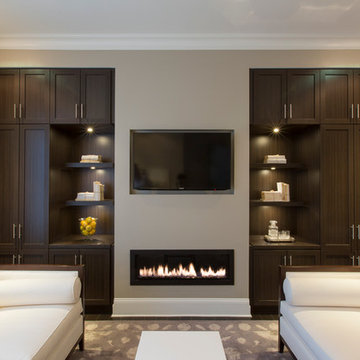
Nice and cozy by the fire.
Photo of a contemporary family room in Atlanta with grey walls, a ribbon fireplace and a wall-mounted tv.
Photo of a contemporary family room in Atlanta with grey walls, a ribbon fireplace and a wall-mounted tv.

Photo: Corynne Pless Photography © 2014 Houzz
Transitional open concept family room in New York with beige walls and medium hardwood floors.
Transitional open concept family room in New York with beige walls and medium hardwood floors.
Family Room Design Photos
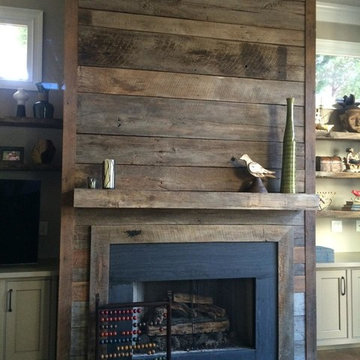
Reclaimed barnwood fireplace wall surround with sleek reclaimed beam for mantel
This is an example of a country family room in Atlanta.
This is an example of a country family room in Atlanta.
8