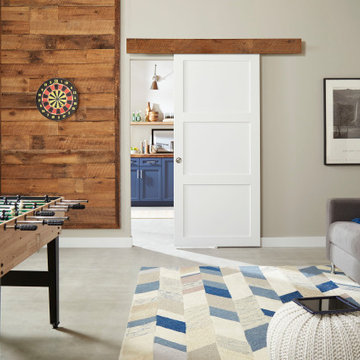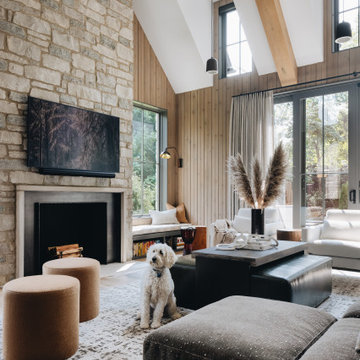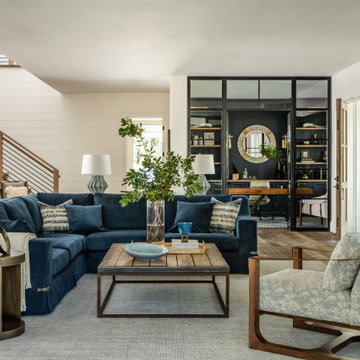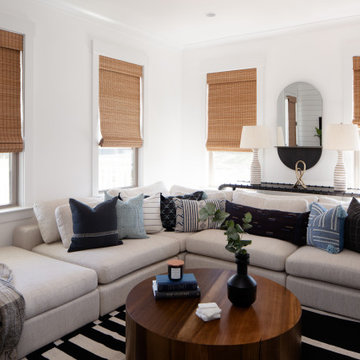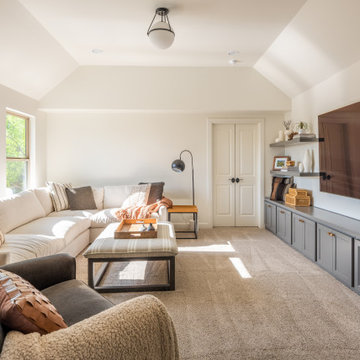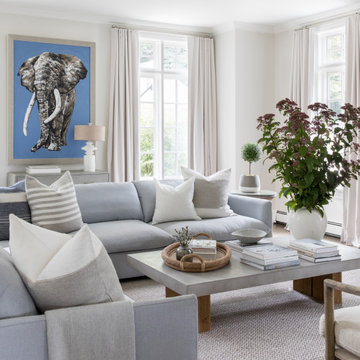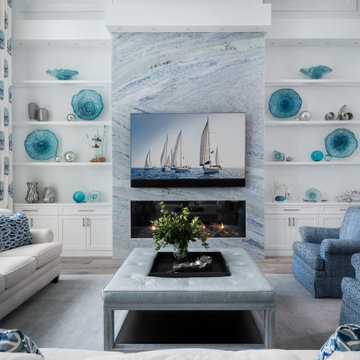Family Room Design Photos
Refine by:
Budget
Sort by:Popular Today
141 - 160 of 600,670 photos

This cozy family room features a custom wall unit with chevron pattern shiplap and a vapor fireplace. Adjacent to the seating area is a custom wet bar which has an old chicago brick backsplash to tie in to the kitchen's backsplash. A teak root coffee table sits in the center of a large sectional and green is the accent color throughout.
Find the right local pro for your project

Bighorn Palm Desert luxury modern open plan home interior design artwork. Photo by William MacCollum.
Photo of a large modern open concept family room in Los Angeles with white walls, porcelain floors, a wall-mounted tv, white floor and recessed.
Photo of a large modern open concept family room in Los Angeles with white walls, porcelain floors, a wall-mounted tv, white floor and recessed.

Casual yet refined family room with custom built-in, custom fireplace, wood beam, custom storage, picture lights. Natural elements. Coffered ceiling living room with piano and hidden bar.

Mid-sized country open concept family room in Austin with white walls, medium hardwood floors, a standard fireplace, a wall-mounted tv, brown floor, exposed beam and planked wall panelling.

Natural light exposes the beautiful details of this great room. Coffered ceiling encompasses a majestic old world feeling of this stone and shiplap fireplace. Comfort and beauty combo.

Inspiration for a large open concept family room in Other with beige walls, medium hardwood floors, a standard fireplace, a stone fireplace surround, a built-in media wall, brown floor and exposed beam.

While working with this couple on their master bathroom, they asked us to renovate their kitchen which was still in the 70’s and needed a complete demo and upgrade utilizing new modern design and innovative technology and elements. We transformed an indoor grill area with curved design on top to a buffet/serving station with an angled top to mimic the angle of the ceiling. Skylights were incorporated for natural light and the red brick fireplace was changed to split face stacked travertine which continued over the buffet for a dramatic aesthetic. The dated island, cabinetry and appliances were replaced with bark-stained Hickory cabinets, a larger island and state of the art appliances. The sink and faucet were chosen from a source in Chicago and add a contemporary flare to the island. An additional buffet area was added for a tv, bookshelves and additional storage. The pendant light over the kitchen table took some time to find exactly what they were looking for, but we found a light that was minimalist and contemporary to ensure an unobstructed view of their beautiful backyard. The result is a stunning kitchen with improved function, storage, and the WOW they were going for.

This beautiful, new construction home in Greenwich Connecticut was staged by BA Staging & Interiors to showcase all of its beautiful potential, so it will sell for the highest possible value. The staging was carefully curated to be sleek and modern, but at the same time warm and inviting to attract the right buyer. This staging included a lifestyle merchandizing approach with an obsessive attention to detail and the most forward design elements. Unique, large scale pieces, custom, contemporary artwork and luxurious added touches were used to transform this new construction into a dream home.

Modern farmhouse fireplace with stacked stone and a distressed raw edge beam for the mantle.
This is an example of a large country open concept family room in Detroit with grey walls, medium hardwood floors, a corner fireplace and brown floor.
This is an example of a large country open concept family room in Detroit with grey walls, medium hardwood floors, a corner fireplace and brown floor.
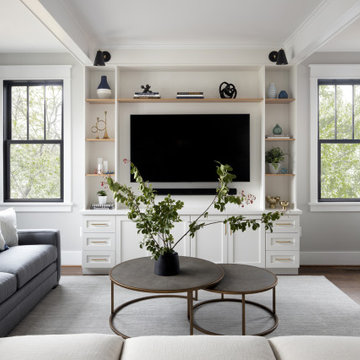
Photo of a transitional open concept family room in DC Metro with grey walls, dark hardwood floors, a built-in media wall and brown floor.
Family Room Design Photos
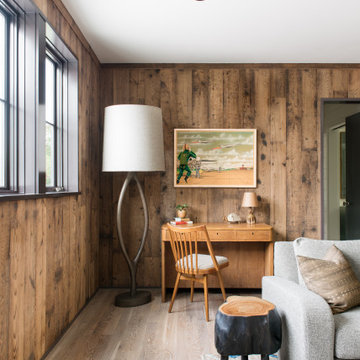
Upstairs den featuring modern furniture and mushroom board walls and ceiling.
This is an example of a midcentury loft-style family room in Charleston with light hardwood floors and wood walls.
This is an example of a midcentury loft-style family room in Charleston with light hardwood floors and wood walls.
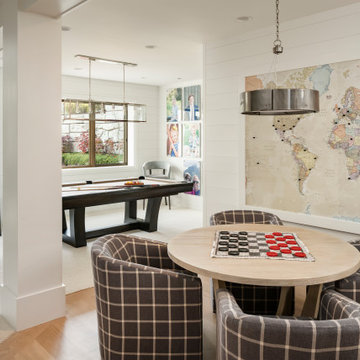
This is an example of a large country open concept family room in Salt Lake City with a game room, white walls, light hardwood floors, a wall-mounted tv and beige floor.
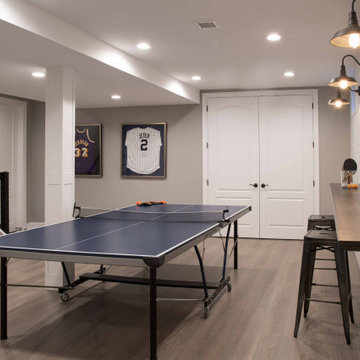
Large transitional family room in New York with grey walls, medium hardwood floors, brown floor and a game room.
8
