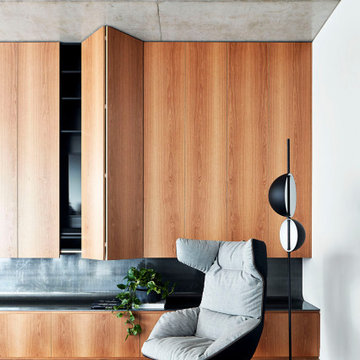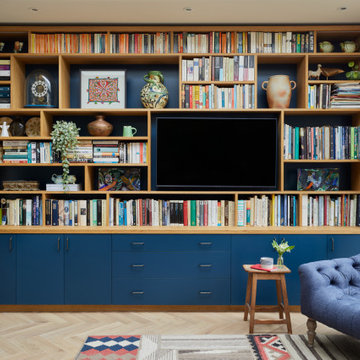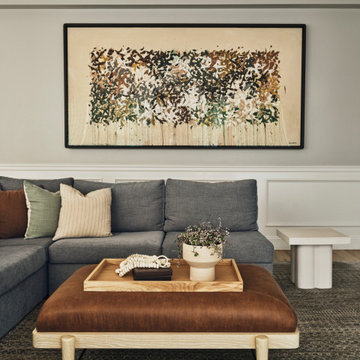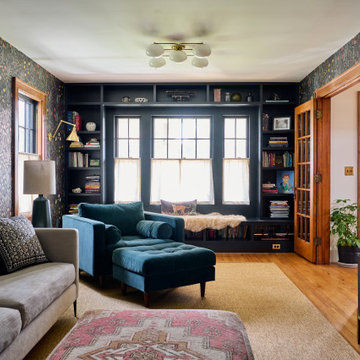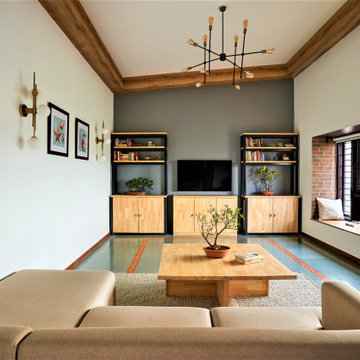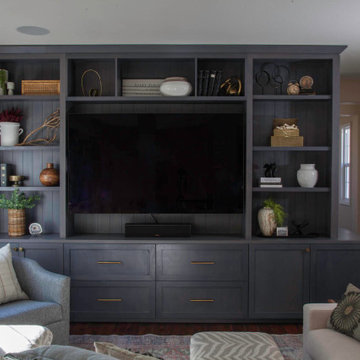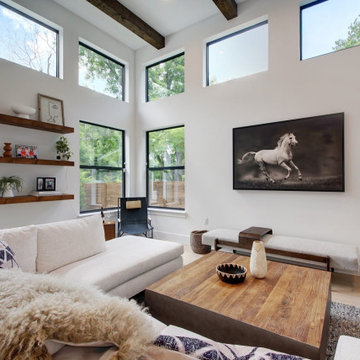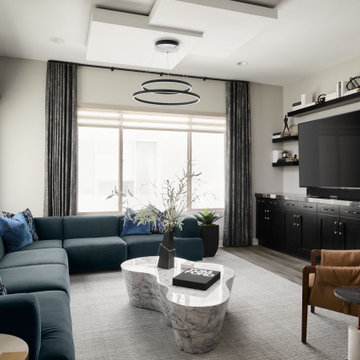Family Room Design Photos
Refine by:
Budget
Sort by:Popular Today
161 - 180 of 600,457 photos
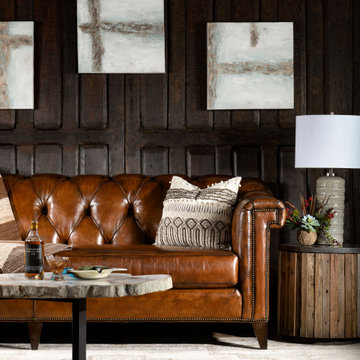
The Lockwood Leather Chesterfield Sofa is a modern take on a classic design that combines mid-century style with rustic features. Handcrafted from artisanal burnished, full grain leather, this sofa features deep tufting and brass nailhead accents, creating a unique and elegant look. The eight-way hand-tied construction ensures durability and longevity, making this sofa a long-lasting investment in quality craftsmanship. Proudly made in the USA, the Lockwood Leather Chesterfield Sofa is a one-of-a-kind piece that will elevate any sitting room. Experience the perfect blend of timeless style and modern functionality with this exquisite sofa
Overall Dimensions: 101" W x 37" D x 35" H
Arm Height: 31"
Seat Depth: 23"
Inside Width: 83"
Seat Height: 19"
Leather Description: Artisan Leathers beautifully evoke this time worn quality, unique to every individual piece, like the originals. To pure aniline leather crusts, already fully and carefully upholstered to the piece, a base color is created with multiple applications of waxes and oils, hand-worked by the leather Artisan. After drying, this craftsman then carefully builds-up the finish with an expert’s eye, and touch, to achieve an aged patina in just the right places to reflect the aged qualities only time, wear, and frequent care could have accomplished naturally.
Every individual piece upholstered with Artisan Leather finishing methods is first beautifully built to the highest standards of quality. The leather is then hand-colored and aged to bespeak the loving touch of time, providing a quality antique appearance to a beautiful new piece of quality leather furniture. Every chair, sofa, or bench has its very own unique identity only these hand-crafted methods can provide, reflecting the presence of a time honored past.
True 100% top grain cowhide leather is characterized by variations in shade, texture, color and grain. Healed marks and scars are to be expected and enhance the natural beauty of the hides. These variations are normal and unique features of true genuine 100% top grain cowhide leather.
Frame Construction: Using traditional hand craftsmanship with modern manufacturing methods to produce frames that are among the finest used in the upholstery business. Each frame is precisely cut and hand assembled using kilned dried lumber. Double dowels are utilized in all structural parts to form sturdy, long lasting joints. To complete construction and add stability to the frame, large precisely cut corner blocks are positioned at each corner where the greatest stress occurs using both glues and screws. Limited Lifetime Warranty
Seat Cushions: Features four inner channels filled with hypollergenic resilient denier fibers mixed with revolutionary micro-denier fibers to create cushions with the luxurious comfort and feel of down without the maintenance demands of down. Limited Lifetime Warranty
Find the right local pro for your project
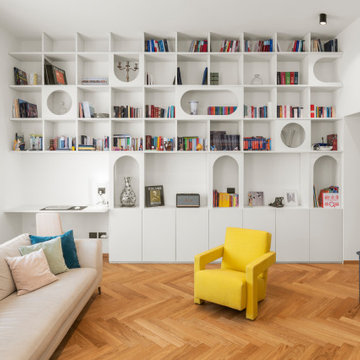
This is an example of a mid-sized contemporary enclosed family room in Milan with white walls, medium hardwood floors, a wall-mounted tv and brown floor.
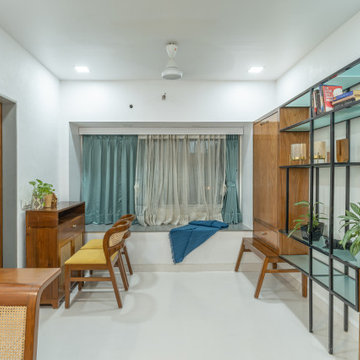
Submission detail
Company Name: Design Unbound
Mobile Number: Sagar Kudtarkar: 9833713555
Email: designunbound.in@gmail.com
Project Details
Project Name: The Lime House
Location: Nerul, Navi Mumbai
Size: 700 sqft.
USP: Using natural and sustainable materials instead of commercial materials like gypsum, paint and plywood reduces the ecological impact on the environment
Collaborators: M-lime, Khyati Patel.
Project Brief
The Design aim of the “Lime House” revolves around transforming the concept of interior design in dense urban cities like Mumbai. The owners of this small two-bedroom apartment in an old gated colony of Nerul, Navi Mumbai approached us while looking for someone ‘who could understand the use of natural or recycled materials in making a simple, comfortable living space.’ Incorporating sustainable and eco-friendly materials in your house is not only for the benefit of being sustainable, but also to protect our ecosystem. We worked in collaboration with the owners and other material experts to consciously design the space, and improve their quality of life. The project focuses on using sustainable materials with passive design strategies and user-oriented furniture design.
Rising air temperatures due to global warming indicate an urgent need of keeping indoors comfortable without increased use of electricity for air conditioning. The west and south-facing apartment created an added challenge with its internal temperature rising due to its walls being exposed to the sun. Hence in this project, We are revisiting the principles of houses built with mud and lime plaster, which were prevalent before today’s concrete boom with quick yet unsustainable solutions.
A wall plastered with cement or gypsum obstructs the transfer of moisture through it because the plaster and paint coat act as a layer of plastic. However, walls plastered with lime have high levels of porosity which allows moisture to pass through them, reducing dampness or condensation by water leakages happening on surfaces during monsoons. So instead of damaging the plaster and surface of internal walls, the water eventually evaporates on its own. The transfer of latent heat from the moisture in the walls also helps keep them cooler in summer. It also repels dust rather than attracting it. The elevated pH of lime prevents the growth of mould and makes interior air quality healthier in general and specifically for people with allergies.
The Lime plaster was made with natural aggregates using mineral pigments for different colours obtained from mineral pigments. Surkhi or brickbat powder can be obtained by crushing and sieving salvaged bricks from construction waste, further reducing the use of virgin materials like river sand required in the base coat. We made samples involving different quantities of surkhi and river sand to come up with a mix best suitable for the climatic conditions of the site.
The project also integrates passive design strategies by replacing the builder-fitted sliding windows having a limited opening, with fully openable windowsThis enhance the natural ventilation in all rooms. The furniture layout of the house is such that spaces can be used in multipurpose ways. Window seating becomes a part of the dining area when the table is unfolded. The same space, after reárranging furniture, can be used to accommodate seating for up to 15 people. A cushioned niche near the master bedroom window also serves two purposes- to be used as a bench with a desk for writing or to enjoy a lazy afternoon nap.
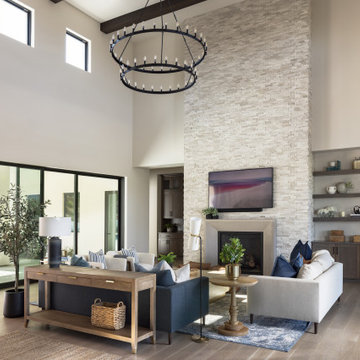
With soaring ceilings and beautiful lake views, this custom build is just over 4400 square feet of spacious living, not including the multiple outdoor entertaining areas. Working alongside with their local custom builder, my clients brought me in to design and furnish the interior and exterior and confirm specifications along the way. With so much natural light and their gorgeous surroundings, we wanted to bring the outdoors in for a warm and welcoming California aesthetic of blues, greens, and textured neutrals, as well as design rooms their children would love! Their indoor-outdoor living is perfect for entertaining and provides them with their own getaway!
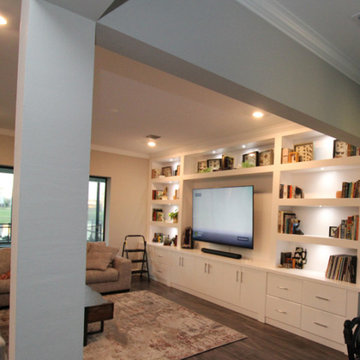
We can design and build a custom entertainment center for your home. From simple TV stands to more elaborate custom cabinets and built-in shelving, we can create the look and style you have in mind.
Custom Built-In Entertainment Center with Crown Molding shown in Solid Bright White on Maple with Chrome Bar Pull Wall to Wall and Floor to Ceiling
4 Custom Modern 2 Drawer Cabinets – 27”w x 32”h x 18"d
3 Custom Modern Cabinets with 2 Doors and Adjustable Shelf – 36”w x 32”h x 18"d
2 Custom Modern Open Bookcase Hutch with 3 Fixed Shelves - 54"w x 89"h x 12"d
Contemporary Light Bridge with 2 Lights - 108"w x 4"h x 12"d
4” Shelf Above TV (no lights) -108" x 4”h x 12"d
LED Lights and Dimmer Switch
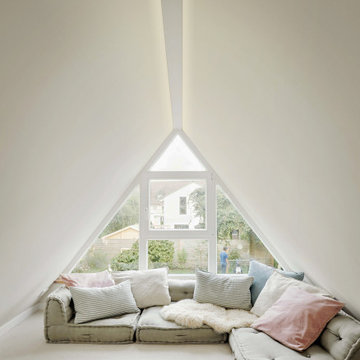
Inspiration for a scandinavian open concept family room in Hamburg with carpet.

Inspiration for a contemporary open concept family room in Detroit with multi-coloured walls, light hardwood floors, a standard fireplace, a wood fireplace surround, a wall-mounted tv, brown floor and brick walls.

Adding a level of organic nature to his work, C.P. Drewett used wood to calm the architecture down on this contemporary house and make it more elegant. A wood ceiling and custom furnishings with walnut bases and tapered legs suit the muted tones of the living room.
Project Details // Straight Edge
Phoenix, Arizona
Architecture: Drewett Works
Builder: Sonora West Development
Interior design: Laura Kehoe
Landscape architecture: Sonoran Landesign
Photographer: Laura Moss
https://www.drewettworks.com/straight-edge/

Cathedral ceilings are warmed by natural wooden beams. Blue cabinets host a wine refrigerator and add a pop of color. The L-shaped sofa allows for lounging while looking at the fireplace and the tv.

What was once believed to be a detached cook house was relocated to attach the original structure and most likely serve as the kitchen. Being divided up into apartments this area served as a living room for the modifications. This area now serves as the den that connects the master suite to the kitchen/dining area.
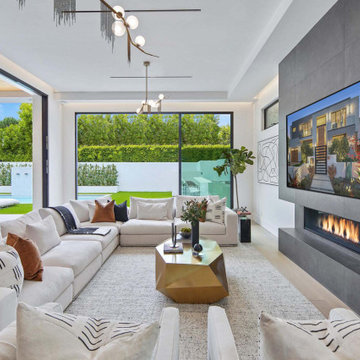
Large modern style Living Room featuring a black tile, floor to ceiling fireplace. Plenty of seating on this white sectional sofa and 2 side chairs. Two pairs of floor to ceiling sliding glass doors open onto the back patio and pool area for the ultimate indoor outdoor lifestyle.
Family Room Design Photos

We kept the original floors and cleaned them up, replaced the built-in and exposed beams.
Large mediterranean open concept family room in Orange County with a home bar, terra-cotta floors, a corner fireplace, a stone fireplace surround, a wall-mounted tv, orange floor and exposed beam.
Large mediterranean open concept family room in Orange County with a home bar, terra-cotta floors, a corner fireplace, a stone fireplace surround, a wall-mounted tv, orange floor and exposed beam.
9
