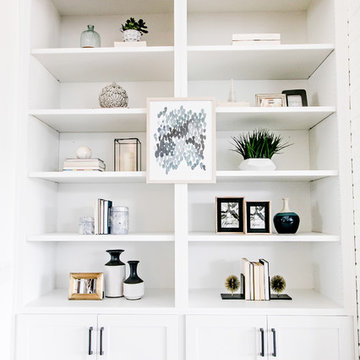Family Room Design Photos
Refine by:
Budget
Sort by:Popular Today
121 - 140 of 600,721 photos
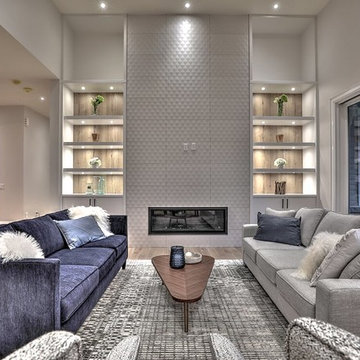
Inspiration for a mid-sized contemporary open concept family room in Toronto with medium hardwood floors, a ribbon fireplace, a tile fireplace surround, no tv, brown floor and grey walls.
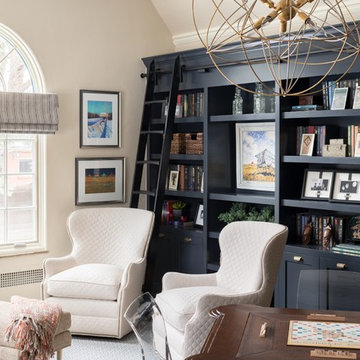
Living Room with Built-in Bookcase, Photo by David Lauer Photography
Large transitional family room in Denver with a library, beige walls, dark hardwood floors, no tv and brown floor.
Large transitional family room in Denver with a library, beige walls, dark hardwood floors, no tv and brown floor.
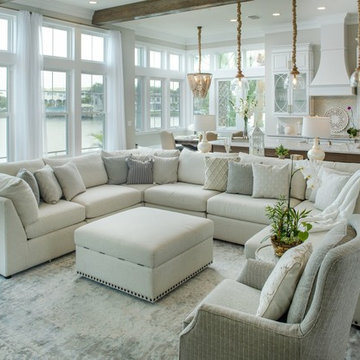
Inspiration for a large beach style open concept family room in Tampa with grey walls, medium hardwood floors, no fireplace, no tv and brown floor.
Find the right local pro for your project
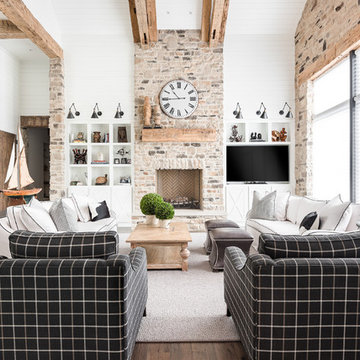
A storybook interior! An urban farmhouse with layers of purposeful patina; reclaimed trusses, shiplap, acid washed stone, wide planked hand scraped wood floors. Come on in!
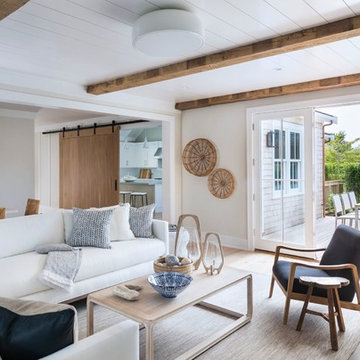
Photo of a large beach style open concept family room in Providence with beige walls, light hardwood floors, a standard fireplace, no tv and beige floor.
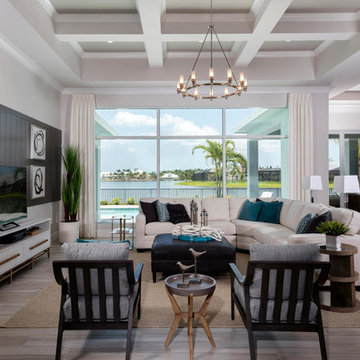
Beach style open concept family room in Miami with white walls, no fireplace, a freestanding tv and beige floor.
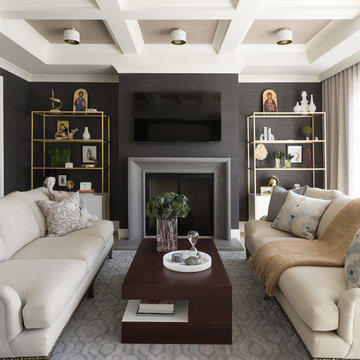
Jeremy Witteveen
Photo of a transitional family room in Chicago with grey walls, a standard fireplace, a wall-mounted tv and grey floor.
Photo of a transitional family room in Chicago with grey walls, a standard fireplace, a wall-mounted tv and grey floor.
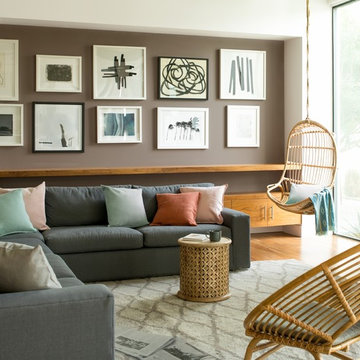
(ACCENT WALL): Driftwood 2107-40 Natura®, Eggshell (WALLS): Atrium White OC-145 Natura®, Flat
Design ideas for a contemporary family room in New York with brown walls, medium hardwood floors and brown floor.
Design ideas for a contemporary family room in New York with brown walls, medium hardwood floors and brown floor.
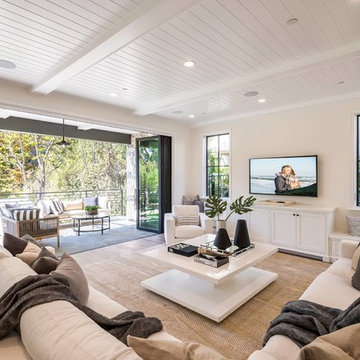
Design ideas for a transitional open concept family room in Los Angeles with beige walls, dark hardwood floors and brown floor.
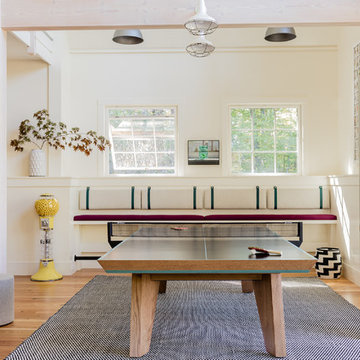
Michael J. Lee
Design ideas for a contemporary open concept family room in Portland Maine with a game room, white walls, no fireplace, no tv, medium hardwood floors and brown floor.
Design ideas for a contemporary open concept family room in Portland Maine with a game room, white walls, no fireplace, no tv, medium hardwood floors and brown floor.
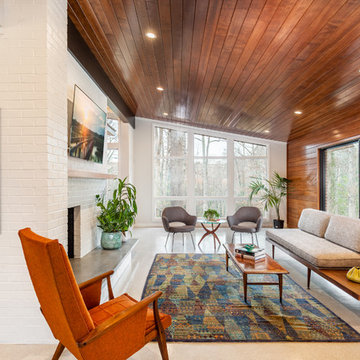
This mid-century modern was a full restoration back to this home's former glory. The vertical grain fir ceilings were reclaimed, refinished, and reinstalled. The floors were a special epoxy blend to imitate terrazzo floors that were so popular during this period. Reclaimed light fixtures, hardware, and appliances put the finishing touches on this remodel.
Photo credit - Inspiro 8 Studios
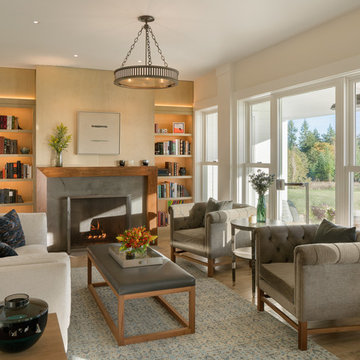
Eric Staudenmaier
Inspiration for a small contemporary enclosed family room in Other with beige walls, light hardwood floors, a standard fireplace, a concrete fireplace surround, no tv and brown floor.
Inspiration for a small contemporary enclosed family room in Other with beige walls, light hardwood floors, a standard fireplace, a concrete fireplace surround, no tv and brown floor.
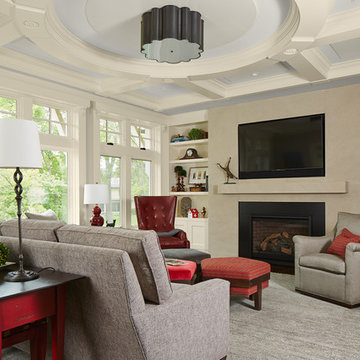
Upon entering the great room, the view of the beautiful Minnehaha Creek can be seen in the banks of picture windows. The former great room was traditional and set with dark wood that our homeowners hoped to lighten. We softened everything by taking the existing fireplace out and creating a transitional great stone wall for both the modern simplistic fireplace and the TV. Two seamless bookcases were designed to blend in with all the woodwork on either end of the fireplace and give flexibly to display special and meaningful pieces from our homeowners’ travels. The transitional refreshment of colors and vibe in this room was finished with a bronze Markos flush mount light fixture.
Susan Gilmore Photography
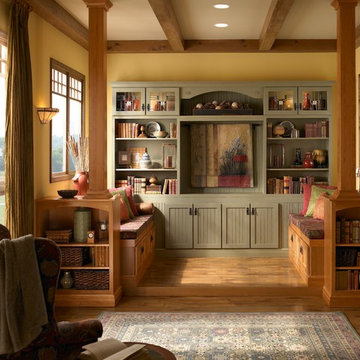
Inspiration for a mid-sized transitional enclosed family room in Minneapolis with a library, yellow walls, medium hardwood floors, brown floor, no fireplace and no tv.
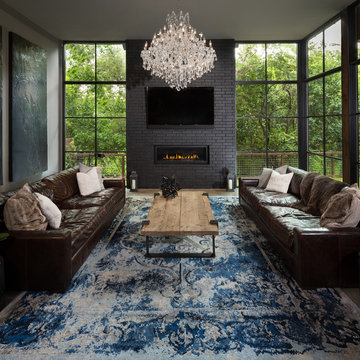
Jenn Baker
Design ideas for a large industrial open concept family room in Dallas with grey walls, concrete floors, a ribbon fireplace, a brick fireplace surround, a wall-mounted tv and grey floor.
Design ideas for a large industrial open concept family room in Dallas with grey walls, concrete floors, a ribbon fireplace, a brick fireplace surround, a wall-mounted tv and grey floor.
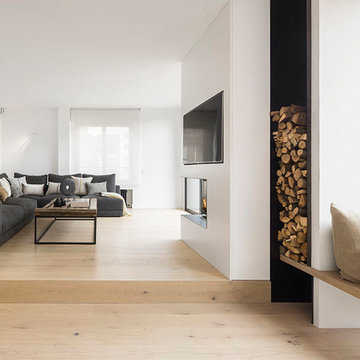
Mauricio Fuertes // Susanna Cots · Interior Design
Inspiration for a large contemporary open concept family room in Barcelona with white walls, medium hardwood floors, a corner fireplace, a concrete fireplace surround and a wall-mounted tv.
Inspiration for a large contemporary open concept family room in Barcelona with white walls, medium hardwood floors, a corner fireplace, a concrete fireplace surround and a wall-mounted tv.
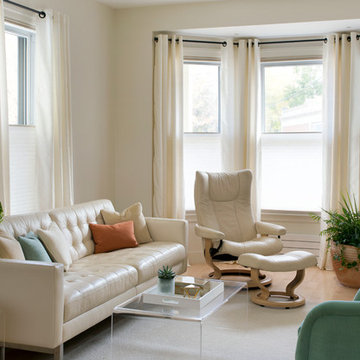
The clients enjoy having friends over to watch movies or slide shows from recent travels, but they did not want the TV to be a focal point. The team’s solution was to mount a flat screen TV on a recessed wall mounting bracket that extends and swivels for optimal viewing positions, yet rests flat against the wall when not in use. A DVD player, cable box and other attachments remotely connect to the TV from a storage location in the kitchen desk area. Here you see the room when the TV is flat against the wall and out of sight of the camera lens.
Interior Design: Elza B. Design
Photography: Eric Roth
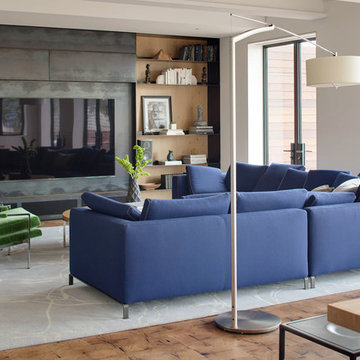
Large contemporary family room in San Francisco with white walls, no fireplace and a built-in media wall.
Family Room Design Photos
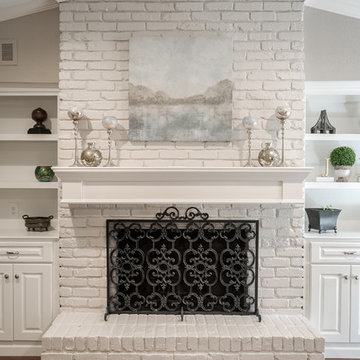
Gorgeous renovation of existing fireplace with new mantle, new built-in custom cabinetry and painted brick.
Mid-sized transitional enclosed family room in Dallas with grey walls, medium hardwood floors, a standard fireplace, a brick fireplace surround and a built-in media wall.
Mid-sized transitional enclosed family room in Dallas with grey walls, medium hardwood floors, a standard fireplace, a brick fireplace surround and a built-in media wall.
7
