Family Room Design Photos
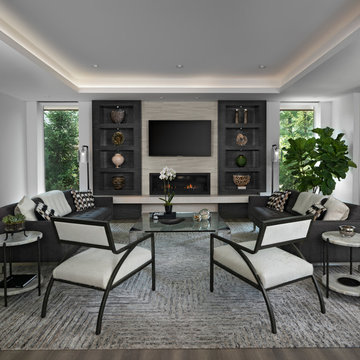
The spacious great room in this home, completed in 2017, is open to the kitchen and features a linear fireplace on a floating honed limestone hearth, supported by hidden steel brackets, extending the full width between the two floor to ceiling windows. The custom oak shelving forms a display case with individual lights for each section allowing the homeowners to showcase favorite art objects. The ceiling features a step and hidden LED cove lighting to provide a visual separation for this area from the adjacent kitchen and informal dining areas. The rug and furniture were selected by the homeowners for everyday comfort as this is the main TV watching and hangout room in the home. A casual dining area provides seating for 6 or more and can also function as a game table. In the background is the 3 seasons room accessed by a floor-to-ceiling sliding door that opens 2/3 to provide easy flow for entertaining.
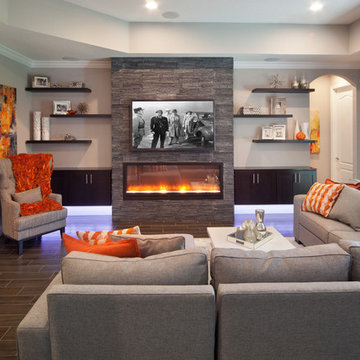
This stunning living room was our clients new favorite part of their house. The orange accents pop when set to the various shades of gray. This room features a gray sectional couch, stacked ledger stone fireplace, floating shelving, floating cabinets with recessed lighting, mounted TV, and orange artwork to tie it all together. Warm and cozy. Time to curl up on the couch with your favorite movie and glass of wine!
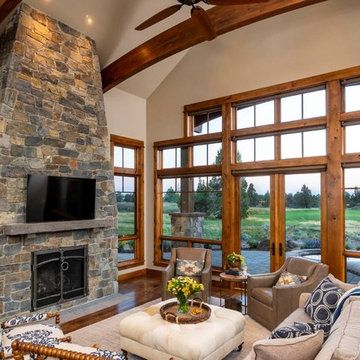
Inspiration for a large country open concept family room in Other with beige walls, a standard fireplace, a stone fireplace surround, a wall-mounted tv, dark hardwood floors and brown floor.
Find the right local pro for your project
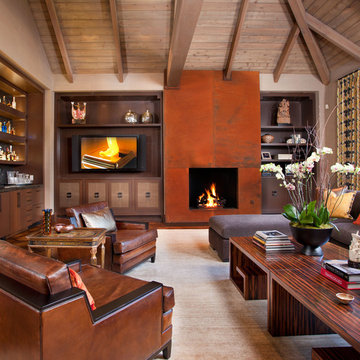
Ed Gohlich Photography
This is an example of a contemporary family room in San Diego with a home bar.
This is an example of a contemporary family room in San Diego with a home bar.
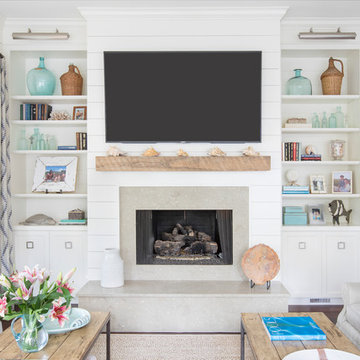
Margaret Wright
Design ideas for a beach style family room in Charleston with white walls, dark hardwood floors, a standard fireplace, a stone fireplace surround, a wall-mounted tv and brown floor.
Design ideas for a beach style family room in Charleston with white walls, dark hardwood floors, a standard fireplace, a stone fireplace surround, a wall-mounted tv and brown floor.
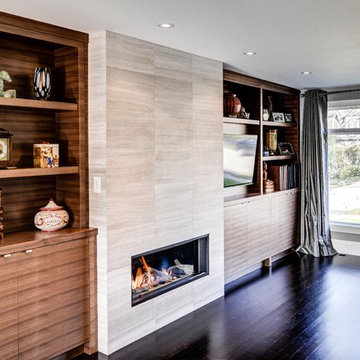
Caralyn Ing Photography-
This is an example of a contemporary family room in Toronto with a tile fireplace surround.
This is an example of a contemporary family room in Toronto with a tile fireplace surround.

Anna Wurz
This is an example of a mid-sized transitional enclosed family room in Calgary with grey walls, dark hardwood floors, a ribbon fireplace, a built-in media wall, a library and a tile fireplace surround.
This is an example of a mid-sized transitional enclosed family room in Calgary with grey walls, dark hardwood floors, a ribbon fireplace, a built-in media wall, a library and a tile fireplace surround.
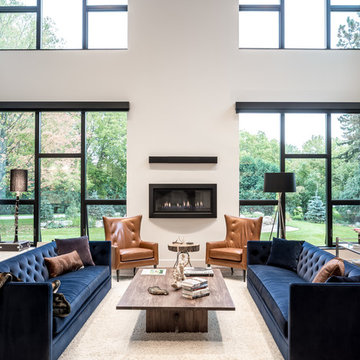
Design ideas for a large contemporary open concept family room in Minneapolis with white walls, medium hardwood floors, a ribbon fireplace, a plaster fireplace surround, no tv and beige floor.
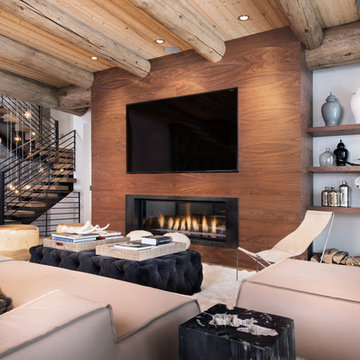
Mid-sized country open concept family room in Denver with a ribbon fireplace, a wall-mounted tv and white walls.
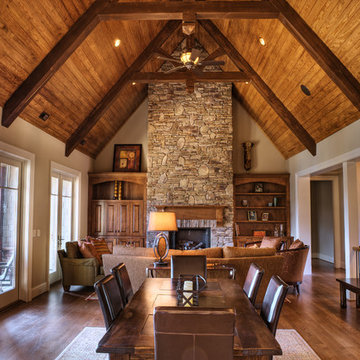
Family room with dining area included. Cathedral ceilings with tongue and groove wood and beams. Windows along baack wall overlooking the lake. Large stone fireplace.
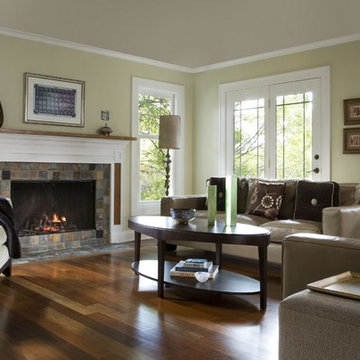
The clean lines of the contemporary living room mixes with the warmth of Walnut wood flooring. Pewabic tiles add interest to the slate fireplace.
Photo Beth Singer Photography
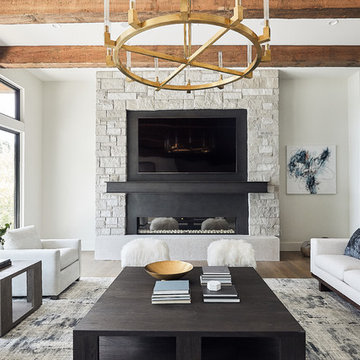
ORIJIN STONE exclusive custom-crafted limestone veneer blend. Custom fabricated hearth stone in our Pewter™ limestone.
Photography by Canary Grey.
Inspiration for a contemporary family room in Minneapolis with white walls, dark hardwood floors, a ribbon fireplace and a wall-mounted tv.
Inspiration for a contemporary family room in Minneapolis with white walls, dark hardwood floors, a ribbon fireplace and a wall-mounted tv.
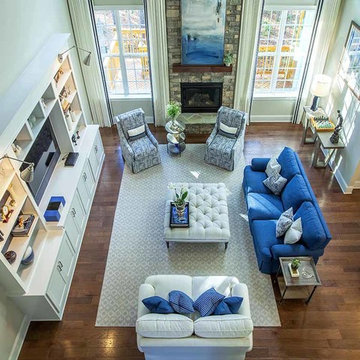
Julie Shuey Photography
This is an example of a large transitional open concept family room in Raleigh with grey walls, dark hardwood floors, a standard fireplace, a stone fireplace surround, a wall-mounted tv and brown floor.
This is an example of a large transitional open concept family room in Raleigh with grey walls, dark hardwood floors, a standard fireplace, a stone fireplace surround, a wall-mounted tv and brown floor.
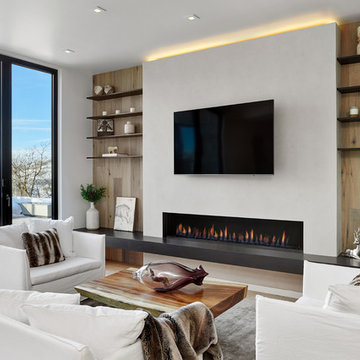
This is an example of a large contemporary open concept family room in Denver with white walls, light hardwood floors, a ribbon fireplace, a plaster fireplace surround, a wall-mounted tv and beige floor.
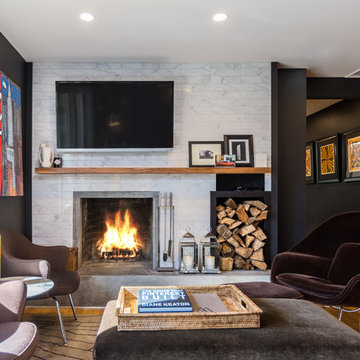
Inspiration for a mid-sized transitional enclosed family room in New York with black walls, medium hardwood floors, a standard fireplace, a tile fireplace surround, a wall-mounted tv and brown floor.
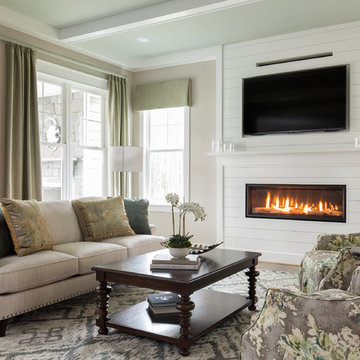
QPH Photo
Photo of a traditional family room in Richmond with beige walls, medium hardwood floors, a ribbon fireplace, a wood fireplace surround, a wall-mounted tv and brown floor.
Photo of a traditional family room in Richmond with beige walls, medium hardwood floors, a ribbon fireplace, a wood fireplace surround, a wall-mounted tv and brown floor.
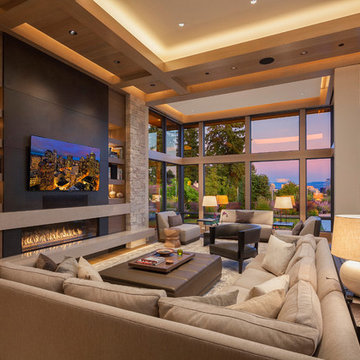
Inspiration for a contemporary open concept family room in Other with a ribbon fireplace and a wall-mounted tv.

Ric Stovall
This is an example of a large country open concept family room in Denver with a home bar, beige walls, medium hardwood floors, a metal fireplace surround, a wall-mounted tv, brown floor and a ribbon fireplace.
This is an example of a large country open concept family room in Denver with a home bar, beige walls, medium hardwood floors, a metal fireplace surround, a wall-mounted tv, brown floor and a ribbon fireplace.
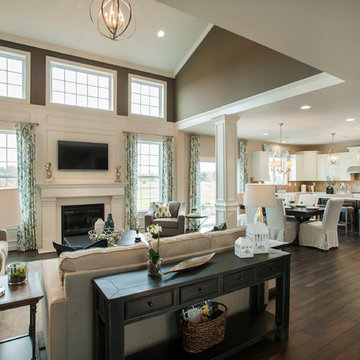
Photo of a large transitional open concept family room in Philadelphia with dark hardwood floors, multi-coloured walls, a standard fireplace, a plaster fireplace surround and a wall-mounted tv.
Family Room Design Photos
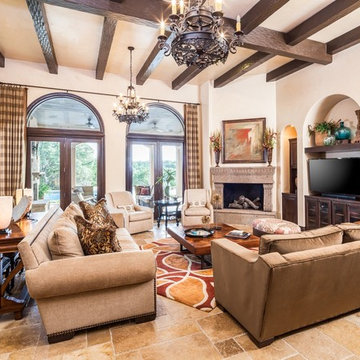
A great room for a GREAT family!
Many of the furnishings were moved from their former residence- What is new was quickly added by some to the trade resources - I like to custom make pieces but sometimes you just don't have the time to do so- We can quickly outfit your home as well as add the one of a kind pieces we are known for!
Notice the walls and ceilings- all gently faux washed with a subtle glaze- it makes a HUGE difference over static flat paint!
and Window Treatments really compliment this space- they add that sense of completion
1