All Fireplaces Family Room Design Photos
Refine by:
Budget
Sort by:Popular Today
1 - 20 of 33 photos
Item 1 of 3
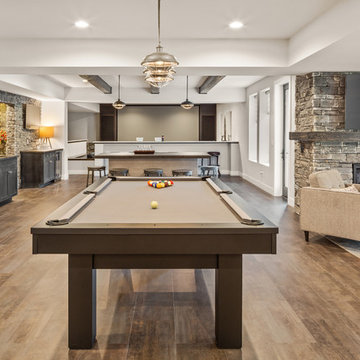
This basement features billiards, a sunken home theatre, a stone wine cellar and multiple bar areas and spots to gather with friends and family.
Photo of a large country family room in Cincinnati with white walls, vinyl floors, a standard fireplace, a stone fireplace surround, brown floor and a game room.
Photo of a large country family room in Cincinnati with white walls, vinyl floors, a standard fireplace, a stone fireplace surround, brown floor and a game room.
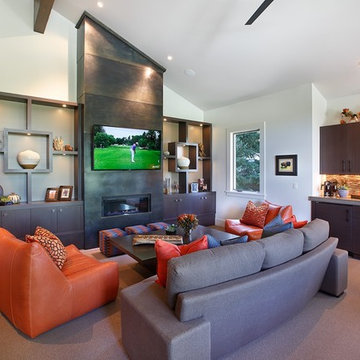
Jim Fairchild
Inspiration for a mid-sized contemporary open concept family room in Salt Lake City with carpet, a ribbon fireplace, a metal fireplace surround, a built-in media wall, white walls and brown floor.
Inspiration for a mid-sized contemporary open concept family room in Salt Lake City with carpet, a ribbon fireplace, a metal fireplace surround, a built-in media wall, white walls and brown floor.
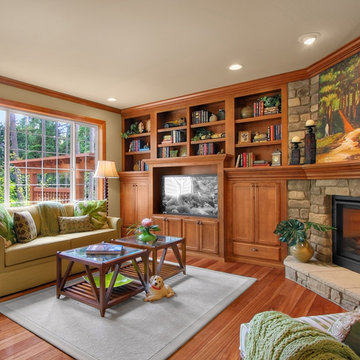
Design ideas for a traditional family room in Other with a corner fireplace and a stone fireplace surround.
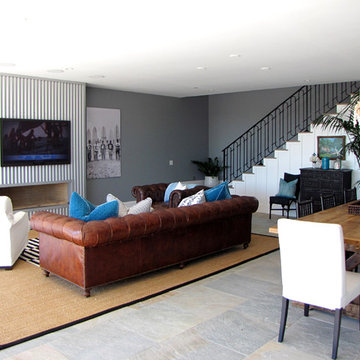
Tara Bussema © 2011 Houzz
Photo of a beach style open concept family room in Orange County with grey walls, a ribbon fireplace, a metal fireplace surround and a wall-mounted tv.
Photo of a beach style open concept family room in Orange County with grey walls, a ribbon fireplace, a metal fireplace surround and a wall-mounted tv.
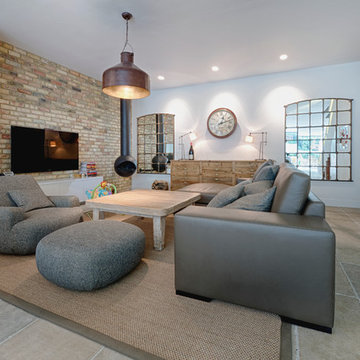
© Marco Joe Fazio, LBIPP
Inspiration for a contemporary family room in Surrey with a hanging fireplace.
Inspiration for a contemporary family room in Surrey with a hanging fireplace.
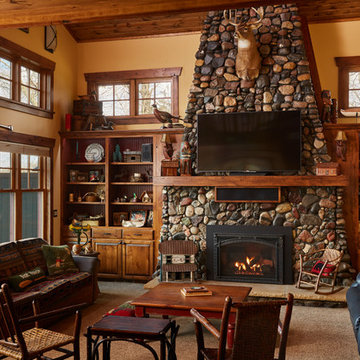
Great Room Fireplace. Remodel.
Photography by Alyssa Lee
Design ideas for a mid-sized country open concept family room in Minneapolis with beige walls, carpet, a standard fireplace, a stone fireplace surround, beige floor and a wall-mounted tv.
Design ideas for a mid-sized country open concept family room in Minneapolis with beige walls, carpet, a standard fireplace, a stone fireplace surround, beige floor and a wall-mounted tv.
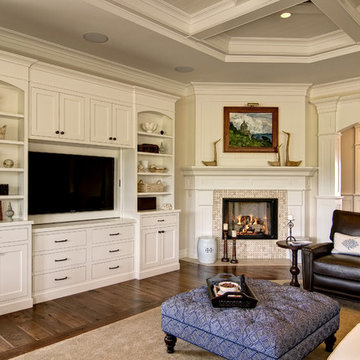
Family Room
Inspiration for a traditional family room in Other with a corner fireplace and a tile fireplace surround.
Inspiration for a traditional family room in Other with a corner fireplace and a tile fireplace surround.
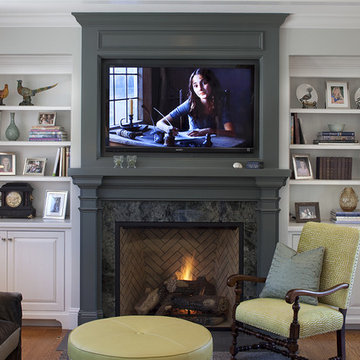
Family room adjacent to kitchen. Paint color on fireplace mantel is Benjamin Moore #1568 Quarry Rock. The trim is Benjamin Moore OC-21. The bookcases are prefinished by the cabinet manufacturer, white with a pewter glaze. Designed by Julie Williams Design, Photo by Eric Rorer Photgraphy, Justin Construction
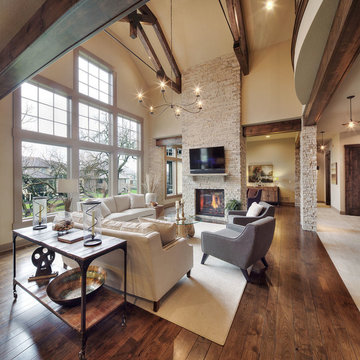
Starr Homes, LLC
Photo of a country family room in Dallas with beige walls, dark hardwood floors, a standard fireplace, a stone fireplace surround and a wall-mounted tv.
Photo of a country family room in Dallas with beige walls, dark hardwood floors, a standard fireplace, a stone fireplace surround and a wall-mounted tv.
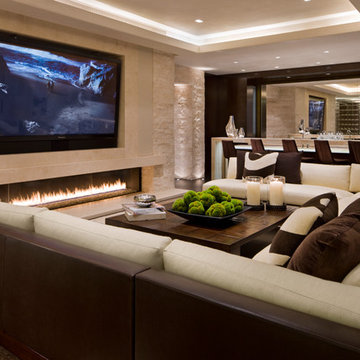
Family/Entertaining Room with Linear Fireplace by Charles Cunniffe Architects http://cunniffe.com/projects/willoughby-way/ Photo by David O. Marlow
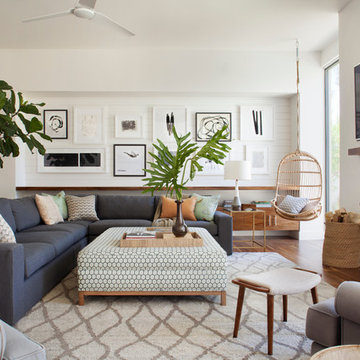
Built on Frank Sinatra’s estate, this custom home was designed to be a fun and relaxing weekend retreat for our clients who live full time in Orange County. As a second home and playing up the mid-century vibe ubiquitous in the desert, we departed from our clients’ more traditional style to create a modern and unique space with the feel of a boutique hotel. Classic mid-century materials were used for the architectural elements and hard surfaces of the home such as walnut flooring and cabinetry, terrazzo stone and straight set brick walls, while the furnishings are a more eclectic take on modern style. We paid homage to “Old Blue Eyes” by hanging a 6’ tall image of his mug shot in the entry.
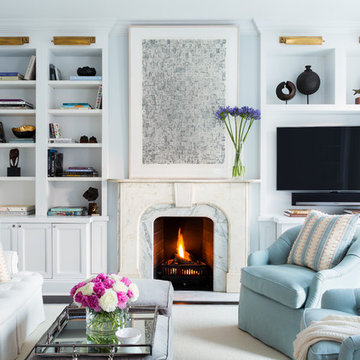
Interior Design, Interior Architecture, Custom Millwork Design, Furniture Design, Art Curation, & Landscape Architecture by Chango & Co.
Photography by Ball & Albanese
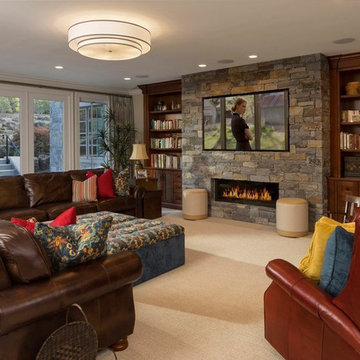
Joshua Caldwell
Large traditional family room in Salt Lake City with a ribbon fireplace, a stone fireplace surround, white walls, carpet and a wall-mounted tv.
Large traditional family room in Salt Lake City with a ribbon fireplace, a stone fireplace surround, white walls, carpet and a wall-mounted tv.
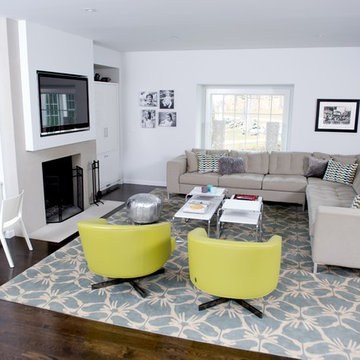
Westchester Home Addition/Renovation
Contemporary family room in New York with white walls, dark hardwood floors, a standard fireplace and a wall-mounted tv.
Contemporary family room in New York with white walls, dark hardwood floors, a standard fireplace and a wall-mounted tv.
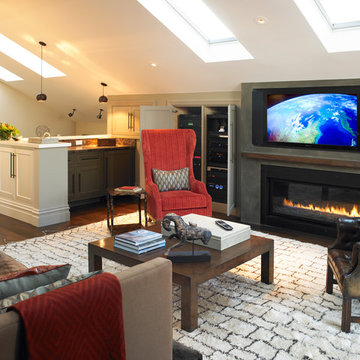
Inspiration for a traditional loft-style family room in San Francisco with beige walls, dark hardwood floors, a concrete fireplace surround, a wall-mounted tv and a ribbon fireplace.
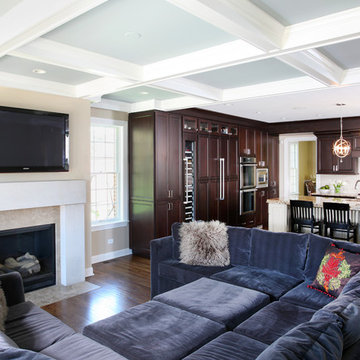
This open family room is part of a larger addition to this Oak Park home, which also included a new kitchen and a second floor master suite. This project was designed and executed by award winning Normandy Designer Stephanie Bryant. The coferred ceilings and limestone fireplace surround add visual interest and elegance to this living room space. The soft blue color of the ceiling enhances the visual interest even further.
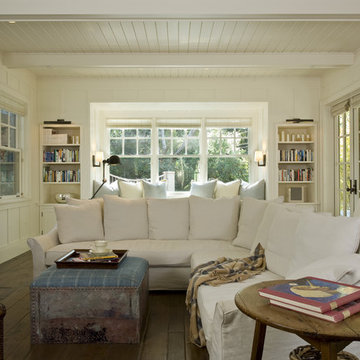
Traditional family room in San Francisco with beige walls, a standard fireplace, a wall-mounted tv and a plaster fireplace surround.
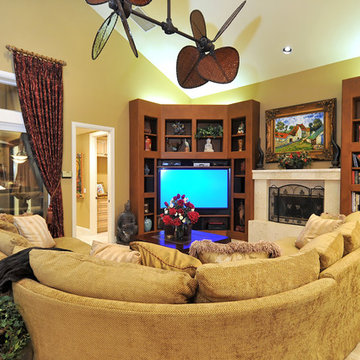
Design ideas for a tropical open concept family room in Tampa with beige walls, a standard fireplace and a corner tv.
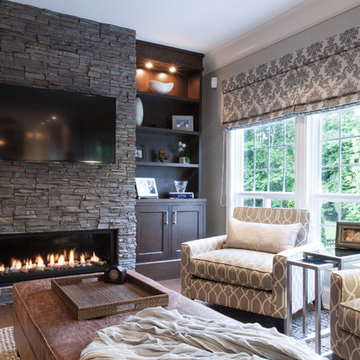
Victoria Achtymichuk Photography
Inspiration for a large traditional family room in Vancouver with a stone fireplace surround, grey walls, medium hardwood floors, a ribbon fireplace and a wall-mounted tv.
Inspiration for a large traditional family room in Vancouver with a stone fireplace surround, grey walls, medium hardwood floors, a ribbon fireplace and a wall-mounted tv.
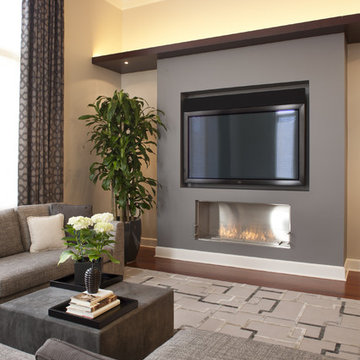
Inspiration for a contemporary family room in Chicago with beige walls, dark hardwood floors, a ribbon fireplace and a wall-mounted tv.
All Fireplaces Family Room Design Photos
1