Family Room Design Photos with a Brick Fireplace Surround
Refine by:
Budget
Sort by:Popular Today
1 - 20 of 8,070 photos
Item 1 of 2

Periscope House draws light into a young family’s home, adding thoughtful solutions and flexible spaces to 1950s Art Deco foundations.
Our clients engaged us to undertake a considered extension to their character-rich home in Malvern East. They wanted to celebrate their home’s history while adapting it to the needs of their family, and future-proofing it for decades to come.
The extension’s form meets with and continues the existing roofline, politely emerging at the rear of the house. The tones of the original white render and red brick are reflected in the extension, informing its white Colorbond exterior and selective pops of red throughout.
Inside, the original home’s layout has been reimagined to better suit a growing family. Once closed-in formal dining and lounge rooms were converted into children’s bedrooms, supplementing the main bedroom and a versatile fourth room. Grouping these rooms together has created a subtle definition of zones: private spaces are nestled to the front, while the rear extension opens up to shared living areas.
A tailored response to the site, the extension’s ground floor addresses the western back garden, and first floor (AKA the periscope) faces the northern sun. Sitting above the open plan living areas, the periscope is a mezzanine that nimbly sidesteps the harsh afternoon light synonymous with a western facing back yard. It features a solid wall to the west and a glass wall to the north, emulating the rotation of a periscope to draw gentle light into the extension.
Beneath the mezzanine, the kitchen, dining, living and outdoor spaces effortlessly overlap. Also accessible via an informal back door for friends and family, this generous communal area provides our clients with the functionality, spatial cohesion and connection to the outdoors they were missing. Melding modern and heritage elements, Periscope House honours the history of our clients’ home while creating light-filled shared spaces – all through a periscopic lens that opens the home to the garden.
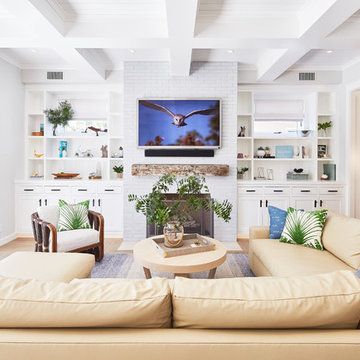
Jason Cook
Beach style family room in Los Angeles with white walls, medium hardwood floors, a standard fireplace, a brick fireplace surround, a wall-mounted tv and brown floor.
Beach style family room in Los Angeles with white walls, medium hardwood floors, a standard fireplace, a brick fireplace surround, a wall-mounted tv and brown floor.
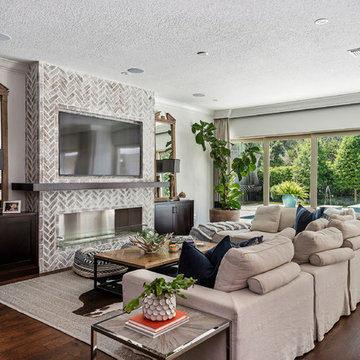
Rickie Agapito
Inspiration for a beach style family room in Orlando with dark hardwood floors, a ribbon fireplace, a brick fireplace surround, a wall-mounted tv and grey walls.
Inspiration for a beach style family room in Orlando with dark hardwood floors, a ribbon fireplace, a brick fireplace surround, a wall-mounted tv and grey walls.
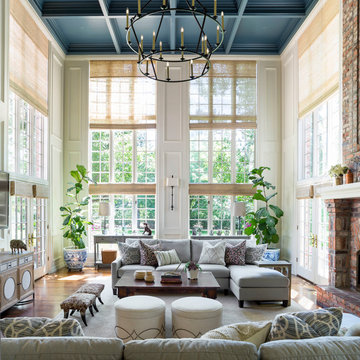
The dark paint on the high ceiling in this family room gives the space a more warm and inviting feel in an otherwise very open and large room.
Photo by Emily Minton Redfield
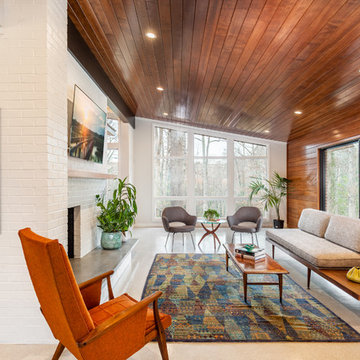
This mid-century modern was a full restoration back to this home's former glory. The vertical grain fir ceilings were reclaimed, refinished, and reinstalled. The floors were a special epoxy blend to imitate terrazzo floors that were so popular during this period. Reclaimed light fixtures, hardware, and appliances put the finishing touches on this remodel.
Photo credit - Inspiro 8 Studios
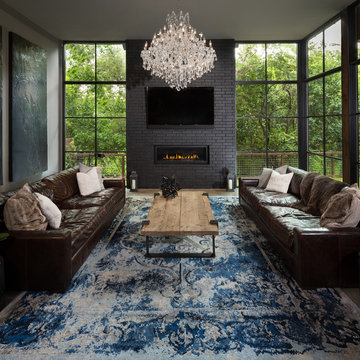
Jenn Baker
Design ideas for a large industrial open concept family room in Dallas with grey walls, concrete floors, a ribbon fireplace, a brick fireplace surround, a wall-mounted tv and grey floor.
Design ideas for a large industrial open concept family room in Dallas with grey walls, concrete floors, a ribbon fireplace, a brick fireplace surround, a wall-mounted tv and grey floor.
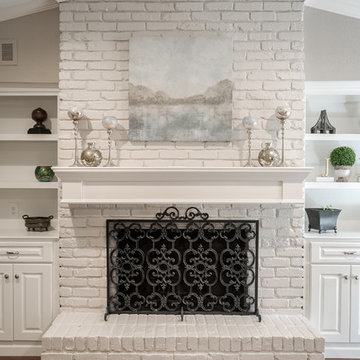
Gorgeous renovation of existing fireplace with new mantle, new built-in custom cabinetry and painted brick.
Mid-sized transitional enclosed family room in Dallas with grey walls, medium hardwood floors, a standard fireplace, a brick fireplace surround and a built-in media wall.
Mid-sized transitional enclosed family room in Dallas with grey walls, medium hardwood floors, a standard fireplace, a brick fireplace surround and a built-in media wall.
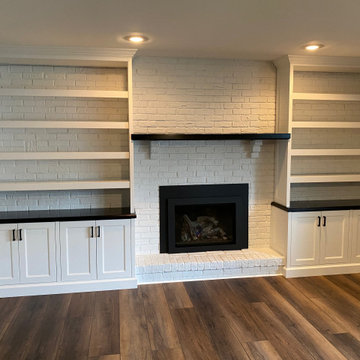
Installed May 2022 in Fairless Hill, PA.
Custom built-in cabinets surrounding fireplace with bookshelves made of maple wood, with black contrasting counter top and above fireplace shelf. Wall-to-wall, floor-to-ceiling in white finish. Featuring crown molding, soft closing doors with Blum hardware.

This wood slat wall helps give this family room some eye catching yet low key texture and detail.
Inspiration for a mid-sized beach style open concept family room in San Francisco with beige walls, a standard fireplace, a brick fireplace surround, a wall-mounted tv and wood walls.
Inspiration for a mid-sized beach style open concept family room in San Francisco with beige walls, a standard fireplace, a brick fireplace surround, a wall-mounted tv and wood walls.

This is an example of an open concept family room in Salt Lake City with a library, white walls, concrete floors, a two-sided fireplace, a brick fireplace surround, grey floor, wood and wood walls.

Shiplap and a center beam added to these vaulted ceilings makes the room feel airy and casual.
Mid-sized country open concept family room in Denver with grey walls, carpet, a standard fireplace, a brick fireplace surround, a freestanding tv, grey floor and timber.
Mid-sized country open concept family room in Denver with grey walls, carpet, a standard fireplace, a brick fireplace surround, a freestanding tv, grey floor and timber.
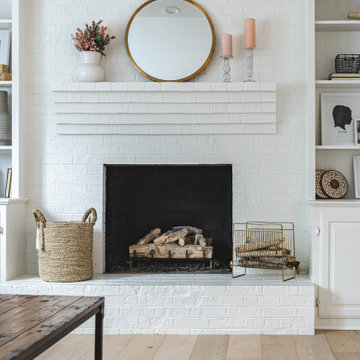
Inspiration for a mid-sized country open concept family room in DC Metro with white walls, light hardwood floors, a standard fireplace, a brick fireplace surround and beige floor.
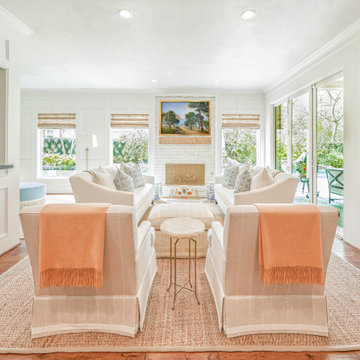
Inspiration for a large transitional family room in Houston with a home bar, white walls, dark hardwood floors, a standard fireplace, a brick fireplace surround and panelled walls.
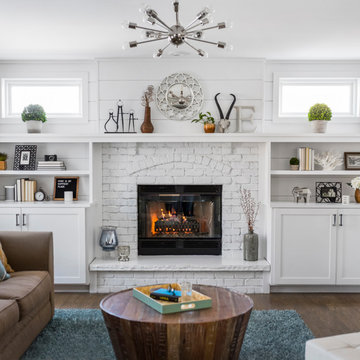
Photography by Picture Perfect House
Photo of a mid-sized transitional open concept family room in Chicago with white walls, medium hardwood floors, a standard fireplace, a brick fireplace surround, a wall-mounted tv, planked wall panelling and brown floor.
Photo of a mid-sized transitional open concept family room in Chicago with white walls, medium hardwood floors, a standard fireplace, a brick fireplace surround, a wall-mounted tv, planked wall panelling and brown floor.
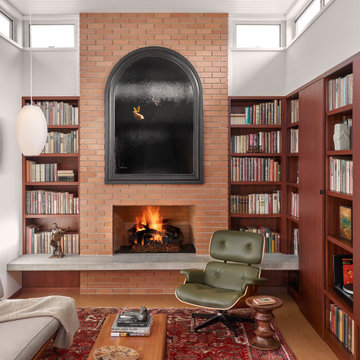
Inspiration for a mid-sized midcentury open concept family room in Austin with a library, white walls, cork floors, a standard fireplace, a brick fireplace surround, no tv, brown floor and timber.
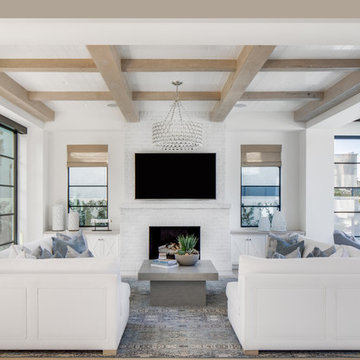
Design ideas for a beach style open concept family room in Orange County with white walls, light hardwood floors, a standard fireplace, a brick fireplace surround and a wall-mounted tv.
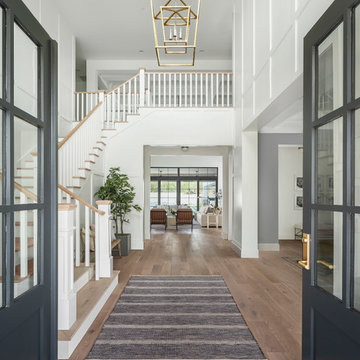
Roehner Ryan
Photo of a large country loft-style family room in Phoenix with a game room, white walls, light hardwood floors, a standard fireplace, a brick fireplace surround, a wall-mounted tv and beige floor.
Photo of a large country loft-style family room in Phoenix with a game room, white walls, light hardwood floors, a standard fireplace, a brick fireplace surround, a wall-mounted tv and beige floor.
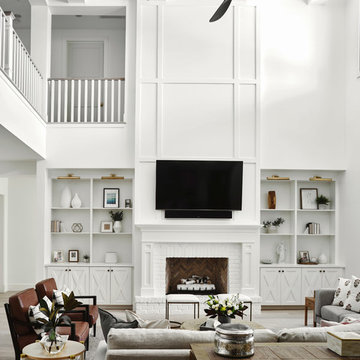
Roehner Ryan
This is an example of a large country loft-style family room in Phoenix with a game room, white walls, light hardwood floors, a standard fireplace, a brick fireplace surround, a wall-mounted tv and beige floor.
This is an example of a large country loft-style family room in Phoenix with a game room, white walls, light hardwood floors, a standard fireplace, a brick fireplace surround, a wall-mounted tv and beige floor.
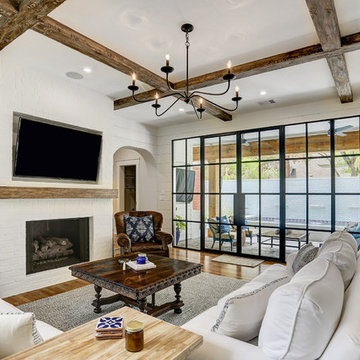
TK Images
This is an example of a transitional family room in Houston with white walls, medium hardwood floors, a standard fireplace, a brick fireplace surround, a wall-mounted tv and brown floor.
This is an example of a transitional family room in Houston with white walls, medium hardwood floors, a standard fireplace, a brick fireplace surround, a wall-mounted tv and brown floor.
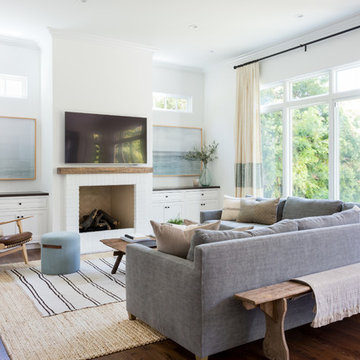
Design ideas for a beach style open concept family room in Los Angeles with white walls, dark hardwood floors, a standard fireplace, a brick fireplace surround, a wall-mounted tv and brown floor.
Family Room Design Photos with a Brick Fireplace Surround
1