Family Room Design Photos with a Library

Design ideas for a mid-sized contemporary enclosed family room in Sydney with a library, brown walls, painted wood floors, a standard fireplace, a stone fireplace surround, a built-in media wall, beige floor and recessed.

Behind the rolling hills of Arthurs Seat sits “The Farm”, a coastal getaway and future permanent residence for our clients. The modest three bedroom brick home will be renovated and a substantial extension added. The footprint of the extension re-aligns to face the beautiful landscape of the western valley and dam. The new living and dining rooms open onto an entertaining terrace.
The distinct roof form of valleys and ridges relate in level to the existing roof for continuation of scale. The new roof cantilevers beyond the extension walls creating emphasis and direction towards the natural views.

Lovingly called the ‘white house’, this stunning Queenslander was given a contemporary makeover with oak floors, custom joinery and modern furniture and artwork. Creative detailing and unique finish selections reference the period details of a traditional home, while bringing it into modern times.

Anna Wurz
This is an example of a mid-sized transitional enclosed family room in Calgary with grey walls, dark hardwood floors, a ribbon fireplace, a built-in media wall, a library and a tile fireplace surround.
This is an example of a mid-sized transitional enclosed family room in Calgary with grey walls, dark hardwood floors, a ribbon fireplace, a built-in media wall, a library and a tile fireplace surround.
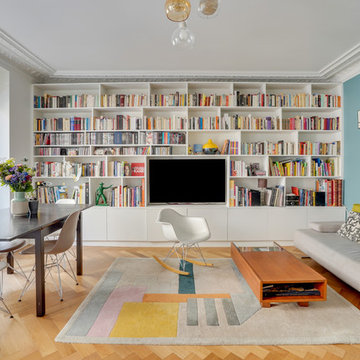
This is an example of a mid-sized contemporary enclosed family room in Paris with a library, blue walls, light hardwood floors, a built-in media wall, beige floor and no fireplace.
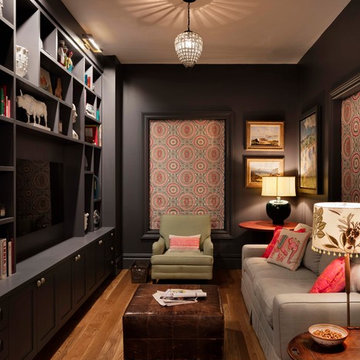
This is an example of a transitional family room in Denver with a library, grey walls, medium hardwood floors, a wall-mounted tv and brown floor.

This is an example of a traditional family room in Boston with a library, beige walls, dark hardwood floors, a standard fireplace and a stone fireplace surround.
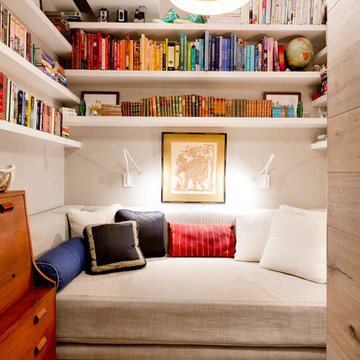
Photo: Rikki Snyder © 2016 Houzz
Design: Eddie Lee
Design ideas for a contemporary family room in New York with a library, grey walls, light hardwood floors and no fireplace.
Design ideas for a contemporary family room in New York with a library, grey walls, light hardwood floors and no fireplace.
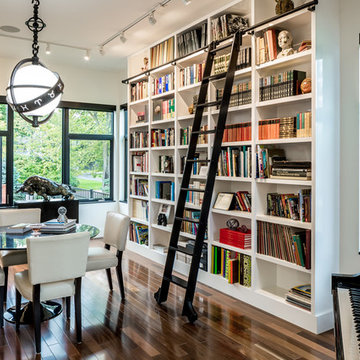
Inspiration for a large contemporary open concept family room in Minneapolis with a library, white walls, medium hardwood floors, no fireplace and no tv.
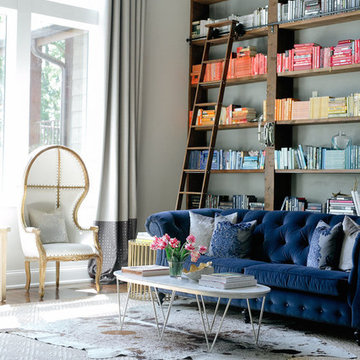
Brad + Jen Butcher
Photo of a large contemporary open concept family room in Nashville with a library, grey walls, medium hardwood floors and brown floor.
Photo of a large contemporary open concept family room in Nashville with a library, grey walls, medium hardwood floors and brown floor.
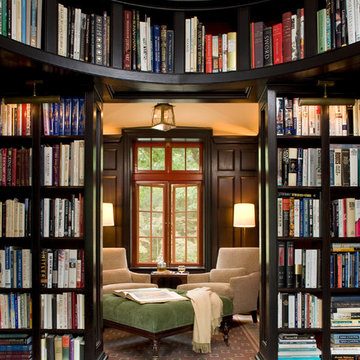
Billy Cunningham Photography & Austin Patterson Disston Architects, Southport CT
Photo of a large traditional enclosed family room in New York with a library, brown walls, dark hardwood floors and brown floor.
Photo of a large traditional enclosed family room in New York with a library, brown walls, dark hardwood floors and brown floor.
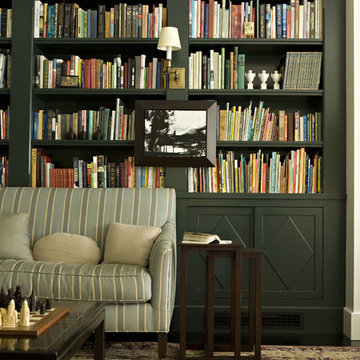
Karyn Millet Photography
Design ideas for a transitional family room in Los Angeles with a library.
Design ideas for a transitional family room in Los Angeles with a library.
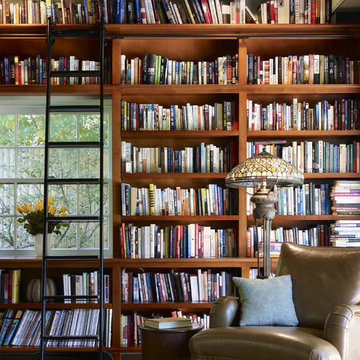
At one end of a large living room in this 19th century renovated carriage house, a bookshelf wall helps define and organize a cozy office space.
Photo of an arts and crafts family room in Philadelphia with a library and medium hardwood floors.
Photo of an arts and crafts family room in Philadelphia with a library and medium hardwood floors.

Projet d'agencement d'un appartement des années 70. L'objectif était d'optimiser et sublimer les espaces en créant des meubles menuisés. On commence par le salon avec son meuble TV / bibliothèque.

What was once believed to be a detached cook house was relocated to attach the original structure and most likely serve as the kitchen. Being divided up into apartments this area served as a living room for the modifications. This area now serves as the den that connects the master suite to the kitchen/dining area.

Rénovation d'un loft d'architecte sur Rennes. L'entièreté du volume à été travaillé pour obtenir un intérieur chaleureux, cocon, coloré et vivant, à l'image des clients. Découvrez les images avant-après du loft.

This is an example of a transitional enclosed family room in Dallas with a library, medium hardwood floors, brown floor and panelled walls.

Casual yet refined family room with custom built-in, custom fireplace, wood beam, custom storage, picture lights. Natural elements. Coffered ceiling living room with piano and hidden bar.

Inspiration for a large industrial open concept family room in Saint-Etienne with a library, white walls, travertine floors, no fireplace, a wood fireplace surround, a wall-mounted tv, beige floor, timber and brick walls.

A custom built-in media console accommodates books, indoor plants and other ephemera on open shelves above the TV, while hiding a video-game console, a/v components and other unsightly items in the closed storage below. The multi-functional family space serves as an extension of the adjacent bedroom shared by twin boys.
Family Room Design Photos with a Library
1