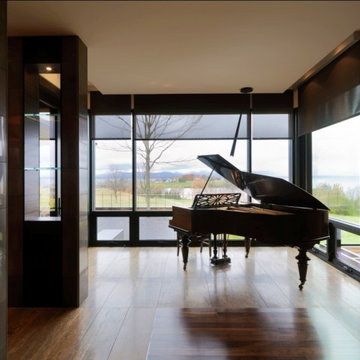Family Room Design Photos with a Music Area
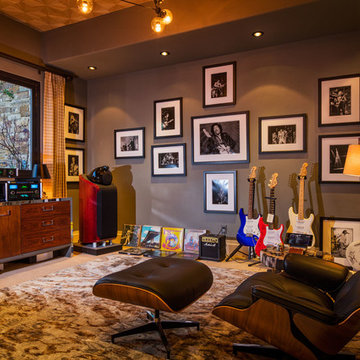
Country enclosed family room in Denver with a music area, grey walls and carpet.
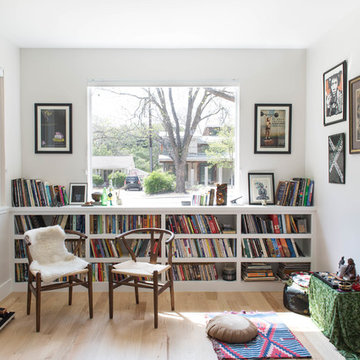
From CDK Architects:
This is a new home that replaced an existing 1949 home in Rosedale. The design concept for the new house is “Mid Century Modern Meets Modern.” This is clearly a new home, but we wanted to give reverence to the neighborhood and its roots.
It was important to us to re-purpose the old home. Rather than demolishing it, we worked with our contractor to disassemble the house piece by piece, eventually donating about 80% of the home to Habitat for Humanity. The wood floors were salvaged and reused on the new fireplace wall.
The home contains 3 bedrooms, 2.5 baths, plus a home office and a music studio, totaling 2,650 square feet. One of the home’s most striking features is its large vaulted ceiling in the Living/Dining/Kitchen area. Substantial clerestory windows provide treetop views and bring dappled light into the space from high above. There’s natural light in every room in the house. Balancing the desire for natural light and privacy was very important, as was the connection to nature.
What we hoped to achieve was a fun, flexible home with beautiful light and a nice balance of public and private spaces. We also wanted a home that would adapt to a growing family but would still fit our needs far into the future. The end result is a home with a calming, organic feel to it.
Built by R Builders LLC (General Contractor)
Interior Design by Becca Stephens Interiors
Landscape Design by Seedlings Gardening
Photos by Reagen Taylor Photography
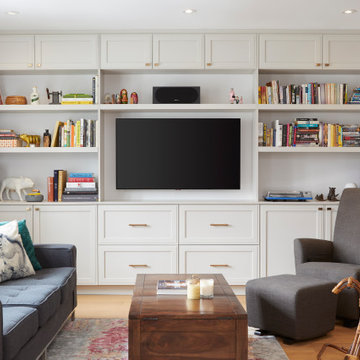
Mid-sized transitional open concept family room in Toronto with a music area, beige walls, light hardwood floors, a built-in media wall and yellow floor.
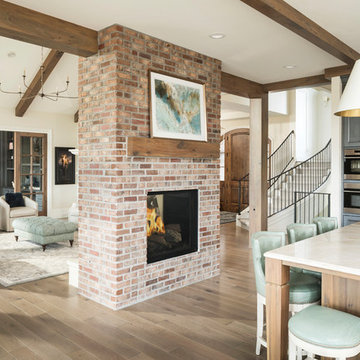
Josh Caldwell Photography
This is an example of a transitional open concept family room in Denver with a music area, beige walls, medium hardwood floors, a two-sided fireplace, a brick fireplace surround and brown floor.
This is an example of a transitional open concept family room in Denver with a music area, beige walls, medium hardwood floors, a two-sided fireplace, a brick fireplace surround and brown floor.
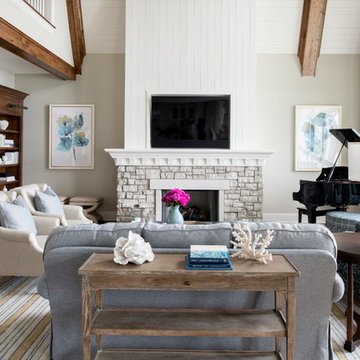
Photo of a beach style family room in Minneapolis with a music area, grey walls, a standard fireplace, a stone fireplace surround and a built-in media wall.
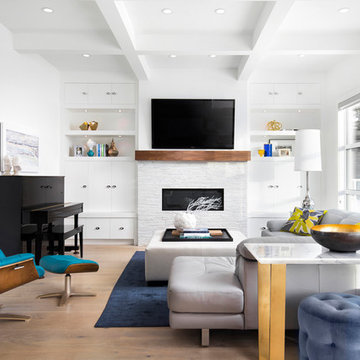
TV Installation Above The Fireplace.
This is an example of a mid-sized contemporary family room in Calgary with white walls, a ribbon fireplace, a stone fireplace surround, a wall-mounted tv, a music area and light hardwood floors.
This is an example of a mid-sized contemporary family room in Calgary with white walls, a ribbon fireplace, a stone fireplace surround, a wall-mounted tv, a music area and light hardwood floors.
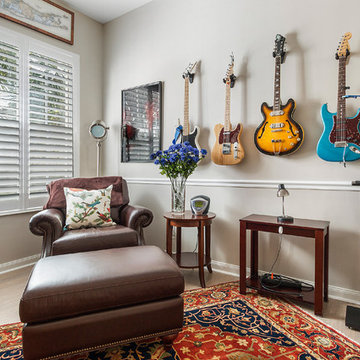
Design ideas for a small eclectic enclosed family room in Miami with a music area, grey walls, light hardwood floors, no fireplace, no tv and beige floor.
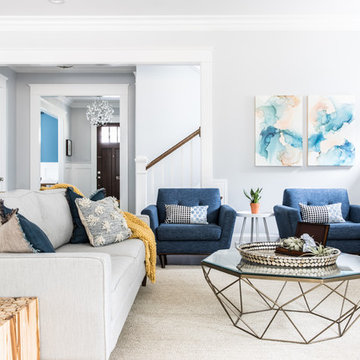
Mid-sized beach style open concept family room in Charlotte with a music area, grey walls, dark hardwood floors, a standard fireplace, a tile fireplace surround, a concealed tv and brown floor.
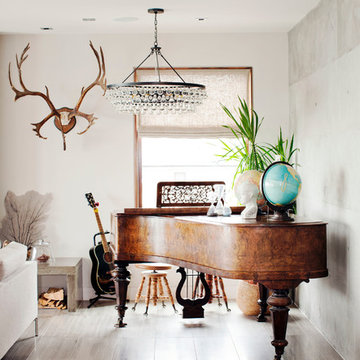
Large eclectic family room in Vancouver with a music area, light hardwood floors, beige walls, no fireplace and brown floor.
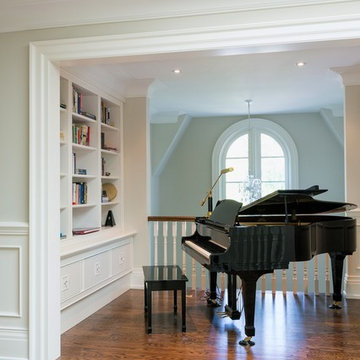
Design ideas for a traditional loft-style family room in Toronto with a music area, grey walls, medium hardwood floors and no tv.
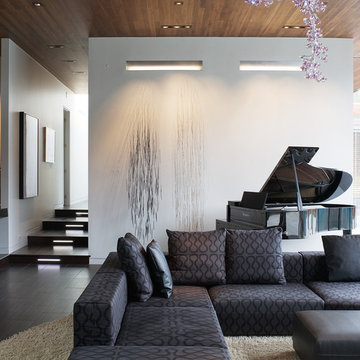
The Curved House is a modern residence with distinctive lines. Conceived in plan as a U-shaped form, this residence features a courtyard that allows for a private retreat to an outdoor pool and a custom fire pit. The master wing flanks one side of this central space while the living spaces, a pool cabana, and a view to an adjacent creek form the remainder of the perimeter.
A signature masonry wall gently curves in two places signifying both the primary entrance and the western wall of the pool cabana. An eclectic and vibrant material palette of brick, Spanish roof tile, Ipe, Western Red Cedar, and various interior finish tiles add to the dramatic expanse of the residence. The client’s interest in suitability is manifested in numerous locations, which include a photovoltaic array on the cabana roof, a geothermal system, radiant floor heating, and a design which provides natural daylighting and views in every room. Photo Credit: Mike Sinclair
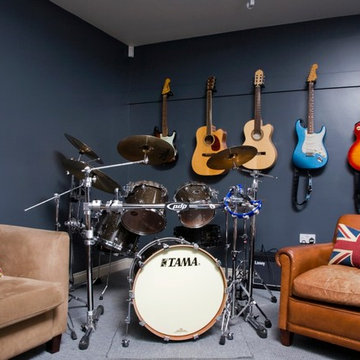
MUSIC STUDIO. This imposing, red brick, Victorian villa has wonderful proportions, so we had a great skeleton to work with. Formally quite a dark house, we used a bright colour scheme, introduced new lighting and installed plantation shutters throughout. The brief was for it to be beautifully stylish at the same time as being somewhere the family can relax. We also converted part of the double garage into a music studio for the teenage boys - complete with sound proofing!
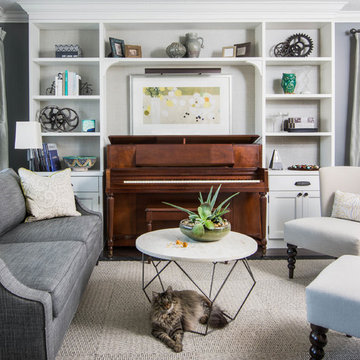
Stephani Buchman
Photo of a small transitional family room in Toronto with a music area, grey walls, dark hardwood floors and brown floor.
Photo of a small transitional family room in Toronto with a music area, grey walls, dark hardwood floors and brown floor.
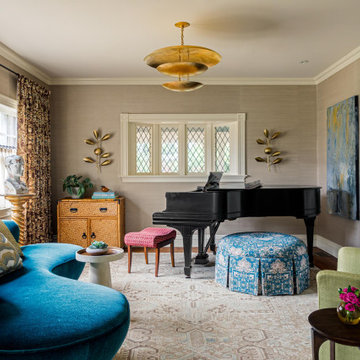
Dane Austin’s Boston interior design studio gave this 1889 Arts and Crafts home a lively, exciting look with bright colors, metal accents, and disparate prints and patterns that create stunning contrast. The enhancements complement the home’s charming, well-preserved original features including lead glass windows and Victorian-era millwork.
---
Project designed by Boston interior design studio Dane Austin Design. They serve Boston, Cambridge, Hingham, Cohasset, Newton, Weston, Lexington, Concord, Dover, Andover, Gloucester, as well as surrounding areas.
For more about Dane Austin Design, click here: https://daneaustindesign.com/
To learn more about this project, click here:
https://daneaustindesign.com/arts-and-crafts-home
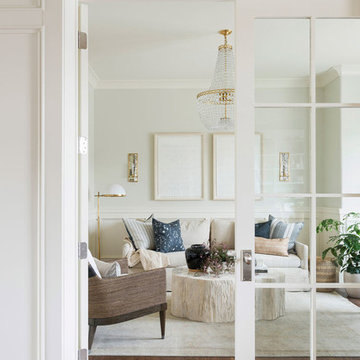
Inspiration for a small beach style enclosed family room in Salt Lake City with a music area, white walls, medium hardwood floors, no tv and multi-coloured floor.
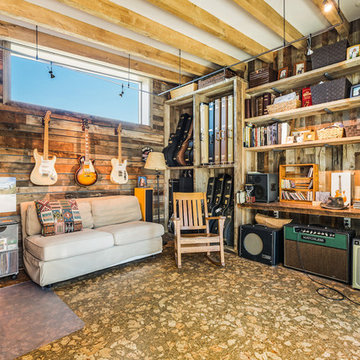
Mike Albright - mikealbright.com
This is an example of a country enclosed family room in Other with a music area and brown walls.
This is an example of a country enclosed family room in Other with a music area and brown walls.
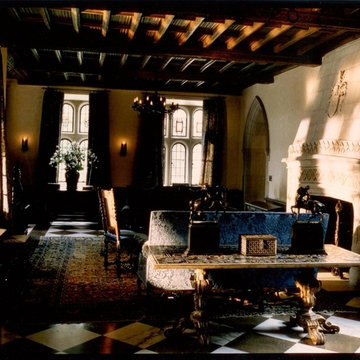
Great Hall with Beamed Ceilings, Marble Pattern Floors, Restored Stone Fireplace with Crest, Gothic and Renaissance Antique Furniture
Design ideas for a mid-sized traditional enclosed family room in Philadelphia with a music area, a standard fireplace and a stone fireplace surround.
Design ideas for a mid-sized traditional enclosed family room in Philadelphia with a music area, a standard fireplace and a stone fireplace surround.
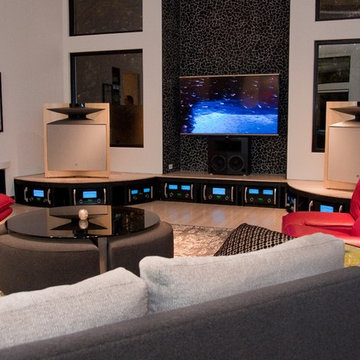
This is an example of a large enclosed family room in Dallas with a music area, white walls, light hardwood floors, no fireplace and a built-in media wall.
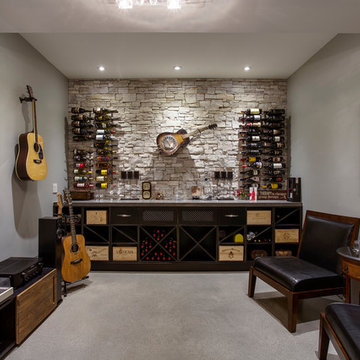
Photo of a contemporary family room in Vancouver with a music area, no fireplace and no tv.
Family Room Design Photos with a Music Area
1
