Family Room Design Photos with a Standard Fireplace
Refine by:
Budget
Sort by:Popular Today
1 - 20 of 21 photos
Item 1 of 3
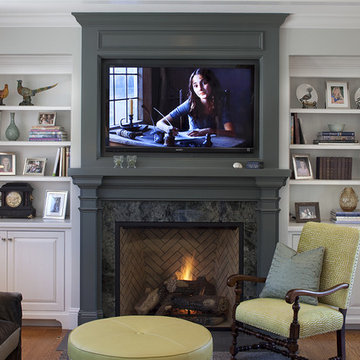
Family room adjacent to kitchen. Paint color on fireplace mantel is Benjamin Moore #1568 Quarry Rock. The trim is Benjamin Moore OC-21. The bookcases are prefinished by the cabinet manufacturer, white with a pewter glaze. Designed by Julie Williams Design, Photo by Eric Rorer Photgraphy, Justin Construction
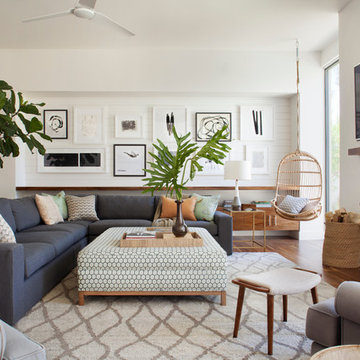
Built on Frank Sinatra’s estate, this custom home was designed to be a fun and relaxing weekend retreat for our clients who live full time in Orange County. As a second home and playing up the mid-century vibe ubiquitous in the desert, we departed from our clients’ more traditional style to create a modern and unique space with the feel of a boutique hotel. Classic mid-century materials were used for the architectural elements and hard surfaces of the home such as walnut flooring and cabinetry, terrazzo stone and straight set brick walls, while the furnishings are a more eclectic take on modern style. We paid homage to “Old Blue Eyes” by hanging a 6’ tall image of his mug shot in the entry.
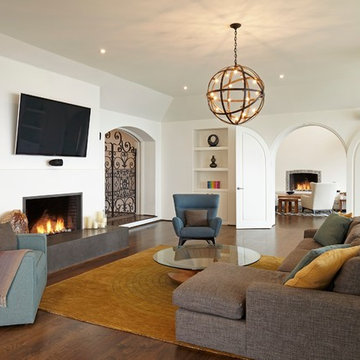
Photo of a mediterranean open concept family room in Los Angeles with white walls, dark hardwood floors, a standard fireplace and a wall-mounted tv.
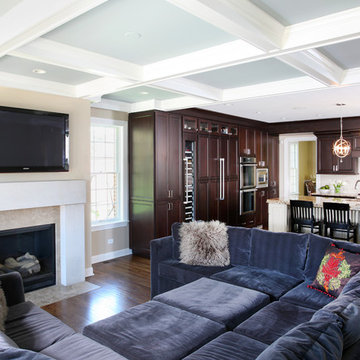
This open family room is part of a larger addition to this Oak Park home, which also included a new kitchen and a second floor master suite. This project was designed and executed by award winning Normandy Designer Stephanie Bryant. The coferred ceilings and limestone fireplace surround add visual interest and elegance to this living room space. The soft blue color of the ceiling enhances the visual interest even further.
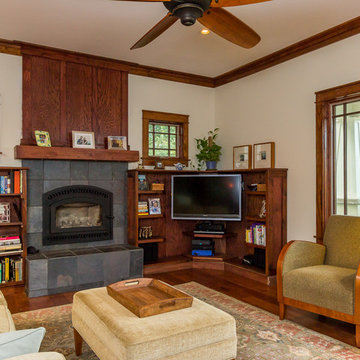
Parker Studios
This is an example of an arts and crafts family room in Other with beige walls, dark hardwood floors, a standard fireplace, a stone fireplace surround and a corner tv.
This is an example of an arts and crafts family room in Other with beige walls, dark hardwood floors, a standard fireplace, a stone fireplace surround and a corner tv.
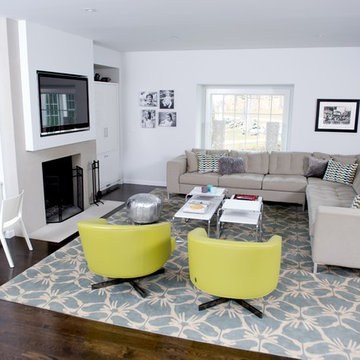
Westchester Home Addition/Renovation
Contemporary family room in New York with white walls, dark hardwood floors, a standard fireplace and a wall-mounted tv.
Contemporary family room in New York with white walls, dark hardwood floors, a standard fireplace and a wall-mounted tv.
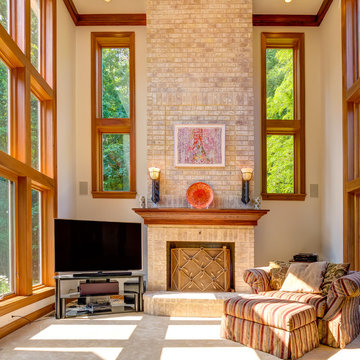
Photo of a mid-sized traditional family room in Cleveland with carpet, a standard fireplace, a brick fireplace surround and a freestanding tv.
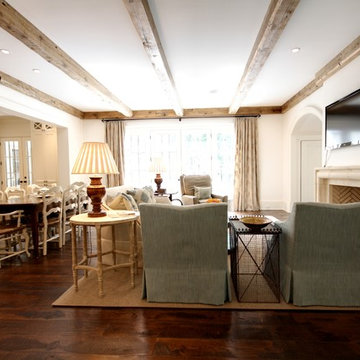
Photo by Rodolfo Castro
Traditional open concept family room in Atlanta with dark hardwood floors, a standard fireplace, a stone fireplace surround and a wall-mounted tv.
Traditional open concept family room in Atlanta with dark hardwood floors, a standard fireplace, a stone fireplace surround and a wall-mounted tv.
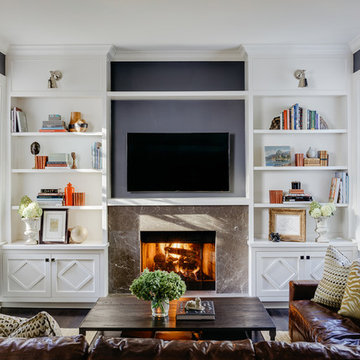
Even the most compelling television show is no match for the allure of a roaring fireplace.
Photo: Christopher Stark
Inspiration for a mid-sized traditional enclosed family room in San Francisco with grey walls, dark hardwood floors, a standard fireplace and a stone fireplace surround.
Inspiration for a mid-sized traditional enclosed family room in San Francisco with grey walls, dark hardwood floors, a standard fireplace and a stone fireplace surround.
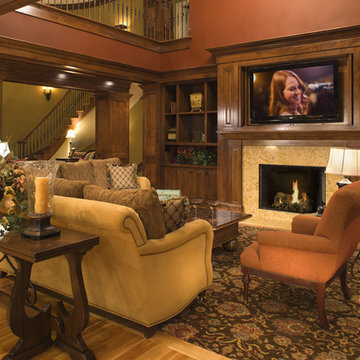
A recently completed home by John Kraemer & Sons on Lake Minnetonka's Wayzata Bay.
Photography: Landmark Photography
Inspiration for a beach style family room in Minneapolis with brown walls, medium hardwood floors, a standard fireplace and a wall-mounted tv.
Inspiration for a beach style family room in Minneapolis with brown walls, medium hardwood floors, a standard fireplace and a wall-mounted tv.
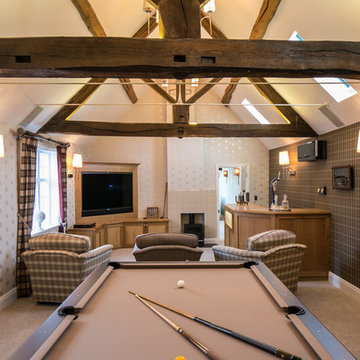
All images © Steve Barber Photography.
Design ideas for a large country open concept family room in Other with multi-coloured walls, carpet, a corner tv and a standard fireplace.
Design ideas for a large country open concept family room in Other with multi-coloured walls, carpet, a corner tv and a standard fireplace.
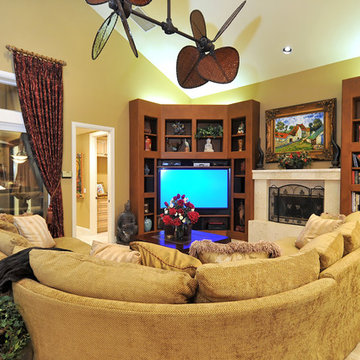
Design ideas for a tropical open concept family room in Tampa with beige walls, a standard fireplace and a corner tv.
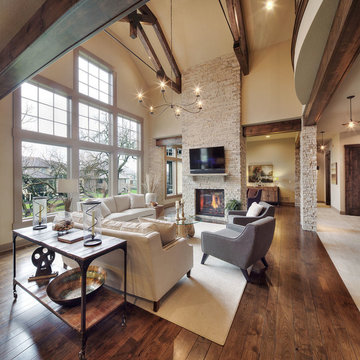
Starr Homes, LLC
Photo of a country family room in Dallas with beige walls, dark hardwood floors, a standard fireplace, a stone fireplace surround and a wall-mounted tv.
Photo of a country family room in Dallas with beige walls, dark hardwood floors, a standard fireplace, a stone fireplace surround and a wall-mounted tv.
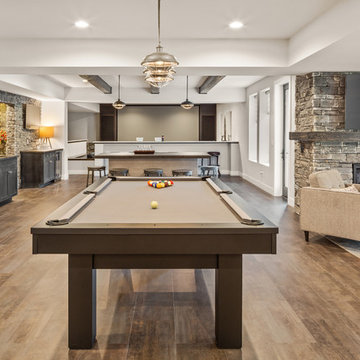
This basement features billiards, a sunken home theatre, a stone wine cellar and multiple bar areas and spots to gather with friends and family.
Photo of a large country family room in Cincinnati with white walls, vinyl floors, a standard fireplace, a stone fireplace surround, brown floor and a game room.
Photo of a large country family room in Cincinnati with white walls, vinyl floors, a standard fireplace, a stone fireplace surround, brown floor and a game room.
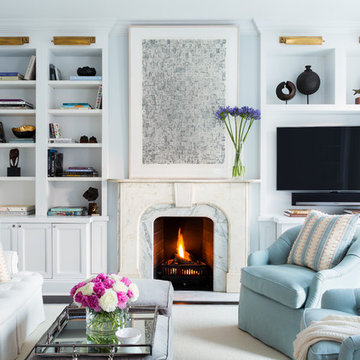
Interior Design, Interior Architecture, Custom Millwork Design, Furniture Design, Art Curation, & Landscape Architecture by Chango & Co.
Photography by Ball & Albanese
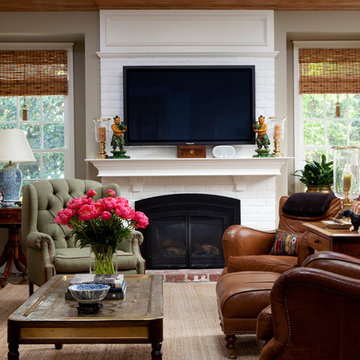
Photography: Paul Dyer
This is an example of a mid-sized traditional family room in San Francisco with beige walls, a standard fireplace, a brick fireplace surround and a wall-mounted tv.
This is an example of a mid-sized traditional family room in San Francisco with beige walls, a standard fireplace, a brick fireplace surround and a wall-mounted tv.
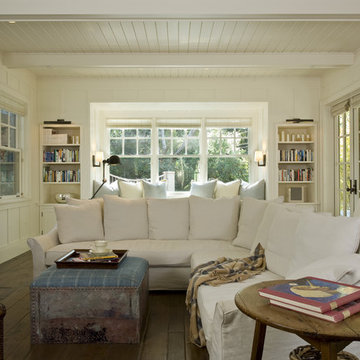
Traditional family room in San Francisco with beige walls, a standard fireplace, a wall-mounted tv and a plaster fireplace surround.
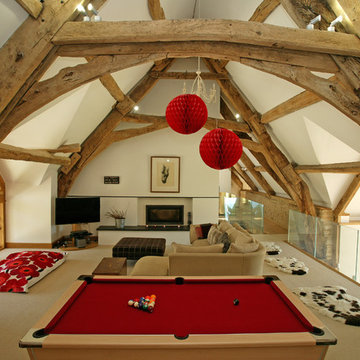
Emma Farquhar Photography
This is an example of a large country loft-style family room in Dorset with white walls, carpet, a standard fireplace, a corner tv and beige floor.
This is an example of a large country loft-style family room in Dorset with white walls, carpet, a standard fireplace, a corner tv and beige floor.
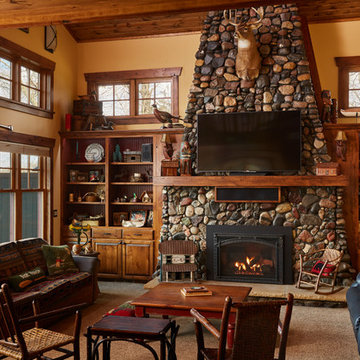
Great Room Fireplace. Remodel.
Photography by Alyssa Lee
Design ideas for a mid-sized country open concept family room in Minneapolis with beige walls, carpet, a standard fireplace, a stone fireplace surround, beige floor and a wall-mounted tv.
Design ideas for a mid-sized country open concept family room in Minneapolis with beige walls, carpet, a standard fireplace, a stone fireplace surround, beige floor and a wall-mounted tv.
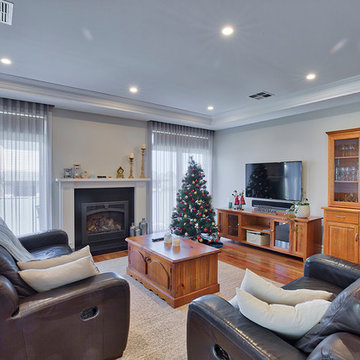
An easy living interior pairing slick, modern finishes with rustic, urban country style flows throughout this refreshing home.
Intrim timber mouldings were used throughout the home and helped achieve the impact of this look.
Intrim SK24 in 185mm was used for skirting boards and 90mm for architrave, Intrim Skirting blocks, SN03 sill nosing and custom door jambs were featured.
Family Room Design Photos with a Standard Fireplace
1