Family Room Design Photos with a Tile Fireplace Surround
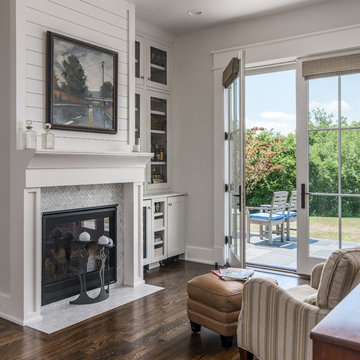
This sitting room + bar is the perfect place to relax and curl up with a good book.
Photography: Garett + Carrie Buell of Studiobuell/ studiobuell.com

Custom built-ins designed to hold a record collection and library of books. The fireplace got a facelift with a fresh mantle and tile surround.
This is an example of a large midcentury open concept family room in DC Metro with a library, white walls, porcelain floors, a standard fireplace, a tile fireplace surround, a wall-mounted tv and black floor.
This is an example of a large midcentury open concept family room in DC Metro with a library, white walls, porcelain floors, a standard fireplace, a tile fireplace surround, a wall-mounted tv and black floor.
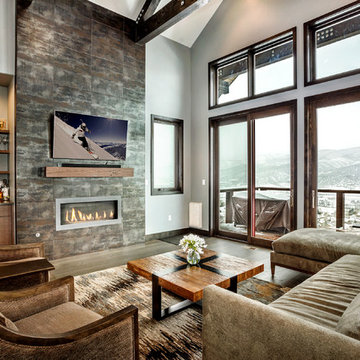
This is an example of a mid-sized country open concept family room in Denver with white walls, medium hardwood floors, a ribbon fireplace, a tile fireplace surround, a wall-mounted tv, grey floor and a home bar.
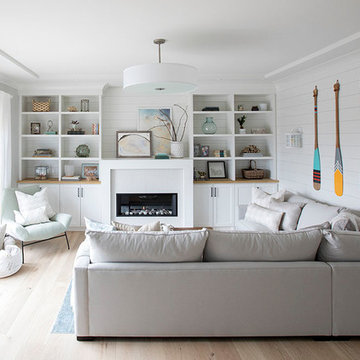
This is an example of a mid-sized beach style family room in Edmonton with white walls, light hardwood floors, a ribbon fireplace, a tile fireplace surround, no tv and beige floor.
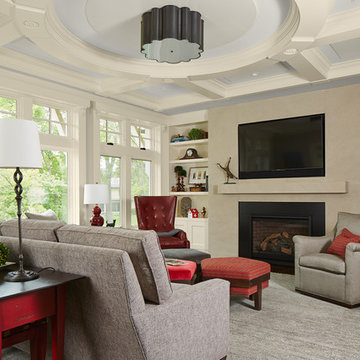
Upon entering the great room, the view of the beautiful Minnehaha Creek can be seen in the banks of picture windows. The former great room was traditional and set with dark wood that our homeowners hoped to lighten. We softened everything by taking the existing fireplace out and creating a transitional great stone wall for both the modern simplistic fireplace and the TV. Two seamless bookcases were designed to blend in with all the woodwork on either end of the fireplace and give flexibly to display special and meaningful pieces from our homeowners’ travels. The transitional refreshment of colors and vibe in this room was finished with a bronze Markos flush mount light fixture.
Susan Gilmore Photography
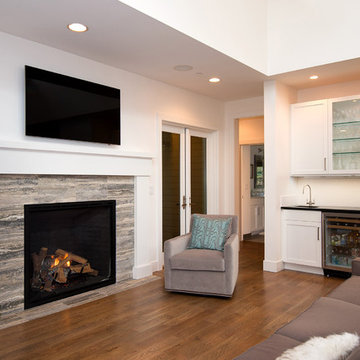
Eric Dennon
Large contemporary open concept family room in Seattle with white walls, medium hardwood floors, a wall-mounted tv, a home bar, a tile fireplace surround and a standard fireplace.
Large contemporary open concept family room in Seattle with white walls, medium hardwood floors, a wall-mounted tv, a home bar, a tile fireplace surround and a standard fireplace.
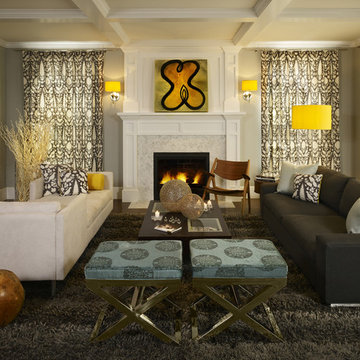
Photo of a contemporary family room in Denver with a tile fireplace surround.
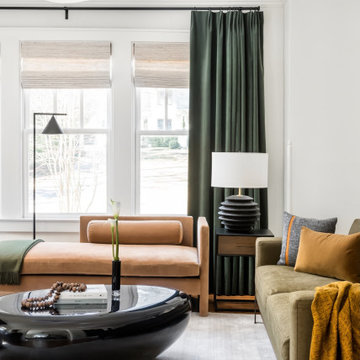
We completely redesigned the fireplace and added a contrasting background color that matches the room design and helps hide the wall-mounted TV. We also added a boucle swivel chair that is easy to navigate between conversations and TV watching.

We were approached by a Karen, a renowned sculptor, and her husband Tim, a retired MD, to collaborate on a whole-home renovation and furnishings overhaul of their newly purchased and very dated “forever home” with sweeping mountain views in Tigard. Karen and I very quickly found that we shared a genuine love of color, and from day one, this project was artistic and thoughtful, playful, and spirited. We updated tired surfaces and reworked odd angles, designing functional yet beautiful spaces that will serve this family for years to come. Warm, inviting colors surround you in these rooms, and classic lines play with unique pattern and bold scale. Personal touches, including mini versions of Karen’s work, appear throughout, and pages from a vintage book of Audubon paintings that she’d treasured for “ages” absolutely shine displayed framed in the living room.
Partnering with a proficient and dedicated general contractor (LHL Custom Homes & Remodeling) makes all the difference on a project like this. Our clients were patient and understanding, and despite the frustrating delays and extreme challenges of navigating the 2020/2021 pandemic, they couldn’t be happier with the results.
Photography by Christopher Dibble
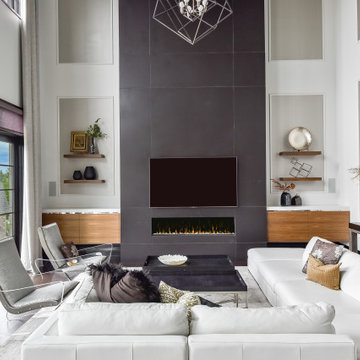
A stair tower provides a focus form the main floor hallway. 22 foot high glass walls wrap the stairs which also open to a two story family room. A wide fireplace wall is flanked by recessed art niches.
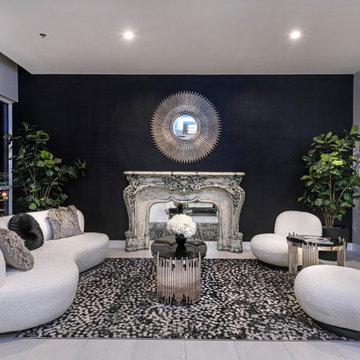
Modern penthouse family room
Inspiration for a large contemporary open concept family room in Las Vegas with a home bar, grey walls, ceramic floors, a standard fireplace, a tile fireplace surround, a wall-mounted tv and grey floor.
Inspiration for a large contemporary open concept family room in Las Vegas with a home bar, grey walls, ceramic floors, a standard fireplace, a tile fireplace surround, a wall-mounted tv and grey floor.
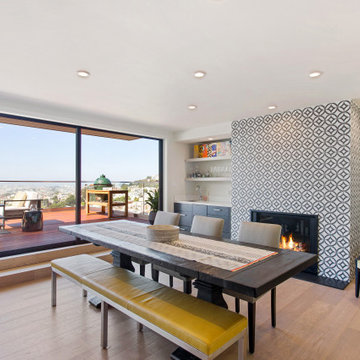
For our client, who had previous experience working with architects, we enlarged, completely gutted and remodeled this Twin Peaks diamond in the rough. The top floor had a rear-sloping ceiling that cut off the amazing view, so our first task was to raise the roof so the great room had a uniformly high ceiling. Clerestory windows bring in light from all directions. In addition, we removed walls, combined rooms, and installed floor-to-ceiling, wall-to-wall sliding doors in sleek black aluminum at each floor to create generous rooms with expansive views. At the basement, we created a full-floor art studio flooded with light and with an en-suite bathroom for the artist-owner. New exterior decks, stairs and glass railings create outdoor living opportunities at three of the four levels. We designed modern open-riser stairs with glass railings to replace the existing cramped interior stairs. The kitchen features a 16 foot long island which also functions as a dining table. We designed a custom wall-to-wall bookcase in the family room as well as three sleek tiled fireplaces with integrated bookcases. The bathrooms are entirely new and feature floating vanities and a modern freestanding tub in the master. Clean detailing and luxurious, contemporary finishes complete the look.
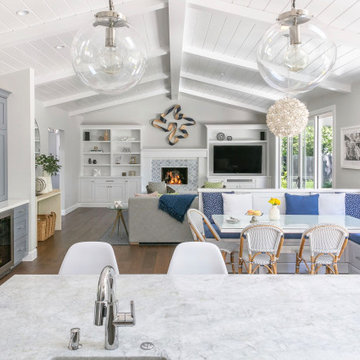
Inspiration for a transitional open concept family room in San Francisco with grey walls, dark hardwood floors, a hanging fireplace, a tile fireplace surround, a built-in media wall and brown floor.
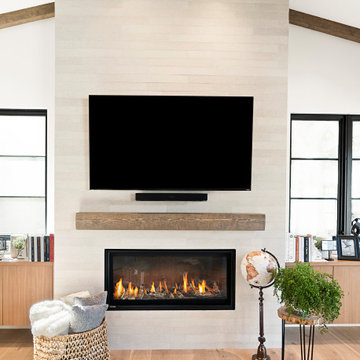
Fireplace tile: Sonoma Stone from Sonoma Tilemakers
Mid-sized country enclosed family room in San Francisco with white walls, light hardwood floors, a standard fireplace, a tile fireplace surround, a wall-mounted tv and brown floor.
Mid-sized country enclosed family room in San Francisco with white walls, light hardwood floors, a standard fireplace, a tile fireplace surround, a wall-mounted tv and brown floor.
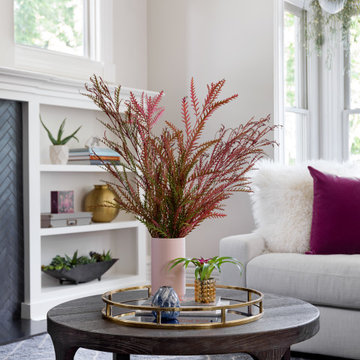
The adjoining family room includes a tiled fireplace with built-in shelving. The casual style is accented with bright, dramatic pops of color.
This is an example of a mid-sized transitional open concept family room in Chicago with grey walls, medium hardwood floors, a standard fireplace, a tile fireplace surround, a wall-mounted tv and grey floor.
This is an example of a mid-sized transitional open concept family room in Chicago with grey walls, medium hardwood floors, a standard fireplace, a tile fireplace surround, a wall-mounted tv and grey floor.
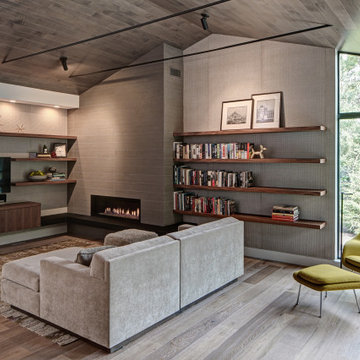
This 1960 house was in need of updating from both design and performance standpoints, and the project turned into a comprehensive deep energy retrofit, with thorough airtightness and insulation, new space conditioning and energy-recovery-ventilation, triple glazed windows, and an interior of incredible elegance. While we maintained the foundation and overall massing, this is essentially a new house, well equipped for a new generation of use and enjoyment.
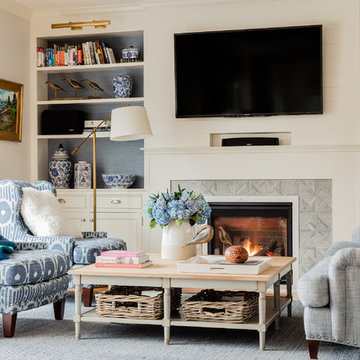
Michael J Lee Photography
Design ideas for a large beach style open concept family room in Boston with grey walls, medium hardwood floors, a standard fireplace, a tile fireplace surround, a wall-mounted tv and brown floor.
Design ideas for a large beach style open concept family room in Boston with grey walls, medium hardwood floors, a standard fireplace, a tile fireplace surround, a wall-mounted tv and brown floor.
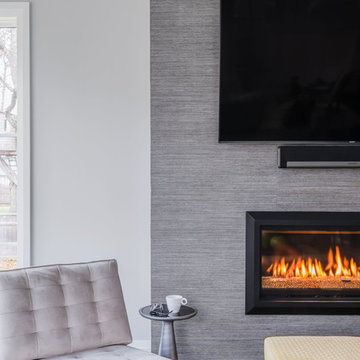
with the fireplace all being the focal point of the room we really wanted to make s splash. We used "Porcelanosa" Tile with soft blue and grey stripes, to create an appearance of linen wallpaper.
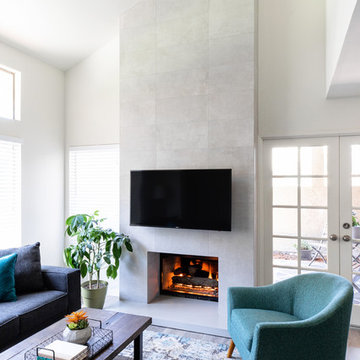
Photo of a large modern open concept family room in San Diego with white walls, laminate floors, a standard fireplace, a tile fireplace surround, a wall-mounted tv and grey floor.
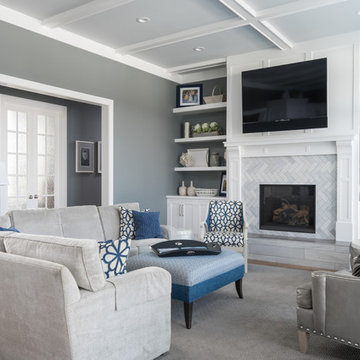
This is an example of a transitional family room in Grand Rapids with grey walls, a standard fireplace, a tile fireplace surround and a wall-mounted tv.
Family Room Design Photos with a Tile Fireplace Surround
1