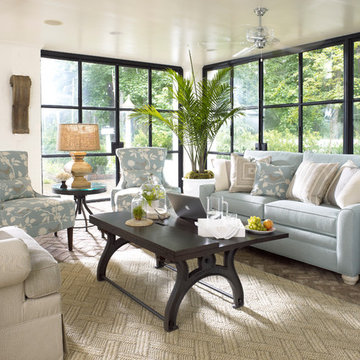Family Room Design Photos with Brick Floors
Refine by:
Budget
Sort by:Popular Today
1 - 20 of 211 photos
Item 1 of 2
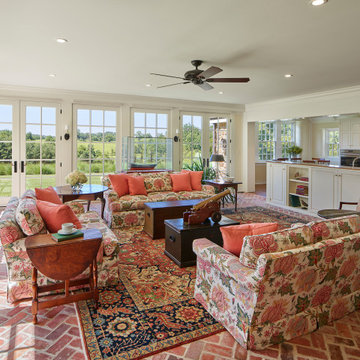
Light filled new family room open to new kitchen in addition to a restored 1930s era traditional home
Photo of a traditional open concept family room in Wilmington with white walls, brick floors, no fireplace, a concealed tv and red floor.
Photo of a traditional open concept family room in Wilmington with white walls, brick floors, no fireplace, a concealed tv and red floor.
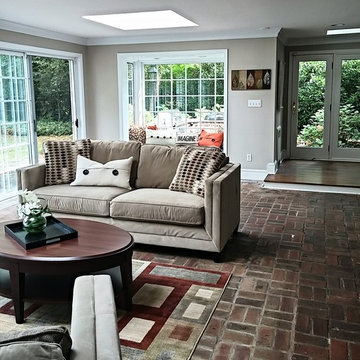
Family room with warm brick floor and walk-in brick fireplace.
Design ideas for a mid-sized traditional open concept family room in Philadelphia with grey walls, brick floors, a standard fireplace, a brick fireplace surround and no tv.
Design ideas for a mid-sized traditional open concept family room in Philadelphia with grey walls, brick floors, a standard fireplace, a brick fireplace surround and no tv.
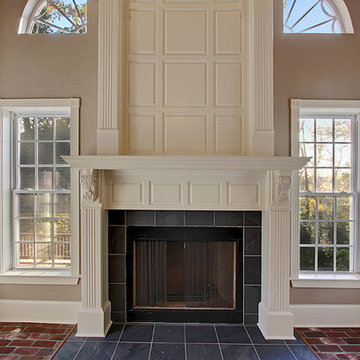
Photo of a mid-sized traditional family room in New Orleans with brown walls, brick floors, a standard fireplace, a tile fireplace surround, no tv and red floor.
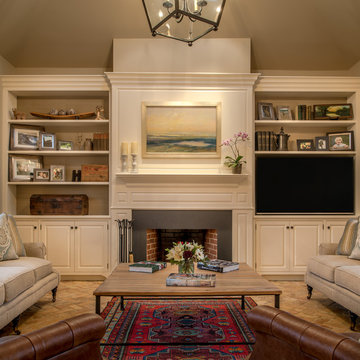
Angle Eye Photography
Inspiration for a large traditional open concept family room in Philadelphia with beige walls, brick floors, a standard fireplace, a wood fireplace surround, a built-in media wall and brown floor.
Inspiration for a large traditional open concept family room in Philadelphia with beige walls, brick floors, a standard fireplace, a wood fireplace surround, a built-in media wall and brown floor.
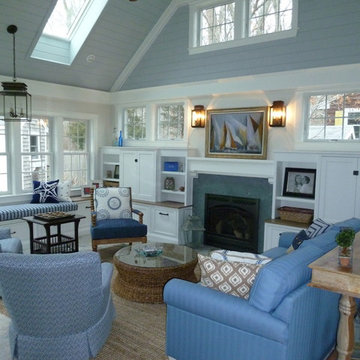
This sunroom addition brings in lots of light with the clerestory windows and skylights. The finishes and fabrics offer a hint of Summer at the Ocean, with their colors and patterns.
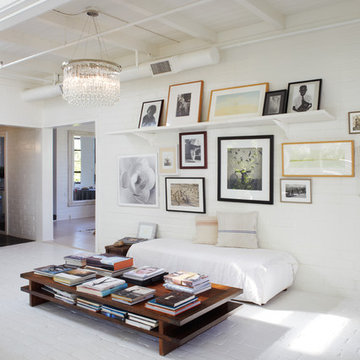
Inspiration for a mid-sized industrial family room in Orange County with white walls, brick floors and no fireplace.
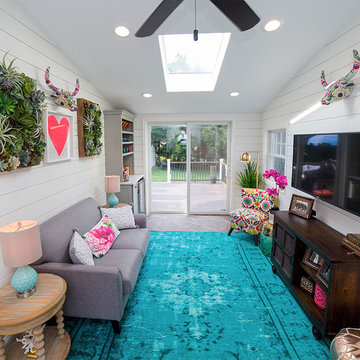
This previously unused breezeway at a family home in CT was renovated into a multi purpose room. It's part family room, office and entertaining space. The redesign and renovation included installing radiant heated tile floors, wet bar, built in office space and shiplap walls. It was decorated with pops of color against the neutral gray cabinets and white shiplap walls. Part sophistication, part family fun while functioning for the whole family.

Expansive midcentury open concept family room in New Orleans with brick floors, no fireplace, no tv and red floor.
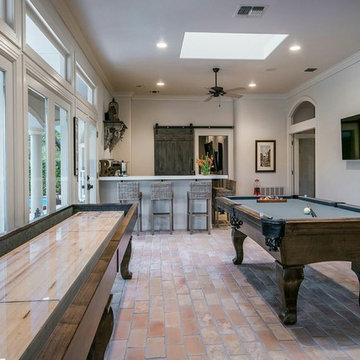
Ric J Photography
This is an example of an expansive transitional family room in Austin with brick floors and beige floor.
This is an example of an expansive transitional family room in Austin with brick floors and beige floor.
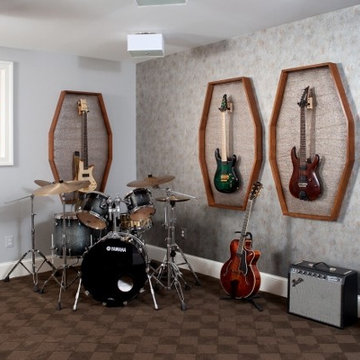
Photography by Stacy ZarinGoldberg Photography
This is an example of a mid-sized eclectic enclosed family room in DC Metro with a music area, grey walls, brick floors, no fireplace, no tv and grey floor.
This is an example of a mid-sized eclectic enclosed family room in DC Metro with a music area, grey walls, brick floors, no fireplace, no tv and grey floor.
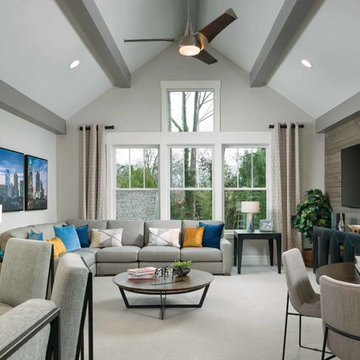
Photo of a large arts and crafts open concept family room in Charlotte with a game room, grey walls, brick floors, a wall-mounted tv and grey floor.
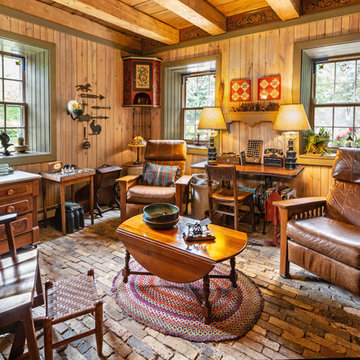
This is an example of a mid-sized country family room in Milwaukee with brick floors, no fireplace and no tv.
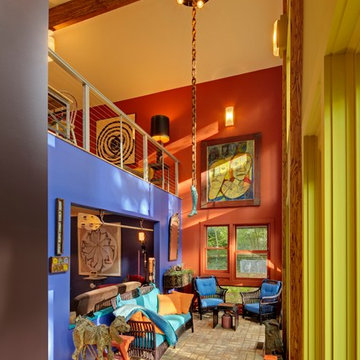
Many of the finishes were reclaimed from the previous home or from local sources. Site placement and thoughtful window selection allow for daylight to stream into the home even on a gray day. This home is LEED Platinum Certified and was built by Meadowlark Design + Build in Ann Arbor, Michigan.
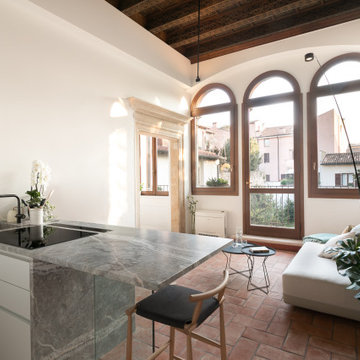
Vista dalla cucina al soggiorno. L'ampia vetrata consente di godere della vista del giardino in ogni angolo in cui si cucina, si pranza, si stazione sul proprio divano.
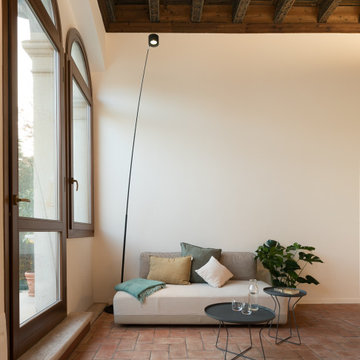
Sanpei di Davide Groppi, dettaglio illuminazione serale.
Inspiration for a small contemporary family room in Other with white walls, brick floors, red floor and coffered.
Inspiration for a small contemporary family room in Other with white walls, brick floors, red floor and coffered.
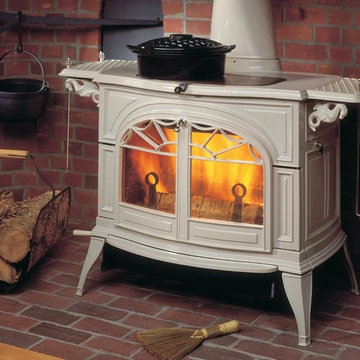
This is an example of a mid-sized arts and crafts family room in Orange County with brick floors, a wood stove, a metal fireplace surround, a freestanding tv and red floor.
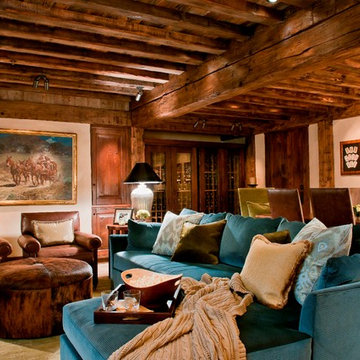
Pearson Design Group Architects // Haven Interior Design // Audrey Hall Photography
Country enclosed family room in Other with beige walls and brick floors.
Country enclosed family room in Other with beige walls and brick floors.
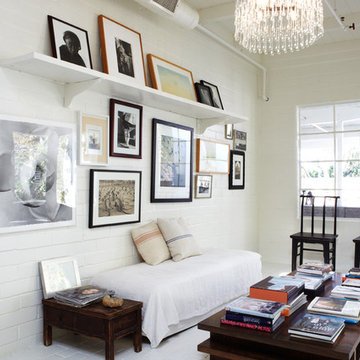
This is an example of a mid-sized transitional family room in Orange County with white walls, brick floors, no fireplace and a library.

This 1964 Preston Hollow home was in the perfect location and had great bones but was not perfect for this family that likes to entertain. They wanted to open up their kitchen up to the den and entry as much as possible, as it was small and completely closed off. They needed significant wine storage and they did want a bar area but not where it was currently located. They also needed a place to stage food and drinks outside of the kitchen. There was a formal living room that was not necessary and a formal dining room that they could take or leave. Those spaces were opened up, the previous formal dining became their new home office, which was previously in the master suite. The master suite was completely reconfigured, removing the old office, and giving them a larger closet and beautiful master bathroom. The game room, which was converted from the garage years ago, was updated, as well as the bathroom, that used to be the pool bath. The closet space in that room was redesigned, adding new built-ins, and giving us more space for a larger laundry room and an additional mudroom that is now accessible from both the game room and the kitchen! They desperately needed a pool bath that was easily accessible from the backyard, without having to walk through the game room, which they had to previously use. We reconfigured their living room, adding a full bathroom that is now accessible from the backyard, fixing that problem. We did a complete overhaul to their downstairs, giving them the house they had dreamt of!
As far as the exterior is concerned, they wanted better curb appeal and a more inviting front entry. We changed the front door, and the walkway to the house that was previously slippery when wet and gave them a more open, yet sophisticated entry when you walk in. We created an outdoor space in their backyard that they will never want to leave! The back porch was extended, built a full masonry fireplace that is surrounded by a wonderful seating area, including a double hanging porch swing. The outdoor kitchen has everything they need, including tons of countertop space for entertaining, and they still have space for a large outdoor dining table. The wood-paneled ceiling and the mix-matched pavers add a great and unique design element to this beautiful outdoor living space. Scapes Incorporated did a fabulous job with their backyard landscaping, making it a perfect daily escape. They even decided to add turf to their entire backyard, keeping minimal maintenance for this busy family. The functionality this family now has in their home gives the true meaning to Living Better Starts Here™.
Family Room Design Photos with Brick Floors
1
