Family Room Design Photos with Brick Walls
Refine by:
Budget
Sort by:Popular Today
1 - 20 of 458 photos
Item 1 of 2

This is an example of a midcentury family room in San Francisco with grey walls, a standard fireplace, a brick fireplace surround, a freestanding tv, white floor, timber and brick walls.
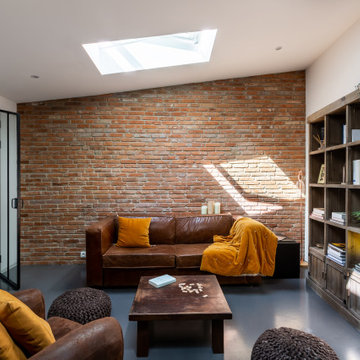
Photo of a large industrial open concept family room in Paris with white walls, concrete floors, grey floor, brick walls and vaulted.

Everywhere you look in this home, there is a surprise to be had and a detail that was worth preserving. One of the more iconic interior features was this original copper fireplace shroud that was beautifully restored back to it's shiny glory. The sofa was custom made to fit "just so" into the drop down space/ bench wall separating the family room from the dining space. Not wanting to distract from the design of the space by hanging TV on the wall - there is a concealed projector and screen that drop down from the ceiling when desired. Flooded with natural light from both directions from the original sliding glass doors - this home glows day and night - by sunlight or firelight.

vaulted ceilings create a sense of volume while providing views and outdoor access at the open family living area
Photo of a mid-sized midcentury open concept family room in Orange County with white walls, medium hardwood floors, a standard fireplace, a brick fireplace surround, a wall-mounted tv, beige floor, vaulted and brick walls.
Photo of a mid-sized midcentury open concept family room in Orange County with white walls, medium hardwood floors, a standard fireplace, a brick fireplace surround, a wall-mounted tv, beige floor, vaulted and brick walls.
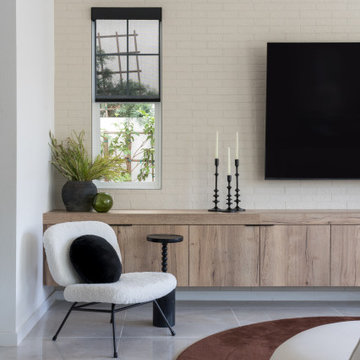
Photo of a large modern open concept family room in Los Angeles with white walls, a wall-mounted tv, grey floor and brick walls.

Inspiration for a contemporary open concept family room in Detroit with multi-coloured walls, light hardwood floors, a standard fireplace, a wood fireplace surround, a wall-mounted tv, brown floor and brick walls.

Inspiration for a large industrial open concept family room in Saint-Etienne with a library, white walls, travertine floors, no fireplace, a wood fireplace surround, a wall-mounted tv, beige floor, timber and brick walls.
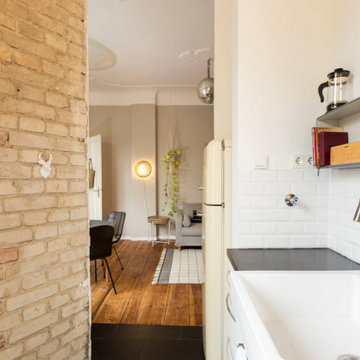
Photo of a mid-sized scandinavian family room in Berlin with grey floor, beige walls, light hardwood floors and brick walls.
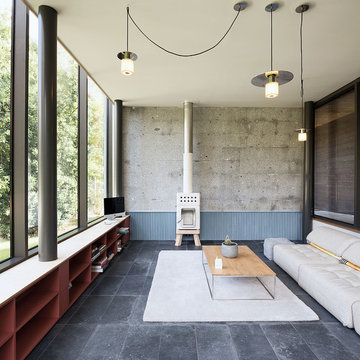
David Cousin Marsy
Inspiration for a mid-sized industrial open concept family room in Paris with grey walls, ceramic floors, a wood stove, a corner tv, grey floor and brick walls.
Inspiration for a mid-sized industrial open concept family room in Paris with grey walls, ceramic floors, a wood stove, a corner tv, grey floor and brick walls.

Mid-sized contemporary open concept family room in Grenoble with green walls, vinyl floors, a wall-mounted tv, brown floor and brick walls.

Our Black Hills Brick is an amazing dramatic backdrop to highlight this cozy rustic space.
INSTALLER
Alisa Norris
LOCATION
Portland, OR
TILE SHOWN
Brick in Black Hill matte
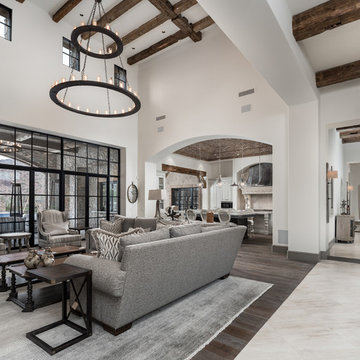
We love these arched entryways, vaulted ceilings, exposed beams, and wood flooring.
Design ideas for an expansive country open concept family room in Phoenix with multi-coloured walls, dark hardwood floors, a standard fireplace, a stone fireplace surround, a wall-mounted tv, multi-coloured floor, exposed beam and brick walls.
Design ideas for an expansive country open concept family room in Phoenix with multi-coloured walls, dark hardwood floors, a standard fireplace, a stone fireplace surround, a wall-mounted tv, multi-coloured floor, exposed beam and brick walls.

A fun bonus space turned into a swanky wine room. The run was a small space upstairs next to the media room. It is now a cozy space to enjoy drinks, snacks, watching the game or listening to music.
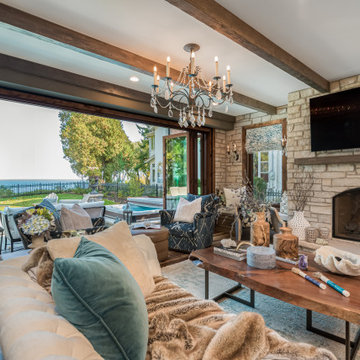
Inspiration for a mid-sized transitional open concept family room in Milwaukee with grey walls, medium hardwood floors, a standard fireplace, a stone fireplace surround, a wall-mounted tv, multi-coloured floor, exposed beam and brick walls.
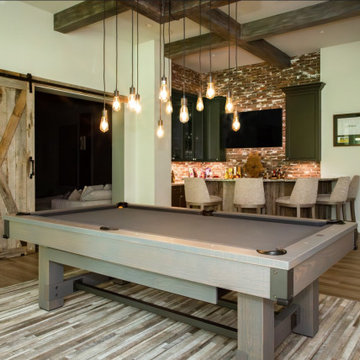
The ultimate hangout space is complete with a wet bar, pool table, and an array of golf memorabilia. Enhanced by the brick backsplash, exposed wood beams, and the sliding barn door, this space achieves a blend of refined sophistication and rustic charm.

Rodwin Architecture & Skycastle Homes
Location: Boulder, Colorado, USA
Interior design, space planning and architectural details converge thoughtfully in this transformative project. A 15-year old, 9,000 sf. home with generic interior finishes and odd layout needed bold, modern, fun and highly functional transformation for a large bustling family. To redefine the soul of this home, texture and light were given primary consideration. Elegant contemporary finishes, a warm color palette and dramatic lighting defined modern style throughout. A cascading chandelier by Stone Lighting in the entry makes a strong entry statement. Walls were removed to allow the kitchen/great/dining room to become a vibrant social center. A minimalist design approach is the perfect backdrop for the diverse art collection. Yet, the home is still highly functional for the entire family. We added windows, fireplaces, water features, and extended the home out to an expansive patio and yard.
The cavernous beige basement became an entertaining mecca, with a glowing modern wine-room, full bar, media room, arcade, billiards room and professional gym.
Bathrooms were all designed with personality and craftsmanship, featuring unique tiles, floating wood vanities and striking lighting.
This project was a 50/50 collaboration between Rodwin Architecture and Kimball Modern
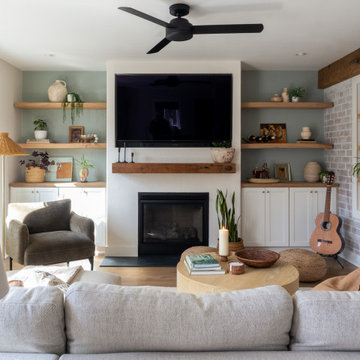
Family room makeover. New stucco, gas fireplace and built-ins. New wood flooring, reclaimed wood beam and floating shelves.
Inspiration for a mid-sized transitional family room in Baltimore with multi-coloured walls, medium hardwood floors, a standard fireplace, a plaster fireplace surround, a built-in media wall, brown floor and brick walls.
Inspiration for a mid-sized transitional family room in Baltimore with multi-coloured walls, medium hardwood floors, a standard fireplace, a plaster fireplace surround, a built-in media wall, brown floor and brick walls.
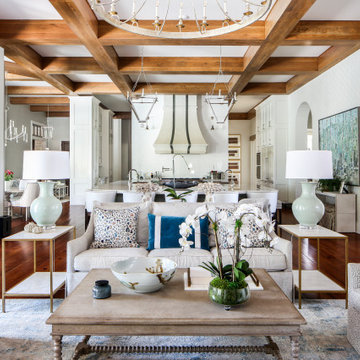
Large transitional open concept family room in New Orleans with white walls, medium hardwood floors, brown floor, exposed beam and brick walls.

Inspiration for a large industrial open concept family room in Other with a home bar, vinyl floors, no fireplace, a wall-mounted tv, grey floor, exposed beam and brick walls.

Mid-sized midcentury open concept family room in San Diego with white walls, cork floors, a standard fireplace, a metal fireplace surround, a concealed tv, grey floor and brick walls.
Family Room Design Photos with Brick Walls
1