Family Room Design Photos with Light Hardwood Floors and a Two-sided Fireplace
Refine by:
Budget
Sort by:Popular Today
1 - 20 of 711 photos
Item 1 of 3
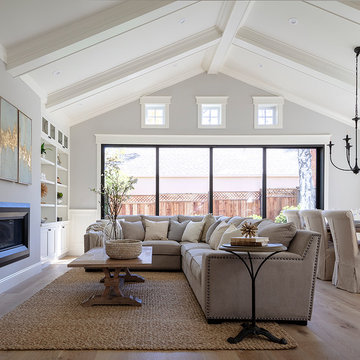
Architecture & Interior Design By Arch Studio, Inc.
Photography by Eric Rorer
Design ideas for a small country open concept family room in San Francisco with grey walls, light hardwood floors, a two-sided fireplace, a plaster fireplace surround, a wall-mounted tv and grey floor.
Design ideas for a small country open concept family room in San Francisco with grey walls, light hardwood floors, a two-sided fireplace, a plaster fireplace surround, a wall-mounted tv and grey floor.
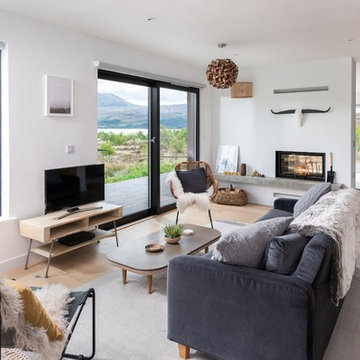
Design ideas for a mid-sized scandinavian family room in Cornwall with white walls, light hardwood floors, a two-sided fireplace, a freestanding tv and beige floor.
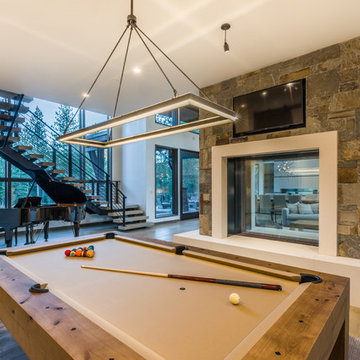
Photo by Vance Fox showing the Billiards Room on the backside of the large, custom double-sided fireplace from the Living Room, and opening to the Theater Room on the opposite side (not visible).
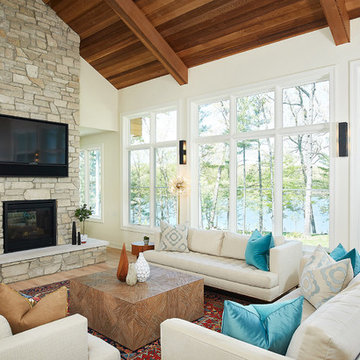
This design blends the recent revival of mid-century aesthetics with the timelessness of a country farmhouse. Each façade features playfully arranged windows tucked under steeply pitched gables. Natural wood lapped siding emphasizes this home's more modern elements, while classic white board & batten covers the core of this house. A rustic stone water table wraps around the base and contours down into the rear view-out terrace.
A Grand ARDA for Custom Home Design goes to
Visbeen Architects, Inc.
Designers: Vision Interiors by Visbeen with AVB Inc
From: East Grand Rapids, Michigan

This modern vertical gas fireplace fits elegantly within this farmhouse style residence on the shores of Chesapeake Bay on Tilgham Island, MD.
This is an example of a large beach style enclosed family room in DC Metro with blue walls, light hardwood floors, a two-sided fireplace, a plaster fireplace surround and grey floor.
This is an example of a large beach style enclosed family room in DC Metro with blue walls, light hardwood floors, a two-sided fireplace, a plaster fireplace surround and grey floor.
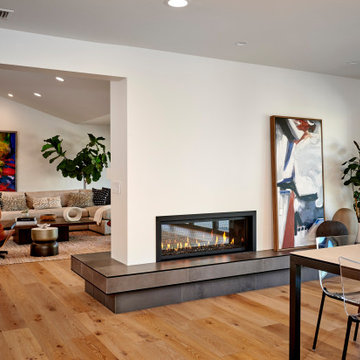
Photo of a large modern open concept family room in Denver with white walls, light hardwood floors, a two-sided fireplace, a concrete fireplace surround, a wall-mounted tv and brown floor.
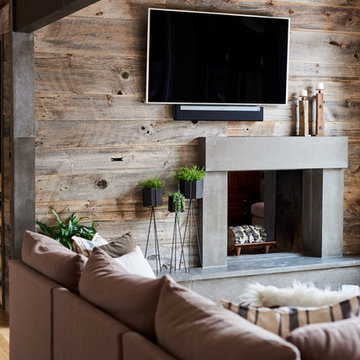
Mid-sized contemporary open concept family room in Denver with brown walls, light hardwood floors, a two-sided fireplace, a concrete fireplace surround, a wall-mounted tv and brown floor.
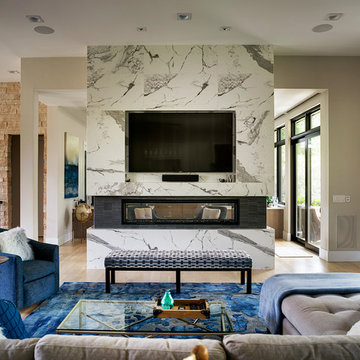
Eric Lucero Photography
Inspiration for a contemporary family room in Denver with beige walls, light hardwood floors, a two-sided fireplace and a built-in media wall.
Inspiration for a contemporary family room in Denver with beige walls, light hardwood floors, a two-sided fireplace and a built-in media wall.
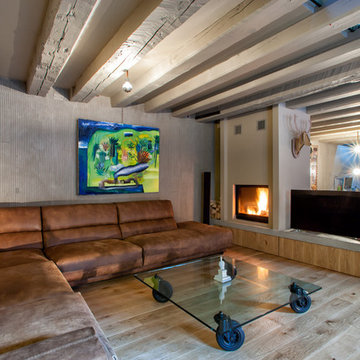
sofa - Metroarea
Design ideas for a mid-sized industrial family room in Other with a two-sided fireplace, a plaster fireplace surround, a freestanding tv and light hardwood floors.
Design ideas for a mid-sized industrial family room in Other with a two-sided fireplace, a plaster fireplace surround, a freestanding tv and light hardwood floors.
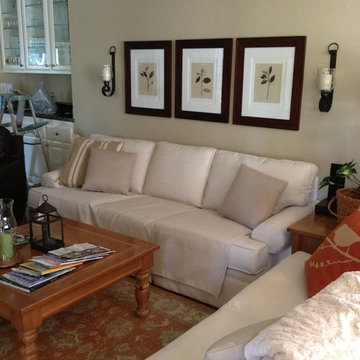
Here we got rid of the 90's plaid wallpaper, re-upholstered her original sofa, added a beautiful area rug and pillows. The room is soothing, and ready for everyday or family gatherings.
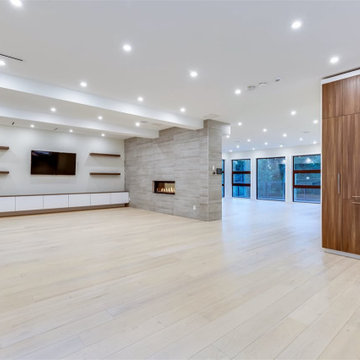
Family Room
Photo of a mid-sized modern open concept family room in Vancouver with white walls, light hardwood floors, a two-sided fireplace, a tile fireplace surround, a wall-mounted tv and beige floor.
Photo of a mid-sized modern open concept family room in Vancouver with white walls, light hardwood floors, a two-sided fireplace, a tile fireplace surround, a wall-mounted tv and beige floor.
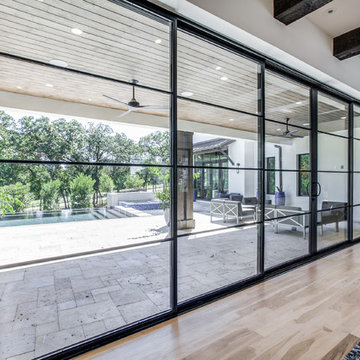
Game Room Media Combo with direct access to the outdoor living. On the other side of the matte black barn door is the kitchen and open concept living. The brass hardware pops against the black making a statement. White walls and white trim with light hardwood.
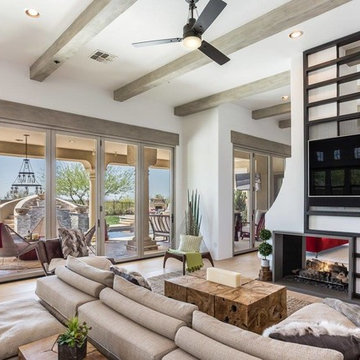
Photo of a mid-sized traditional open concept family room in Phoenix with white walls, light hardwood floors, a two-sided fireplace, a metal fireplace surround and a wall-mounted tv.
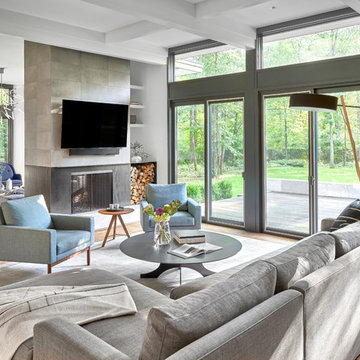
Tony Soluri
Inspiration for a large contemporary open concept family room in Chicago with white walls, light hardwood floors, a two-sided fireplace and a wall-mounted tv.
Inspiration for a large contemporary open concept family room in Chicago with white walls, light hardwood floors, a two-sided fireplace and a wall-mounted tv.
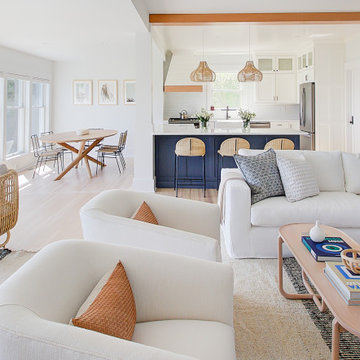
Completely remodeled beach house with an open floor plan, beautiful light wood floors and an amazing view of the water. After walking through the entry with the open living room on the right you enter the expanse with the sitting room at the left and the family room to the right. The original double sided fireplace is updated by removing the interior walls and adding a white on white shiplap and brick combination separated by a custom wood mantle the wraps completely around.
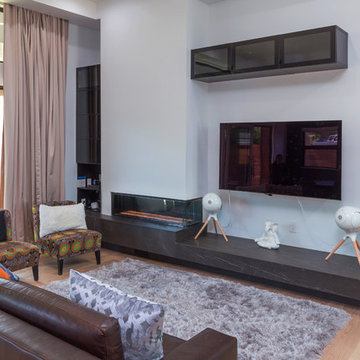
An open space living room with all the comforts. Built in fireplace, couch positioned towards the Television, with vintage style speakers. Brown furniture and white walls. On the left glass sliding doors looking out at the back garden.
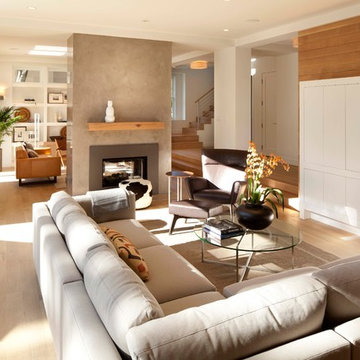
Steve Henke
Contemporary open concept family room in Minneapolis with light hardwood floors and a two-sided fireplace.
Contemporary open concept family room in Minneapolis with light hardwood floors and a two-sided fireplace.
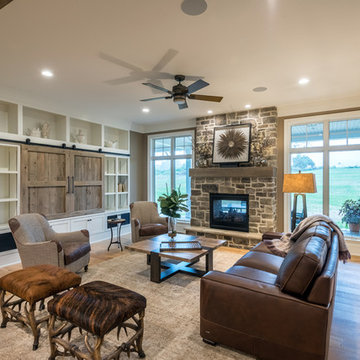
Alan Wycheck
Photo of a mid-sized arts and crafts open concept family room in Other with beige walls, light hardwood floors, a two-sided fireplace, a stone fireplace surround, a built-in media wall and brown floor.
Photo of a mid-sized arts and crafts open concept family room in Other with beige walls, light hardwood floors, a two-sided fireplace, a stone fireplace surround, a built-in media wall and brown floor.
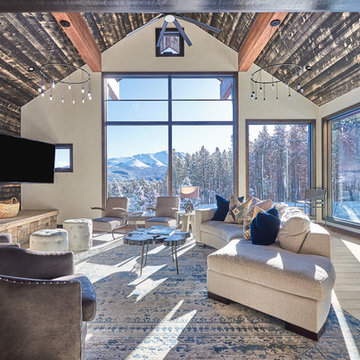
Inspiration for an expansive contemporary family room in Denver with beige walls, light hardwood floors, a two-sided fireplace and a wall-mounted tv.
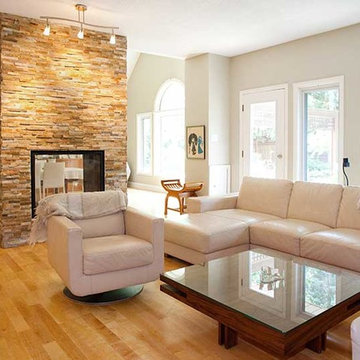
Mid-sized transitional open concept family room in Ottawa with beige walls, light hardwood floors, a two-sided fireplace, a stone fireplace surround, no tv and brown floor.
Family Room Design Photos with Light Hardwood Floors and a Two-sided Fireplace
1