Family Room Design Photos with Green Walls and Light Hardwood Floors
Refine by:
Budget
Sort by:Popular Today
1 - 20 of 869 photos
Item 1 of 3
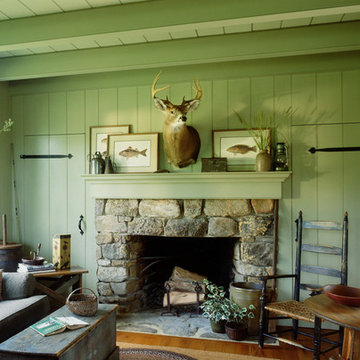
log cabin mantel wall design
Integrated Wall 2255.1
The skilled custom design cabinetmaker can help a small room with a fireplace to feel larger by simplifying details, and by limiting the number of disparate elements employed in the design. A wood storage room, and a general storage area are incorporated on either side of this fireplace, in a manner that expands, rather than interrupts, the limited wall surface. Restrained design makes the most of two storage opportunities, without disrupting the focal area of the room. The mantel is clean and a strong horizontal line helping to expand the visual width of the room.
The renovation of this small log cabin was accomplished in collaboration with architect, Bethany Puopolo. A log cabin’s aesthetic requirements are best addressed through simple design motifs. Different styles of log structures suggest different possibilities. The eastern seaboard tradition of dovetailed, square log construction, offers us cabin interiors with a different feel than typically western, round log structures.

Projet d'agencement d'un appartement des années 70. L'objectif était d'optimiser et sublimer les espaces en créant des meubles menuisés. On commence par le salon avec son meuble TV / bibliothèque.
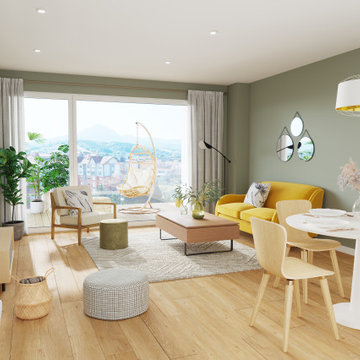
Aménagement d'un appartement neuf comprenant un séjour salon / salle à manger dans un style scandinave et des touches colorées .
Design ideas for a mid-sized scandinavian open concept family room in Bordeaux with green walls, light hardwood floors and a freestanding tv.
Design ideas for a mid-sized scandinavian open concept family room in Bordeaux with green walls, light hardwood floors and a freestanding tv.
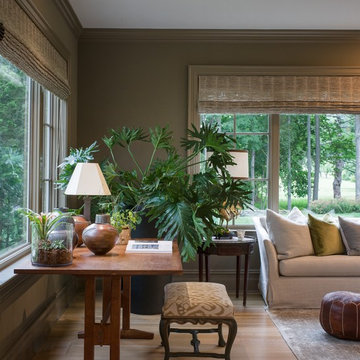
Photography by Michael Biondo
This is an example of a large enclosed family room in New York with light hardwood floors and green walls.
This is an example of a large enclosed family room in New York with light hardwood floors and green walls.
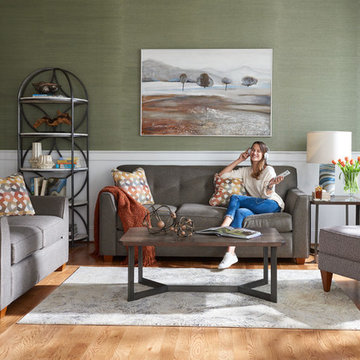
Inspiration for a mid-sized contemporary enclosed family room in Ottawa with green walls, light hardwood floors, no fireplace, no tv and brown floor.
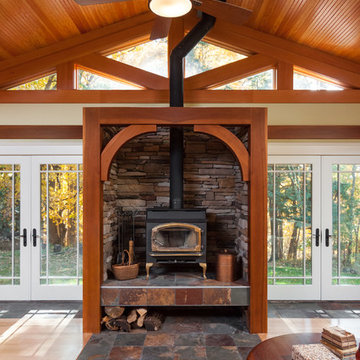
Wood stove surround in Great Room with board and bead ceiling sloped along the profile of the truss inspired clerestory window. Cultured stone inset and slate tile inset in oak floors.
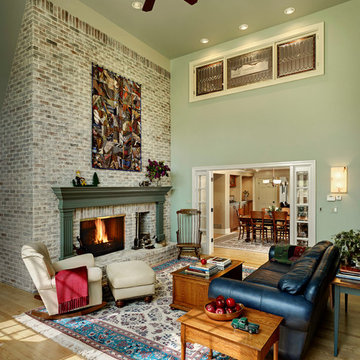
A wood burning brick fireplace with extra high ceiling is the centerpiece of the family room in this traditional home. This was part of a whole home renovation done by Meadowlark Design + Build in Ann Arbor, Michigan

This is an example of a large contemporary open concept family room in Paris with green walls, light hardwood floors, no fireplace, a concealed tv and brown floor.
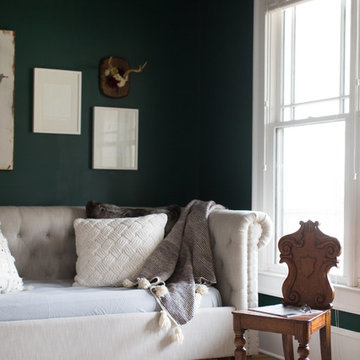
Photo: Morgan Blake
Inspiration for a mid-sized eclectic enclosed family room in Atlanta with green walls, light hardwood floors, no fireplace, no tv and brown floor.
Inspiration for a mid-sized eclectic enclosed family room in Atlanta with green walls, light hardwood floors, no fireplace, no tv and brown floor.
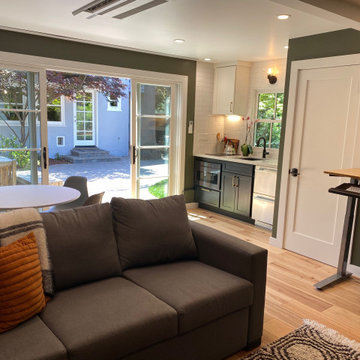
Design ideas for a small transitional open concept family room in San Francisco with green walls, light hardwood floors, a wall-mounted tv and beige floor.
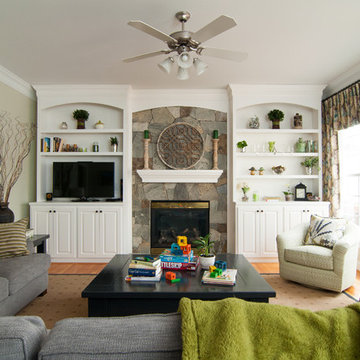
PhThis family-friendly gathering space started with the concept of creating a stone wall with built-in bookcases and exploring a grey and green palette. The realization is a layout that functions well for entertaining and for family movie night.
Photography by David Carter

Bibliothèque mur offre quant à elle une belle mise en valeur de la gaité de pièce, soulignée par une couleur affirmée.
Photo of a small modern open concept family room in Paris with a library, green walls, light hardwood floors, no fireplace, a built-in media wall, beige floor and exposed beam.
Photo of a small modern open concept family room in Paris with a library, green walls, light hardwood floors, no fireplace, a built-in media wall, beige floor and exposed beam.
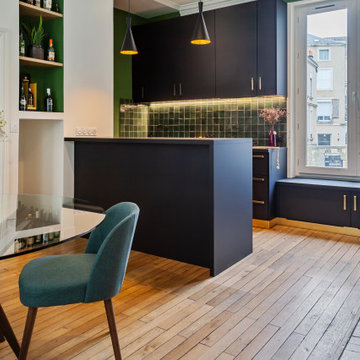
Aménagement d'une salle à manger avec cuisine ouverte
Mise en couleur de l'espace cuisine pour hiérarchiser les espaces
Cuisine en Fenix noir mat, poignées et plinthes laiton, étagères en placage chêne clair
Crédence en zelliges vertes assorties aux murs
Luminaires noir et or en rappel
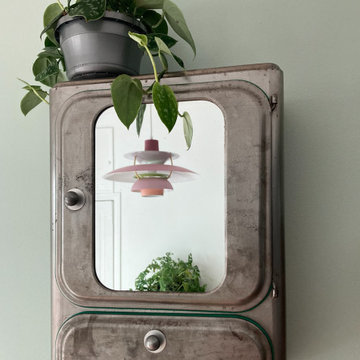
Une belle et grande maison de l’Île Saint Denis, en bord de Seine. Ce qui aura constitué l’un de mes plus gros défis ! Madame aime le pop, le rose, le batik, les 50’s-60’s-70’s, elle est tendre, romantique et tient à quelques références qui ont construit ses souvenirs de maman et d’amoureuse. Monsieur lui, aime le minimalisme, le minéral, l’art déco et les couleurs froides (et le rose aussi quand même!). Tous deux aiment les chats, les plantes, le rock, rire et voyager. Ils sont drôles, accueillants, généreux, (très) patients mais (super) perfectionnistes et parfois difficiles à mettre d’accord ?
Et voilà le résultat : un mix and match de folie, loin de mes codes habituels et du Wabi-sabi pur et dur, mais dans lequel on retrouve l’essence absolue de cette démarche esthétique japonaise : donner leur chance aux objets du passé, respecter les vibrations, les émotions et l’intime conviction, ne pas chercher à copier ou à être « tendance » mais au contraire, ne jamais oublier que nous sommes des êtres uniques qui avons le droit de vivre dans un lieu unique. Que ce lieu est rare et inédit parce que nous l’avons façonné pièce par pièce, objet par objet, motif par motif, accord après accord, à notre image et selon notre cœur. Cette maison de bord de Seine peuplée de trouvailles vintage et d’icônes du design respire la bonne humeur et la complémentarité de ce couple de clients merveilleux qui resteront des amis. Des clients capables de franchir l’Atlantique pour aller chercher des miroirs que je leur ai proposés mais qui, le temps de passer de la conception à la réalisation, sont sold out en France. Des clients capables de passer la journée avec nous sur le chantier, mètre et niveau à la main, pour nous aider à traquer la perfection dans les finitions. Des clients avec qui refaire le monde, dans la quiétude du jardin, un verre à la main, est un pur moment de bonheur. Merci pour votre confiance, votre ténacité et votre ouverture d’esprit. ????
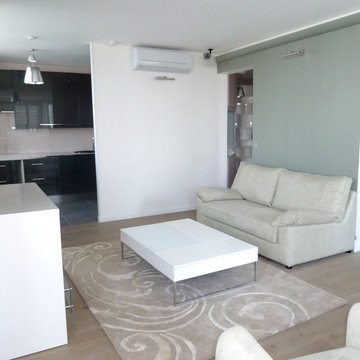
Design ideas for a large modern open concept family room in Paris with a library, green walls, light hardwood floors, a wall-mounted tv and beige floor.
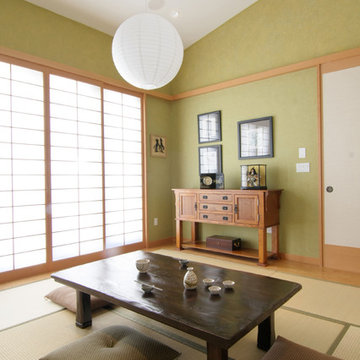
David William Photography
Design ideas for a large asian enclosed family room in Los Angeles with green walls, a concealed tv, light hardwood floors and no fireplace.
Design ideas for a large asian enclosed family room in Los Angeles with green walls, a concealed tv, light hardwood floors and no fireplace.

Above a newly constructed triple garage, we created a multifunctional space for a family that likes to entertain, but also spend time together watching movies, sports and playing pool.
Having worked with our clients before on a previous project, they gave us free rein to create something they couldn’t have thought of themselves. We planned the space to feel as open as possible, whilst still having individual areas with their own identity and purpose.
As this space was going to be predominantly used for entertaining in the evening or for movie watching, we made the room dark and enveloping using Farrow and Ball Studio Green in dead flat finish, wonderful for absorbing light. We then set about creating a lighting plan that offers multiple options for both ambience and practicality, so no matter what the occasion there was a lighting setting to suit.
The bar, banquette seat and sofa were all bespoke, specifically designed for this space, which allowed us to have the exact size and cover we wanted. We also designed a restroom and shower room, so that in the future should this space become a guest suite, it already has everything you need.
Given that this space was completed just before Christmas, we feel sure it would have been thoroughly enjoyed for entertaining.
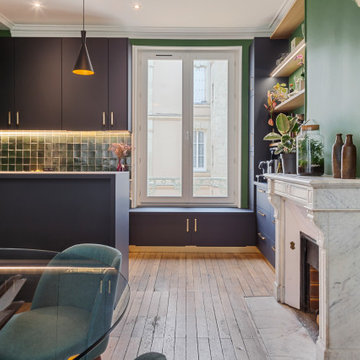
Aménagement d'une salle à manger avec cuisine ouverte
Mise en couleur de l'espace cuisine pour hiérarchiser les espaces
Cuisine en Fenix noir mat, poignées et plinthes laiton, étagères en placage chêne clair
Crédence en zelliges vertes assorties aux murs
Luminaires noir et or en rappel
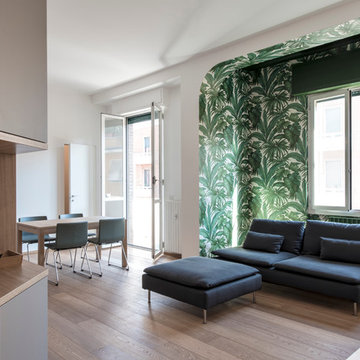
tommaso giunchi
Photo of a mid-sized contemporary open concept family room in Milan with green walls and light hardwood floors.
Photo of a mid-sized contemporary open concept family room in Milan with green walls and light hardwood floors.
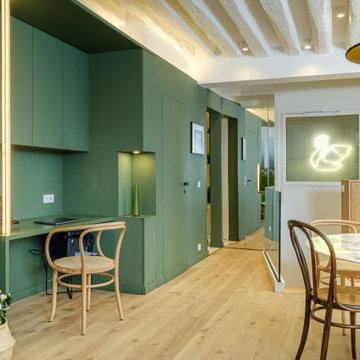
Design ideas for a mid-sized contemporary open concept family room in Paris with green walls and light hardwood floors.
Family Room Design Photos with Green Walls and Light Hardwood Floors
1