Family Room Design Photos with Light Hardwood Floors
Refine by:
Budget
Sort by:Popular Today
101 - 120 of 31,538 photos
Item 1 of 2
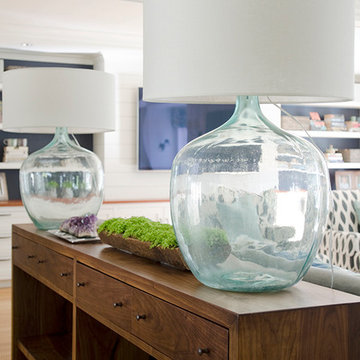
This New England home has the essence of a traditional home, yet offers a modern appeal. The home renovation and addition involved moving the kitchen to the addition, leaving the resulting space to become a formal dining and living area.
The extension over the garage created an expansive open space on the first floor. The large, cleverly designed space seamlessly integrates the kitchen, a family room, and an eating area.
A substantial center island made of soapstone slabs has ample space to accommodate prepping for dinner on one side, and the kids doing their homework on the other. The pull-out drawers at the end contain extra refrigerator and freezer space. Additionally, the glass backsplash tile offers a refreshing luminescence to the area. A custom designed informal dining table fills the space adjacent to the center island.
Paint colors in keeping with the overall color scheme were given to the children. Their resulting artwork sits above the family computers. Chalkboard paint covers the wall opposite the kitchen area creating a drawing wall for the kids. Around the corner from this, a reclaimed door from the grandmother's home hangs in the opening to the pantry. Details such as these provide a sense of family and history to the central hub of the home.
Builder: Anderson Contracting Service
Interior Designer: Kristina Crestin
Photographer: Jamie Salomon

Inspiration for a contemporary open concept family room in Detroit with multi-coloured walls, light hardwood floors, a standard fireplace, a wood fireplace surround, a wall-mounted tv, brown floor and brick walls.
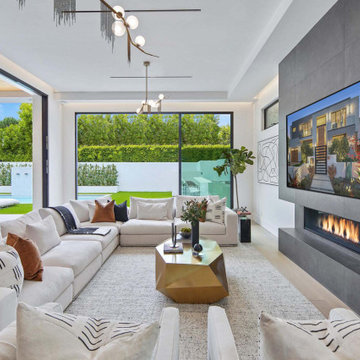
Large modern style Living Room featuring a black tile, floor to ceiling fireplace. Plenty of seating on this white sectional sofa and 2 side chairs. Two pairs of floor to ceiling sliding glass doors open onto the back patio and pool area for the ultimate indoor outdoor lifestyle.

Design ideas for a mid-sized arts and crafts enclosed family room in Raleigh with beige walls, light hardwood floors, a standard fireplace, a stone fireplace surround, a built-in media wall, brown floor, timber and panelled walls.

While the dramatic, wood burning, limestone fireplace is the focal point of the expansive living area, the decorative cedar beams, crisp white walls, and abundance of natural light embraces the same warm, natural textures and clean lines used throughout the home. A wall of windows and a set of French doors open up to an inviting outdoor living space with a designated dining room, outdoor kitchen, and lounge area.

Rénovation d'un loft d'architecte sur Rennes. L'entièreté du volume à été travaillé pour obtenir un intérieur chaleureux, cocon, coloré et vivant, à l'image des clients. Découvrez les images avant-après du loft.

Design ideas for a large transitional open concept family room in Phoenix with a game room, white walls, light hardwood floors, a standard fireplace, a stone fireplace surround, a wall-mounted tv, beige floor, coffered and panelled walls.

Design ideas for a large country open concept family room in Other with white walls, light hardwood floors, a ribbon fireplace, a stone fireplace surround, a wall-mounted tv and vaulted.

Large traditional open concept family room in Minneapolis with white walls, light hardwood floors, a standard fireplace, a stone fireplace surround, brown floor, timber and decorative wall panelling.
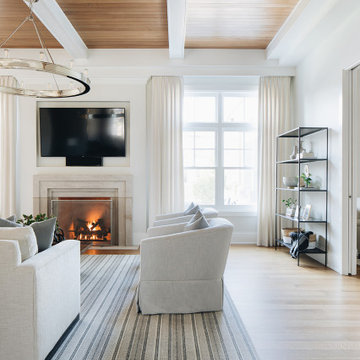
Photo of a large transitional open concept family room in Chicago with white walls, light hardwood floors, a standard fireplace, a stone fireplace surround, a wall-mounted tv, brown floor and exposed beam.

This modern vertical gas fireplace fits elegantly within this farmhouse style residence on the shores of Chesapeake Bay on Tilgham Island, MD.
This is an example of a large beach style enclosed family room in DC Metro with blue walls, light hardwood floors, a two-sided fireplace, a plaster fireplace surround and grey floor.
This is an example of a large beach style enclosed family room in DC Metro with blue walls, light hardwood floors, a two-sided fireplace, a plaster fireplace surround and grey floor.
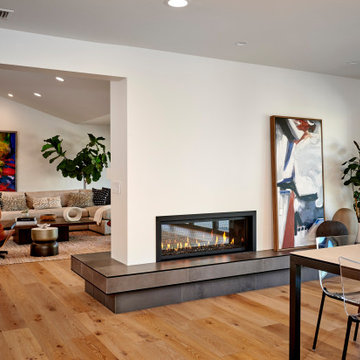
Photo of a large modern open concept family room in Denver with white walls, light hardwood floors, a two-sided fireplace, a concrete fireplace surround, a wall-mounted tv and brown floor.
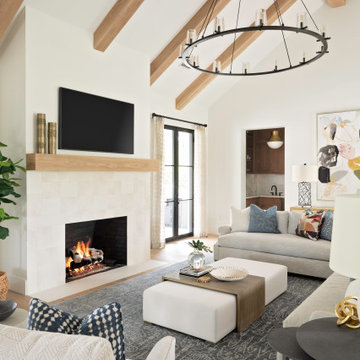
Design ideas for an expansive transitional open concept family room in Orlando with white walls, light hardwood floors, a standard fireplace, a tile fireplace surround, a wall-mounted tv, brown floor and exposed beam.
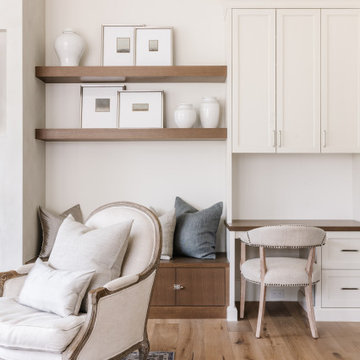
Head over to our website for more photos of The Stone Manor Parade of Homes 2020.
Traditional open concept family room in Salt Lake City with light hardwood floors and a built-in media wall.
Traditional open concept family room in Salt Lake City with light hardwood floors and a built-in media wall.
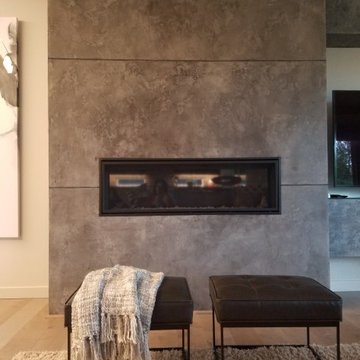
Concrete look fireplace on drywall. Used authentic lime based Italian plaster.
Photo of a mid-sized contemporary enclosed family room in Portland with beige walls, light hardwood floors, a standard fireplace, a concrete fireplace surround, a freestanding tv, brown floor and recessed.
Photo of a mid-sized contemporary enclosed family room in Portland with beige walls, light hardwood floors, a standard fireplace, a concrete fireplace surround, a freestanding tv, brown floor and recessed.
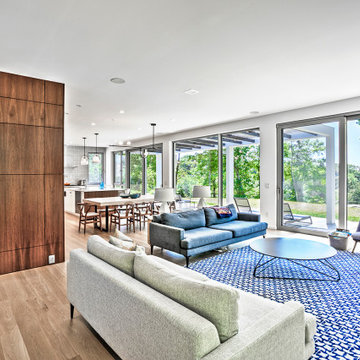
Mid-sized modern open concept family room in New York with white walls, light hardwood floors, a wall-mounted tv and beige floor.
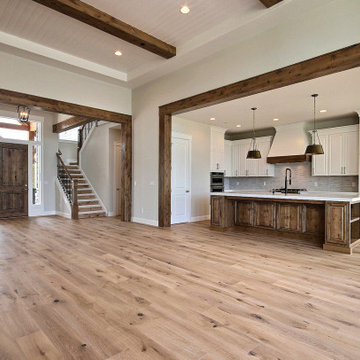
This Multi-Level Transitional Craftsman Home Features Blended Indoor/Outdoor Living, a Split-Bedroom Layout for Privacy in The Master Suite and Boasts Both a Master & Guest Suite on The Main Level!
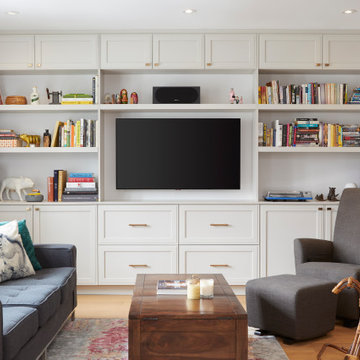
Mid-sized transitional open concept family room in Toronto with a music area, beige walls, light hardwood floors, a built-in media wall and yellow floor.
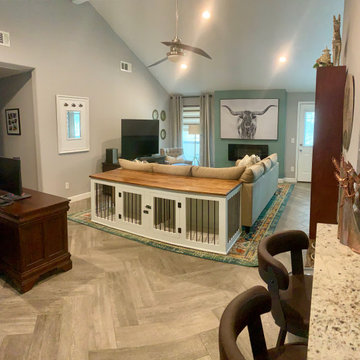
Another great view of this beautiful custom dog kennel!
Design ideas for a mid-sized country open concept family room in Houston with grey walls, light hardwood floors, a ribbon fireplace, a metal fireplace surround, a freestanding tv and brown floor.
Design ideas for a mid-sized country open concept family room in Houston with grey walls, light hardwood floors, a ribbon fireplace, a metal fireplace surround, a freestanding tv and brown floor.
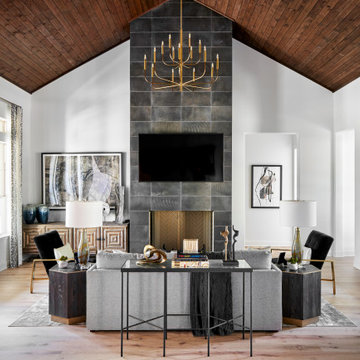
Photo by Matthew Niemann Photography
This is an example of a contemporary open concept family room in Other with white walls, light hardwood floors, a standard fireplace, a tile fireplace surround, a wall-mounted tv, vaulted and wood.
This is an example of a contemporary open concept family room in Other with white walls, light hardwood floors, a standard fireplace, a tile fireplace surround, a wall-mounted tv, vaulted and wood.
Family Room Design Photos with Light Hardwood Floors
6