Family Room Design Photos with Light Hardwood Floors
Refine by:
Budget
Sort by:Popular Today
81 - 100 of 31,543 photos
Item 1 of 2
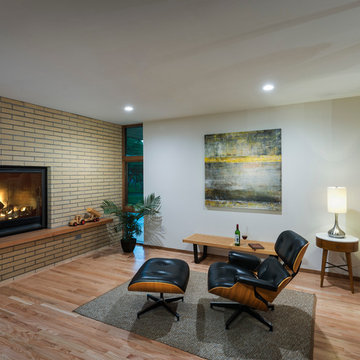
Front Fire Place Room
LaCasse Photography
Inspiration for a midcentury open concept family room in Denver with white walls, light hardwood floors, a standard fireplace, a brick fireplace surround and no tv.
Inspiration for a midcentury open concept family room in Denver with white walls, light hardwood floors, a standard fireplace, a brick fireplace surround and no tv.
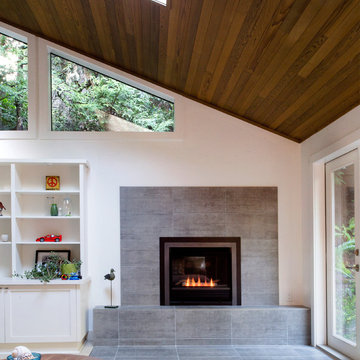
This is an example of a large contemporary open concept family room in Vancouver with white walls, a standard fireplace, a tile fireplace surround and light hardwood floors.
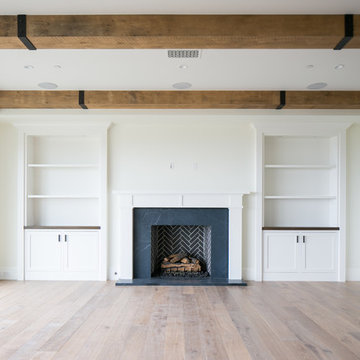
Design ideas for a mid-sized contemporary enclosed family room in Orange County with white walls, light hardwood floors, a standard fireplace, a stone fireplace surround, no tv and brown floor.
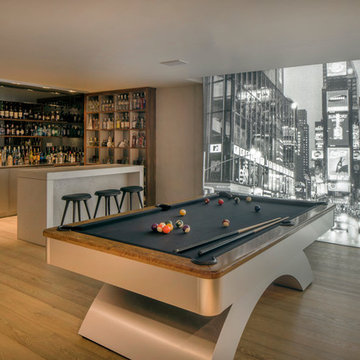
This is an example of a contemporary family room in London with light hardwood floors and beige floor.
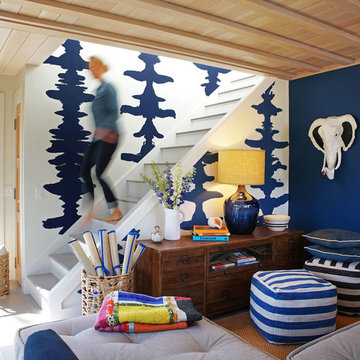
Photography: Gil Jacobs
This is an example of a mid-sized contemporary enclosed family room in Boston with blue walls, a library, light hardwood floors and beige floor.
This is an example of a mid-sized contemporary enclosed family room in Boston with blue walls, a library, light hardwood floors and beige floor.
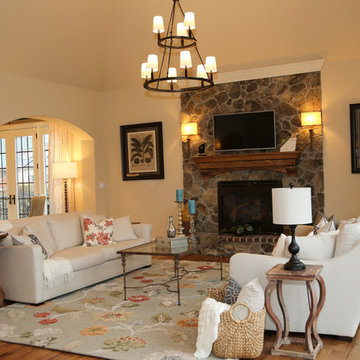
sonia barry
This is an example of a mid-sized transitional open concept family room in DC Metro with beige walls, light hardwood floors, a standard fireplace, a stone fireplace surround and a wall-mounted tv.
This is an example of a mid-sized transitional open concept family room in DC Metro with beige walls, light hardwood floors, a standard fireplace, a stone fireplace surround and a wall-mounted tv.
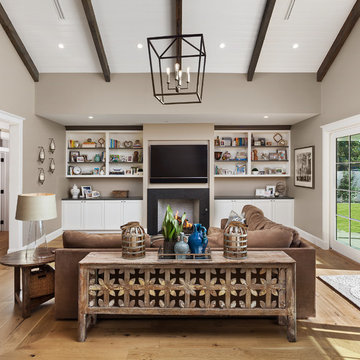
Leland Gebhardt ( http://lelandphotos.com)
Inspiration for a mid-sized transitional open concept family room in Phoenix with beige walls, light hardwood floors, a standard fireplace, a wall-mounted tv and beige floor.
Inspiration for a mid-sized transitional open concept family room in Phoenix with beige walls, light hardwood floors, a standard fireplace, a wall-mounted tv and beige floor.
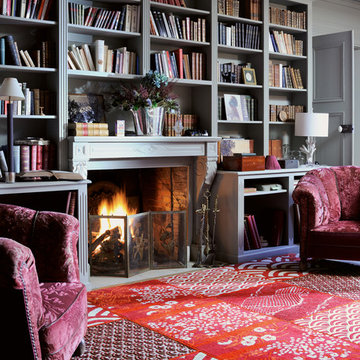
Florence Bourel poursuit son tour du monde des motifs traditionnels et restitue dans ce tapis Osaka la rigueur et la richesse des motifs japonais, dans ses recherches graphiques comme dans son traitement des valeurs de l’indigo. Tufté à la main en laine de Nouvelle Zélande et soie végétale pour lui donner quelques éclats brillants, ce tapis joue d’une large palette de textures, en juxtaposant des effets de boucles et de velours rasé.
Toulemonde Bochart 2015
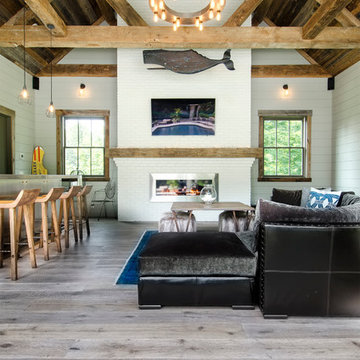
This is an example of a small beach style open concept family room in New York with white walls, light hardwood floors, a standard fireplace and a brick fireplace surround.
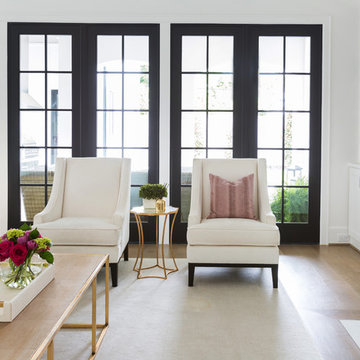
Photo of a large transitional open concept family room in Houston with white walls, a standard fireplace, a tile fireplace surround, a wall-mounted tv and light hardwood floors.
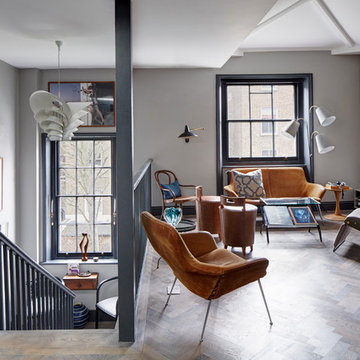
Petr Krejci
Design ideas for a transitional loft-style family room in London with a built-in media wall and light hardwood floors.
Design ideas for a transitional loft-style family room in London with a built-in media wall and light hardwood floors.
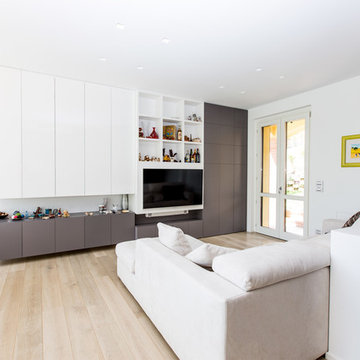
Inspiration for a mid-sized contemporary family room in Other with white walls, light hardwood floors and a wall-mounted tv.
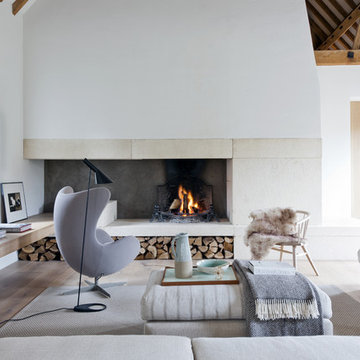
Fotografía: Raul Candales
Estilismo: Susana Ocaña
Photo of a large contemporary enclosed family room in Barcelona with white walls, light hardwood floors, a standard fireplace, a stone fireplace surround and no tv.
Photo of a large contemporary enclosed family room in Barcelona with white walls, light hardwood floors, a standard fireplace, a stone fireplace surround and no tv.
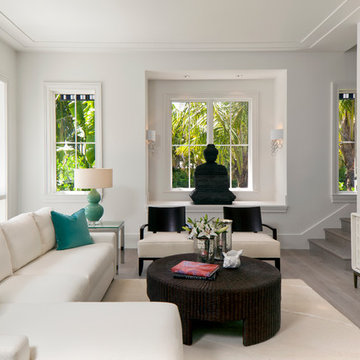
Design ideas for a large transitional open concept family room in Miami with white walls, light hardwood floors and grey floor.
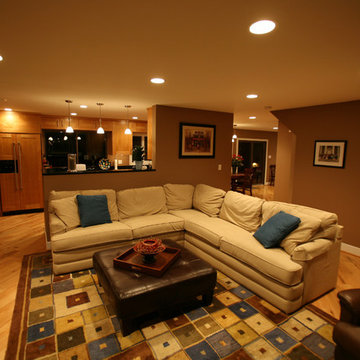
Mike Stone Clark
Inspiration for a mid-sized arts and crafts open concept family room in DC Metro with brown walls and light hardwood floors.
Inspiration for a mid-sized arts and crafts open concept family room in DC Metro with brown walls and light hardwood floors.
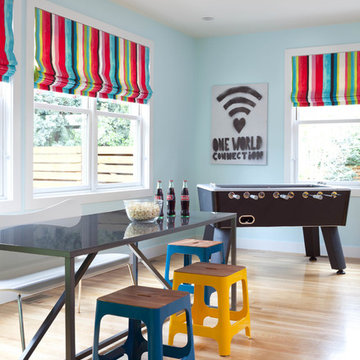
This is an example of a contemporary family room in Denver with blue walls and light hardwood floors.
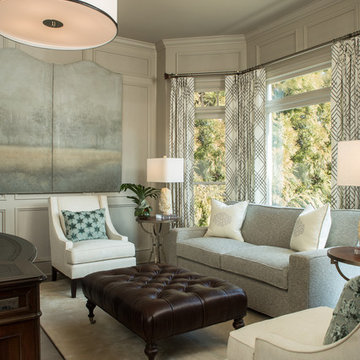
The sitting area in the study is inviting. The leather tufted ottoman on wheels is functional, mobile and masculine. The homeowner can be productive at the desk or employ the softer, more comfortable seating.
Scott Moore Photography
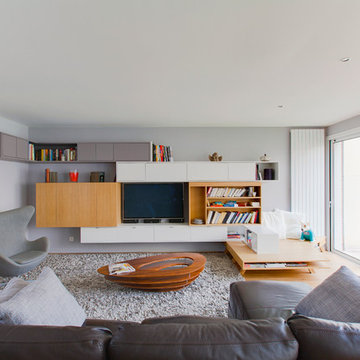
Inspiration for a large contemporary open concept family room in Paris with grey walls, light hardwood floors, no fireplace and a concealed tv.
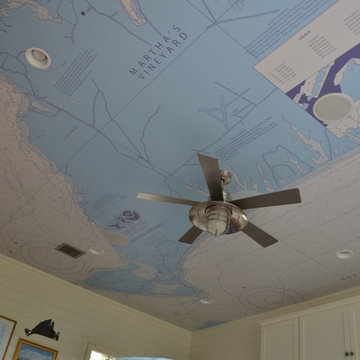
My client and her family summer in Martha's Vineyard, and so they wanted to keep the beach feeling with them year round - we accomplished this by adding a maritime map of the island on the ceiling with some art and buoys they have collected over the years.
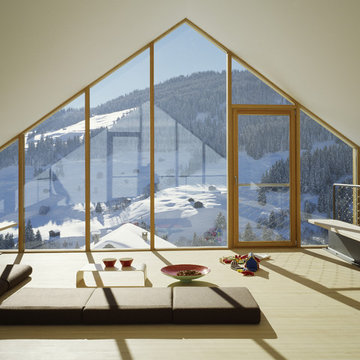
Das Dorf Panix/Pigniu liegt auf 1300 M.ü.M an einem Südwest-Hang in der nördlichen Talseite Die lineare Struktur soll erhalten bleiben, entsprechend liegt das Haus direkt an der neuen Strasse wie bereits zwei andere, neuere Häuser. Es soll zwar ein Haus unserer Zeit sein, aber sich doch ins Dorfbild einpassen. Gleichzeitg wurde eine intensive Verbindung mit der Landschaft und dem umgebenden Garten gesucht. Deswegen ist das Haus als eine Spi¬rale entworfen, die die monolithische Grundform auflöst und Bezüge zwischen innen und aussen durch die Dynamik des Raumes und der Form generiert. Ein Band umschließt das gesamte Volumen. Es ändert seine Materialität von Beton im Sockelbereich zu einer Holzfassade im Obergeschoss.
Family Room Design Photos with Light Hardwood Floors
5