Family Room Design Photos with Light Hardwood Floors
Refine by:
Budget
Sort by:Popular Today
1 - 20 of 5,721 photos
Item 1 of 3

Lovingly called the ‘white house’, this stunning Queenslander was given a contemporary makeover with oak floors, custom joinery and modern furniture and artwork. Creative detailing and unique finish selections reference the period details of a traditional home, while bringing it into modern times.

Custom cabinetry in Dulux Snowy Mountains Quarter and Eveneer Planked Oak shelves. Escea gas fireplace with sandstone tile cladding.
Inspiration for a large beach style open concept family room in Sydney with white walls, light hardwood floors, a stone fireplace surround, a wall-mounted tv and panelled walls.
Inspiration for a large beach style open concept family room in Sydney with white walls, light hardwood floors, a stone fireplace surround, a wall-mounted tv and panelled walls.

Lounge area directly connected to the bedrooms. The room is warm and colourful to inspire the inhabitants.
This is an example of a small contemporary open concept family room in Berlin with a library, white walls, light hardwood floors, no fireplace, a wall-mounted tv and beige floor.
This is an example of a small contemporary open concept family room in Berlin with a library, white walls, light hardwood floors, no fireplace, a wall-mounted tv and beige floor.
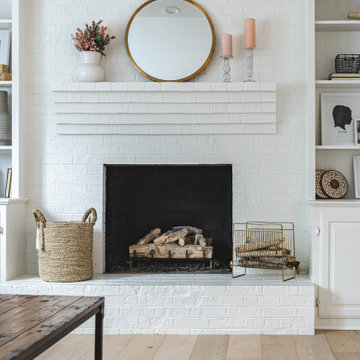
Inspiration for a mid-sized country open concept family room in DC Metro with white walls, light hardwood floors, a standard fireplace, a brick fireplace surround and beige floor.
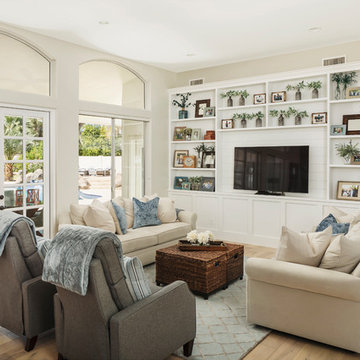
We worked on a complete remodel of this home. We modified the entire floor plan as well as stripped the home down to drywall and wood studs. All finishes are new, including a brand new kitchen that was the previous living room.
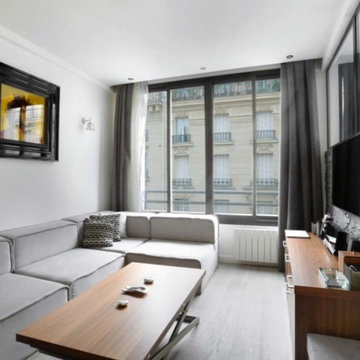
Création d'un salon moderne et confortable séparé de la chambre avec un mur en pierre surmonté de fenetre d'atelier
Design ideas for a small modern enclosed family room in Paris with white walls, light hardwood floors, no fireplace, a wall-mounted tv and grey floor.
Design ideas for a small modern enclosed family room in Paris with white walls, light hardwood floors, no fireplace, a wall-mounted tv and grey floor.
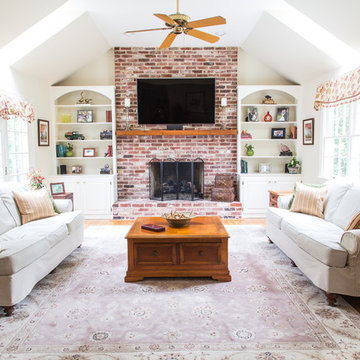
Formerly a yellow-gold hue, this room gets an airy makeover with creamy off-white paint with soft green undertones.
This is an example of a mid-sized country enclosed family room in Philadelphia with white walls, light hardwood floors, a standard fireplace, a brick fireplace surround, a wall-mounted tv and brown floor.
This is an example of a mid-sized country enclosed family room in Philadelphia with white walls, light hardwood floors, a standard fireplace, a brick fireplace surround, a wall-mounted tv and brown floor.
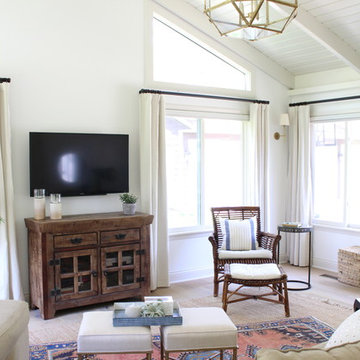
This casual, eclectic family room is welcoming and comfortable for a young family. As the main entry to the house, and the primary spot for hanging out and family movie nights, this room had to be tough. We used kid- and dog-friendly fabrics, rugs, and finishes to withstand wear and tear, but elegant lines and interesting accents in neutral and brass kept the room bright and elegant. Proof that good design is both functional and beautiful!
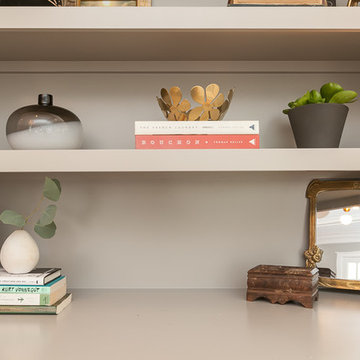
Design ideas for a mid-sized contemporary open concept family room in Los Angeles with grey walls, light hardwood floors, no fireplace and a wall-mounted tv.
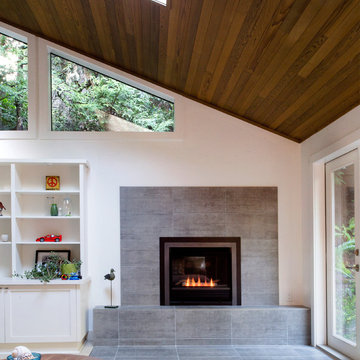
This is an example of a large contemporary open concept family room in Vancouver with white walls, a standard fireplace, a tile fireplace surround and light hardwood floors.
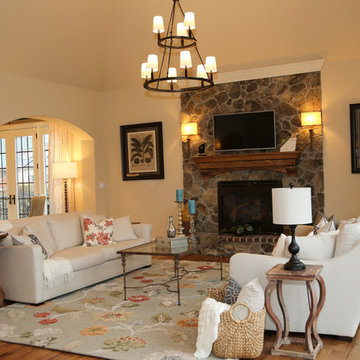
sonia barry
This is an example of a mid-sized transitional open concept family room in DC Metro with beige walls, light hardwood floors, a standard fireplace, a stone fireplace surround and a wall-mounted tv.
This is an example of a mid-sized transitional open concept family room in DC Metro with beige walls, light hardwood floors, a standard fireplace, a stone fireplace surround and a wall-mounted tv.
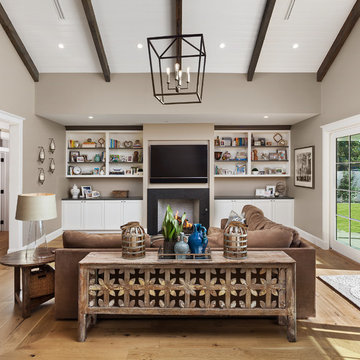
Leland Gebhardt ( http://lelandphotos.com)
Inspiration for a mid-sized transitional open concept family room in Phoenix with beige walls, light hardwood floors, a standard fireplace, a wall-mounted tv and beige floor.
Inspiration for a mid-sized transitional open concept family room in Phoenix with beige walls, light hardwood floors, a standard fireplace, a wall-mounted tv and beige floor.
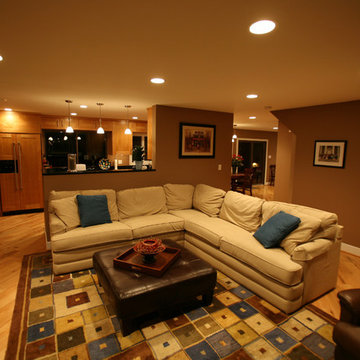
Mike Stone Clark
Inspiration for a mid-sized arts and crafts open concept family room in DC Metro with brown walls and light hardwood floors.
Inspiration for a mid-sized arts and crafts open concept family room in DC Metro with brown walls and light hardwood floors.
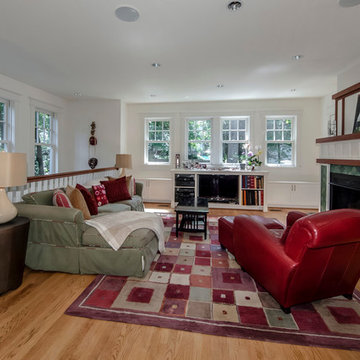
Design ideas for a mid-sized arts and crafts loft-style family room in DC Metro with a library, white walls, light hardwood floors, a tile fireplace surround, no tv and beige floor.
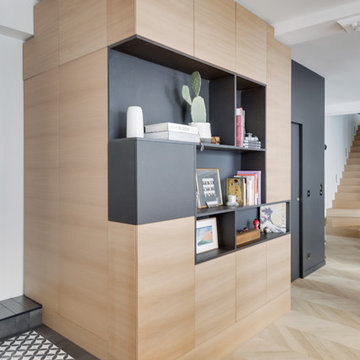
Agencement habillant un angle de mur avec des rangements fermés et une bibliothèque ouverte.
Un côté tourné vers l'entrée abrite une penderie, la partie orientée vers le séjour un ensemble ouvert graphique!
Niche en Valchromat noir vernis, Façades en Plaquage chêne vernis.
Claire Illi
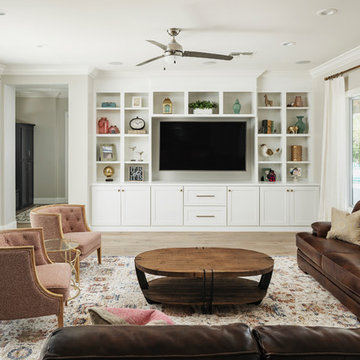
Family Room with open concept to kitchen. Great gathering place for family
Photo of a large transitional open concept family room in Phoenix with a library, beige walls, light hardwood floors, a built-in media wall and beige floor.
Photo of a large transitional open concept family room in Phoenix with a library, beige walls, light hardwood floors, a built-in media wall and beige floor.
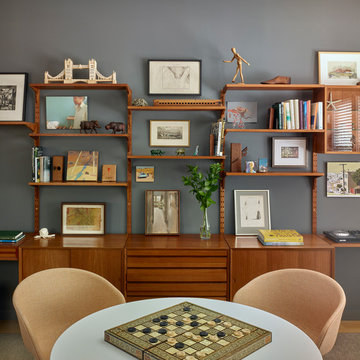
Balancing modern architectural elements with traditional Edwardian features was a key component of the complete renovation of this San Francisco residence. All new finishes were selected to brighten and enliven the spaces, and the home was filled with a mix of furnishings that convey a modern twist on traditional elements. The re-imagined layout of the home supports activities that range from a cozy family game night to al fresco entertaining.
Architect: AT6 Architecture
Builder: Citidev
Photographer: Ken Gutmaker Photography

Projet de décoration et d'aménagement d'une pièce de vie avec un espace dédié aux activités des enfants et de la chambre parentale.
Small scandinavian enclosed family room in Paris with white walls, light hardwood floors, no fireplace, no tv, brown floor and coffered.
Small scandinavian enclosed family room in Paris with white walls, light hardwood floors, no fireplace, no tv, brown floor and coffered.

This artistic and design-forward family approached us at the beginning of the pandemic with a design prompt to blend their love of midcentury modern design with their Caribbean roots. With her parents originating from Trinidad & Tobago and his parents from Jamaica, they wanted their home to be an authentic representation of their heritage, with a midcentury modern twist. We found inspiration from a colorful Trinidad & Tobago tourism poster that they already owned and carried the tropical colors throughout the house — rich blues in the main bathroom, deep greens and oranges in the powder bathroom, mustard yellow in the dining room and guest bathroom, and sage green in the kitchen. This project was featured on Dwell in January 2022.
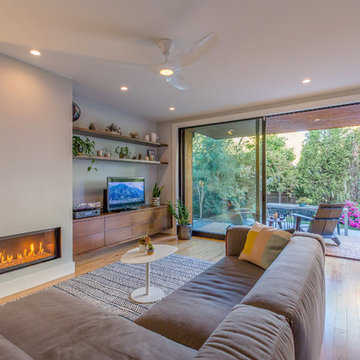
Modern family room addition with walnut built-ins, floating shelves and linear gas fireplace.
Design ideas for a small modern enclosed family room in Portland with beige walls, light hardwood floors, a standard fireplace, a plaster fireplace surround and a freestanding tv.
Design ideas for a small modern enclosed family room in Portland with beige walls, light hardwood floors, a standard fireplace, a plaster fireplace surround and a freestanding tv.
Family Room Design Photos with Light Hardwood Floors
1