Family Room Design Photos with Limestone Floors
Sort by:Popular Today
1 - 20 of 766 photos
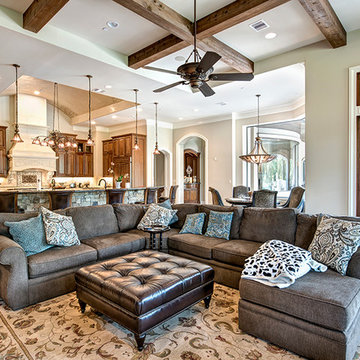
Large open concept family room in Houston with beige walls, limestone floors and beige floor.
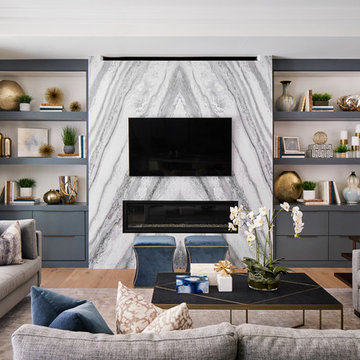
The focal point of this beautiful family room is the bookmatched marble fireplace wall. A contemporary linear fireplace and big screen TV provide comfort and entertainment for the family room, while a large sectional sofa and comfortable chaise provide seating for up to nine guests. Lighted LED bookcase cabinets flank the fireplace with ample storage in the deep drawers below. This family room is both functional and beautiful for an active family.
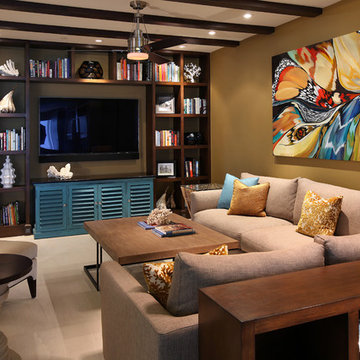
Inspiration for a mid-sized contemporary open concept family room in Miami with limestone floors, a built-in media wall, yellow walls and no fireplace.

Photo of a large transitional open concept family room in Sydney with white walls, limestone floors, no tv and grey floor.
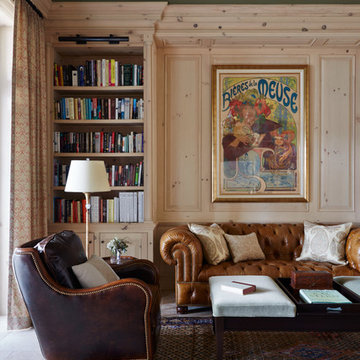
Inspiration for a mid-sized mediterranean enclosed family room in Jacksonville with a library, limestone floors, beige floor and beige walls.
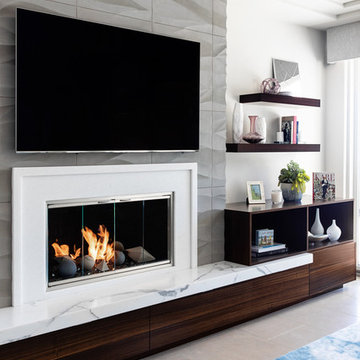
Modern-glam full house design project.
Photography by: Jenny Siegwart
Design ideas for a mid-sized modern open concept family room in San Diego with white walls, limestone floors, a standard fireplace, a stone fireplace surround, a built-in media wall and grey floor.
Design ideas for a mid-sized modern open concept family room in San Diego with white walls, limestone floors, a standard fireplace, a stone fireplace surround, a built-in media wall and grey floor.
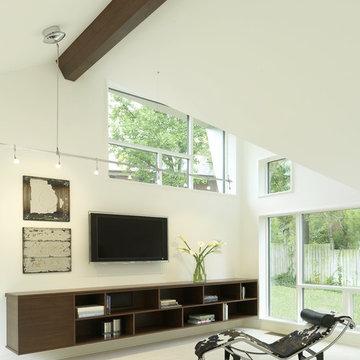
View of renovated Family Room, with custom built walnut storage wall mounted, and limestone tiles.
Alise O'Brien Photography
This is an example of a mid-sized contemporary open concept family room in St Louis with white walls, a wall-mounted tv, limestone floors and no fireplace.
This is an example of a mid-sized contemporary open concept family room in St Louis with white walls, a wall-mounted tv, limestone floors and no fireplace.

A peek of what awaits in this comfy sofa! The family room and kitchen are also open to the patio.
Design ideas for a small transitional open concept family room in San Francisco with grey walls, limestone floors, a wall-mounted tv, brown floor and recessed.
Design ideas for a small transitional open concept family room in San Francisco with grey walls, limestone floors, a wall-mounted tv, brown floor and recessed.

The ample use of hard surfaces, such as glass, metal and limestone was softened in this living room with the integration of movement in the stone and the addition of various woods. The art is by Hilario Gutierrez.
Project Details // Straight Edge
Phoenix, Arizona
Architecture: Drewett Works
Builder: Sonora West Development
Interior design: Laura Kehoe
Landscape architecture: Sonoran Landesign
Photographer: Laura Moss
https://www.drewettworks.com/straight-edge/
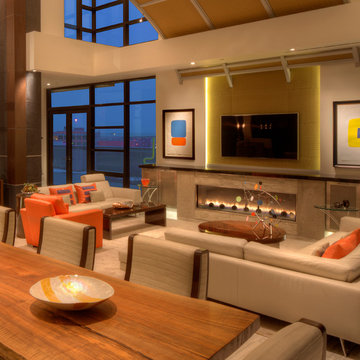
Photo: Mark Heffron
Inspiration for a modern open concept family room in Milwaukee with white walls, limestone floors, a ribbon fireplace, a stone fireplace surround and a wall-mounted tv.
Inspiration for a modern open concept family room in Milwaukee with white walls, limestone floors, a ribbon fireplace, a stone fireplace surround and a wall-mounted tv.
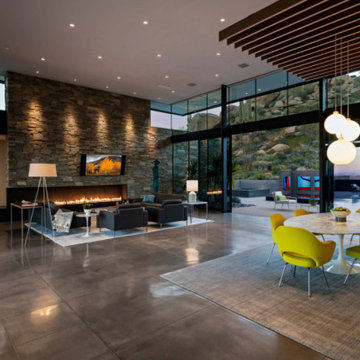
Great room, stack stone, 72” crave gas fireplace
Large contemporary open concept family room in Phoenix with brown walls, limestone floors, a hanging fireplace, a metal fireplace surround, a wall-mounted tv, brown floor, exposed beam and panelled walls.
Large contemporary open concept family room in Phoenix with brown walls, limestone floors, a hanging fireplace, a metal fireplace surround, a wall-mounted tv, brown floor, exposed beam and panelled walls.
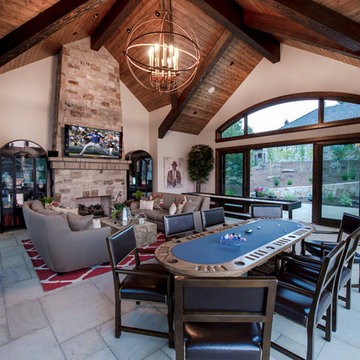
This is an example of an expansive country enclosed family room in Denver with a game room, a wall-mounted tv, beige walls, limestone floors, a standard fireplace, a stone fireplace surround and white floor.
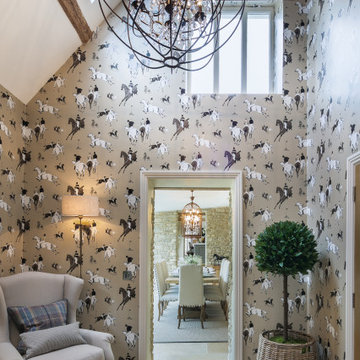
Inspiration for a mid-sized country enclosed family room in Gloucestershire with limestone floors, multi-coloured walls, no tv, beige floor and exposed beam.
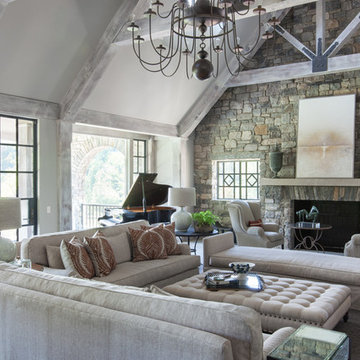
Photo of a large transitional open concept family room in Nashville with a music area, beige walls, a standard fireplace, a stone fireplace surround, no tv, limestone floors and grey floor.
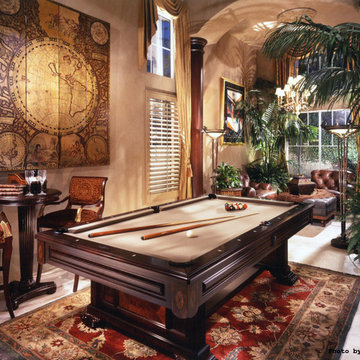
A billiards room in old world elegance with cigar and brandy lounge featuring a hidden bar.
This is an example of a large traditional enclosed family room in Orange County with beige walls, no fireplace, beige floor and limestone floors.
This is an example of a large traditional enclosed family room in Orange County with beige walls, no fireplace, beige floor and limestone floors.
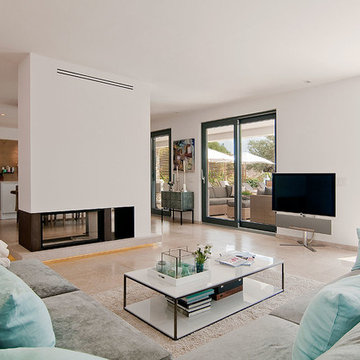
Abad y Cotoner
Large mediterranean open concept family room in Palma de Mallorca with white walls, limestone floors, a freestanding tv and a two-sided fireplace.
Large mediterranean open concept family room in Palma de Mallorca with white walls, limestone floors, a freestanding tv and a two-sided fireplace.
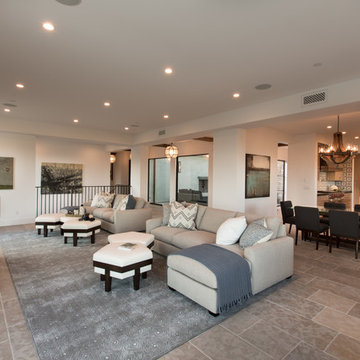
This spacious plan is perfect for a large family to enjoy relaxing. Photos by: Rod Foster
Design ideas for an expansive transitional open concept family room in Orange County with white walls, limestone floors, a standard fireplace, a concrete fireplace surround and a wall-mounted tv.
Design ideas for an expansive transitional open concept family room in Orange County with white walls, limestone floors, a standard fireplace, a concrete fireplace surround and a wall-mounted tv.
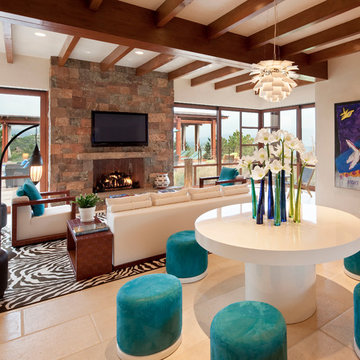
Copyright © 2009 Robert Reck. All Rights Reserved.
This is an example of a large contemporary open concept family room in Albuquerque with white walls, limestone floors, a standard fireplace, a stone fireplace surround, a built-in media wall and beige floor.
This is an example of a large contemporary open concept family room in Albuquerque with white walls, limestone floors, a standard fireplace, a stone fireplace surround, a built-in media wall and beige floor.
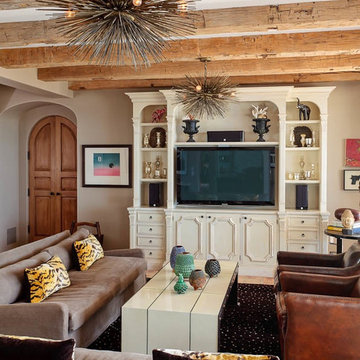
Mediterranean family room in Los Angeles with beige walls, limestone floors, a built-in media wall and beige floor.
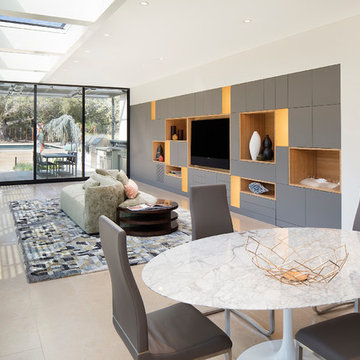
Misha Bruk
Photo of a mid-sized contemporary open concept family room in San Francisco with white walls, limestone floors, no fireplace, a built-in media wall and grey floor.
Photo of a mid-sized contemporary open concept family room in San Francisco with white walls, limestone floors, no fireplace, a built-in media wall and grey floor.
Family Room Design Photos with Limestone Floors
1