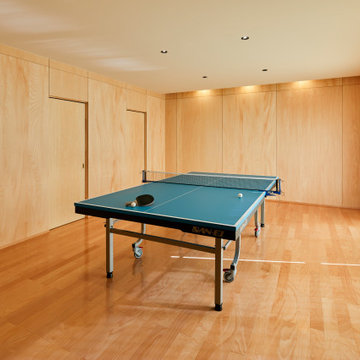Family Room Design Photos with Plywood Floors

Design ideas for a large contemporary family room in Other with white walls, plywood floors, a standard fireplace, a plaster fireplace surround, a wall-mounted tv and brown floor.
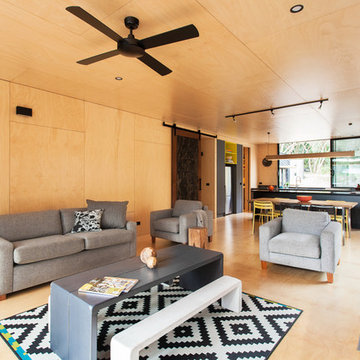
Tom Ross | Brilliant Creek
Photo of a contemporary open concept family room in Melbourne with beige walls, plywood floors and a wood stove.
Photo of a contemporary open concept family room in Melbourne with beige walls, plywood floors and a wood stove.
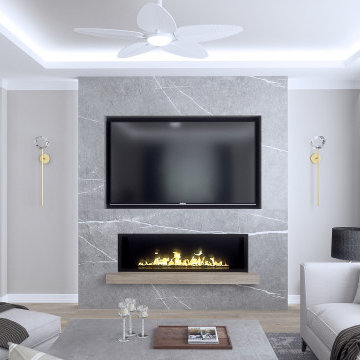
A double-deck house in Tampa, Florida with a garden and swimming pool is currently under construction. The owner's idea was to create a monochrome interior in gray tones. We added turquoise and beige colors to soften it. For the floors we designed wooden parquet in the shade of oak wood. The built in bio fireplace is a symbol of the home sweet home feel. We used many textiles, mainly curtains and carpets, to make the family space more cosy. The dining area is dominated by a beautiful chandelier with crystal balls from the US store Restoration Hardware and to it wall lamps next to fireplace in the same set. The center of the living area creates comfortable sofa, elegantly complemented by the design side glass tables with recessed wooden branche, also from Restoration Hardware There is also a built-in library with backlight, which fills the unused space next to door. The whole house is lit by lots of led strips in the ceiling. I believe we have created beautiful, luxurious and elegant living for the young family :-)
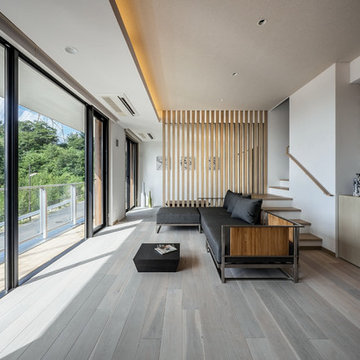
Photo/A.Fukuzawa
Inspiration for a modern open concept family room in Osaka with white walls, plywood floors, no fireplace and a freestanding tv.
Inspiration for a modern open concept family room in Osaka with white walls, plywood floors, no fireplace and a freestanding tv.
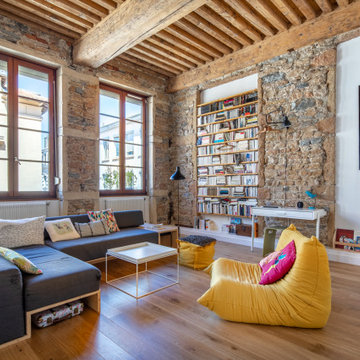
Nous avons réuni deux appartements typiquement canuts pour créer ce sublime T5. Du sablage des plafonds à la Française à la pose des parquets, nous avons complétement rénové cet appartement familial. Les clientes ont pensé le projet, et nous ont confié toutes les démarches associées, tant administratives que logistiques. Nous avons notamment intégré un tapis de carreaux de ciment au parquet dans l’entrée, créé une verrière type atelier en acier pour l’espace bureau avec sa porte battante ouvert sur la pièce de vie, déployé des plafonniers par câbles tissus sur les plafonds traditionnels afin d’éviter les goulottes, réalisé une mezzanine en plancher boucaud pour créer un espace de travail en optimisant la hauteur sous plafond, avec un ouvrant pour une meilleure ventilation. Le plan de travail et le tablier de baignoire de la salle de bain ont été conçus dans la continuité en béton ciré. Une rénovation résolument orientée sur l’ouverture des espaces, la sobriété et la qualité, pour offrir à cette famille un véritable cocon en plein cœur de la Croix Rousse. Photos © Pierre Coussié
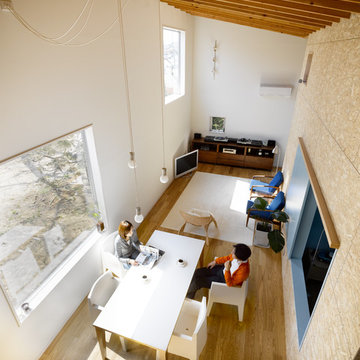
撮影/ナカサ&パートナーズ 守屋欣史
Photo of a large modern open concept family room in Other with a music area, multi-coloured walls, plywood floors, a freestanding tv and brown floor.
Photo of a large modern open concept family room in Other with a music area, multi-coloured walls, plywood floors, a freestanding tv and brown floor.
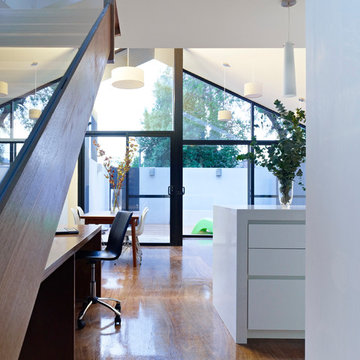
Photo of a small modern open concept family room in Melbourne with white walls, plywood floors and a freestanding tv.
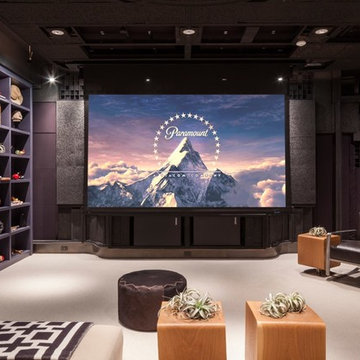
The home theater is connected with the music room that also works like a recording studio.
Mid-sized contemporary enclosed family room in San Francisco with black walls, a game room, plywood floors, no fireplace and a wall-mounted tv.
Mid-sized contemporary enclosed family room in San Francisco with black walls, a game room, plywood floors, no fireplace and a wall-mounted tv.
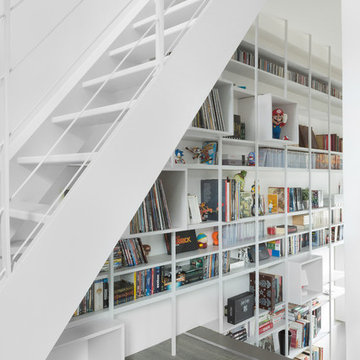
photographe : Svend Andersen
Photo of a mid-sized modern open concept family room in Paris with a library, white walls, plywood floors, no fireplace, a corner tv and grey floor.
Photo of a mid-sized modern open concept family room in Paris with a library, white walls, plywood floors, no fireplace, a corner tv and grey floor.
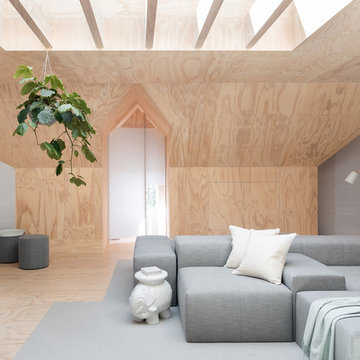
Photo by: Haris Kenjar
Scandinavian open concept family room in Seattle with plywood floors, beige walls and no fireplace.
Scandinavian open concept family room in Seattle with plywood floors, beige walls and no fireplace.
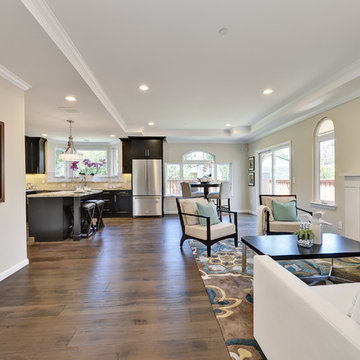
This is an example of a traditional family room in Los Angeles with beige walls, plywood floors and brown floor.
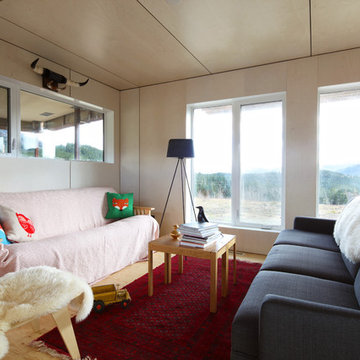
Photo by Lori Andrews
Design ideas for a contemporary family room in Other with beige walls, plywood floors and no tv.
Design ideas for a contemporary family room in Other with beige walls, plywood floors and no tv.
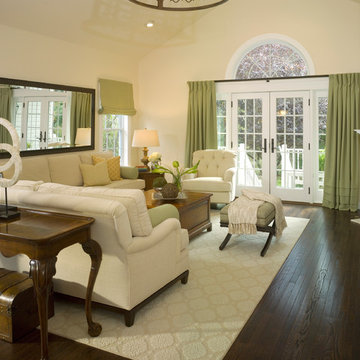
The client's favorite "post small children" color palette of sand, cream and celery sings in the key of "chic" in this cleverly done vaulted room. Dramatic chandelier and patterned rug keep the room feeling cozy, as do the green worsted wool custom draperies with tuxedo pleating.
David Van Scott
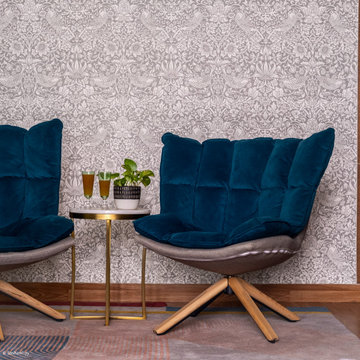
A pair of lounge chairs teamed with a side table (made of granite and metal) that serve well for a candid chat, a quiet afternoon spent reading a book or just listening to some good music.
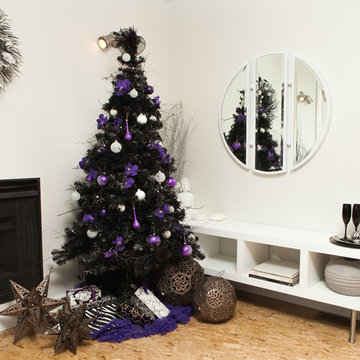
Inspiration for a contemporary family room in Vancouver with white walls, plywood floors and a standard fireplace.
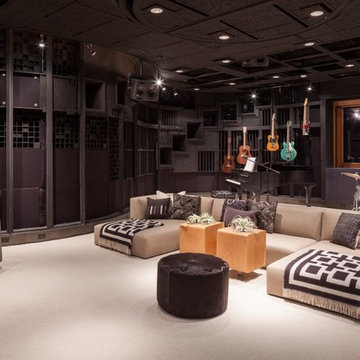
This music room acts like a record studio.
Design ideas for a mid-sized contemporary enclosed family room in San Francisco with a music area, black walls, no fireplace, a wall-mounted tv and plywood floors.
Design ideas for a mid-sized contemporary enclosed family room in San Francisco with a music area, black walls, no fireplace, a wall-mounted tv and plywood floors.
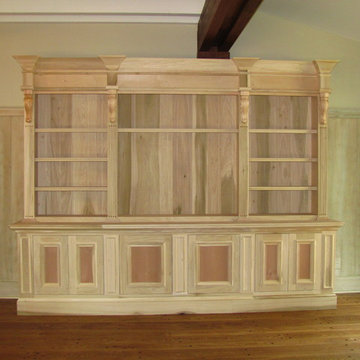
Custom entertainment center and display cabinets.
Pictured unfinished.
This is an example of a traditional family room in Raleigh with a library and plywood floors.
This is an example of a traditional family room in Raleigh with a library and plywood floors.
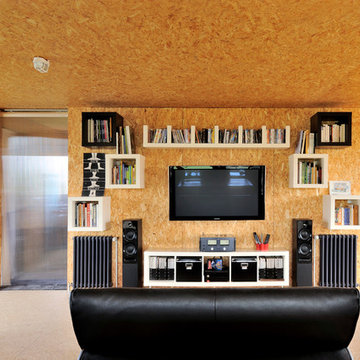
Frenchie Cristogatin
This is an example of a mid-sized industrial loft-style family room in Lyon with beige walls, plywood floors, a wall-mounted tv and no fireplace.
This is an example of a mid-sized industrial loft-style family room in Lyon with beige walls, plywood floors, a wall-mounted tv and no fireplace.
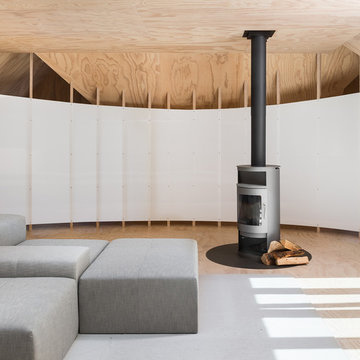
Photo by: Haris Kenjar
Inspiration for a scandinavian loft-style family room in Seattle with plywood floors and a wood stove.
Inspiration for a scandinavian loft-style family room in Seattle with plywood floors and a wood stove.
Family Room Design Photos with Plywood Floors
1
