Family Room Design Photos with Porcelain Floors
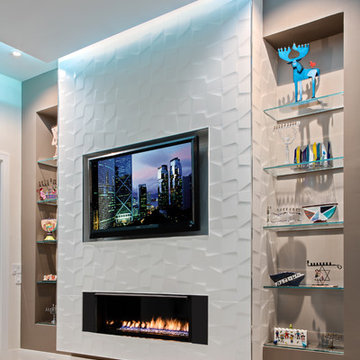
This contemporary beauty features a 3D porcelain tile wall with the TV and propane fireplace built in. The glass shelves are clear, starfire glass so they appear blue instead of green.
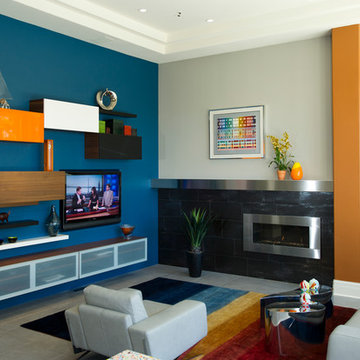
Inspiration for a mid-sized contemporary enclosed family room in Sacramento with porcelain floors, a ribbon fireplace and a metal fireplace surround.
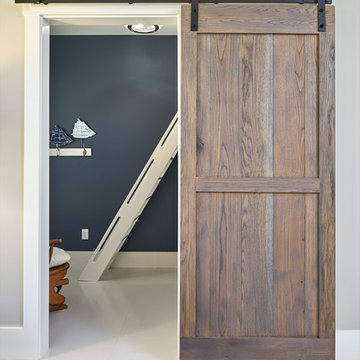
The barn door opens into the bonus room, providing architectural appeal and a little privacy for the bonus room too. White tile flooring makes for easy maintenance. The alabaster white crown molding and baseboard are a wonderful contrast to the navy blue for a nautical look.
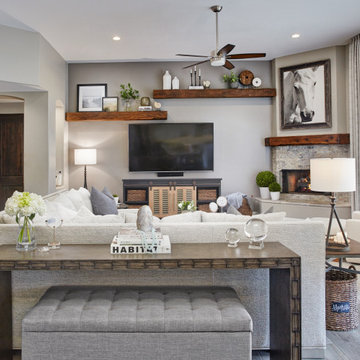
Family Room with reclaimed wood beams for shelving and fireplace mantel. Performance fabrics used on all the furniture allow for a very durable and kid friendly environment.
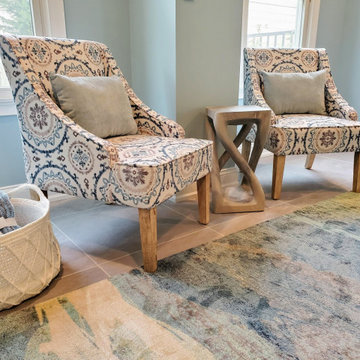
Mid-sized beach style open concept family room in New York with a game room, blue walls, porcelain floors, no fireplace, a wall-mounted tv and beige floor.
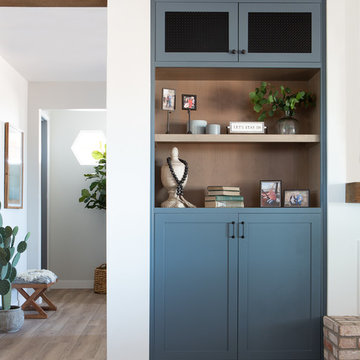
Completely remodeled farmhouse to update finishes & floor plan. Space plan, lighting schematics, finishes, furniture selection, cabinetry design and styling were done by K Design
Photography: Isaac Bailey Photography
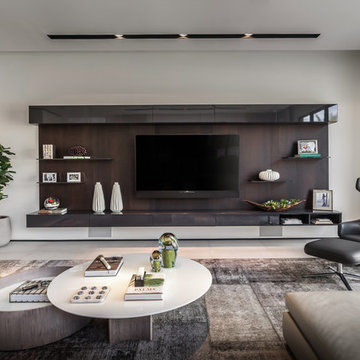
Emilio Collavino
Inspiration for a large contemporary open concept family room in Miami with white walls, porcelain floors, a built-in media wall and grey floor.
Inspiration for a large contemporary open concept family room in Miami with white walls, porcelain floors, a built-in media wall and grey floor.
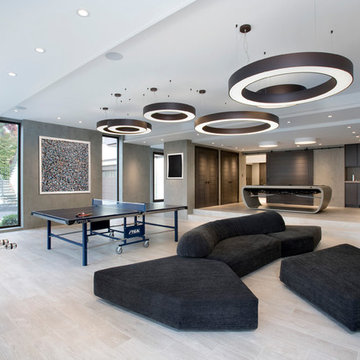
View of Game area
This is an example of a mid-sized contemporary open concept family room in Boston with a game room, grey walls, porcelain floors and grey floor.
This is an example of a mid-sized contemporary open concept family room in Boston with a game room, grey walls, porcelain floors and grey floor.
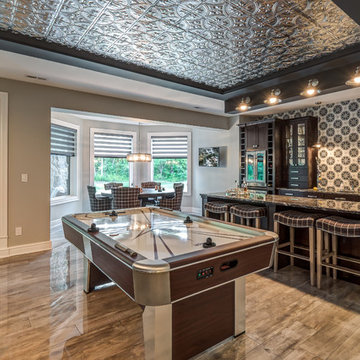
Dawn Smith Photography
Expansive transitional open concept family room in Cincinnati with a home bar, grey walls, porcelain floors, no fireplace, a wall-mounted tv and brown floor.
Expansive transitional open concept family room in Cincinnati with a home bar, grey walls, porcelain floors, no fireplace, a wall-mounted tv and brown floor.
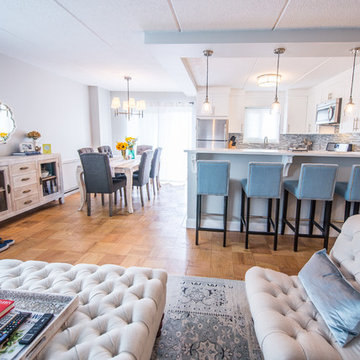
This Kitchen was transformed from an enclosed, dark and dreary space to an elegant, open and inviting family friendly area.
Design features are: White Paint grade Shaker style Cabinet, Peninsula that accommodates 4 comfortable seating, wine rack, stainless steel handles and appliances
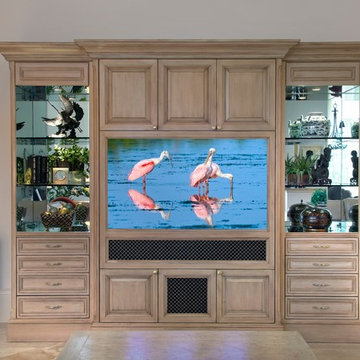
This is an example of a mid-sized traditional open concept family room in Miami with beige walls, porcelain floors, no fireplace, a built-in media wall and beige floor.
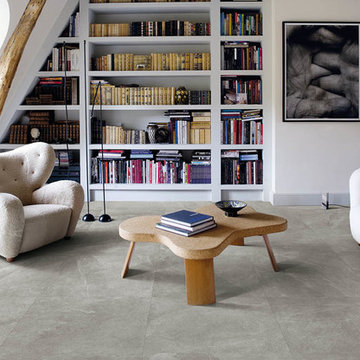
Contemporary slate look porcelain tile in large format, up to 24x48
Design ideas for a beach style enclosed family room in Dallas with porcelain floors, a library and white walls.
Design ideas for a beach style enclosed family room in Dallas with porcelain floors, a library and white walls.
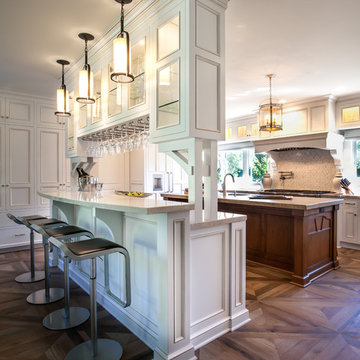
Old world charm, modern styles and color with this craftsman styled kitchen. Plank parquet wood flooring is porcelain tile throughout the bar, kitchen and laundry areas. Marble mosaic behind the range. Featuring white painted cabinets with 2 islands, one island is the bar with glass cabinetry above, and hanging glasses. On the middle island, a complete large natural pine slab, with lighting pendants over both. Laundry room has a folding counter backed by painted tonque and groove planks, as well as a built in seat with storage on either side. Lots of natural light filters through this beautiful airy space, as the windows reach the white quartzite counters.
Project Location: Santa Barbara, California. Project designed by Maraya Interior Design. From their beautiful resort town of Ojai, they serve clients in Montecito, Hope Ranch, Malibu, Westlake and Calabasas, across the tri-county areas of Santa Barbara, Ventura and Los Angeles, south to Hidden Hills- north through Solvang and more.
Vance Simms, Contractor
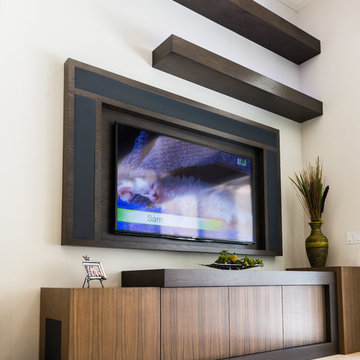
This is an example of a large contemporary enclosed family room in Miami with white walls, porcelain floors and a built-in media wall.
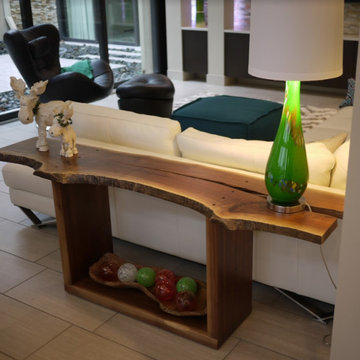
Mid-sized contemporary family room in Other with porcelain floors and beige floor.
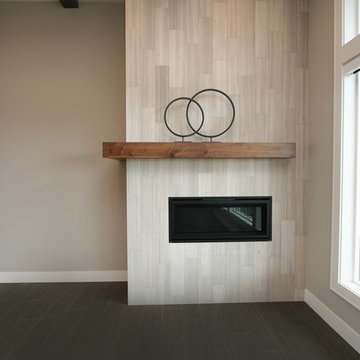
Photo of a large transitional open concept family room in Seattle with grey walls, porcelain floors, a ribbon fireplace, a stone fireplace surround, a wall-mounted tv and black floor.
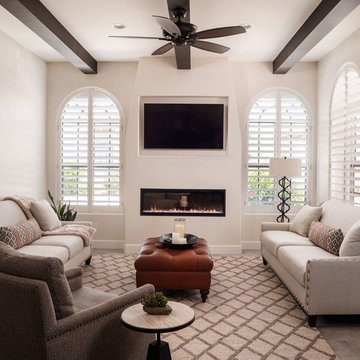
Design ideas for a transitional open concept family room in Phoenix with white walls, porcelain floors, a ribbon fireplace, a wall-mounted tv and beige floor.
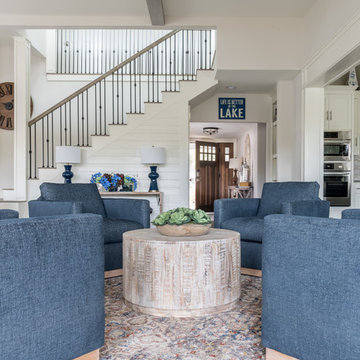
Michael Hunter Photography
Design ideas for a large country open concept family room with grey walls, porcelain floors, a standard fireplace, a stone fireplace surround, a wall-mounted tv and grey floor.
Design ideas for a large country open concept family room with grey walls, porcelain floors, a standard fireplace, a stone fireplace surround, a wall-mounted tv and grey floor.
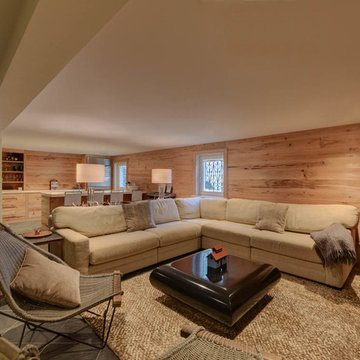
Design ideas for a large country open concept family room in New Orleans with brown walls, porcelain floors, no fireplace, a wall-mounted tv and grey floor.
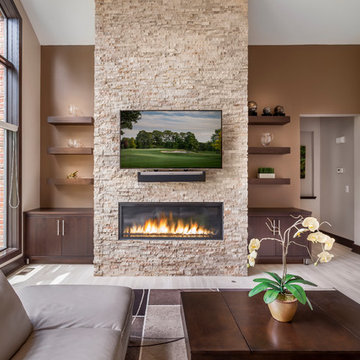
Inspiration for a mid-sized modern open concept family room in Detroit with brown walls, porcelain floors, a standard fireplace, a stone fireplace surround, a wall-mounted tv and beige floor.
Family Room Design Photos with Porcelain Floors
1