Family Room Design Photos with Slate Floors
Refine by:
Budget
Sort by:Popular Today
1 - 20 of 576 photos
Item 1 of 2
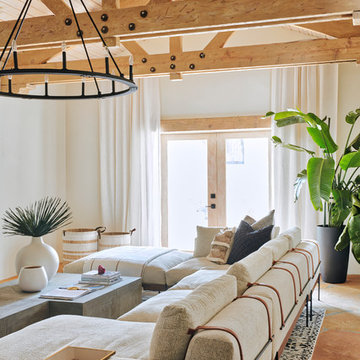
This Croft House Sectional sofa was the stunning piece that this area was built around
Inspiration for a large mediterranean open concept family room in Phoenix with brown walls, slate floors, a standard fireplace, a concrete fireplace surround, a wall-mounted tv and brown floor.
Inspiration for a large mediterranean open concept family room in Phoenix with brown walls, slate floors, a standard fireplace, a concrete fireplace surround, a wall-mounted tv and brown floor.
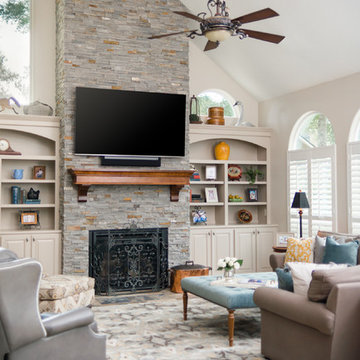
These clients retained MMI to assist with a full renovation of the 1st floor following the Harvey Flood. With 4 feet of water in their home, we worked tirelessly to put the home back in working order. While Harvey served our city lemons, we took the opportunity to make lemonade. The kitchen was expanded to accommodate seating at the island and a butler's pantry. A lovely free-standing tub replaced the former Jacuzzi drop-in and the shower was enlarged to take advantage of the expansive master bathroom. Finally, the fireplace was extended to the two-story ceiling to accommodate the TV over the mantel. While we were able to salvage much of the existing slate flooring, the overall color scheme was updated to reflect current trends and a desire for a fresh look and feel. As with our other Harvey projects, our proudest moments were seeing the family move back in to their beautifully renovated home.
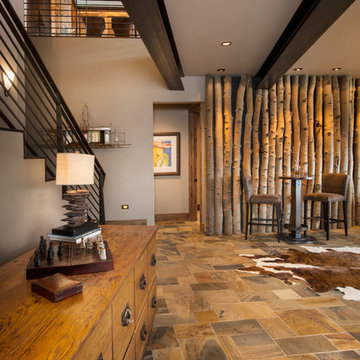
Ric Stovall
Photo of a large arts and crafts open concept family room in Denver with a game room, white walls, slate floors and multi-coloured floor.
Photo of a large arts and crafts open concept family room in Denver with a game room, white walls, slate floors and multi-coloured floor.
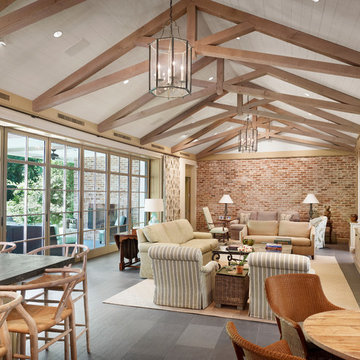
Design ideas for a large country open concept family room in Houston with red walls, slate floors, no fireplace, a built-in media wall and grey floor.
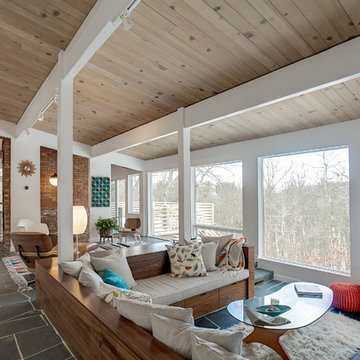
Photo of a mid-sized midcentury open concept family room in Grand Rapids with white walls, slate floors, a wall-mounted tv, no fireplace and grey floor.
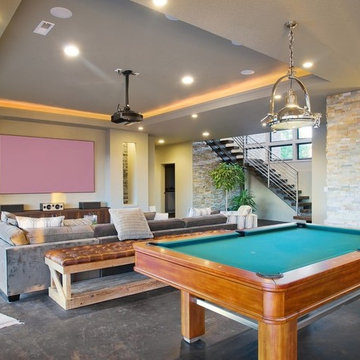
Inspiration for a large contemporary open concept family room in Austin with beige walls, slate floors, no fireplace, a wall-mounted tv and black floor.
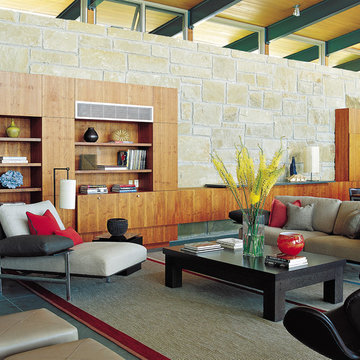
This is an example of a large contemporary open concept family room in Austin with grey walls, slate floors, no fireplace, no tv and grey floor.
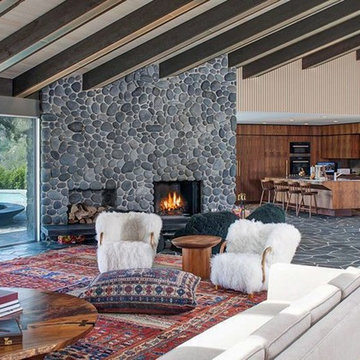
Mid-sized midcentury open concept family room in Los Angeles with beige walls, slate floors, a standard fireplace, a stone fireplace surround and grey floor.
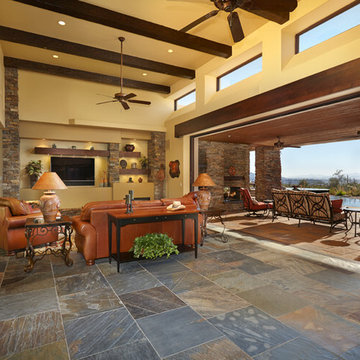
Robin Stancliff
Design ideas for a mid-sized open concept family room in Phoenix with beige walls, slate floors, a standard fireplace and a wall-mounted tv.
Design ideas for a mid-sized open concept family room in Phoenix with beige walls, slate floors, a standard fireplace and a wall-mounted tv.
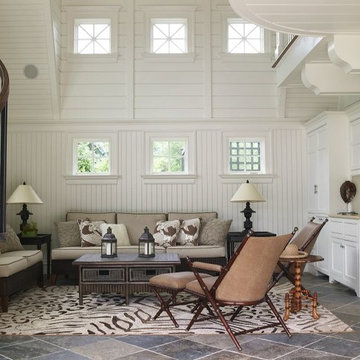
Large traditional open concept family room in New York with white walls and slate floors.
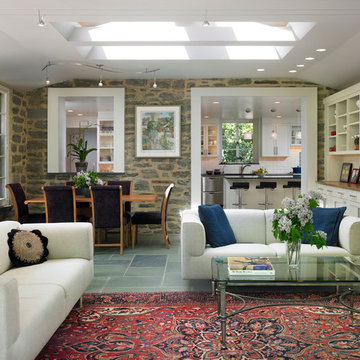
The family room addition to this 1930's stone house
was conceived of as an outdoor room, with floor-to-ceiling
glass doors, large skylights and a fieldstone floor. White
cabinets, cherry and slate countertops harmonize with the
exposed stone walls.
Photo: Jeffrey Totaro
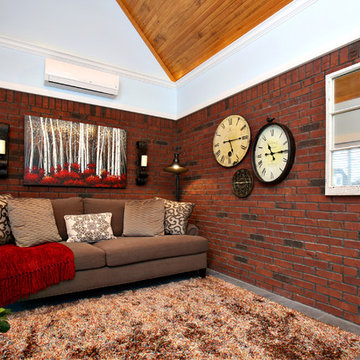
Inspiration for a mid-sized traditional enclosed family room in Louisville with red walls, no fireplace, no tv, slate floors and grey floor.
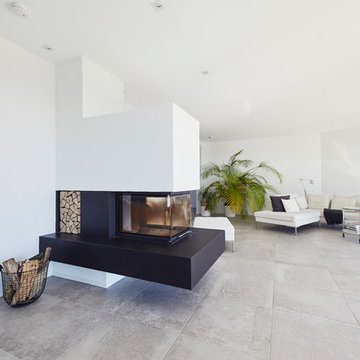
p.gwiazda PHOTOGRAPHIE
Inspiration for a mid-sized modern open concept family room in Essen with white walls, slate floors, a standard fireplace, a plaster fireplace surround and grey floor.
Inspiration for a mid-sized modern open concept family room in Essen with white walls, slate floors, a standard fireplace, a plaster fireplace surround and grey floor.
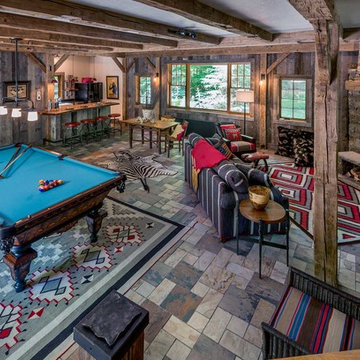
Gary Hall
Design ideas for a mid-sized country enclosed family room in Burlington with a home bar, white walls, slate floors, a standard fireplace, a stone fireplace surround, no tv and grey floor.
Design ideas for a mid-sized country enclosed family room in Burlington with a home bar, white walls, slate floors, a standard fireplace, a stone fireplace surround, no tv and grey floor.
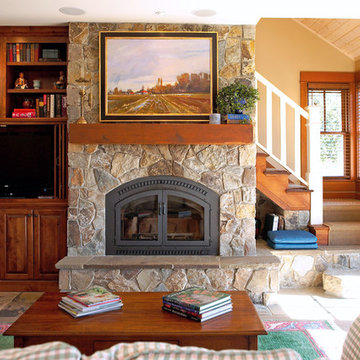
Design ideas for a country family room in Seattle with yellow walls, slate floors, a standard fireplace, a stone fireplace surround and a built-in media wall.
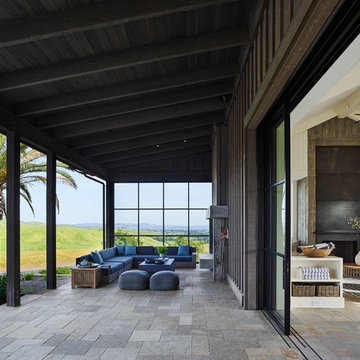
Adrian Gregorutti
Inspiration for an expansive country open concept family room in San Francisco with a game room, white walls, slate floors, a standard fireplace, a concrete fireplace surround, a concealed tv and multi-coloured floor.
Inspiration for an expansive country open concept family room in San Francisco with a game room, white walls, slate floors, a standard fireplace, a concrete fireplace surround, a concealed tv and multi-coloured floor.
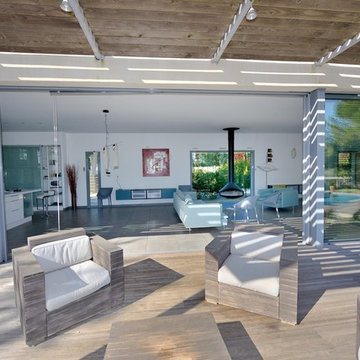
DEDANS-DEHORS
Photo of a large contemporary open concept family room in Montpellier with white walls and slate floors.
Photo of a large contemporary open concept family room in Montpellier with white walls and slate floors.
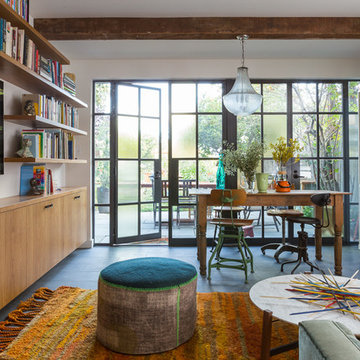
David Duncan Livingston
Photo of a mid-sized eclectic open concept family room in San Francisco with white walls, slate floors and a built-in media wall.
Photo of a mid-sized eclectic open concept family room in San Francisco with white walls, slate floors and a built-in media wall.
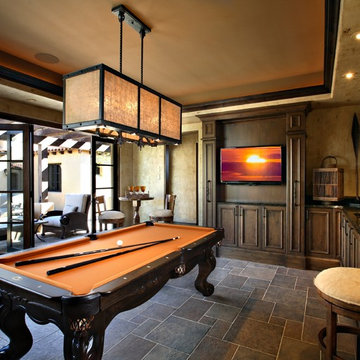
Pam Singleton/Image Photography
Photo of a large transitional enclosed family room in Phoenix with beige walls, a wall-mounted tv, slate floors, no fireplace and grey floor.
Photo of a large transitional enclosed family room in Phoenix with beige walls, a wall-mounted tv, slate floors, no fireplace and grey floor.
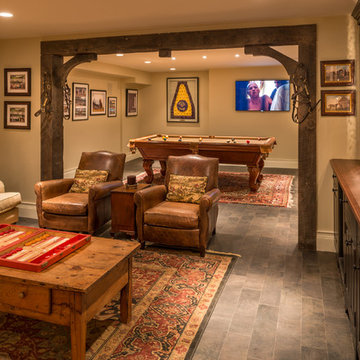
Angle Eye Photography
Port Construction Co.
This is an example of a large enclosed family room in Philadelphia with a game room, beige walls, slate floors, no fireplace and a wall-mounted tv.
This is an example of a large enclosed family room in Philadelphia with a game room, beige walls, slate floors, no fireplace and a wall-mounted tv.
Family Room Design Photos with Slate Floors
1