Family Room Design Photos with Beige Floor
Refine by:
Budget
Sort by:Popular Today
1 - 20 of 18,070 photos
Item 1 of 2

This is an example of a mid-sized contemporary family room in Melbourne with beige walls, light hardwood floors, a standard fireplace, a stone fireplace surround, a wall-mounted tv, beige floor and exposed beam.

Library and study
This is an example of a large contemporary open concept family room in Gold Coast - Tweed with a library, white walls, carpet, no tv and beige floor.
This is an example of a large contemporary open concept family room in Gold Coast - Tweed with a library, white walls, carpet, no tv and beige floor.

Design ideas for a mid-sized contemporary enclosed family room in Sydney with a library, brown walls, painted wood floors, a standard fireplace, a stone fireplace surround, a built-in media wall, beige floor and recessed.
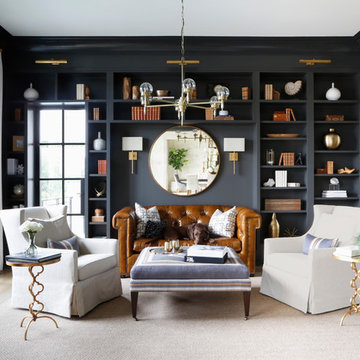
This is an example of a beach style family room in Nashville with a library, black walls, light hardwood floors and beige floor.
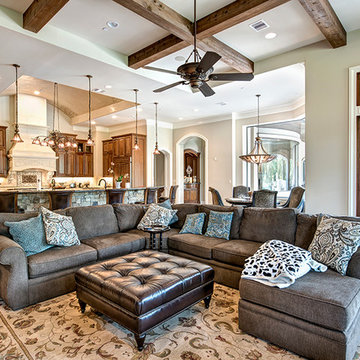
Large open concept family room in Houston with beige walls, limestone floors and beige floor.
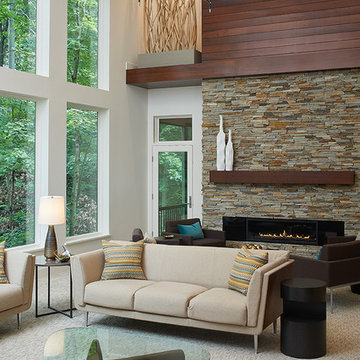
Builder: Mike Schaap Builders
Photographer: Ashley Avila Photography
Both chic and sleek, this streamlined Art Modern-influenced home is the equivalent of a work of contemporary sculpture and includes many of the features of this cutting-edge style, including a smooth wall surface, horizontal lines, a flat roof and an enduring asymmetrical appeal. Updated amenities include large windows on both stories with expansive views that make it perfect for lakefront lots, with stone accents, floor plan and overall design that are anything but traditional.
Inside, the floor plan is spacious and airy. The 2,200-square foot first level features an open plan kitchen and dining area, a large living room with two story windows, a convenient laundry room and powder room and an inviting screened in porch that measures almost 400 square feet perfect for reading or relaxing. The three-car garage is also oversized, with almost 1,000 square feet of storage space. The other levels are equally roomy, with almost 2,000 square feet of living space in the lower level, where a family room with 10-foot ceilings, guest bedroom and bath, game room with shuffleboard and billiards are perfect for entertaining. Upstairs, the second level has more than 2,100 square feet and includes a large master bedroom suite complete with a spa-like bath with double vanity, a playroom and two additional family bedrooms with baths.
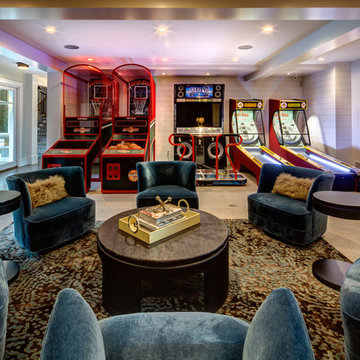
Inspiration for an expansive transitional open concept family room in Orange County with a game room, white walls, ceramic floors and beige floor.
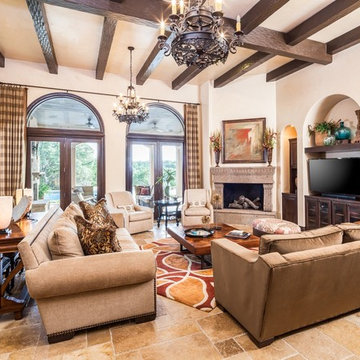
A great room for a GREAT family!
Many of the furnishings were moved from their former residence- What is new was quickly added by some to the trade resources - I like to custom make pieces but sometimes you just don't have the time to do so- We can quickly outfit your home as well as add the one of a kind pieces we are known for!
Notice the walls and ceilings- all gently faux washed with a subtle glaze- it makes a HUGE difference over static flat paint!
and Window Treatments really compliment this space- they add that sense of completion
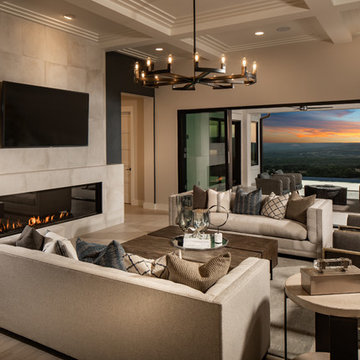
Fireplace: - 9 ft. linear
Bottom horizontal section-Tile: Emser Borigni White 18x35- Horizontal stacked
Top vertical section- Tile: Emser Borigni Diagonal Left/Right- White 18x35
Grout: Mapei 77 Frost
Fireplace wall paint: Web Gray SW 7075
Ceiling Paint: Pure White SW 7005
Paint: Egret White SW 7570
Photographer: Steve Chenn
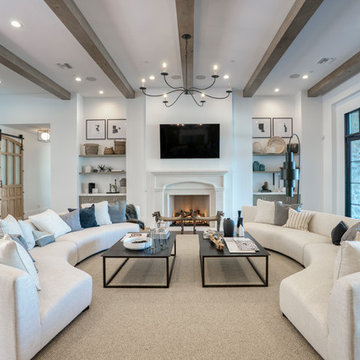
This is an example of a large transitional enclosed family room in Phoenix with white walls, light hardwood floors, a standard fireplace, a wall-mounted tv and beige floor.

The three-level Mediterranean revival home started as a 1930s summer cottage that expanded downward and upward over time. We used a clean, crisp white wall plaster with bronze hardware throughout the interiors to give the house continuity. A neutral color palette and minimalist furnishings create a sense of calm restraint. Subtle and nuanced textures and variations in tints add visual interest. The stair risers from the living room to the primary suite are hand-painted terra cotta tile in gray and off-white. We used the same tile resource in the kitchen for the island's toe kick.
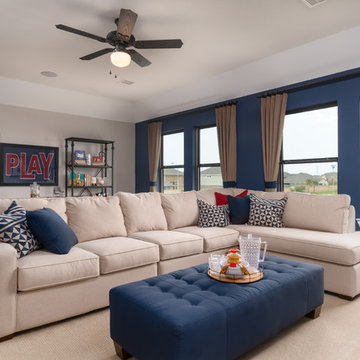
This is an example of a large family room in Houston with blue walls, carpet and beige floor.
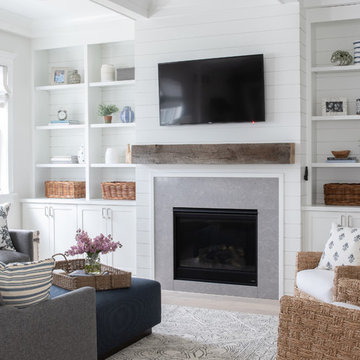
Photo by Emily Kennedy Photo
Inspiration for a large country enclosed family room in Chicago with white walls, light hardwood floors, a standard fireplace, a tile fireplace surround, a wall-mounted tv and beige floor.
Inspiration for a large country enclosed family room in Chicago with white walls, light hardwood floors, a standard fireplace, a tile fireplace surround, a wall-mounted tv and beige floor.
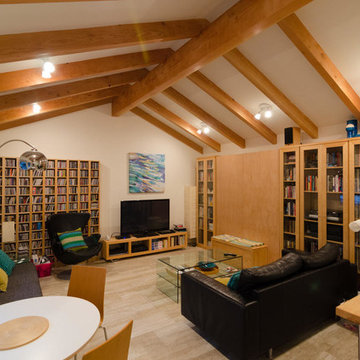
View of family room addition with timber frame ceiling.
Inspiration for a mid-sized modern open concept family room in Vancouver with white walls, porcelain floors, a freestanding tv and beige floor.
Inspiration for a mid-sized modern open concept family room in Vancouver with white walls, porcelain floors, a freestanding tv and beige floor.
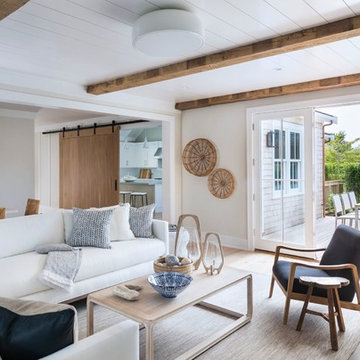
Photo of a large beach style open concept family room in Providence with beige walls, light hardwood floors, a standard fireplace, no tv and beige floor.
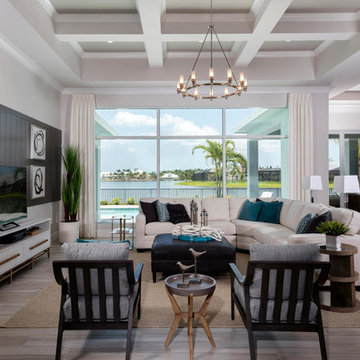
Beach style open concept family room in Miami with white walls, no fireplace, a freestanding tv and beige floor.
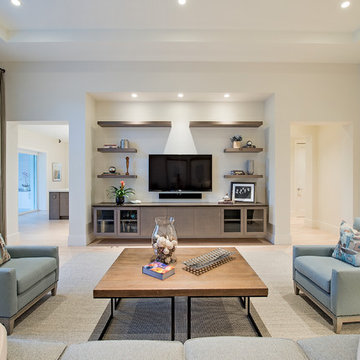
Beach style open concept family room in New York with white walls, light hardwood floors, a wall-mounted tv and beige floor.
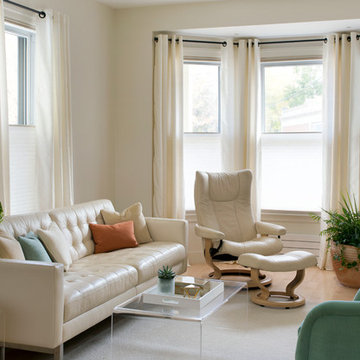
The clients enjoy having friends over to watch movies or slide shows from recent travels, but they did not want the TV to be a focal point. The team’s solution was to mount a flat screen TV on a recessed wall mounting bracket that extends and swivels for optimal viewing positions, yet rests flat against the wall when not in use. A DVD player, cable box and other attachments remotely connect to the TV from a storage location in the kitchen desk area. Here you see the room when the TV is flat against the wall and out of sight of the camera lens.
Interior Design: Elza B. Design
Photography: Eric Roth
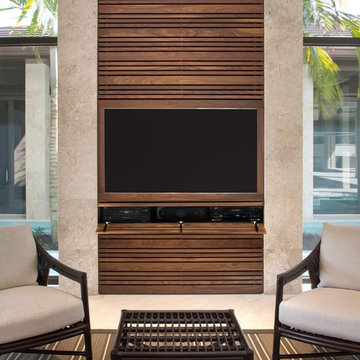
Photo of a mid-sized tropical open concept family room in Miami with beige walls, porcelain floors, no fireplace, a built-in media wall and beige floor.
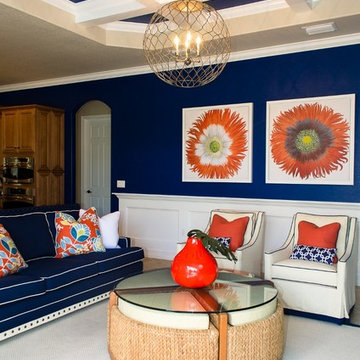
Let Me Be Candid photography
Mid-sized tropical open concept family room in Miami with blue walls, porcelain floors, a wall-mounted tv and beige floor.
Mid-sized tropical open concept family room in Miami with blue walls, porcelain floors, a wall-mounted tv and beige floor.
Family Room Design Photos with Beige Floor
1