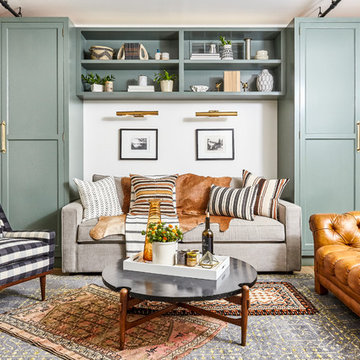Family Room Design Photos with Blue Floor

This moody game room boats a massive bar with dark blue walls, blue/grey backsplash tile, open shelving, dark walnut cabinetry, gold hardware and appliances, a built in mini fridge, frame tv, and its own bar counter with gold pendant lighting and leather stools. As well as a dark wood/blue felt pool table and drop down projector.
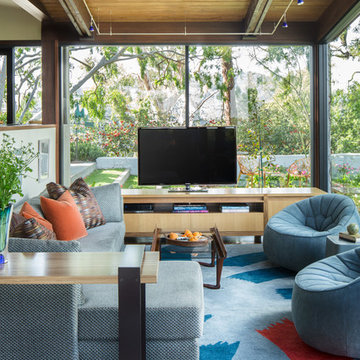
Mike Kelley
This is an example of a large contemporary open concept family room in Los Angeles with a freestanding tv, concrete floors and blue floor.
This is an example of a large contemporary open concept family room in Los Angeles with a freestanding tv, concrete floors and blue floor.
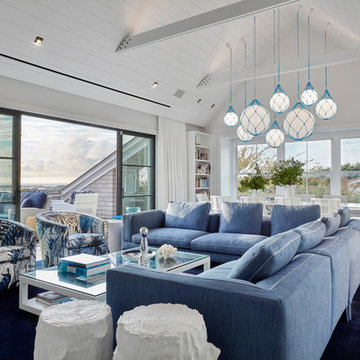
This is an example of a beach style open concept family room in New York with white walls, carpet and blue floor.
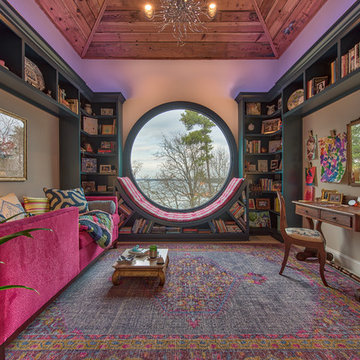
Mark Hoyle - Townville, SC
Mid-sized eclectic family room in Other with a library, blue floor and beige walls.
Mid-sized eclectic family room in Other with a library, blue floor and beige walls.
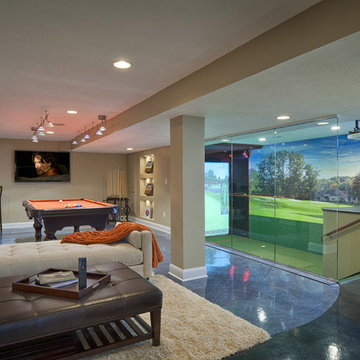
Additional seating was added throughout this media room near the Pool Table and the Virtual Golf Simulator so the clients are able to entertain a large number of guests.
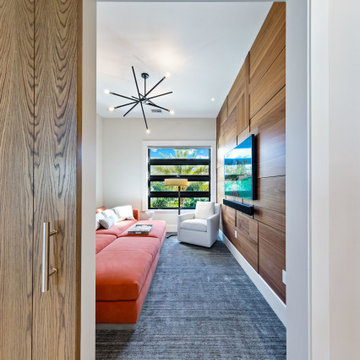
Photo of a mid-sized contemporary loft-style family room in Grand Rapids with white walls, carpet, a wall-mounted tv and blue floor.
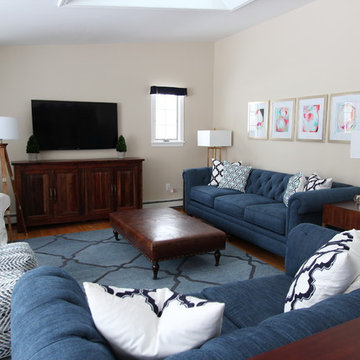
Photo: Woodland Road Design, LLC
This family room is perfect for casual gatherings with friends and family. The Andover Leather ottoman from Wayfair is generously sized, as are the navy Chesterfield sofa & loveseat. The reclaimed wood on the Bowry Media Console from Pottery Barn adds a warm touch to the space.
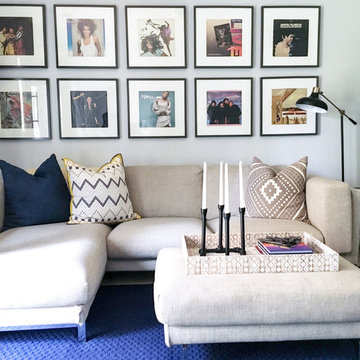
Inspiration for a transitional family room in Atlanta with white walls and blue floor.
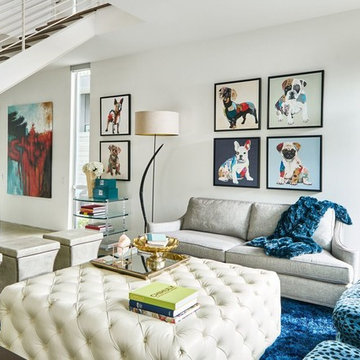
Although the architecture is contemporary and the overall design is modern and sophisticated, the use of color and key accessories make this home feel warm and inviting.
Design: Wesley-Wayne Interiors
Photo: Stephen Karlisch
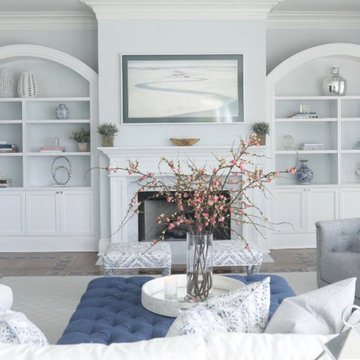
After shot of the family room built in area
Custom white built in bookcase. Always display your accessories with the right amount
Large transitional open concept family room in Miami with blue walls, carpet, a standard fireplace, a wood fireplace surround, a wall-mounted tv and blue floor.
Large transitional open concept family room in Miami with blue walls, carpet, a standard fireplace, a wood fireplace surround, a wall-mounted tv and blue floor.
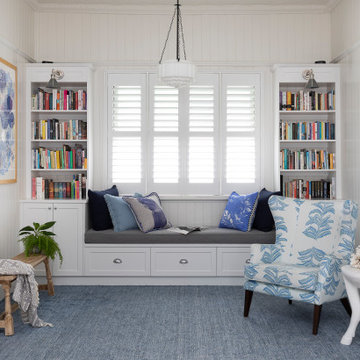
In the original part of the house there was a large room with a walkway through the middle. We turned the smaller side of the room into a beautiful library to house their books. Custom cabinetry houses a window seating extra storage featuring stunning custom cabinetry lighting.
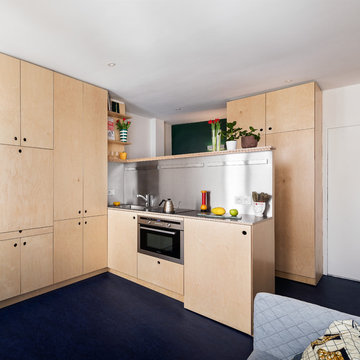
This is an example of a small contemporary open concept family room with green walls, linoleum floors, no fireplace, a concealed tv and blue floor.
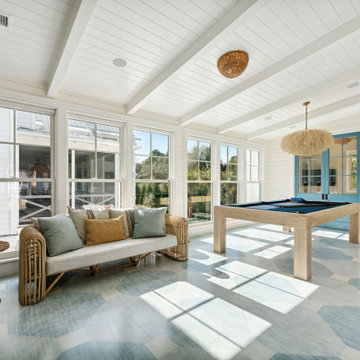
This fun game room transitions the historic portion of the house to the newly added section. The white oak floors are painted in a blue whitewash pattern and the room feautres horizontal shiplap walls, a custom pool table and lots of decorative lighting.
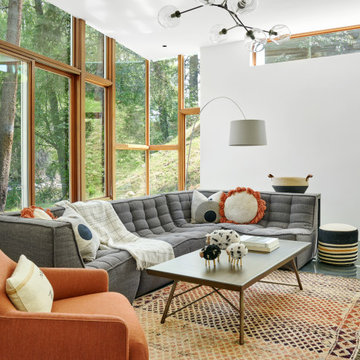
Photo of a contemporary family room in Kansas City with white walls, concrete floors and blue floor.
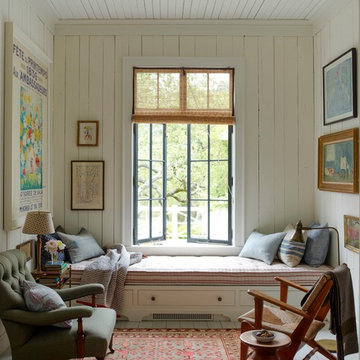
This property was transformed from an 1870s YMCA summer camp into an eclectic family home, built to last for generations. Space was made for a growing family by excavating the slope beneath and raising the ceilings above. Every new detail was made to look vintage, retaining the core essence of the site, while state of the art whole house systems ensure that it functions like 21st century home.
This home was featured on the cover of ELLE Décor Magazine in April 2016.
G.P. Schafer, Architect
Rita Konig, Interior Designer
Chambers & Chambers, Local Architect
Frederika Moller, Landscape Architect
Eric Piasecki, Photographer
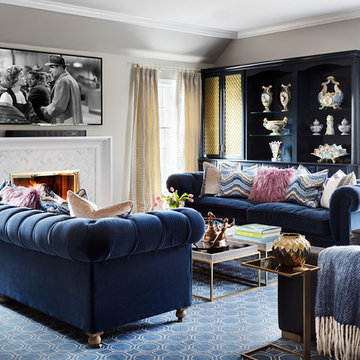
This is an example of a transitional family room in New York with grey walls, carpet, a standard fireplace, a tile fireplace surround, a wall-mounted tv and blue floor.
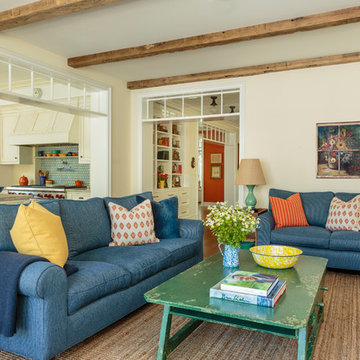
Mark Lohman
Inspiration for a large country open concept family room in Los Angeles with yellow walls, light hardwood floors and blue floor.
Inspiration for a large country open concept family room in Los Angeles with yellow walls, light hardwood floors and blue floor.
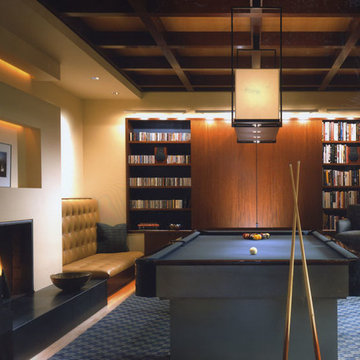
We gutted the existing home and added a new front entry, raised the ceiling for a new master suite, filled the back of the home with large panels of sliding doors and windows and designed the new pool, spa, terraces and entry motor court.
Dave Reilly: Project Architect
Tim Macdonald- Interior Decorator- Timothy Macdonald Interiors, NYC.
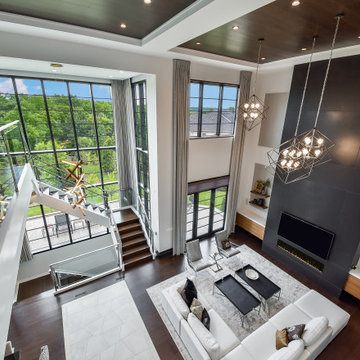
A stair tower provides a focus form the main floor hallway. 22 foot high glass walls wrap the stairs which also open to a two story family room. A wide fireplace wall is flanked by recessed art niches.
Family Room Design Photos with Blue Floor
1
