Family Room Design Photos with Pink Floor
Refine by:
Budget
Sort by:Popular Today
1 - 20 of 74 photos
Item 1 of 2
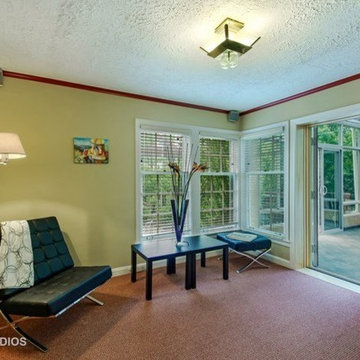
After staging the family room becomes an open, transitional, space helping the flow of the home.
This is an example of a small modern enclosed family room in Chicago with a library, beige walls, carpet and pink floor.
This is an example of a small modern enclosed family room in Chicago with a library, beige walls, carpet and pink floor.
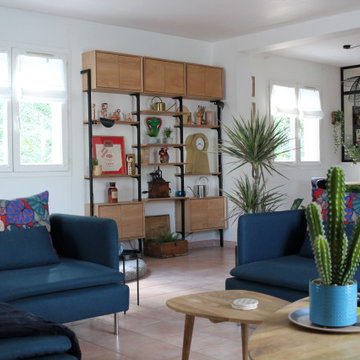
Photo of a mid-sized contemporary open concept family room in Marseille with white walls, ceramic floors, a wood stove, a metal fireplace surround, a wall-mounted tv and pink floor.
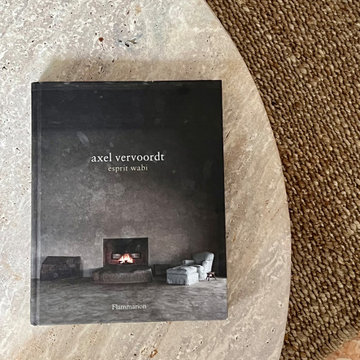
Détails de la pièce de vie : meubles de famille, meubles chinés et artisanat se marient à merveille dans le plus pur esprit wabi-sabi. Ici, le livre culte d'Axel Vervoordt sur le wabi-sabi.
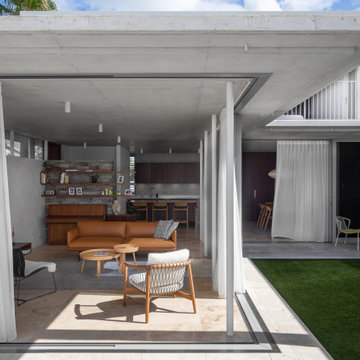
Design ideas for a small midcentury open concept family room in Gold Coast - Tweed with grey walls, travertine floors, a wall-mounted tv and pink floor.
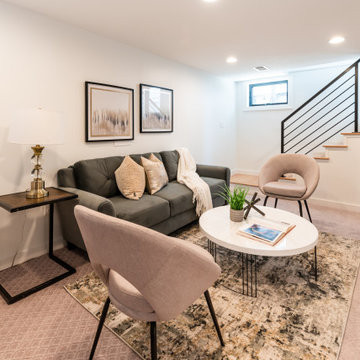
Design ideas for a small modern open concept family room in DC Metro with a home bar, white walls, carpet, a wall-mounted tv and pink floor.
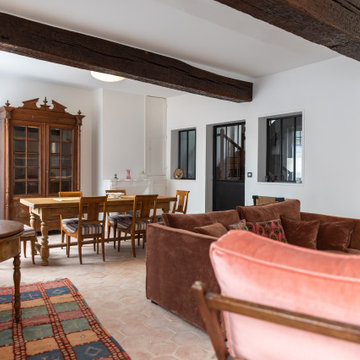
This is an example of a mid-sized transitional open concept family room in Le Havre with white walls, terra-cotta floors, a standard fireplace, a stone fireplace surround, a freestanding tv, pink floor and exposed beam.
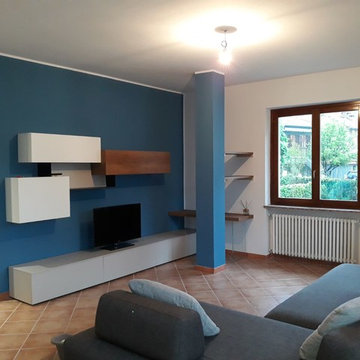
Mobile TV con angolo studio ricavato accanto al pilastro.
Design ideas for a mid-sized contemporary open concept family room in Turin with blue walls, terra-cotta floors, a built-in media wall and pink floor.
Design ideas for a mid-sized contemporary open concept family room in Turin with blue walls, terra-cotta floors, a built-in media wall and pink floor.
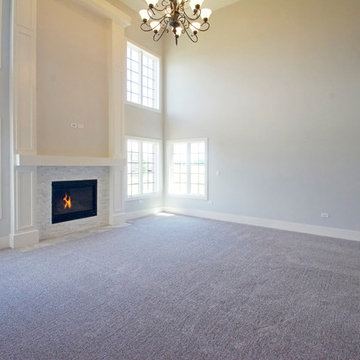
Transitional loft-style family room in Chicago with grey walls, carpet, a standard fireplace, a stone fireplace surround and pink floor.
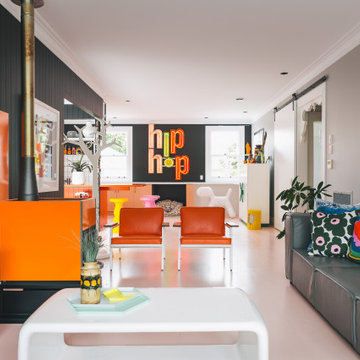
Murphys Road is a renovation in a 1906 Villa designed to compliment the old features with new and modern twist. Innovative colours and design concepts are used to enhance spaces and compliant family living. This award winning space has been featured in magazines and websites all around the world. It has been heralded for it's use of colour and design in inventive and inspiring ways.
Designed by New Zealand Designer, Alex Fulton of Alex Fulton Design
Photographed by Duncan Innes for Homestyle Magazine
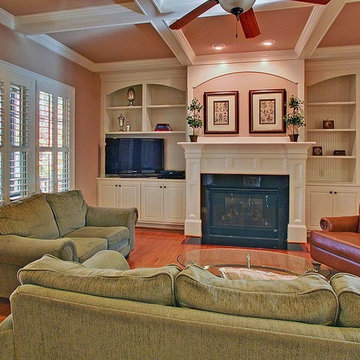
Richard Ginn
As they say, a picture is worth a thousand words! Many of these photos appear on the MLS listing, so it is important to stage the rooms so that they show well on the internet.
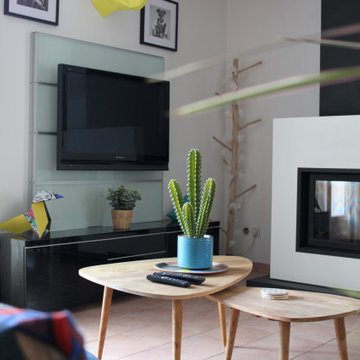
Photo of a mid-sized contemporary open concept family room in Marseille with white walls, ceramic floors, a wood stove, a metal fireplace surround, a wall-mounted tv and pink floor.
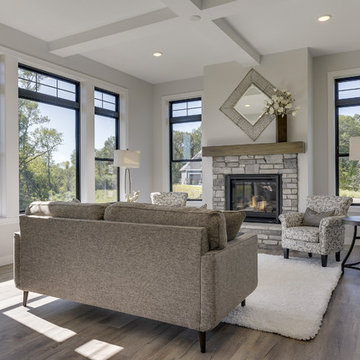
Photo of a mid-sized transitional open concept family room in Minneapolis with grey walls, vinyl floors, a stone fireplace surround and pink floor.

Inspiration for a small midcentury open concept family room in Gold Coast - Tweed with grey walls, travertine floors, a wall-mounted tv and pink floor.
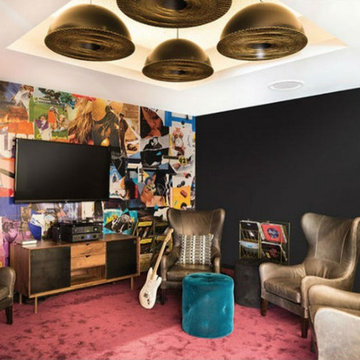
Mid-sized eclectic enclosed family room in Other with a music area, multi-coloured walls, carpet, a wall-mounted tv and pink floor.

住居もまばらな田畑の続く道の先に、スタイリッシュな黒の外壁と大きな軒が印象的なこの家は建つ。すっと伸びる軒の風情が風景に美しく溶け込み、木製の格子と相まって、広大な土地に彩りと洗練された雰囲気を醸し出している。大きな屋根のかかった和室の窓をすべて開ければ、まるで森の中にいるような、内外の隔たりをも感じさせないアウトドア空間が生まれる。
室内は薪ストーブのある玄関土間を囲むように各部屋が配され、どこにいても家族の気配を感じられる。素材の質感を残した建具や格子など、モダンさと和の要素が融合した、どこか懐かしい遊び心あふれる住まいが誕生。
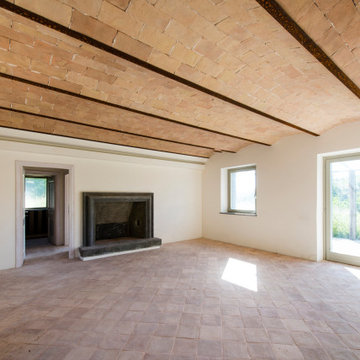
Inspiration for a small country enclosed family room in Other with white walls, brick floors, a standard fireplace, a stone fireplace surround, pink floor, vaulted and panelled walls.
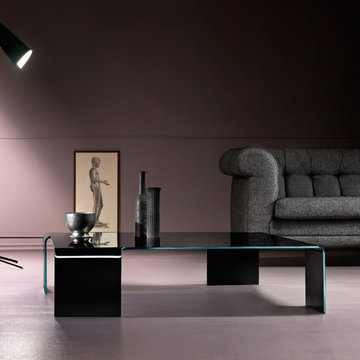
Founded in 1973, Fiam Italia is a global icon of glass culture with four decades of glass innovation and design that produced revolutionary structures and created a new level of utility for glass as a material in residential and commercial interior decor. Fiam Italia designs, develops and produces items of furniture in curved glass, creating them through a combination of craftsmanship and industrial processes, while merging tradition and innovation, through a hand-crafted approach.
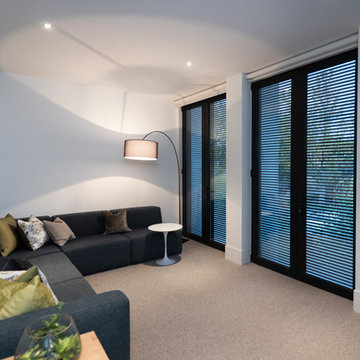
Peter Layton Photography
Design ideas for a mid-sized contemporary loft-style family room in Melbourne with a library, white walls, carpet, a freestanding tv and pink floor.
Design ideas for a mid-sized contemporary loft-style family room in Melbourne with a library, white walls, carpet, a freestanding tv and pink floor.
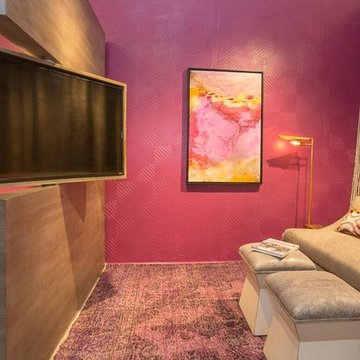
The shimmer from a coat of high gloss fuschia paint highlights the texture in the embossed wall covering. The plain material is applied to the walls and can be painted any color. --Photo by Danny Jenney
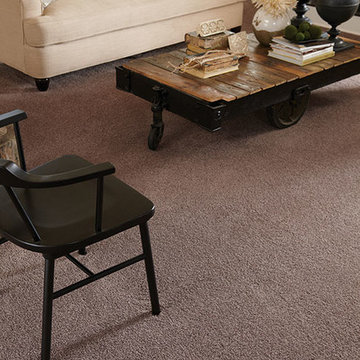
Photo of a mid-sized traditional family room in Houston with white walls, carpet, a standard fireplace, a plaster fireplace surround, no tv and pink floor.
Family Room Design Photos with Pink Floor
1