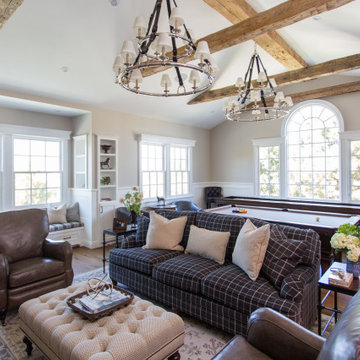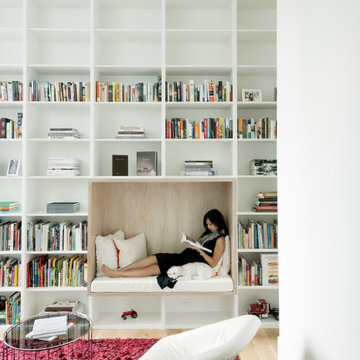Family Room Design Photos
Refine by:
Budget
Sort by:Popular Today
341 - 360 of 600,615 photos
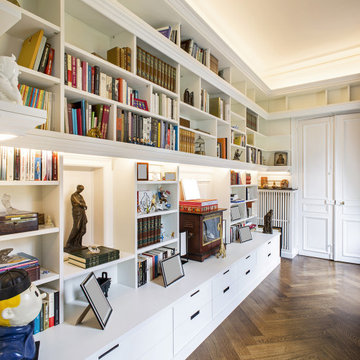
La bibliothèque murale aux facades laquée en blanc occupe la pièce de part et d'autre et reprend la continuité des moulures. Le mobilier sur-mesure est composé de meubles bas fermés aux poignées complètement intégrées et d'un agencement sur mesure de caissons et d'étagères ouverts en haut. Un éclairage composé de corniches avec des bandeaux LED intégrés, lui confère une ambiance élégante, lumineuse et chaleureuse.
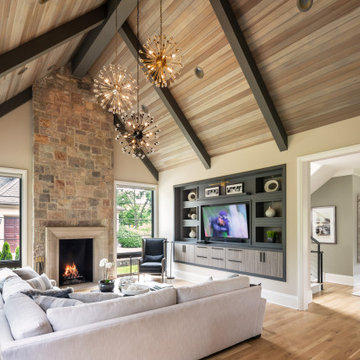
Hinsdale, IL Residence by Charles Vincent George Architects
Photographs by Emilia Czader
Example of an open concept transitional style great room with 2-story fireplace exposed beam ceiling medium tone wood floor media wall white trim, and vaulted ceiling.
Find the right local pro for your project
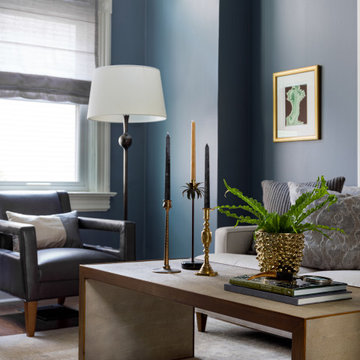
This family room space feels cozy with its deep blue gray walls and large throw pillows. The ivory shagreen coffee table lightens up the pallet. Brass accessories add interest.
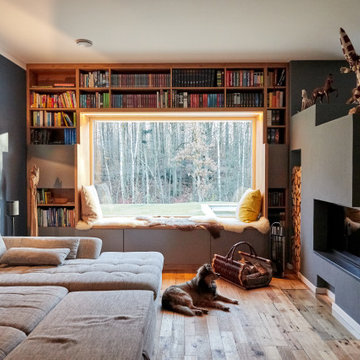
Design ideas for a contemporary open concept family room in Other.
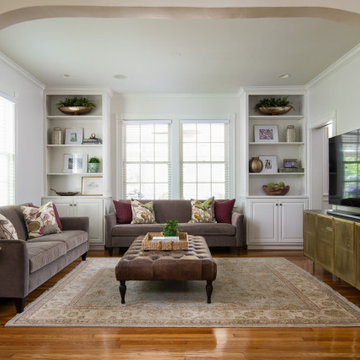
Mid-sized transitional enclosed family room in Nashville with beige walls, medium hardwood floors, no fireplace, a freestanding tv and brown floor.
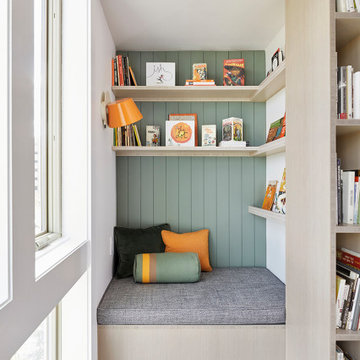
Cozy Reading Nook
Photo of a mid-sized contemporary open concept family room in Portland with white walls, light hardwood floors and grey floor.
Photo of a mid-sized contemporary open concept family room in Portland with white walls, light hardwood floors and grey floor.
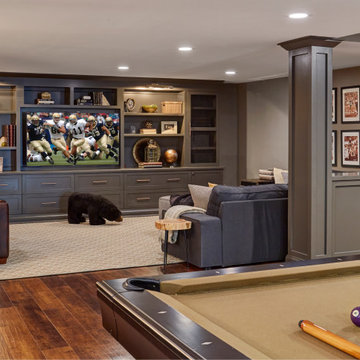
Transitional family room in Chicago with grey walls, dark hardwood floors and brown floor.
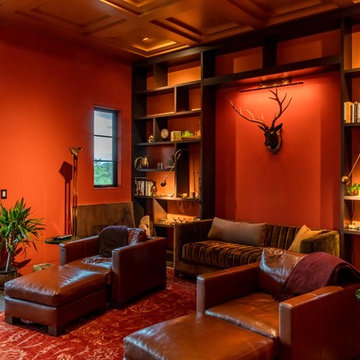
Red reading room
Mid-sized contemporary enclosed family room in Other with a library, red walls, ceramic floors and beige floor.
Mid-sized contemporary enclosed family room in Other with a library, red walls, ceramic floors and beige floor.
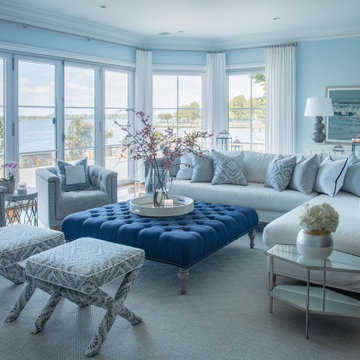
Transitional/Coastal designed family room space. With custom white linen slipcover sofa in the L-Shape. How gorgeous are these custom Thibaut pattern X-benches along with the navy linen oversize custom tufted ottoman. Lets not forget these custom pillows all to bring in the Coastal vibes our client wished for. Designed by DLT Interiors-Debbie Travin
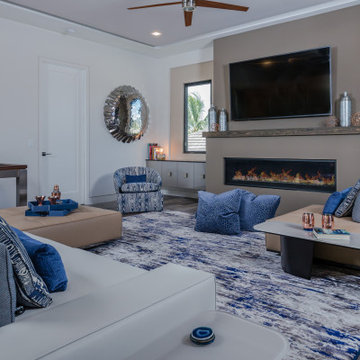
Inspiration for a contemporary open concept family room in Miami with grey walls, a ribbon fireplace, a wall-mounted tv and brown floor.
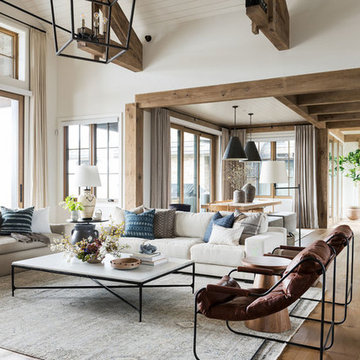
Inspiration for a large transitional open concept family room in Salt Lake City with white walls, medium hardwood floors, a two-sided fireplace, a stone fireplace surround, a wall-mounted tv and brown floor.
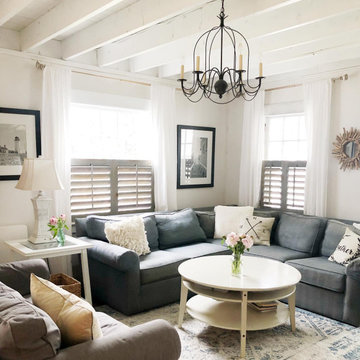
Kellie @GratefullyVinatage Coastal Cottage Retreat- Living Room Refresh and adding extra coastal charm with Reclaimed Wood Shutters from Sunburst. http://gratefullyvintage.com/summer-living-with-sunburst-shutters/
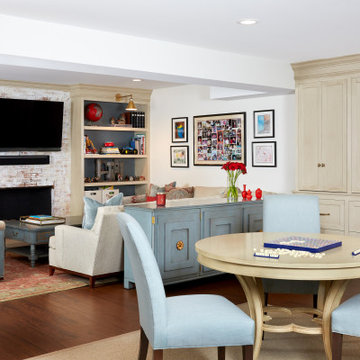
Bright and cheerful basement rec room with beige sectional, game table, built-in storage, and aqua and red accents.
Photo by Stacy Zarin Goldberg Photography
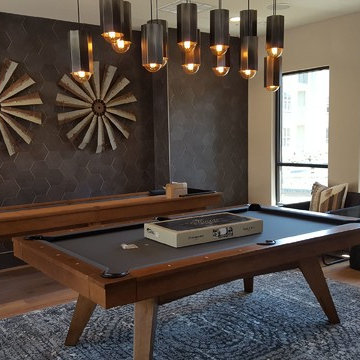
Matching Pool table and shuffleboard set in Dallas apartment complex.
This is an example of a mid-sized contemporary enclosed family room in Dallas with a game room, beige walls, medium hardwood floors, no tv and brown floor.
This is an example of a mid-sized contemporary enclosed family room in Dallas with a game room, beige walls, medium hardwood floors, no tv and brown floor.
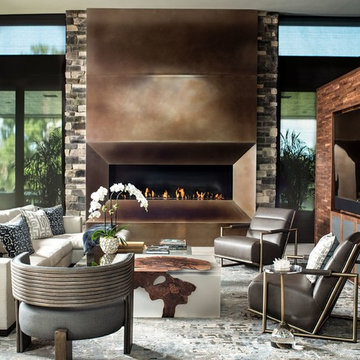
A modern linear fireplace is surrounded by handmade copper panels
Design ideas for a large contemporary open concept family room in Orlando.
Design ideas for a large contemporary open concept family room in Orlando.
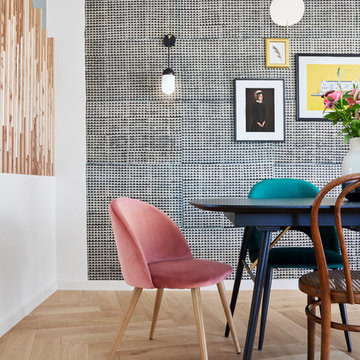
Aménagement et décoration d'une pièce de vie.
This is an example of a mid-sized eclectic open concept family room in Nantes with white walls and light hardwood floors.
This is an example of a mid-sized eclectic open concept family room in Nantes with white walls and light hardwood floors.
Family Room Design Photos
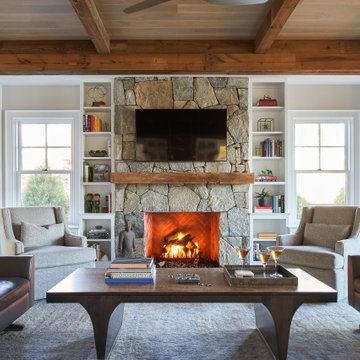
Large beach style open concept family room in New York with beige walls, dark hardwood floors, a standard fireplace, a stone fireplace surround, a wall-mounted tv and brown floor.
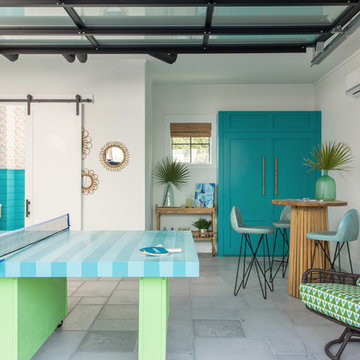
This is an example of a beach style open concept family room in Other with a game room, white walls, no fireplace and grey floor.
18
