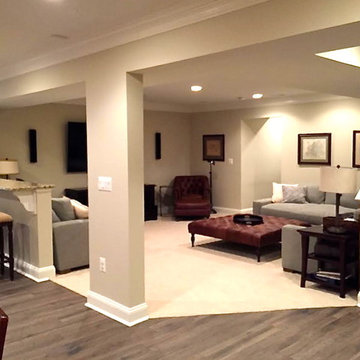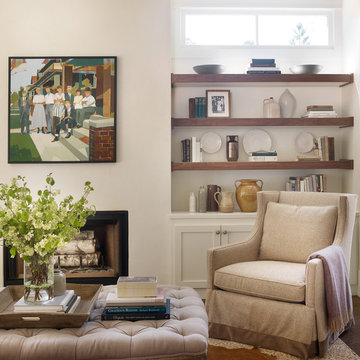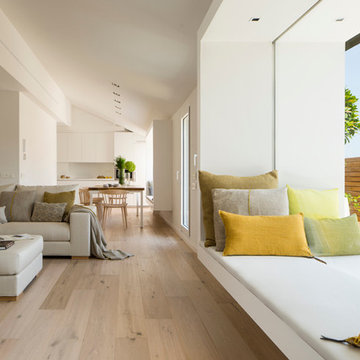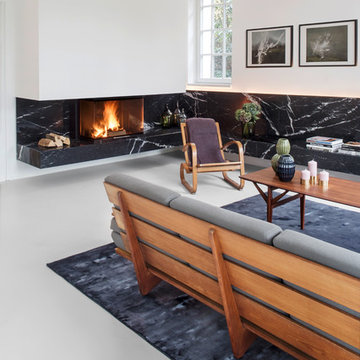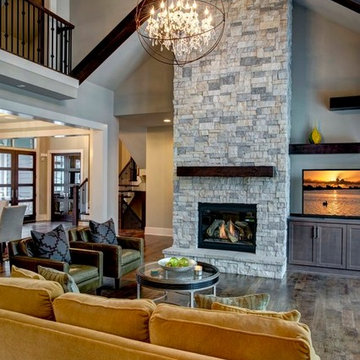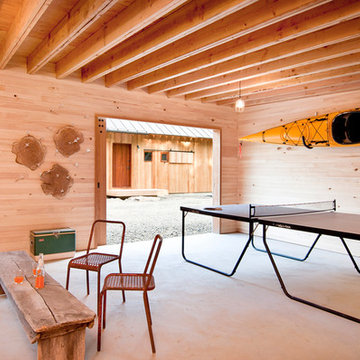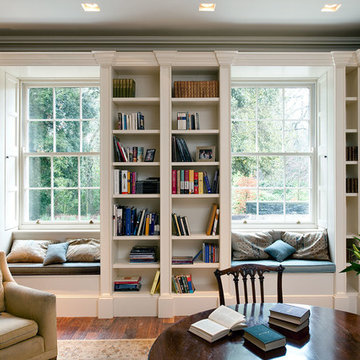Family Room Design Photos
Refine by:
Budget
Sort by:Popular Today
1421 - 1440 of 600,423 photos
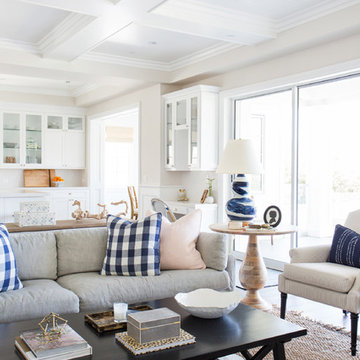
Shop the Look and See the Photo Tour here: https://www.studio-mcgee.com/studioblog/2015/9/7/coastal-prep-in-the-pacific-palisades-entry-and-formal-living-tour?rq=Pacific%20Palisades
Photos by Tessa Neustadt
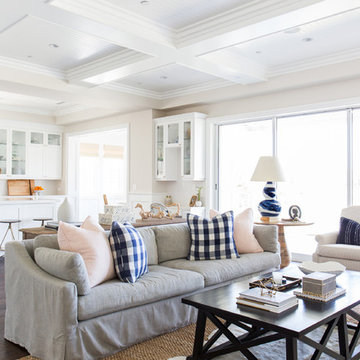
Shop the Look and See the Photo Tour here: https://www.studio-mcgee.com/studioblog/2015/9/7/coastal-prep-in-the-pacific-palisades-entry-and-formal-living-tour?rq=Pacific%20Palisades
Photos by Tessa Neustadt
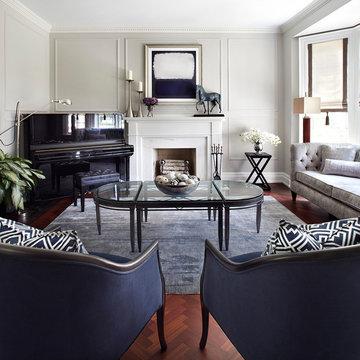
Lisa Petrole
This is an example of a mid-sized transitional enclosed family room in Paris with a music area, dark hardwood floors, a standard fireplace, no tv, grey walls and a stone fireplace surround.
This is an example of a mid-sized transitional enclosed family room in Paris with a music area, dark hardwood floors, a standard fireplace, no tv, grey walls and a stone fireplace surround.
Find the right local pro for your project
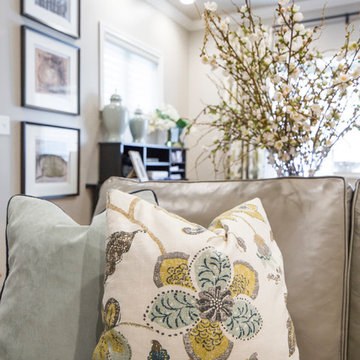
W H EARLE PHOTOGRAPHY
Small modern enclosed family room in Phoenix with grey walls, medium hardwood floors, a standard fireplace and a wall-mounted tv.
Small modern enclosed family room in Phoenix with grey walls, medium hardwood floors, a standard fireplace and a wall-mounted tv.
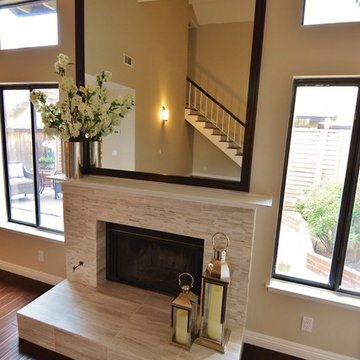
Jay Adams
Design ideas for a mid-sized contemporary enclosed family room in Los Angeles with beige walls, dark hardwood floors, a standard fireplace, a tile fireplace surround and no tv.
Design ideas for a mid-sized contemporary enclosed family room in Los Angeles with beige walls, dark hardwood floors, a standard fireplace, a tile fireplace surround and no tv.
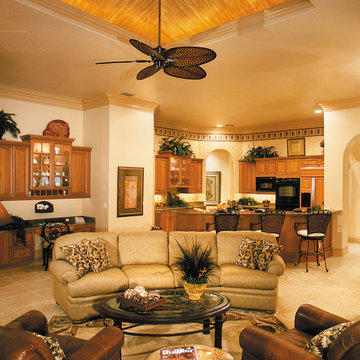
The Sater Design Collection's luxury, Florida home "Isabel" (Plan #6938). saterdesign.com
Large traditional open concept family room in Miami with beige walls, ceramic floors, a two-sided fireplace, a tile fireplace surround and a built-in media wall.
Large traditional open concept family room in Miami with beige walls, ceramic floors, a two-sided fireplace, a tile fireplace surround and a built-in media wall.
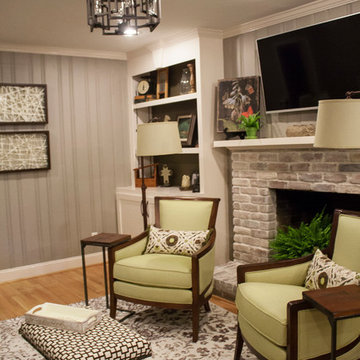
Awarded First Place in the ASID Excellence in Design Awards for Specialty Singular Space 2016
Photographer: Shelby Spencer
This is an example of a mid-sized transitional enclosed family room in Other with beige walls, light hardwood floors, a standard fireplace, a stone fireplace surround and a wall-mounted tv.
This is an example of a mid-sized transitional enclosed family room in Other with beige walls, light hardwood floors, a standard fireplace, a stone fireplace surround and a wall-mounted tv.
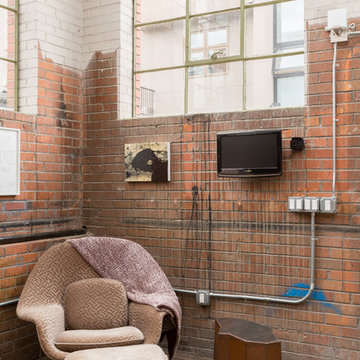
© JC Buck
Design ideas for an industrial family room in Denver with multi-coloured walls, concrete floors and a wall-mounted tv.
Design ideas for an industrial family room in Denver with multi-coloured walls, concrete floors and a wall-mounted tv.
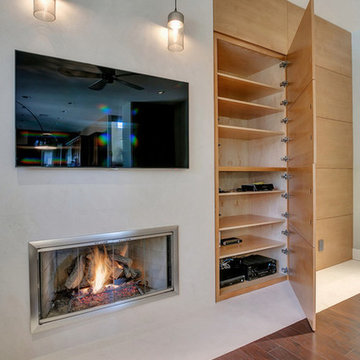
This couple was ready for some major changes in their home on north Euclid in Upland, CA. After completing their nursery last year, they asked for help designing their family room. Everything had to go! The brick fireplace, the TV niche next to the fireplace, the wet bar…none of it portrayed my client’s taste or style in any way. They requested a space that was modern, not fussy, clean and contemporary. I achieved this look by transforming the fireplace wall with limestone and paneled walls with hidden storage behind where the TV niche used to be. Other features that helped in this transformation are updated recessed and accent lighting, fixtures, window coverings, sleek, contemporary furnishings, art and accessories. The existing carpet was replaced with dark wood flooring that seamlessly meets the new limestone fireplace hearth that runs the distance of the entire focal wall.
A roadblock popped up when we found out the SMALLEST WALL in the house that was part of the existing wet bar turned out to be where the main plumbing and electrical were housed. Instead of spending the exorbitant amount of money that it would’ve cost to remove this wall, I instead turned the unused wet bar into a functional feature with oodles of storage on one side and a wall niche on the opposite to display art.
Now this space is a functional and comfortable room in their house where they can relax and spend time with family.
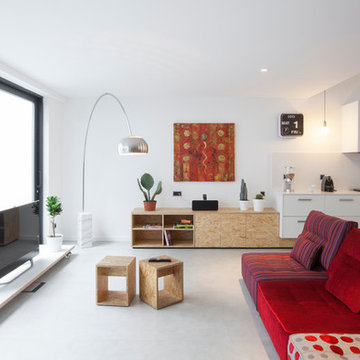
OV House, Tàrrega - Fotografía: Anton Briansó
Photo of a mid-sized scandinavian open concept family room in Barcelona with white walls, concrete floors, no fireplace and a freestanding tv.
Photo of a mid-sized scandinavian open concept family room in Barcelona with white walls, concrete floors, no fireplace and a freestanding tv.
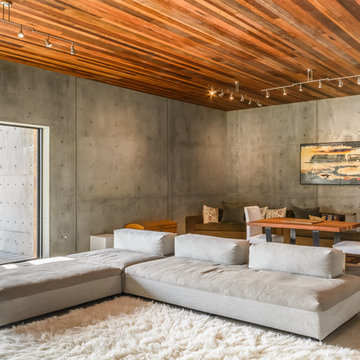
Design ideas for a modern open concept family room in Vancouver with grey walls, marble floors and a wall-mounted tv.
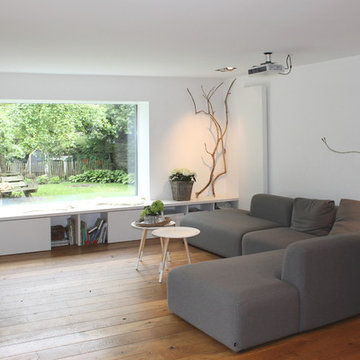
Mareike Olbers
Inspiration for a mid-sized scandinavian family room in Other with white walls, medium hardwood floors and no fireplace.
Inspiration for a mid-sized scandinavian family room in Other with white walls, medium hardwood floors and no fireplace.
Family Room Design Photos
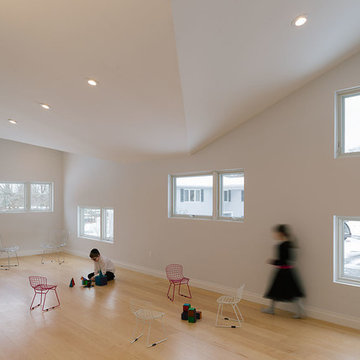
Wide plank Hard Maple wood flooring, select sapwood only, in 8 inch widths. Floor boards were custom sorted for consistent light color and manufactured by Hull Forest Products in Pomfret, CT. www.hullforest.com. 1-800-928-9602. Nationwide shipping.
Photography by Miguel De Guzman; Design by Scalara Architecture
72
