Family Room Design Photos with a Wall-mounted TV

Photo of a large beach style open concept family room in Geelong with white walls, light hardwood floors, a standard fireplace, a wood fireplace surround, a wall-mounted tv and brown floor.

This is an example of a mid-sized contemporary family room in Melbourne with beige walls, light hardwood floors, a standard fireplace, a stone fireplace surround, a wall-mounted tv, beige floor and exposed beam.

Periscope House draws light into a young family’s home, adding thoughtful solutions and flexible spaces to 1950s Art Deco foundations.
Our clients engaged us to undertake a considered extension to their character-rich home in Malvern East. They wanted to celebrate their home’s history while adapting it to the needs of their family, and future-proofing it for decades to come.
The extension’s form meets with and continues the existing roofline, politely emerging at the rear of the house. The tones of the original white render and red brick are reflected in the extension, informing its white Colorbond exterior and selective pops of red throughout.
Inside, the original home’s layout has been reimagined to better suit a growing family. Once closed-in formal dining and lounge rooms were converted into children’s bedrooms, supplementing the main bedroom and a versatile fourth room. Grouping these rooms together has created a subtle definition of zones: private spaces are nestled to the front, while the rear extension opens up to shared living areas.
A tailored response to the site, the extension’s ground floor addresses the western back garden, and first floor (AKA the periscope) faces the northern sun. Sitting above the open plan living areas, the periscope is a mezzanine that nimbly sidesteps the harsh afternoon light synonymous with a western facing back yard. It features a solid wall to the west and a glass wall to the north, emulating the rotation of a periscope to draw gentle light into the extension.
Beneath the mezzanine, the kitchen, dining, living and outdoor spaces effortlessly overlap. Also accessible via an informal back door for friends and family, this generous communal area provides our clients with the functionality, spatial cohesion and connection to the outdoors they were missing. Melding modern and heritage elements, Periscope House honours the history of our clients’ home while creating light-filled shared spaces – all through a periscopic lens that opens the home to the garden.

Custom cabinetry in Dulux Snowy Mountains Quarter and Eveneer Planked Oak shelves. Escea gas fireplace with sandstone tile cladding.
Inspiration for a large beach style open concept family room in Sydney with white walls, light hardwood floors, a stone fireplace surround, a wall-mounted tv and panelled walls.
Inspiration for a large beach style open concept family room in Sydney with white walls, light hardwood floors, a stone fireplace surround, a wall-mounted tv and panelled walls.

Large beach style open concept family room in Sydney with white walls, medium hardwood floors, a wall-mounted tv, timber and a ribbon fireplace.
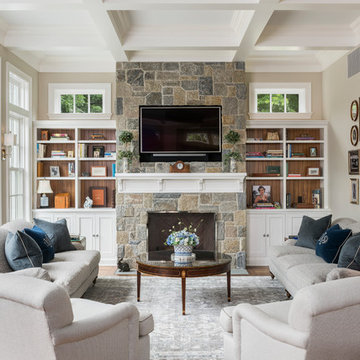
We designed this kitchen using Plain & Fancy custom cabinetry with natural walnut and white pain finishes. The extra large island includes the sink and marble countertops. The matching marble backsplash features hidden spice shelves behind a mobile layer of solid marble. The cabinet style and molding details were selected to feel true to a traditional home in Greenwich, CT. In the adjacent living room, the built-in white cabinetry showcases matching walnut backs to tie in with the kitchen. The pantry encompasses space for a bar and small desk area. The light blue laundry room has a magnetized hanger for hang-drying clothes and a folding station. Downstairs, the bar kitchen is designed in blue Ultracraft cabinetry and creates a space for drinks and entertaining by the pool table. This was a full-house project that touched on all aspects of the ways the homeowners live in the space.
Photos by Kyle Norton
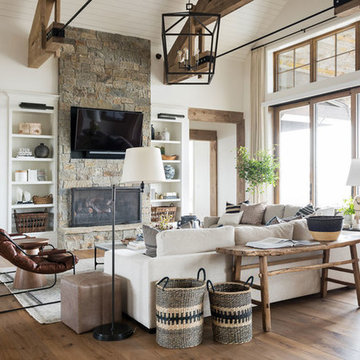
This is an example of a large transitional open concept family room in Salt Lake City with white walls, medium hardwood floors, a two-sided fireplace, a stone fireplace surround, a wall-mounted tv and brown floor.
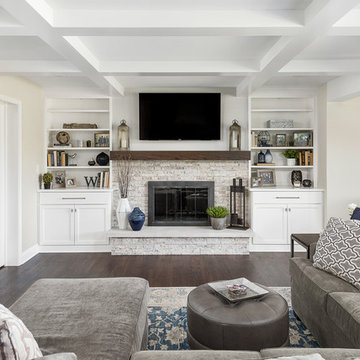
Picture Perfect House
Design ideas for a large transitional open concept family room in Chicago with beige walls, dark hardwood floors, a standard fireplace, a wall-mounted tv, a stone fireplace surround and brown floor.
Design ideas for a large transitional open concept family room in Chicago with beige walls, dark hardwood floors, a standard fireplace, a wall-mounted tv, a stone fireplace surround and brown floor.
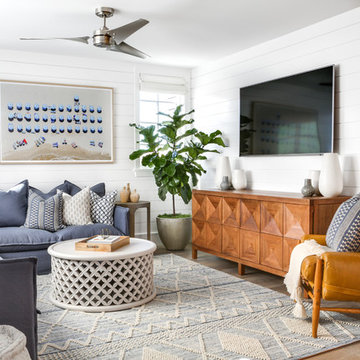
Chad Mellon Photographer
Mid-sized beach style open concept family room in Orange County with white walls, light hardwood floors, a wall-mounted tv, no fireplace and beige floor.
Mid-sized beach style open concept family room in Orange County with white walls, light hardwood floors, a wall-mounted tv, no fireplace and beige floor.
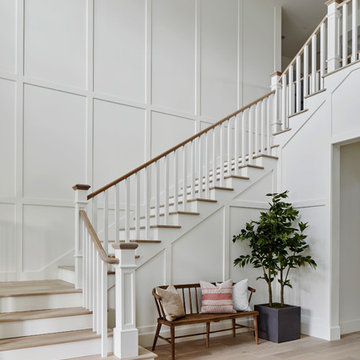
Roehner Ryan
Design ideas for a large country loft-style family room in Phoenix with a game room, white walls, light hardwood floors, a standard fireplace, a brick fireplace surround, a wall-mounted tv and beige floor.
Design ideas for a large country loft-style family room in Phoenix with a game room, white walls, light hardwood floors, a standard fireplace, a brick fireplace surround, a wall-mounted tv and beige floor.
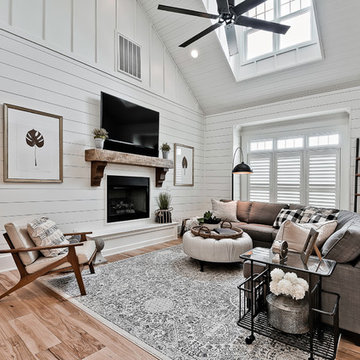
Inspiration for a large country open concept family room in Other with white walls, a standard fireplace, a wood fireplace surround, a wall-mounted tv, medium hardwood floors and brown floor.
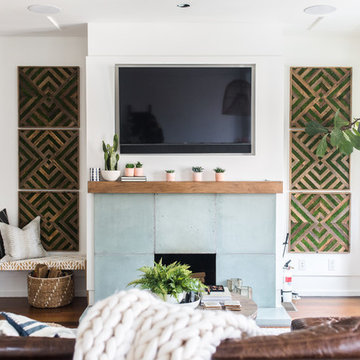
Family room has an earthy and natural feel with all the natural elements like the cement side table, moss wall art and fiddle leaf fig tree to pull it all together

This beautiful, new construction home in Greenwich Connecticut was staged by BA Staging & Interiors to showcase all of its beautiful potential, so it will sell for the highest possible value. The staging was carefully curated to be sleek and modern, but at the same time warm and inviting to attract the right buyer. This staging included a lifestyle merchandizing approach with an obsessive attention to detail and the most forward design elements. Unique, large scale pieces, custom, contemporary artwork and luxurious added touches were used to transform this new construction into a dream home.
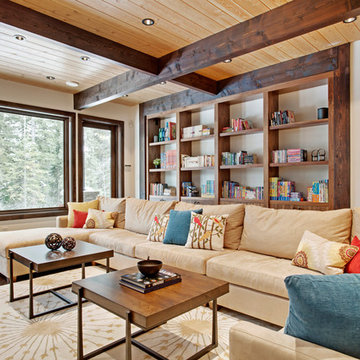
Jamie Bezemer, Zoon Media
Inspiration for an expansive country open concept family room in Vancouver with white walls, concrete floors and a wall-mounted tv.
Inspiration for an expansive country open concept family room in Vancouver with white walls, concrete floors and a wall-mounted tv.
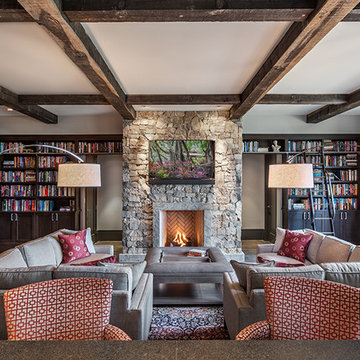
Living Room | Custom home Studio of LS3P ASSOCIATES LTD. | Photo by Inspiro8 Studio.
This is an example of a large country open concept family room in Other with a library, grey walls, concrete floors, a standard fireplace, a stone fireplace surround, a wall-mounted tv and grey floor.
This is an example of a large country open concept family room in Other with a library, grey walls, concrete floors, a standard fireplace, a stone fireplace surround, a wall-mounted tv and grey floor.
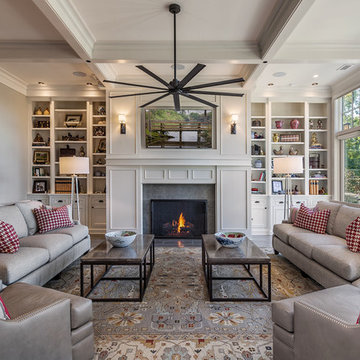
Inspiration for a large traditional family room in Other with grey walls, a standard fireplace, a stone fireplace surround, a wall-mounted tv, concrete floors and multi-coloured floor.
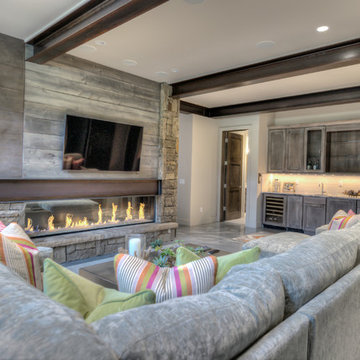
Studio Kiva Photographer
Design ideas for a large transitional open concept family room in Denver with a home bar, concrete floors, a standard fireplace, a stone fireplace surround and a wall-mounted tv.
Design ideas for a large transitional open concept family room in Denver with a home bar, concrete floors, a standard fireplace, a stone fireplace surround and a wall-mounted tv.
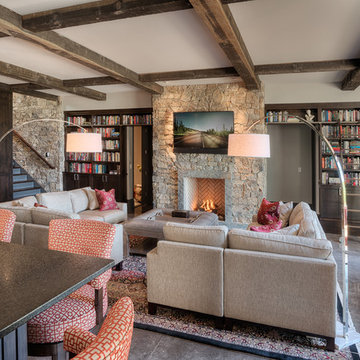
Lower level family room with stained concrete floors, bookcases with ladder, stone fireplace, douglass fir beams, bar, kitchen, and jukebox
This is an example of a large country open concept family room in Other with a library, grey walls, concrete floors, a standard fireplace, a stone fireplace surround and a wall-mounted tv.
This is an example of a large country open concept family room in Other with a library, grey walls, concrete floors, a standard fireplace, a stone fireplace surround and a wall-mounted tv.
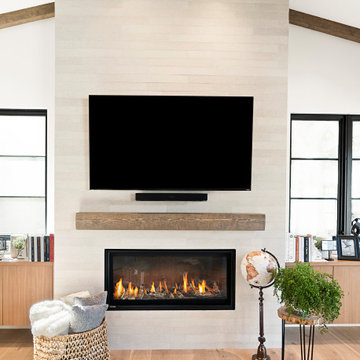
Fireplace tile: Sonoma Stone from Sonoma Tilemakers
Mid-sized country enclosed family room in San Francisco with white walls, light hardwood floors, a standard fireplace, a tile fireplace surround, a wall-mounted tv and brown floor.
Mid-sized country enclosed family room in San Francisco with white walls, light hardwood floors, a standard fireplace, a tile fireplace surround, a wall-mounted tv and brown floor.
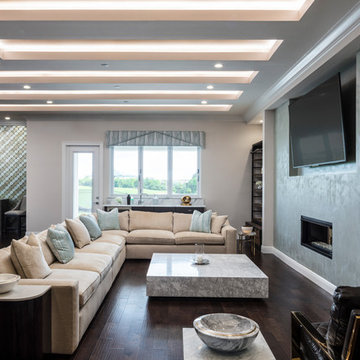
Custom wall recess built to house restoration hardware shelving units, This contemporary living space houses a full size golf simulator and pool table on the left hand side. The windows above the bar act as a pass through to the lanai. This is the perfect room to host your guests in .
Family Room Design Photos with a Wall-mounted TV
1