Loft-style Family Room Design Photos
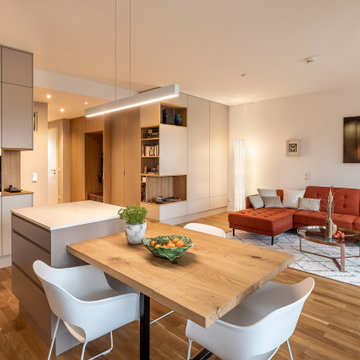
Contemporary loft-style family room in Catania-Palermo with beige walls and medium hardwood floors.

Faire l’acquisition de surfaces sous les toits nécessite parfois une faculté de projection importante, ce qui fut le cas pour nos clients du projet Timbaud.
Initialement configuré en deux « chambres de bonnes », la réunion de ces deux dernières et l’ouverture des volumes a permis de transformer l’ensemble en un appartement deux pièces très fonctionnel et lumineux.
Avec presque 41m2 au sol (29m2 carrez), les rangements ont été maximisés dans tous les espaces avec notamment un grand dressing dans la chambre, la cuisine ouverte sur le salon séjour, et la salle d’eau séparée des sanitaires, le tout baigné de lumière naturelle avec une vue dégagée sur les toits de Paris.
Tout en prenant en considération les problématiques liées au diagnostic énergétique initialement très faible, cette rénovation allie esthétisme, optimisation et performances actuelles dans un soucis du détail pour cet appartement destiné à la location.

Photo of a mid-sized contemporary loft-style family room in Chicago with white walls, dark hardwood floors, a standard fireplace, a stone fireplace surround, brown floor, coffered and a wall-mounted tv.
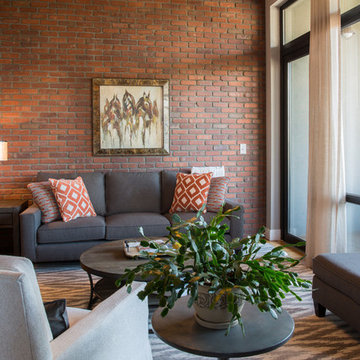
We had so much fun updating this Old Town loft! We painted the shaker cabinets white and the island charcoal, added white quartz countertops, white subway tile and updated plumbing fixtures. Industrial lighting by Kichler, counter stools by Gabby, sofa, swivel chair and ottoman by Bernhardt, and coffee table by Pottery Barn. Rug by Dash and Albert.
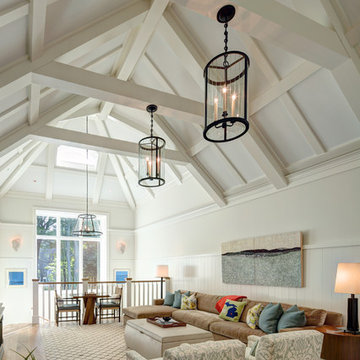
Photo by Erhard Preiffer
Photo of a large beach style loft-style family room in Grand Rapids with white walls, medium hardwood floors, no fireplace and brown floor.
Photo of a large beach style loft-style family room in Grand Rapids with white walls, medium hardwood floors, no fireplace and brown floor.
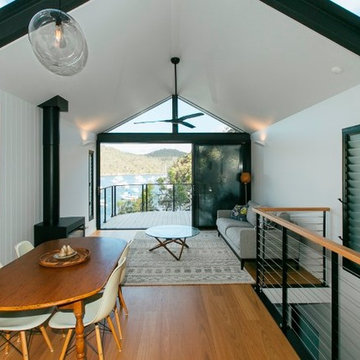
Kate Holmes Photographer
This is an example of a small contemporary loft-style family room in Sydney with light hardwood floors and a standard fireplace.
This is an example of a small contemporary loft-style family room in Sydney with light hardwood floors and a standard fireplace.
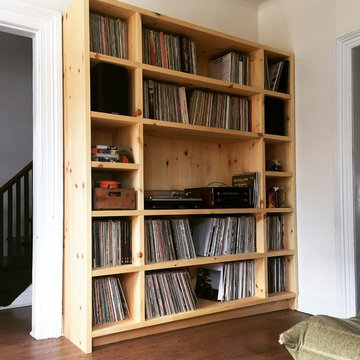
Knotty pine (solid wood) cabinet built to accommodate a huge record collection along with an amplifier, speakers and a record player.
Designer collaborator: Corinne Gilbert
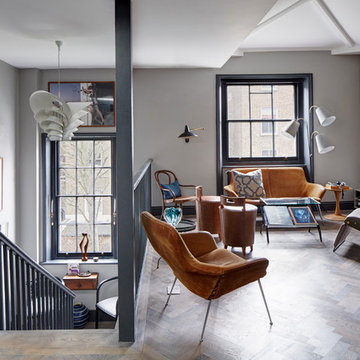
Petr Krejci
Design ideas for a transitional loft-style family room in London with a built-in media wall and light hardwood floors.
Design ideas for a transitional loft-style family room in London with a built-in media wall and light hardwood floors.
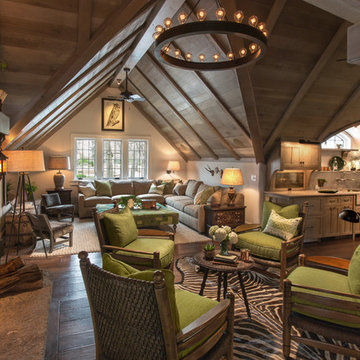
photo by Doug Edmunds
Inspiration for a small eclectic loft-style family room in Milwaukee with beige walls and a standard fireplace.
Inspiration for a small eclectic loft-style family room in Milwaukee with beige walls and a standard fireplace.
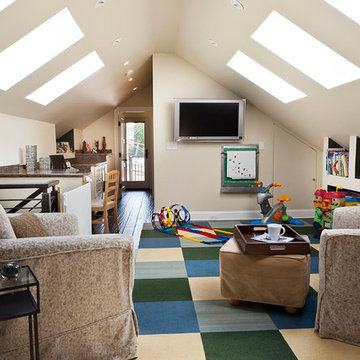
Inspiration for a mid-sized transitional loft-style family room in Chicago with white walls, dark hardwood floors, a wall-mounted tv and brown floor.
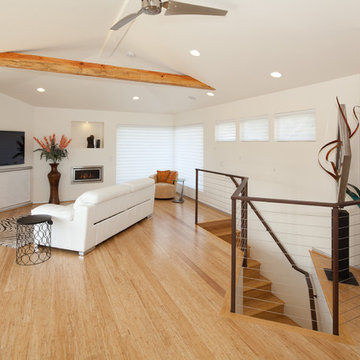
Elliott Johnson Photography
Inspiration for a contemporary loft-style family room in San Luis Obispo with white walls, light hardwood floors, a wall-mounted tv, beige floor and a standard fireplace.
Inspiration for a contemporary loft-style family room in San Luis Obispo with white walls, light hardwood floors, a wall-mounted tv, beige floor and a standard fireplace.
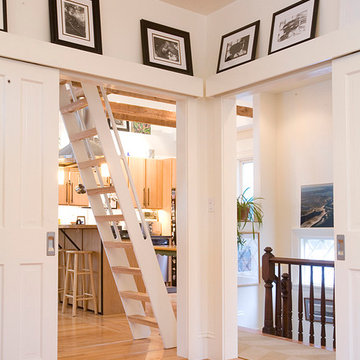
Mid-sized country loft-style family room in Boston with white walls, medium hardwood floors, no fireplace and no tv.
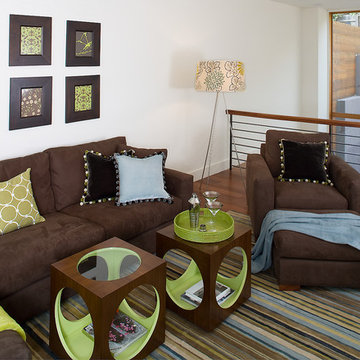
Lounge, martinis, and entertaining in this loft media area with cube coffee tables and lofty view.
Photo of a mid-sized modern loft-style family room in San Francisco with white walls, medium hardwood floors, no fireplace and no tv.
Photo of a mid-sized modern loft-style family room in San Francisco with white walls, medium hardwood floors, no fireplace and no tv.
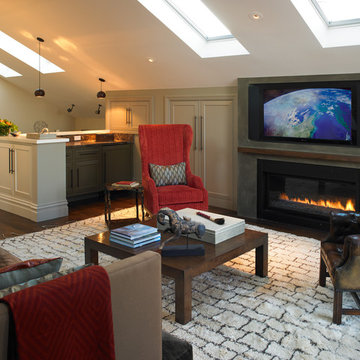
Traditional loft-style family room in San Francisco with beige walls, dark hardwood floors, a standard fireplace and a wall-mounted tv.
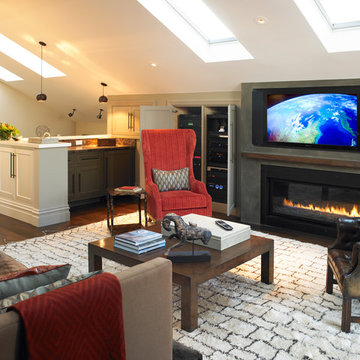
Inspiration for a traditional loft-style family room in San Francisco with beige walls, dark hardwood floors, a concrete fireplace surround, a wall-mounted tv and a ribbon fireplace.
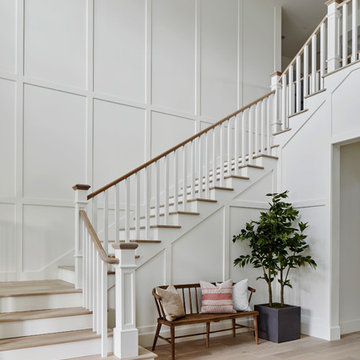
Roehner Ryan
Design ideas for a large country loft-style family room in Phoenix with a game room, white walls, light hardwood floors, a standard fireplace, a brick fireplace surround, a wall-mounted tv and beige floor.
Design ideas for a large country loft-style family room in Phoenix with a game room, white walls, light hardwood floors, a standard fireplace, a brick fireplace surround, a wall-mounted tv and beige floor.
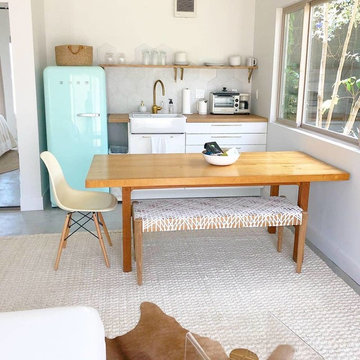
ADU or Granny Flats are supposed to create a living space that is comfortable and that doesn’t sacrifice any necessary amenity. The best ADUs also have a style or theme that makes it feel like its own separate house. This ADU located in Studio City is an example of just that. It creates a cozy Sunday ambiance that fits the LA lifestyle perfectly. Call us today @1-888-977-9490

Inspiration for a large transitional loft-style family room in Atlanta with a library, white walls, light hardwood floors, a standard fireplace, a tile fireplace surround, a wall-mounted tv and black floor.
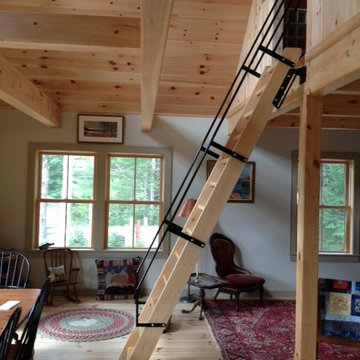
This is a Rustic inspired Ship Ladder designed for a cozy cabin in Maine. This great design connects you to the loft above, while also being space-saving, with sliding wall brackets to make the space more usable.

Inspiration for a large beach style loft-style family room in Chicago with a game room, white walls, light hardwood floors, brown floor and planked wall panelling.
Loft-style Family Room Design Photos
1