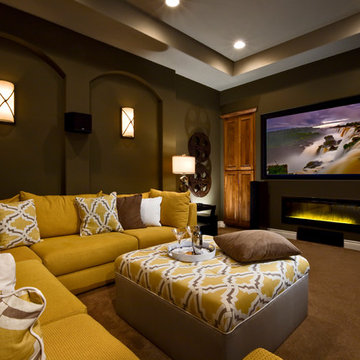Family Room Design Photos with Green Walls

This family of five live miles away from the city, in a gorgeous rural setting that allows them to enjoy the beauty of the Oregon outdoors. Their charming Craftsman influenced farmhouse was remodeled to take advantage of their pastoral views, bringing the outdoors inside. Our gallery showcases this stylish space that feels colorful, yet refined, relaxing but fun. Our unexpected color palette was inspired by a custom designed crewel fabric made exclusively for the client.
For more about Angela Todd Studios, click here: https://www.angelatoddstudios.com/

Projet d'agencement d'un appartement des années 70. L'objectif était d'optimiser et sublimer les espaces en créant des meubles menuisés. On commence par le salon avec son meuble TV / bibliothèque.
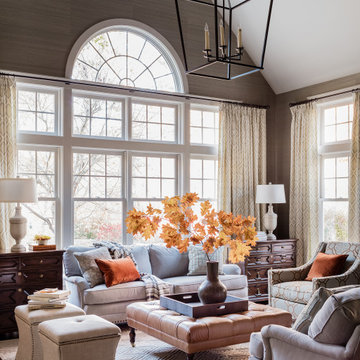
Great Room Redecorated
Design ideas for a mid-sized traditional open concept family room in Boston with green walls, dark hardwood floors and wallpaper.
Design ideas for a mid-sized traditional open concept family room in Boston with green walls, dark hardwood floors and wallpaper.
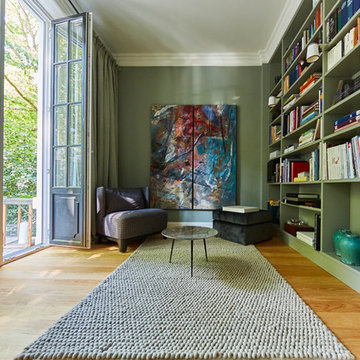
Hannes Rascher
Design ideas for a mid-sized contemporary enclosed family room in Hamburg with a library, green walls, light hardwood floors, no fireplace, no tv and brown floor.
Design ideas for a mid-sized contemporary enclosed family room in Hamburg with a library, green walls, light hardwood floors, no fireplace, no tv and brown floor.
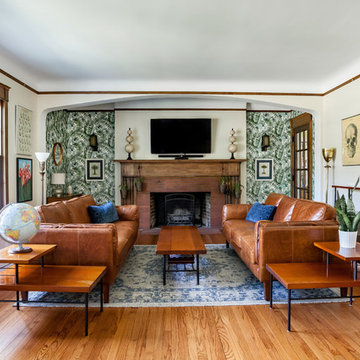
John Firak / LOMA Studios, lomastudios.com
Photo of a transitional enclosed family room in Chicago with a wood fireplace surround, brown floor, green walls, medium hardwood floors, a two-sided fireplace and a wall-mounted tv.
Photo of a transitional enclosed family room in Chicago with a wood fireplace surround, brown floor, green walls, medium hardwood floors, a two-sided fireplace and a wall-mounted tv.
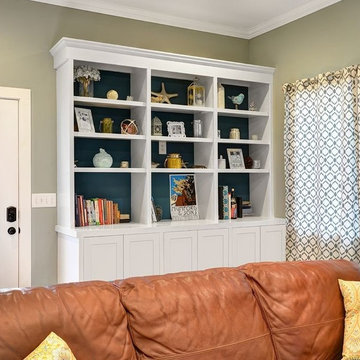
Design ideas for a mid-sized traditional enclosed family room in Charleston with green walls, medium hardwood floors and brown floor.
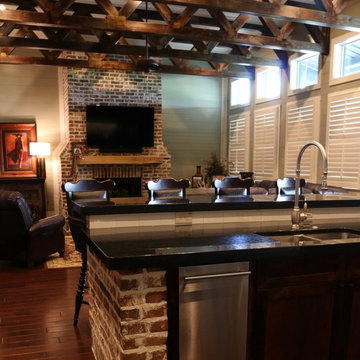
View of Great Room From Kitchen
Inspiration for a large industrial open concept family room in Houston with green walls, medium hardwood floors, a standard fireplace, a brick fireplace surround and a wall-mounted tv.
Inspiration for a large industrial open concept family room in Houston with green walls, medium hardwood floors, a standard fireplace, a brick fireplace surround and a wall-mounted tv.
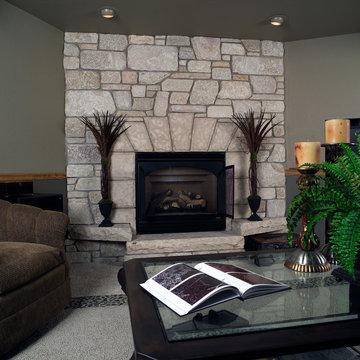
This fireplace uses Buechel Stone's Palace Blend River Rock with Fond du Lac Cutstone for the surround and hearthstones. Click on the tag to see more at www.buechelstone.com/shoppingcart/products/Palace-Blend-R....
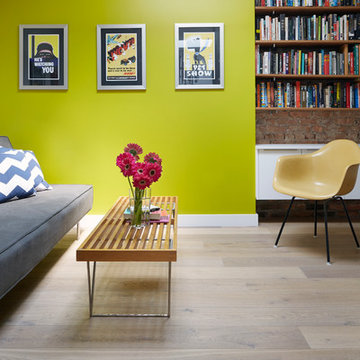
Photos: MIkiko Kikuyama
Contemporary enclosed family room in New York with a library, green walls and light hardwood floors.
Contemporary enclosed family room in New York with a library, green walls and light hardwood floors.
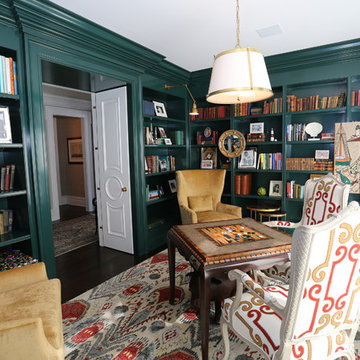
Photography by Keith Scott Morton
From grand estates, to exquisite country homes, to whole house renovations, the quality and attention to detail of a "Significant Homes" custom home is immediately apparent. Full time on-site supervision, a dedicated office staff and hand picked professional craftsmen are the team that take you from groundbreaking to occupancy. Every "Significant Homes" project represents 45 years of luxury homebuilding experience, and a commitment to quality widely recognized by architects, the press and, most of all....thoroughly satisfied homeowners. Our projects have been published in Architectural Digest 6 times along with many other publications and books. Though the lion share of our work has been in Fairfield and Westchester counties, we have built homes in Palm Beach, Aspen, Maine, Nantucket and Long Island.
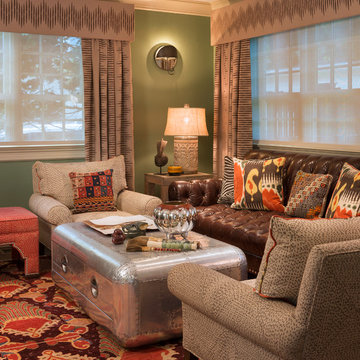
Nat Rea
Design ideas for an eclectic enclosed family room in Providence with green walls.
Design ideas for an eclectic enclosed family room in Providence with green walls.
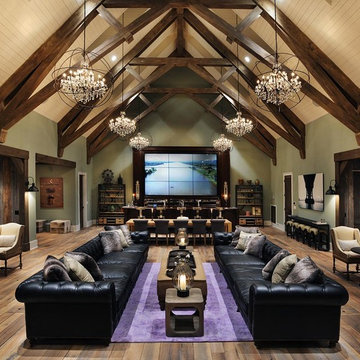
Inspiration for a country open concept family room in Nashville with a home bar, medium hardwood floors, a wall-mounted tv and green walls.
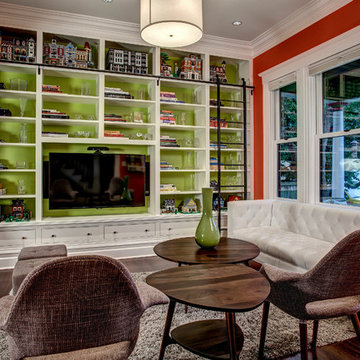
John Wilbanks Photography
Inspiration for an arts and crafts family room in Seattle with green walls, dark hardwood floors, a built-in media wall and no fireplace.
Inspiration for an arts and crafts family room in Seattle with green walls, dark hardwood floors, a built-in media wall and no fireplace.
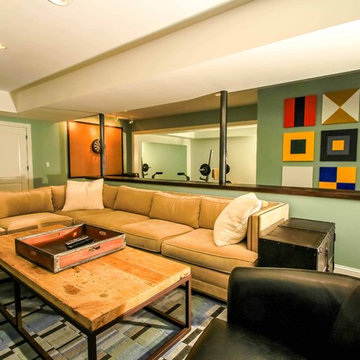
This modern, industrial basement renovation includes a conversation sitting area and game room, bar, pool table, large movie viewing area, dart board and large, fully equipped exercise room. The design features stained concrete floors, feature walls and bar fronts of reclaimed pallets and reused painted boards, bar tops and counters of reclaimed pine planks and stripped existing steel columns. Decor includes industrial style furniture from Restoration Hardware, track lighting and leather club chairs of different colors. The client added personal touches of favorite album covers displayed on wall shelves, a multicolored Buzz mascott from Georgia Tech and a unique grid of canvases with colors of all colleges attended by family members painted by the family. Photos are by the architect.
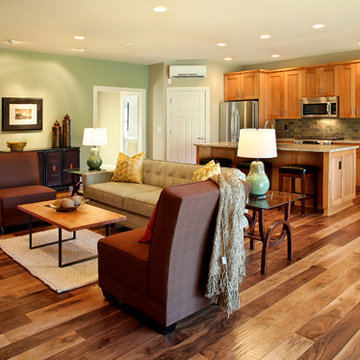
Contemporary open concept family room in Portland with green walls, medium hardwood floors and brown floor.
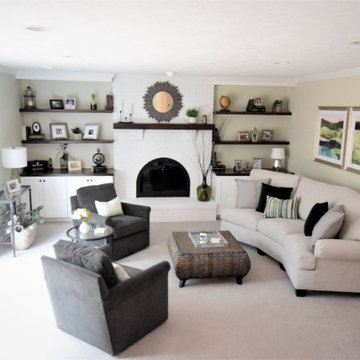
Updated a dark and dated family room to a bright, airy and fresh modern farmhouse style. The unique angled sofa was reupholstered in a fresh pet and family friendly Krypton fabric and contrasts fabulously with the Pottery Barn swivel chairs done in a deep grey/green velvet. Glass topped accent tables keep the space open and bright and air a bit of formality to the casual farmhouse feel of the greywash wicker coffee table. The original built-ins were a cramped and boxy old style and were redesigned into lower counter- height shaker cabinets topped with a rich walnut and paired with custom walnut floating shelves and mantle. Durable and pet friendly carpet was a must for this cozy hang-out space, it's a patterned low-pile Godfrey Hirst in the Misty Morn color. The fireplace went from an orange hued '80s brick with bright brass to an ultra flat white with black accents.
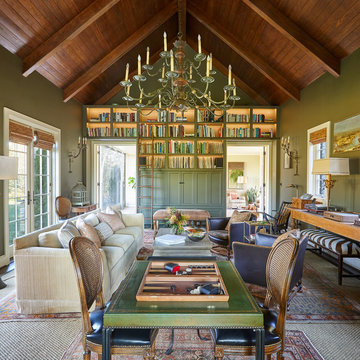
Inspiration for a country enclosed family room in Tampa with a library, green walls and no fireplace.
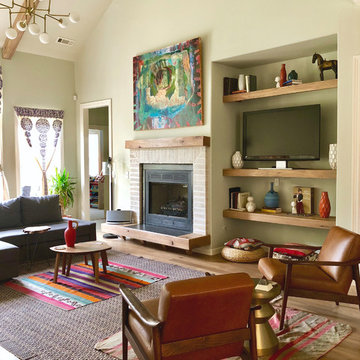
Design ideas for a mid-sized eclectic family room with green walls, light hardwood floors, a standard fireplace and a brick fireplace surround.
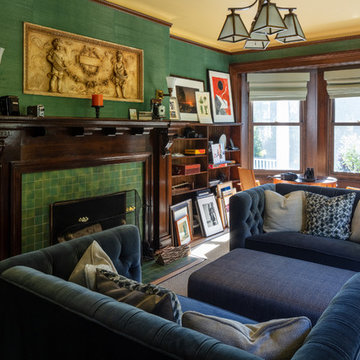
Kyle Caldwell
Traditional family room in New York with a library, green walls, medium hardwood floors, a standard fireplace, a tile fireplace surround and brown floor.
Traditional family room in New York with a library, green walls, medium hardwood floors, a standard fireplace, a tile fireplace surround and brown floor.
Family Room Design Photos with Green Walls
1
