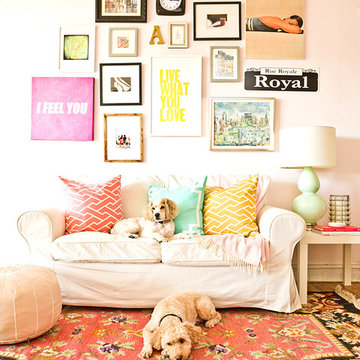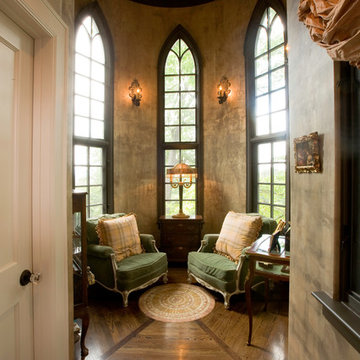Family Room Design Photos with Pink Walls

M. P. m’a contactée afin d’avoir des idées de réaménagement de son espace, lors d’une visite conseil. Et chemin faisant, le projet a évolué: il a alors souhaité me confier la restructuration totale de son espace, pour une rénovation en profondeur.
Le souhait: habiter confortablement, créer une vraie chambre, une salle d’eau chic digne d’un hôtel, une cuisine pratique et agréable, et des meubles adaptés sans surcharger. Le tout dans une ambiance fleurie, colorée, qui lui ressemble!
L’étude a donc démarré en réorganisant l’espace: la salle de bain s’est largement agrandie, une vraie chambre séparée de la pièce principale, avec un lit confort +++, et (magie de l’architecture intérieure!) l’espace principal n’a pas été réduit pour autant, il est même beaucoup plus spacieux et confortable!
Tout ceci avec un dressing conséquent, et une belle entrée!
Durant le chantier, nous nous sommes rendus compte que l’isolation du mur extérieur était inefficace, la laine de verre était complètement affaissée suite à un dégat des eaux. Tout a été refait, du sol au plafond, l’appartement en plus d’être tout beau, offre un vrai confort thermique à son propriétaire.
J’ai pris beaucoup de plaisir à travailler sur ce projet, j’espère que vous en aurez tout autant à le découvrir!
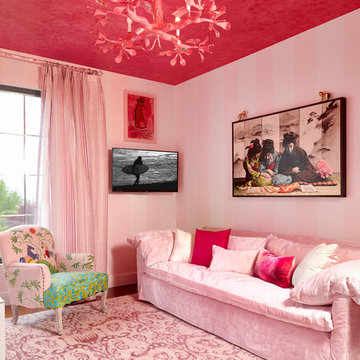
Design ideas for an eclectic family room in New York with pink walls and a wall-mounted tv.
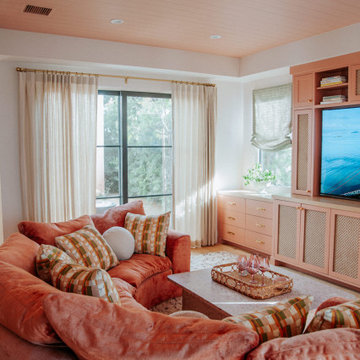
Photo of a large midcentury open concept family room in Los Angeles with pink walls, a wall-mounted tv and timber.
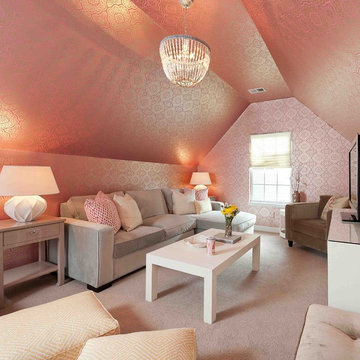
In this space the FROG (finished room over garage) was used to create a fun room where client could relax and read or watch a movie, but also for close friends to gather and hand out.
Chris Smith http://chrisandcamiphotography.com
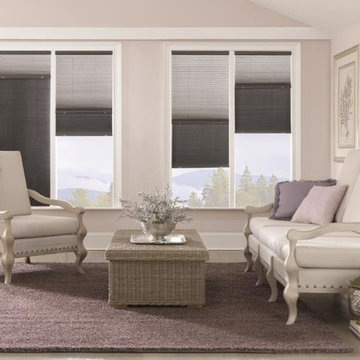
Inspiration for a mid-sized transitional open concept family room in Salt Lake City with pink walls, porcelain floors, no fireplace, no tv and grey floor.
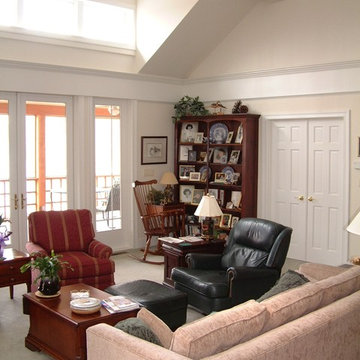
Sitting and writing room.
This is an example of a mid-sized traditional open concept family room in Other with pink walls, carpet and a library.
This is an example of a mid-sized traditional open concept family room in Other with pink walls, carpet and a library.
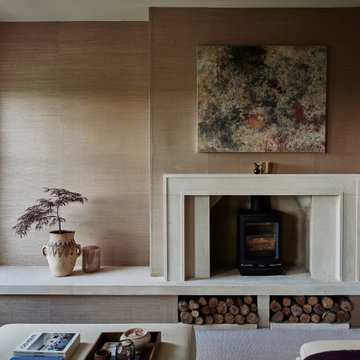
Design ideas for a mid-sized transitional enclosed family room in Wiltshire with pink walls, carpet, a wood stove, a stone fireplace surround and a freestanding tv.
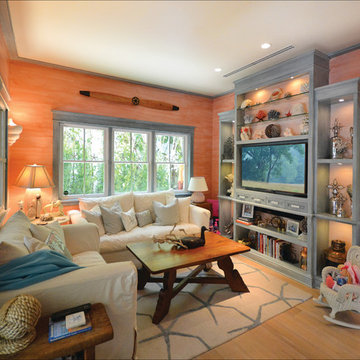
This second-story addition to an already 'picture perfect' Naples home presented many challenges. The main tension between adding the many 'must haves' the client wanted on their second floor, but at the same time not overwhelming the first floor. Working with David Benner of Safety Harbor Builders was key in the design and construction process – keeping the critical aesthetic elements in check. The owners were very 'detail oriented' and actively involved throughout the process. The result was adding 924 sq ft to the 1,600 sq ft home, with the addition of a large Bonus/Game Room, Guest Suite, 1-1/2 Baths and Laundry. But most importantly — the second floor is in complete harmony with the first, it looks as it was always meant to be that way.
©Energy Smart Home Plans, Safety Harbor Builders, Glenn Hettinger Photography
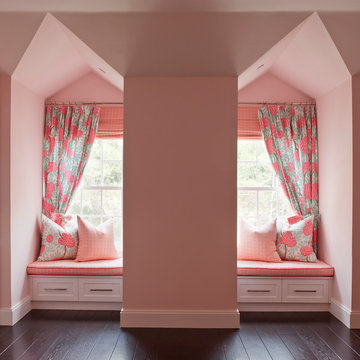
Inspiration for a mid-sized transitional family room in Los Angeles with pink walls.

Photo of a mid-sized mediterranean loft-style family room in Tel Aviv with a home bar, pink walls, laminate floors, no fireplace, a stone fireplace surround, a built-in media wall and grey floor.
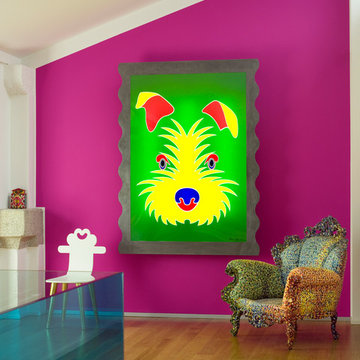
first floor home office.
photos by Mario Ciampi
Design ideas for a large eclectic family room in Milan with pink walls and medium hardwood floors.
Design ideas for a large eclectic family room in Milan with pink walls and medium hardwood floors.
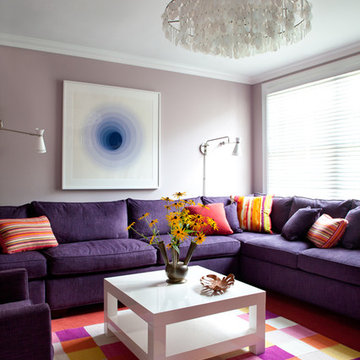
Mid-sized eclectic enclosed family room in New York with pink walls, carpet, no fireplace, no tv and red floor.
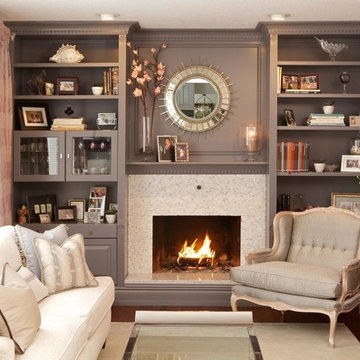
The kids are gone!! Time for an modern update of the family room.
Findlay Foto Photography
Family room in Ottawa with dark hardwood floors, a standard fireplace, a stone fireplace surround and pink walls.
Family room in Ottawa with dark hardwood floors, a standard fireplace, a stone fireplace surround and pink walls.
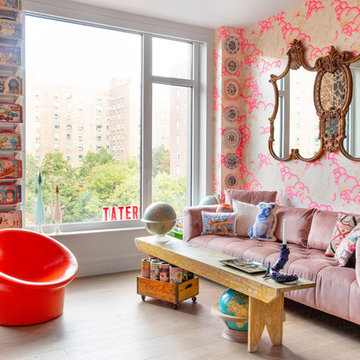
This is an example of a mid-sized eclectic open concept family room in New York with pink walls and a wall-mounted tv.
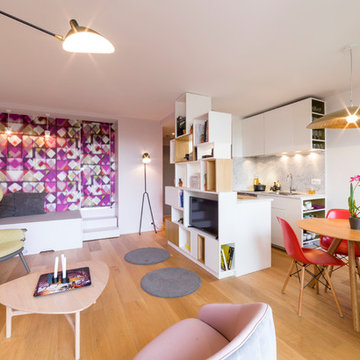
Léandre Chéron
Small contemporary open concept family room in Paris with a library, pink walls, light hardwood floors, no fireplace, a built-in media wall and brown floor.
Small contemporary open concept family room in Paris with a library, pink walls, light hardwood floors, no fireplace, a built-in media wall and brown floor.
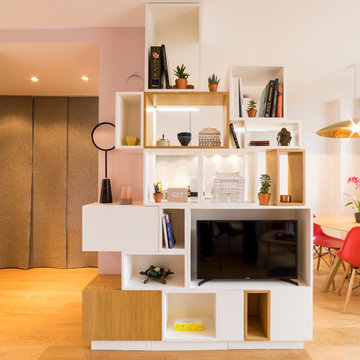
Transformation d'un 2 pièces de 31m2 en studio. Un lit tiroir se dissimule sous la salle de bain, laisse la place à une très agréable pièce de vie. Un meuble sur mesure multifonctions ouvert fermé met la cuisine à distance, intègre la tv, et sert de bibliothèque, un vrai atout pour ce petit espace.
Léandre Chéron
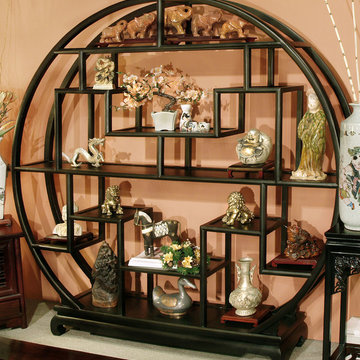
A very unique wall shelving unit. The geometric array of shelves creates greater visual interest than a standard square shaped asian curio or china cabinet. Decorate and enjoy!
Photo by: Tri Ngo
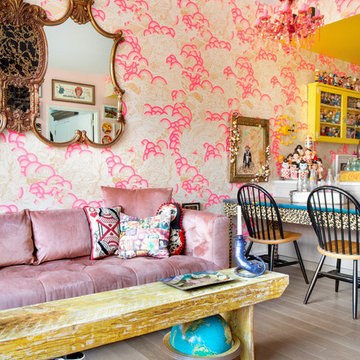
Mid-sized eclectic open concept family room in New York with pink walls and a wall-mounted tv.
Family Room Design Photos with Pink Walls
1
