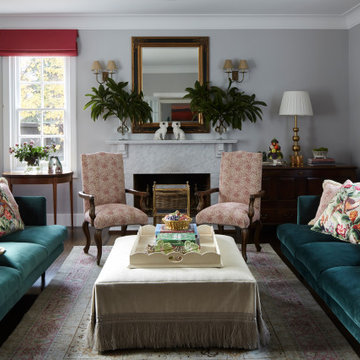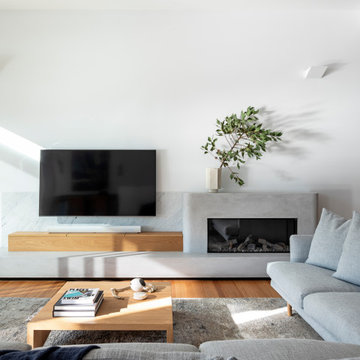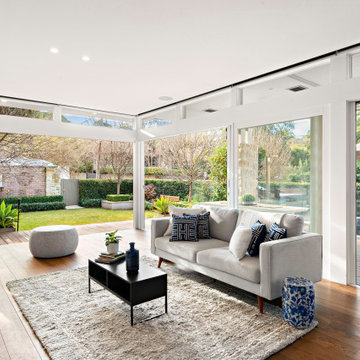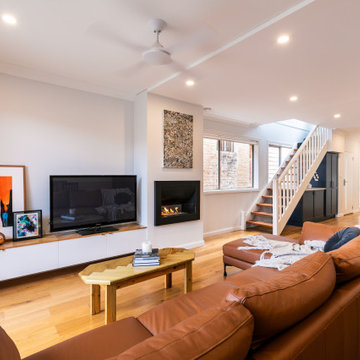All Fireplaces Living Room Design Photos

Photo of a contemporary open concept living room in Wollongong with white walls, medium hardwood floors, a ribbon fireplace and wood walls.

This is an example of a contemporary open concept living room in Sydney with beige walls, a ribbon fireplace, beige floor, panelled walls and a plaster fireplace surround.

Inspiration for a transitional living room in Melbourne with white walls, medium hardwood floors, a standard fireplace, a metal fireplace surround, no tv and brown floor.

Inspiration for a large contemporary open concept living room in Melbourne with black walls, light hardwood floors and a hanging fireplace.

This is an example of a contemporary open concept living room in Sydney with white walls, dark hardwood floors, a ribbon fireplace, a wall-mounted tv and brown floor.

Traditional living room in Melbourne with grey walls, dark hardwood floors, a standard fireplace and brown floor.

Contemporary living room
Inspiration for a large transitional open concept living room in Sydney with white walls, light hardwood floors, a two-sided fireplace, a wood fireplace surround and brown floor.
Inspiration for a large transitional open concept living room in Sydney with white walls, light hardwood floors, a two-sided fireplace, a wood fireplace surround and brown floor.

Design ideas for a mid-sized contemporary open concept living room in Melbourne with white walls, concrete floors, a two-sided fireplace, a stone fireplace surround and grey floor.

Graced with character and a history, this grand merchant’s terrace was restored and expanded to suit the demands of a family of five.
This is an example of a large transitional living room in Sydney with blue walls, dark hardwood floors, a standard fireplace, a stone fireplace surround and no tv.
This is an example of a large transitional living room in Sydney with blue walls, dark hardwood floors, a standard fireplace, a stone fireplace surround and no tv.

First impression count as you enter this custom-built Horizon Homes property at Kellyville. The home opens into a stylish entryway, with soaring double height ceilings.
It’s often said that the kitchen is the heart of the home. And that’s literally true with this home. With the kitchen in the centre of the ground floor, this home provides ample formal and informal living spaces on the ground floor.
At the rear of the house, a rumpus room, living room and dining room overlooking a large alfresco kitchen and dining area make this house the perfect entertainer. It’s functional, too, with a butler’s pantry, and laundry (with outdoor access) leading off the kitchen. There’s also a mudroom – with bespoke joinery – next to the garage.
Upstairs is a mezzanine office area and four bedrooms, including a luxurious main suite with dressing room, ensuite and private balcony.
Outdoor areas were important to the owners of this knockdown rebuild. While the house is large at almost 454m2, it fills only half the block. That means there’s a generous backyard.
A central courtyard provides further outdoor space. Of course, this courtyard – as well as being a gorgeous focal point – has the added advantage of bringing light into the centre of the house.

Inspiration for a large beach style open concept living room in Sydney with white walls, light hardwood floors, a corner fireplace, a wall-mounted tv, beige floor and exposed beam.

This is an example of a contemporary living room in Sydney with white walls, a ribbon fireplace and a wall-mounted tv.

Beautiful all day, stunning by dusk, this luxurious Point Piper renovation is a quintessential ‘Sydney experience’.
An enclave of relaxed understated elegance, the art-filled living level flows seamlessly out to terraces surrounded by lush gardens.

Inspiration for a contemporary living room in Sydney with white walls, medium hardwood floors, a ribbon fireplace, a wall-mounted tv and brown floor.

Photo of a modern open concept living room in Brisbane with white walls, medium hardwood floors, a ribbon fireplace and brown floor.

Tones of olive green and brass accents add warmth to this timeless space.
Photo of a mid-sized transitional open concept living room in Perth with porcelain floors, a standard fireplace, a plaster fireplace surround, no tv, beige floor, decorative wall panelling and white walls.
Photo of a mid-sized transitional open concept living room in Perth with porcelain floors, a standard fireplace, a plaster fireplace surround, no tv, beige floor, decorative wall panelling and white walls.

Inspiration for a contemporary living room in Sydney with white walls, medium hardwood floors, a standard fireplace, a freestanding tv and brown floor.

Modern living room in Melbourne with white walls, light hardwood floors, a ribbon fireplace and beige floor.

William Mallat Photo 2022©
Photo of a contemporary open concept living room in Sydney with white walls, light hardwood floors, a standard fireplace, a tile fireplace surround, a wall-mounted tv and beige floor.
Photo of a contemporary open concept living room in Sydney with white walls, light hardwood floors, a standard fireplace, a tile fireplace surround, a wall-mounted tv and beige floor.

Joanne Green Landscape and Interior transformed a dated interior into a relaxed and fresh apartment that embraces the sunlit marine setting of Sydney's Barrenjoey peninsula.
The client's brief was to create a layered aesthetic that captures the property's expansive view and amplifies the flow between the interior and exterior spaces. The project included updates to three bedrooms, an ensuite, a bathroom, a kitchen with a butler's pantry, a study nook, a dedicated laundry, and a generous dining and living area.
By using thoughtful interior design, the finished space presents a unique, comfortable, and contemporary atmosphere to the waterfront home.
All Fireplaces Living Room Design Photos
2