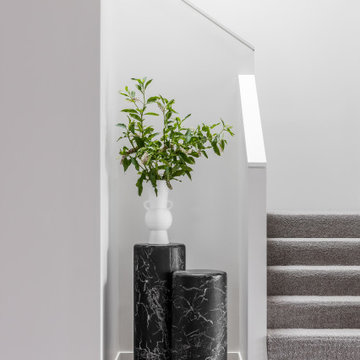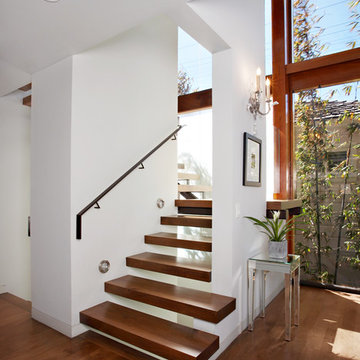Floating and L-shaped Staircase Design Ideas

The old Victorian stair was replace by a new oak one with concealed stringer and a powdercoated steel handrail.
This is an example of a small contemporary wood l-shaped staircase in Melbourne with wood risers and metal railing.
This is an example of a small contemporary wood l-shaped staircase in Melbourne with wood risers and metal railing.

Somerville Road is constructed with beautiful, rich Blackbutt timber. Matched perfectly with a mid-century inspired balustrade design – a perfect match to the home it resides in.
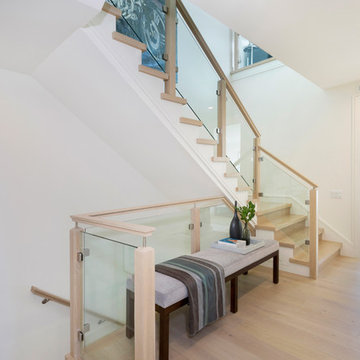
Staircase
Inspiration for a mid-sized modern wood l-shaped staircase in Miami with glass risers and wood railing.
Inspiration for a mid-sized modern wood l-shaped staircase in Miami with glass risers and wood railing.
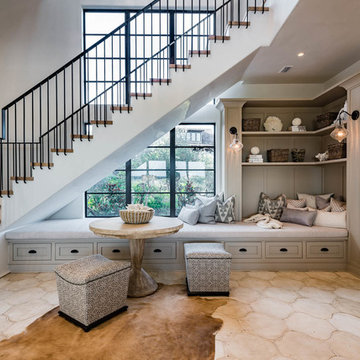
Photo of a large mediterranean wood l-shaped staircase in Miami with metal railing and painted wood risers.
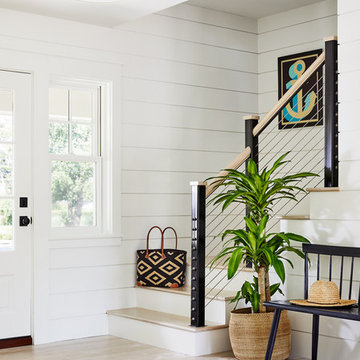
Beach style wood l-shaped staircase in Providence with painted wood risers and cable railing.
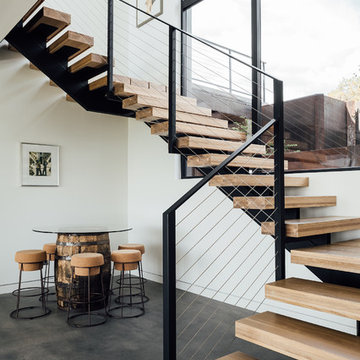
Kerri Fukkai
Design ideas for a modern wood floating staircase in Salt Lake City with open risers and cable railing.
Design ideas for a modern wood floating staircase in Salt Lake City with open risers and cable railing.
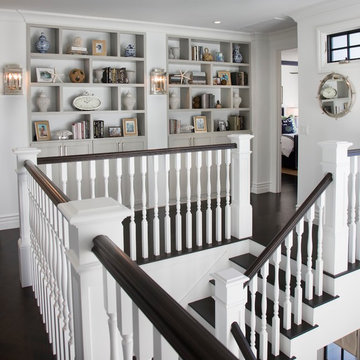
Design ideas for a beach style wood l-shaped staircase in San Diego with painted wood risers.

This is an example of a mid-sized modern wood l-shaped staircase in Orange County with mixed railing.
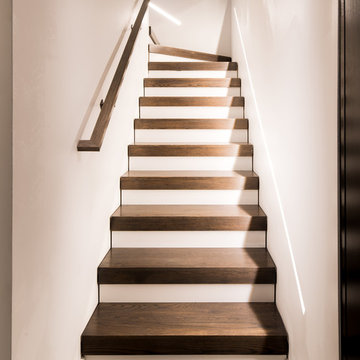
Description: Interior Design by Neal Stewart Designs ( http://nealstewartdesigns.com/). Architecture by Stocker Hoesterey Montenegro Architects ( http://www.shmarchitects.com/david-stocker-1/). Built by Coats Homes (www.coatshomes.com). Photography by Costa Christ Media ( https://www.costachrist.com/).
Others who worked on this project: Stocker Hoesterey Montenegro

Take a home that has seen many lives and give it yet another one! This entry foyer got opened up to the kitchen and now gives the home a flow it had never seen.
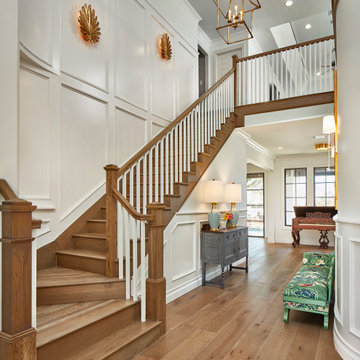
Entry renovation. Architecture, Design & Construction by USI Design & Remodeling.
This is an example of a large traditional wood l-shaped staircase in Dallas with wood risers, wood railing and decorative wall panelling.
This is an example of a large traditional wood l-shaped staircase in Dallas with wood risers, wood railing and decorative wall panelling.
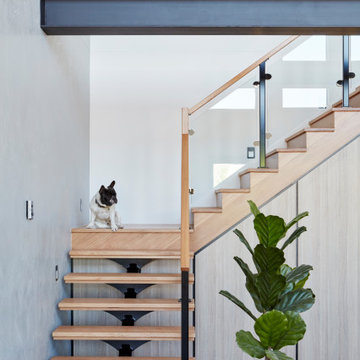
#BestOfHouzz
Design ideas for a contemporary wood l-shaped staircase in Melbourne with open risers and mixed railing.
Design ideas for a contemporary wood l-shaped staircase in Melbourne with open risers and mixed railing.
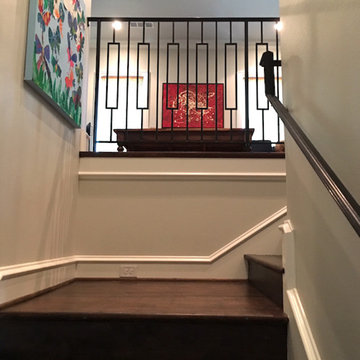
Traditional wood l-shaped staircase in Dallas with wood risers and metal railing.
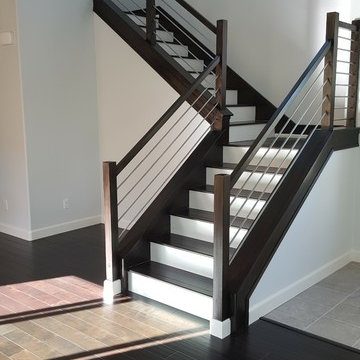
Design ideas for a mid-sized contemporary wood l-shaped staircase in Los Angeles with painted wood risers and cable railing.
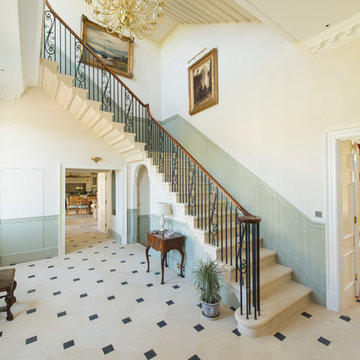
Ed Shepherd
Traditional carpeted l-shaped staircase in Gloucestershire with carpet risers.
Traditional carpeted l-shaped staircase in Gloucestershire with carpet risers.
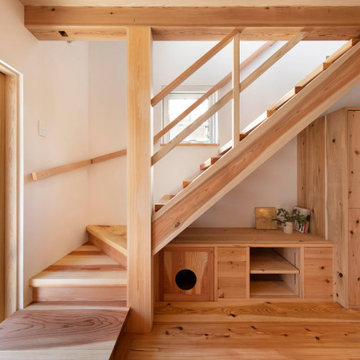
階段下にTV置き場と猫のトイレも設置。
Small arts and crafts wood floating staircase in Tokyo with open risers and wood railing.
Small arts and crafts wood floating staircase in Tokyo with open risers and wood railing.
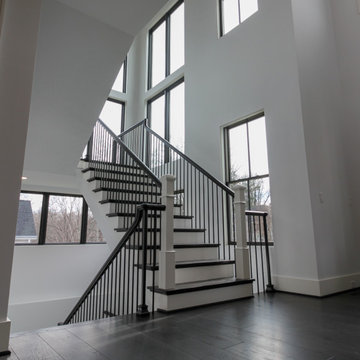
Traditional white-painted newels and risers combined with a modern vertical-balustrade system (black-painted rails) resulted in an elegant space with clean lines, warm and spacious feel. Staircase floats between large windows allowing natural light to reach all levels in this home, especially the basement area. CSC 1976-2021 © Century Stair Company ® All rights reserved.
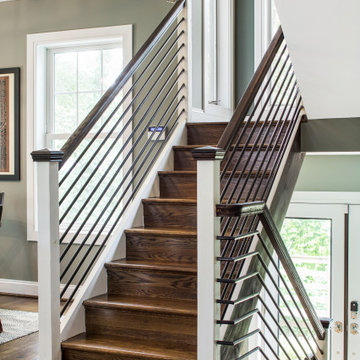
We added a full two-story addition at the back of this house, maximizing space by including a small bump-out at the side for the stairs. This required demolishing the existing rear sunroom and dormer above. The new light-filled first-floor space has a large living room and dining room with central French doors. Modern stairs lead to an expanded second floor with a new primary suite with an en suite bath. The bath has a herringbone pattern floor, shower with bench, freestanding tub and plenty of storage.
Floating and L-shaped Staircase Design Ideas
1
