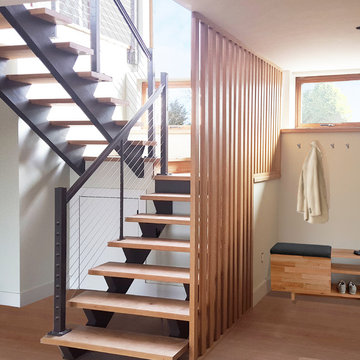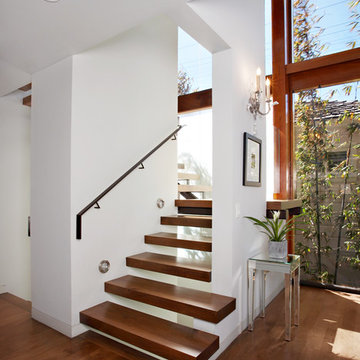Floating Staircase Design Ideas
Refine by:
Budget
Sort by:Popular Today
1 - 20 of 10,458 photos
Item 1 of 3
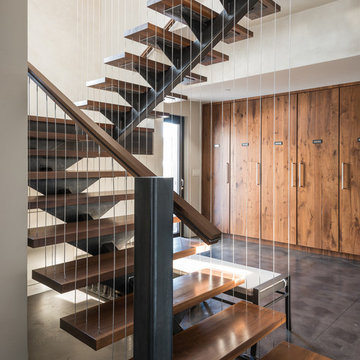
Photo of a mid-sized contemporary wood floating staircase in Other with open risers.
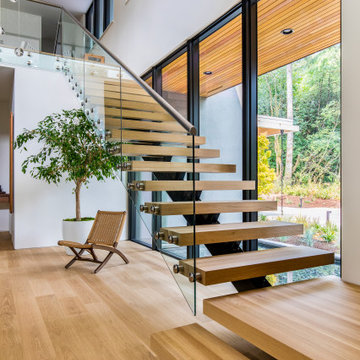
Design ideas for a large contemporary wood floating staircase in Portland with open risers and glass railing.
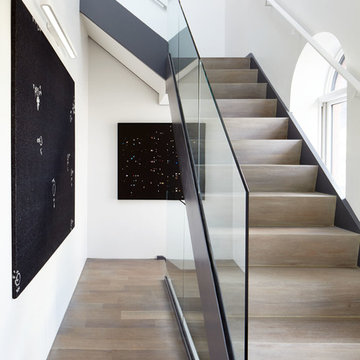
Joshua McHugh
Large modern wood floating staircase in New York with wood risers and glass railing.
Large modern wood floating staircase in New York with wood risers and glass railing.

Modern staircase with black metal railing, large windows and black sconces.
Design ideas for a mid-sized modern wood floating staircase in Raleigh with wood risers and metal railing.
Design ideas for a mid-sized modern wood floating staircase in Raleigh with wood risers and metal railing.

Photo of a small scandinavian wood floating staircase in Other with wood risers, wood railing and wallpaper.

This is an example of a mid-sized industrial concrete floating staircase in Los Angeles with metal railing, brick walls and metal risers.
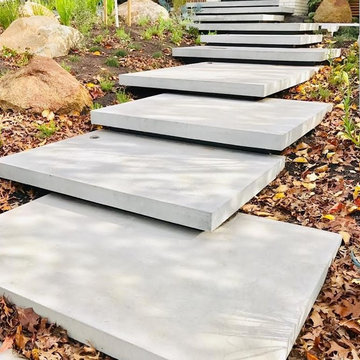
Photo of a mid-sized modern concrete floating staircase in Calgary with concrete risers.
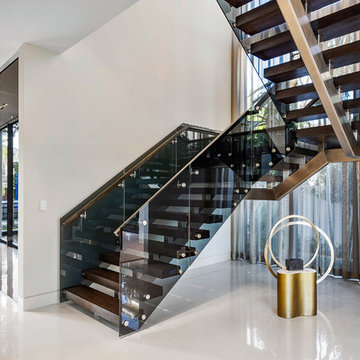
Fully integrated Signature Estate featuring Creston controls and Crestron panelized lighting, and Crestron motorized shades and draperies, whole-house audio and video, HVAC, voice and video communication atboth both the front door and gate. Modern, warm, and clean-line design, with total custom details and finishes. The front includes a serene and impressive atrium foyer with two-story floor to ceiling glass walls and multi-level fire/water fountains on either side of the grand bronze aluminum pivot entry door. Elegant extra-large 47'' imported white porcelain tile runs seamlessly to the rear exterior pool deck, and a dark stained oak wood is found on the stairway treads and second floor. The great room has an incredible Neolith onyx wall and see-through linear gas fireplace and is appointed perfectly for views of the zero edge pool and waterway.
The club room features a bar and wine featuring a cable wine racking system, comprised of cables made from the finest grade of stainless steel that makes it look as though the wine is floating on air. A center spine stainless steel staircase has a smoked glass railing and wood handrail.
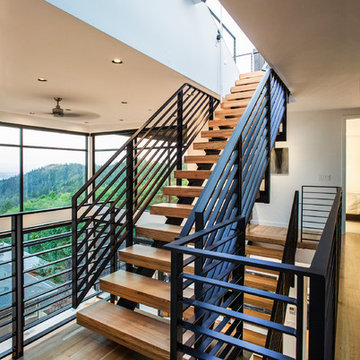
Modern wood floating staircase in Portland with open risers and metal railing.
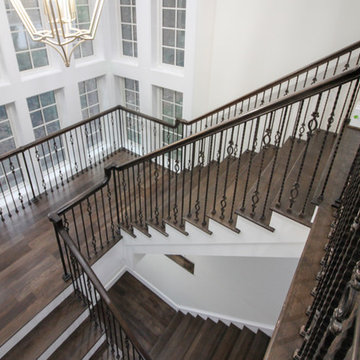
This design utilizes the available well-lit interior space (complementing the existing architecture aesthetic), a floating mezzanine area surrounded by straight flights composed of 1” hickory treads, a hand-forged metal balustrade system, and a stained wooden handrail to match finished flooring. The balcony/mezzanine area is visually open to the floor space below and above, and it is supported by a concealed structural beam. CSC 1976-2020 © Century Stair Company. ® All Rights Reserved.
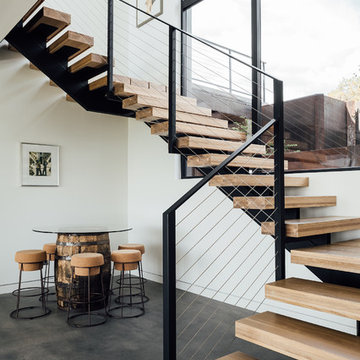
Kerri Fukkai
Design ideas for a modern wood floating staircase in Salt Lake City with open risers and cable railing.
Design ideas for a modern wood floating staircase in Salt Lake City with open risers and cable railing.
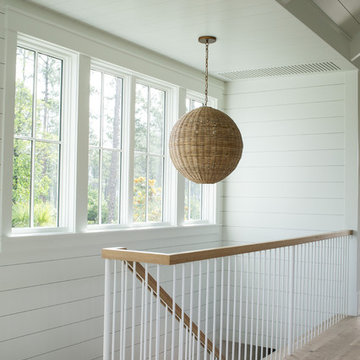
Inspiration for a mid-sized country wood floating staircase in Charleston with mixed railing.
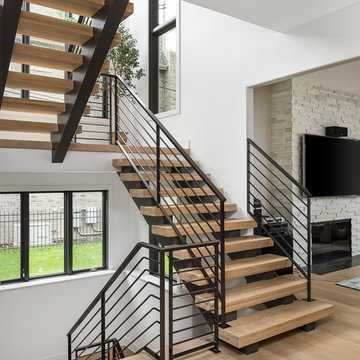
Picture Perfect House
Design ideas for a large contemporary wood floating staircase in Chicago with open risers and metal railing.
Design ideas for a large contemporary wood floating staircase in Chicago with open risers and metal railing.
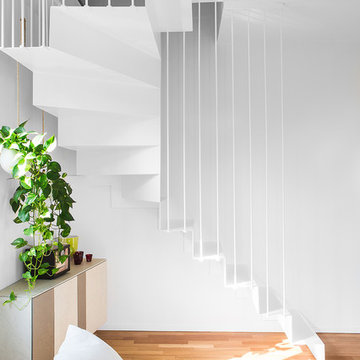
This is an example of a small contemporary metal floating staircase in Bologna with metal risers and metal railing.
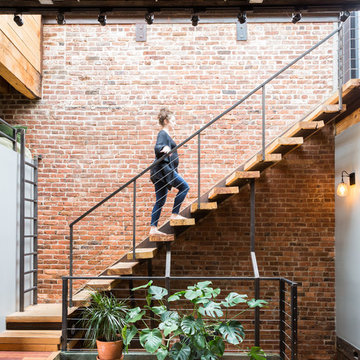
Gut renovation of 1880's townhouse. New vertical circulation and dramatic rooftop skylight bring light deep in to the middle of the house. A new stair to roof and roof deck complete the light-filled vertical volume. Programmatically, the house was flipped: private spaces and bedrooms are on lower floors, and the open plan Living Room, Dining Room, and Kitchen is located on the 3rd floor to take advantage of the high ceiling and beautiful views. A new oversized front window on 3rd floor provides stunning views across New York Harbor to Lower Manhattan.
The renovation also included many sustainable and resilient features, such as the mechanical systems were moved to the roof, radiant floor heating, triple glazed windows, reclaimed timber framing, and lots of daylighting.
All photos: Lesley Unruh http://www.unruhphoto.com/
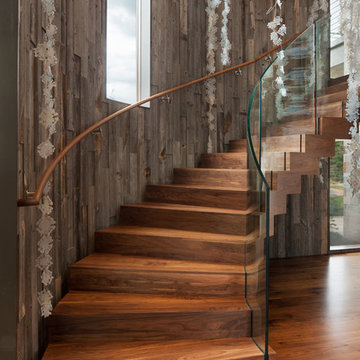
David O. Marlow
Design ideas for an expansive contemporary wood floating staircase in Denver with wood risers and glass railing.
Design ideas for an expansive contemporary wood floating staircase in Denver with wood risers and glass railing.
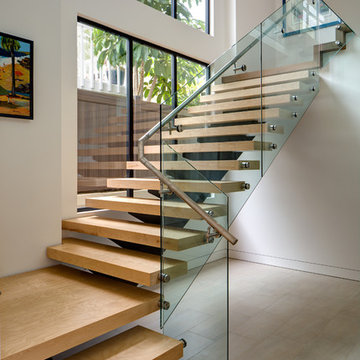
Jim Brady
Large modern wood floating staircase in San Diego with open risers and glass railing.
Large modern wood floating staircase in San Diego with open risers and glass railing.
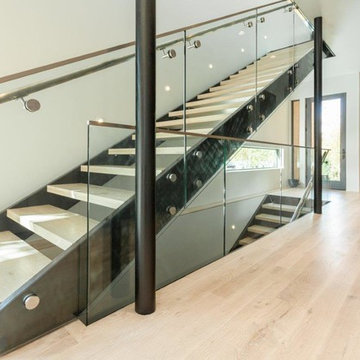
Design ideas for a large modern wood floating staircase in Other with metal railing and open risers.
Floating Staircase Design Ideas
1
