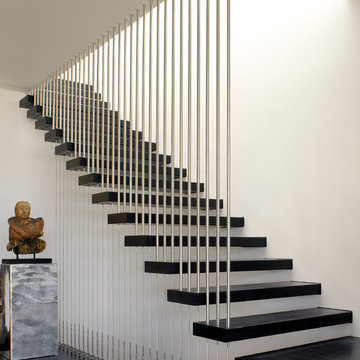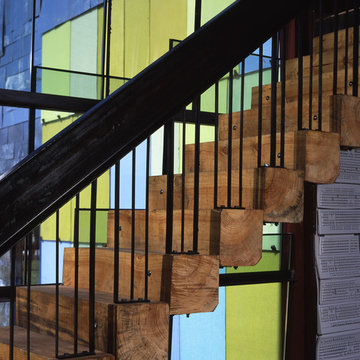Floating Staircase Design Ideas
Refine by:
Budget
Sort by:Popular Today
21 - 40 of 10,458 photos
Item 1 of 3
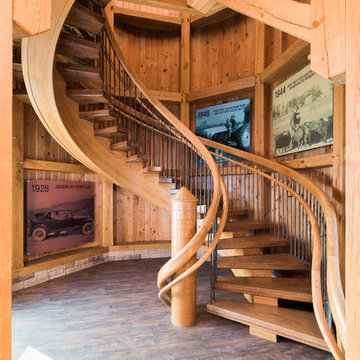
Tyler Rippel Photography
Expansive country wood floating staircase in Columbus with open risers.
Expansive country wood floating staircase in Columbus with open risers.
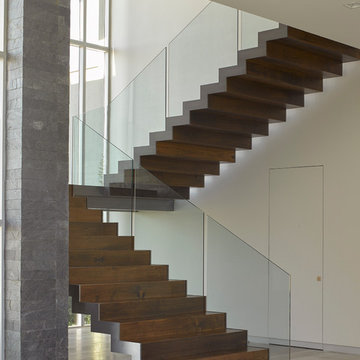
Ken Gutmaker Architectural Photography
Design ideas for a large contemporary wood floating staircase in Las Vegas with wood risers and glass railing.
Design ideas for a large contemporary wood floating staircase in Las Vegas with wood risers and glass railing.
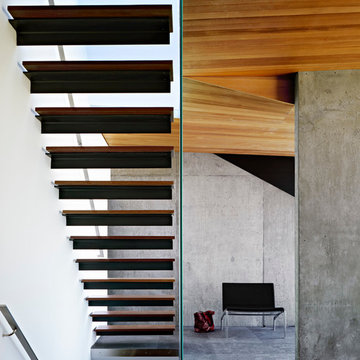
Main staircase near entry
Joe Fletcher
Design ideas for a small modern wood floating staircase in San Francisco with open risers.
Design ideas for a small modern wood floating staircase in San Francisco with open risers.
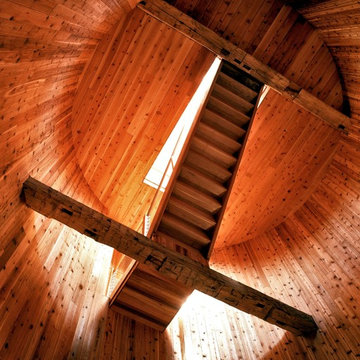
A dramatic floating stair to the Silo Observation Room is supported by two antique timbers.
Robert Benson Photography
Design ideas for an expansive country wood floating staircase in New York with wood risers.
Design ideas for an expansive country wood floating staircase in New York with wood risers.
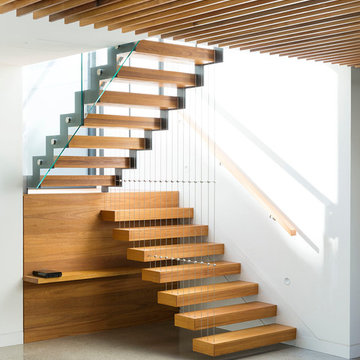
Peter Tarasuik Photography
Large contemporary wood floating staircase in Melbourne with open risers.
Large contemporary wood floating staircase in Melbourne with open risers.
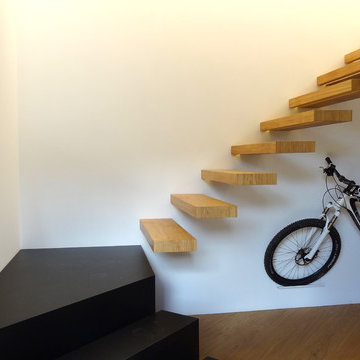
Fotograf: Herbert Stolz
Inspiration for a mid-sized contemporary wood floating staircase in Other.
Inspiration for a mid-sized contemporary wood floating staircase in Other.
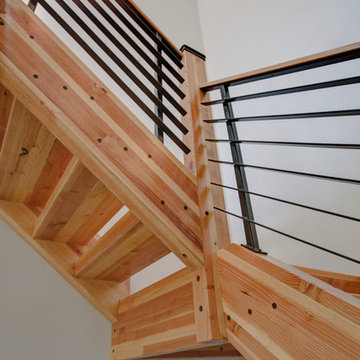
Here we have a contemporary home in Monterey Heights that is perfect for entertaining on the main and lower level. The vaulted ceilings on the main floor offer space and that open feeling floor plan. Skylights and large windows are offered for natural light throughout the house. The cedar insets on the exterior and the concrete walls are touches we hope you don't miss. As always we put care into our Signature Stair System; floating wood treads with a wrought iron railing detail.
Photography: Nazim Nice
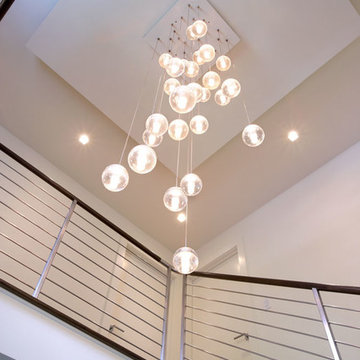
This is an example of a large modern wood floating staircase in New York with metal risers.
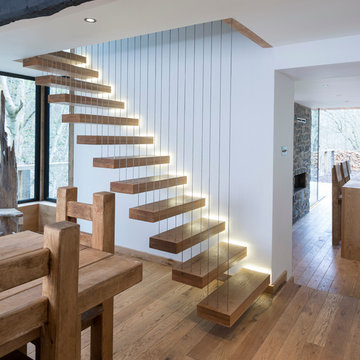
PLEASE NOTE: FLOORING AND TREADS SUPPLIED BY HERITAGE BUT THESE WERE MADE UP BY THE CUSTOMER - WE NO LONGER MANUFACTURE THESE.
Modern floating staircase supplied by Heritage. Solid American White Oak was used to handcraft these beautiful stairs. Call us today on 0114 247 4917
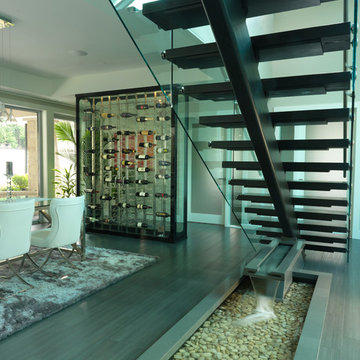
The all-glass wine cellar is the focal point of this great room in a beautiful, high-end West Vancouver home.
Learn more about this project at http://bluegrousewinecellars.com/West-Vancouver-Custom-Wine-Cellars-Contemporary-Project.html
Photo Credit: Kent Kallberg
1621 Welch St North Vancouver, BC V7P 2Y2 (604) 929-3180 - bluegrousewinecellars.com
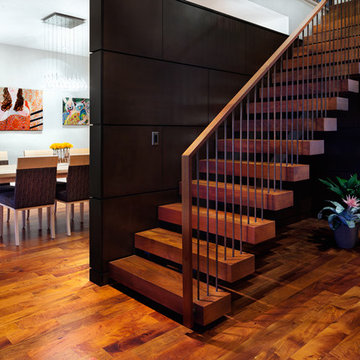
Design: Mark Lind
Project Management: Jon Strain
Photography: Paul Finkel, 2012
Inspiration for a large contemporary wood floating staircase in Austin with open risers and mixed railing.
Inspiration for a large contemporary wood floating staircase in Austin with open risers and mixed railing.
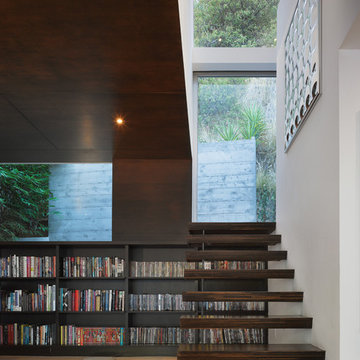
The wood stair appears to be emerging from the library shelving.
Inspiration for a small modern wood floating staircase in Los Angeles with open risers.
Inspiration for a small modern wood floating staircase in Los Angeles with open risers.
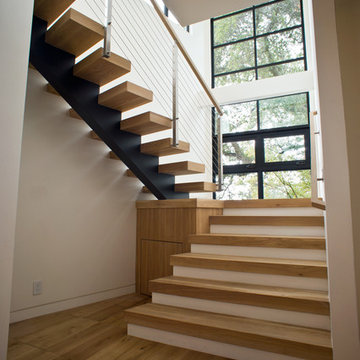
Inspiration for a mid-sized modern wood floating staircase in Denver with open risers.
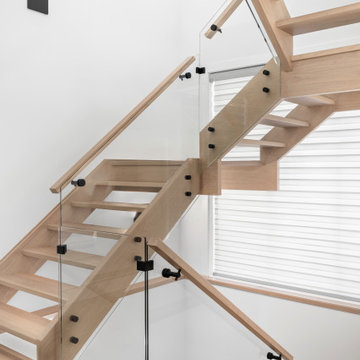
New build dreams always require a clear design vision and this 3,650 sf home exemplifies that. Our clients desired a stylish, modern aesthetic with timeless elements to create balance throughout their home. With our clients intention in mind, we achieved an open concept floor plan complimented by an eye-catching open riser staircase. Custom designed features are showcased throughout, combined with glass and stone elements, subtle wood tones, and hand selected finishes.
The entire home was designed with purpose and styled with carefully curated furnishings and decor that ties these complimenting elements together to achieve the end goal. At Avid Interior Design, our goal is to always take a highly conscious, detailed approach with our clients. With that focus for our Altadore project, we were able to create the desirable balance between timeless and modern, to make one more dream come true.

The second floor hallway. The stair landings are fashioned from solid boards with open gaps. Light filters down from a 3rd-floor skylight.
Design ideas for a small modern wood floating staircase in Boston with glass risers and glass railing.
Design ideas for a small modern wood floating staircase in Boston with glass risers and glass railing.
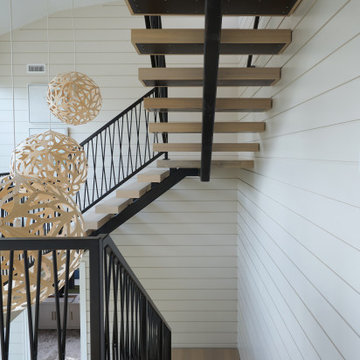
Inspiration for a transitional wood floating staircase in Philadelphia with open risers and metal railing.
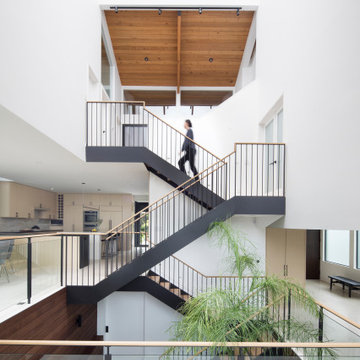
3-Story atrium is the highlight of the home showing off the vertical circulation and huge 15 x 15 foot operable rolling skylight.
Design ideas for a mid-sized modern wood floating staircase in San Francisco with open risers and mixed railing.
Design ideas for a mid-sized modern wood floating staircase in San Francisco with open risers and mixed railing.
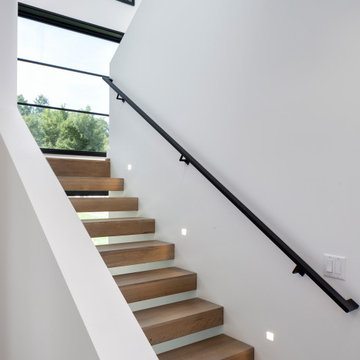
This is an example of a contemporary wood floating staircase in Minneapolis with open risers.
Floating Staircase Design Ideas
2
