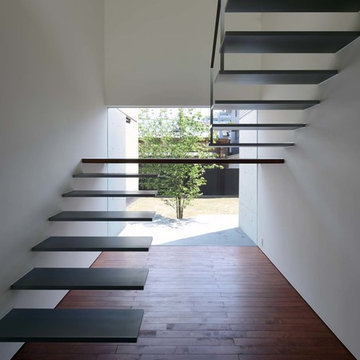Floating Staircase Design Ideas
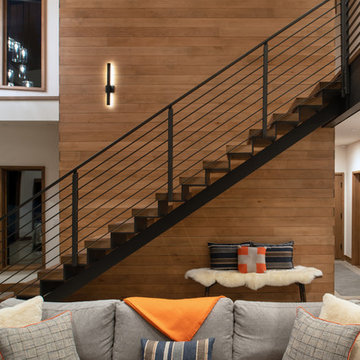
Photo by Sinead Hastings Tahoe Real Estate Photography
Photo of a mid-sized modern wood floating staircase in Other with metal risers and metal railing.
Photo of a mid-sized modern wood floating staircase in Other with metal risers and metal railing.
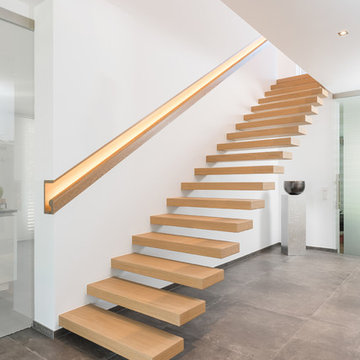
www.timo-lutz.de
Photo of a mid-sized modern wood floating staircase in Bremen with wood railing.
Photo of a mid-sized modern wood floating staircase in Bremen with wood railing.
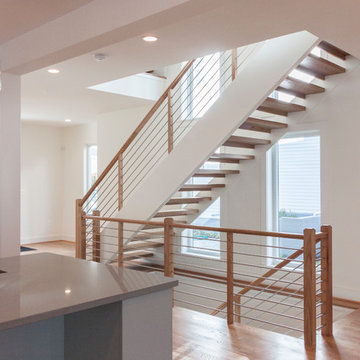
A remarkable Architect/Builder selected us to help design, build and install his geometric/contemporary four-level staircase; definitively not a “cookie-cutter” stair design, capable to blend/accompany very well the geometric forms of the custom millwork found throughout the home, and the spectacular chef’s kitchen/adjoining light filled family room. Since the architect’s goal was to allow plenty of natural light in at all times (staircase is located next to wall of windows), the stairs feature solid 2” oak treads with 4” nose extensions, absence of risers, and beautifully finished poplar stringers. The horizontal cable balustrade system flows dramatically from the lower level rec room to the magnificent view offered by the fourth level roof top deck. CSC © 1976-2020 Century Stair Company. All rights reserved.
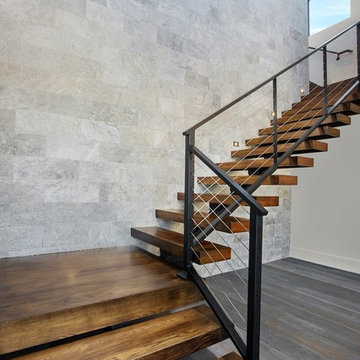
contemporary house style locate north of san antonio texas in the hill country area
design by OSCAR E FLORES DESIGN STUDIO
photo A. Vazquez
Photo of a large contemporary wood floating staircase in Austin with wood risers.
Photo of a large contemporary wood floating staircase in Austin with wood risers.
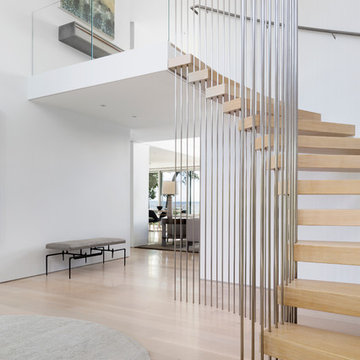
Michael Moran/OTTO photography.
The objective of this award-winning gut renovation was to create a spatially dynamic, light-filled, and energy-efficient home with a strong connection to Long Island Sound. The design strategy is straightforward: a gabled roof covers a central “spine” corridor that terminates with cathedral ceilinged spaces at both ends. The relocated approach and entry deposit visitors into the front hall with its curvilinear, cantilevered stair. A two-story, windowed family gathering space lies ahead – a straight shot to the water beyond.
The design challenge was to utilize the existing house footprint and structure, while raising the top of foundation walls to exceed new flood regulations, reconfiguring the spatial organization, and using innovative materials to produce a tight thermal envelope and contemporary yet contextually appropriate facades.
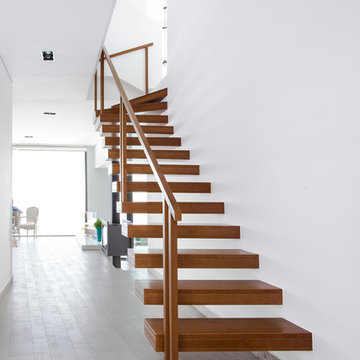
Vedrenne/Zaragoza
Mid-sized contemporary wood floating staircase in Alicante-Costa Blanca with wood risers.
Mid-sized contemporary wood floating staircase in Alicante-Costa Blanca with wood risers.
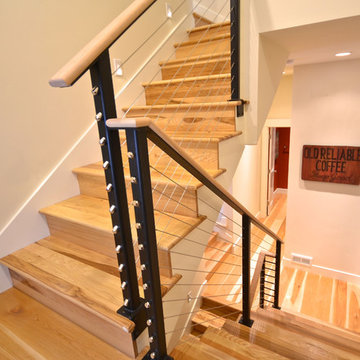
Vintage wood sign graces the hallway, along with a red powder room with Ikat linen shade.
Inspiration for a small contemporary wood floating staircase in Phoenix with painted wood risers.
Inspiration for a small contemporary wood floating staircase in Phoenix with painted wood risers.
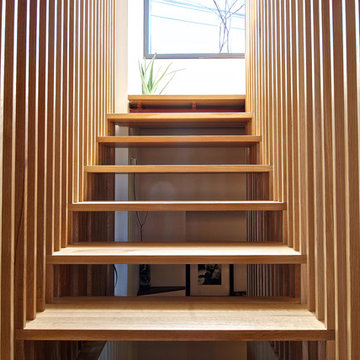
Andrew Snow Photography © Houzz 2012
My Houzz: MIllworker House
Design ideas for a modern floating staircase in Toronto with open risers.
Design ideas for a modern floating staircase in Toronto with open risers.
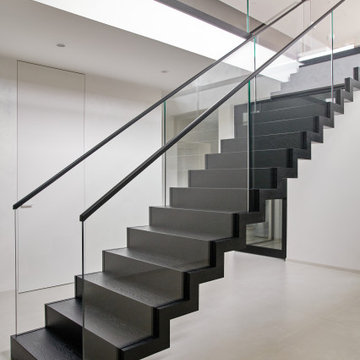
In Stuttgarts pittoresker Umgebung befindet sich eine moderne Villa im Bauhausstil, deren architektonisches Herzstück eine unvergleichliche Faltwerktreppe bildet. Die Verbindung aus Minimalismus und Funktionsfähigkeit sind eine Liebeserklärung an das Bauhaus. Die Treppe scheint den Gesetzen der Schwerkraft zu trotzen. Für Betrachter wirkt es, als schwebte sie im Raum. Die aus gebürsteter Eiche gefertigten und schwarz gebeizten Stufen verleihen ihr eine natürliche Eleganz. Zudem wird durch die mattierende Endlackierung an die zeitlose Ästhetik und Geradlinigkeit des Bauhausstils erinnert. Diese klare Designsprache greift auch das filigrane Glasgeländer auf, das von einem Handlauf aus geschwärztem Stahl gekrönt wird. Einerseits ist die bei markiewicz übliche Vereinigung aus traditioneller Handwerkskunst und Verwendung hochwertiger Materialien beeindruckend gelungen. Andererseits hält die Faltwerktreppe dank ihrer nicht nur zeitgemäßen, sondern auch zeitlosen Eleganz das künstlerische Erbe des Bauhausstils auf wunderbare Weise aufrecht.
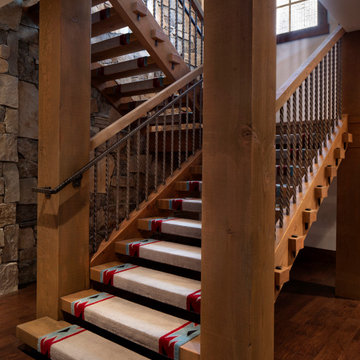
Photo of a traditional wood floating staircase in Other with carpet risers and metal railing.
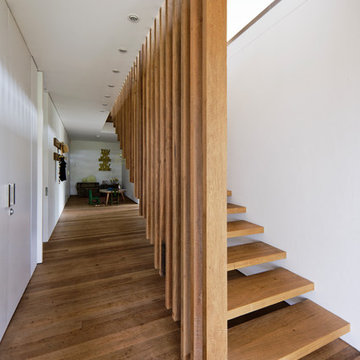
A casual holiday home along the Australian coast. A place where extended family and friends from afar can gather to create new memories. Robust enough for hordes of children, yet with an element of luxury for the adults.
Referencing the unique position between sea and the Australian bush, by means of textures, textiles, materials, colours and smells, to evoke a timeless connection to place, intrinsic to the memories of family holidays.
Avoca Weekender - Avoca Beach House at Avoca Beach
Architecture Saville Isaacs
http://www.architecturesavilleisaacs.com.au/
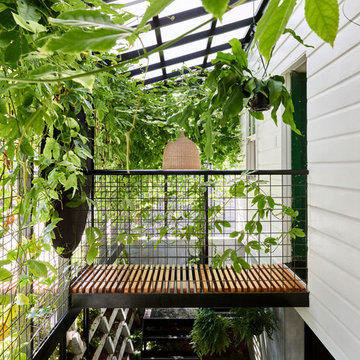
Toby Scott
This is an example of a modern metal floating staircase in Brisbane with open risers and metal railing.
This is an example of a modern metal floating staircase in Brisbane with open risers and metal railing.
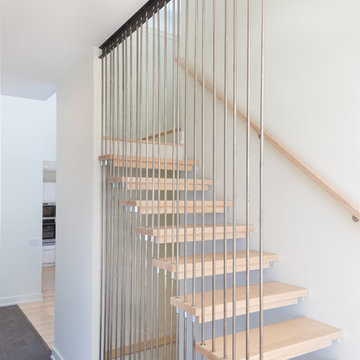
MichaelChristiePhotography
This is an example of a mid-sized modern wood floating staircase in Detroit with open risers and cable railing.
This is an example of a mid-sized modern wood floating staircase in Detroit with open risers and cable railing.
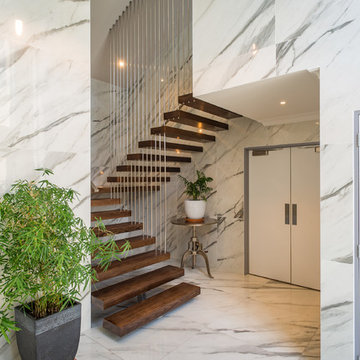
The beautiful marble tiling to walls and floors makes this stair design pop! American White Ash has been stained a rich chocolate brown and clear finished with low sheen polyurethane. The balustrade screen is formed from brushed finish stainless steel rods, with a matching finish wall handrail to all stairs.
Oliver Weber Photography
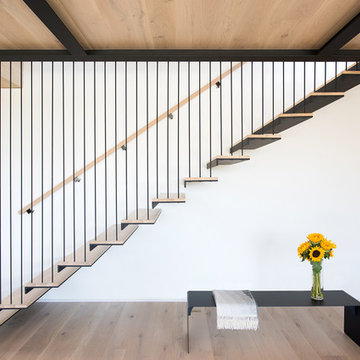
Photo credit: Bates Masi + Architects
Modern wood floating staircase in New York with open risers.
Modern wood floating staircase in New York with open risers.
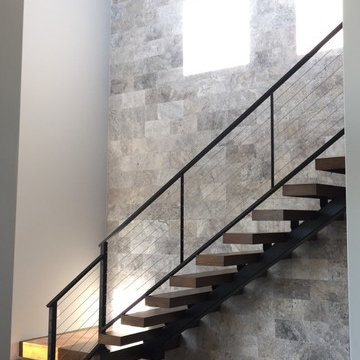
Design ideas for a contemporary wood floating staircase in Austin with metal risers.
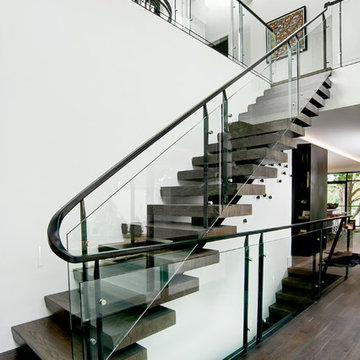
Design ideas for a mid-sized contemporary wood floating staircase in Chicago with open risers and metal railing.
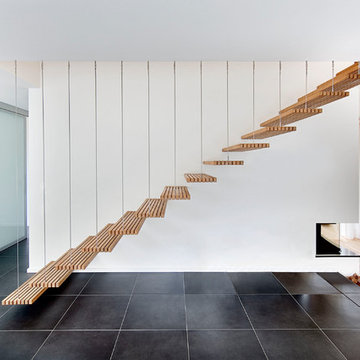
Daniel Stauch
Design ideas for a mid-sized contemporary wood floating staircase in Stuttgart with open risers.
Design ideas for a mid-sized contemporary wood floating staircase in Stuttgart with open risers.
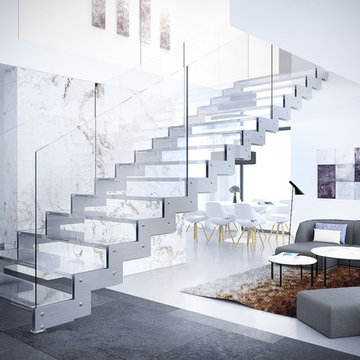
Rintal spa, Forli, Italy www.rintal.com
Design ideas for a large contemporary glass floating staircase in New York with open risers and glass railing.
Design ideas for a large contemporary glass floating staircase in New York with open risers and glass railing.
Floating Staircase Design Ideas
9
